Stanze da Bagno con pavimento in gres porcellanato e lavabo a colonna - Foto e idee per arredare
Filtra anche per:
Budget
Ordina per:Popolari oggi
41 - 60 di 2.993 foto
1 di 3
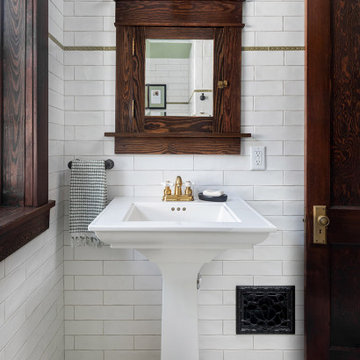
The white wall tile continues around the entire bathroom, highlighting the original woodwork. The white and green hexagon floor tile with double border pattern also continues throughout the space. A vintage-look pedestal sink pairs perfectly with the salvaged and refinished medicine cabinet.
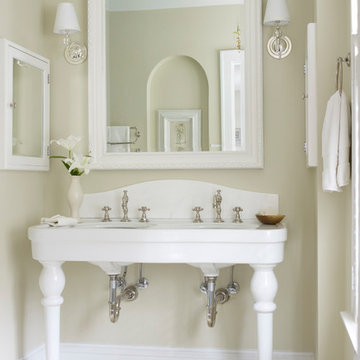
Ispirazione per una piccola stanza da bagno padronale stile marinaro con pavimento in gres porcellanato e lavabo a colonna
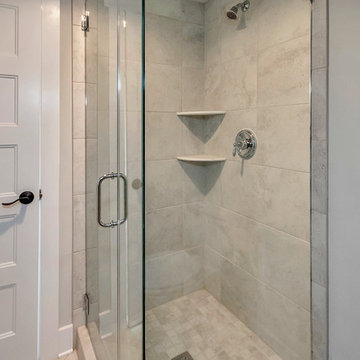
Idee per una piccola stanza da bagno con doccia design con doccia ad angolo, WC a due pezzi, piastrelle grigie, piastrelle in gres porcellanato, pavimento in gres porcellanato, lavabo a colonna, pavimento beige, porta doccia a battente e pareti grigie
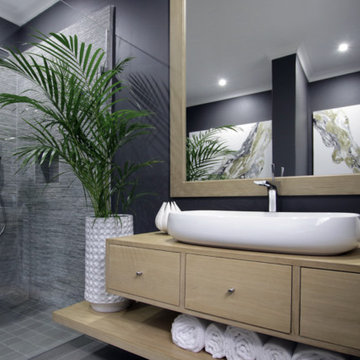
JSD Interiors
Foto di una stanza da bagno minimal di medie dimensioni con ante in legno chiaro, vasca freestanding, doccia aperta, WC monopezzo, piastrelle grigie, piastrelle in gres porcellanato, pareti grigie, pavimento in gres porcellanato, lavabo a colonna e top in legno
Foto di una stanza da bagno minimal di medie dimensioni con ante in legno chiaro, vasca freestanding, doccia aperta, WC monopezzo, piastrelle grigie, piastrelle in gres porcellanato, pareti grigie, pavimento in gres porcellanato, lavabo a colonna e top in legno
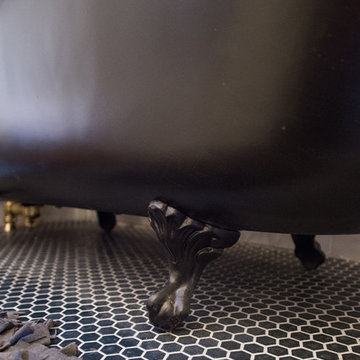
The "before" of this project was an all-out turquoise, 80's style bathroom that was cramped and needed a lot of help. The client wanted a clean, calming bathroom that made full use of the limited space. The apartment was in a prewar building, so we sought to preserve the building's rich history while creating a sleek and modern design.
To open up the space, we switched out an old tub and replaced it with a claw foot tub, then took out the vanity and put in a pedestal sink, making up for the lost storage with a medicine cabinet. Marble subway tiles, brass details, and contrasting black floor tiles add to the industrial charm, creating a chic but clean palette.

In this 90's cape cod home, we used the space from an overly large bedroom, an oddly deep but narrow closet and the existing garden-tub focused master bath with two dormers, to create a master suite trio that was perfectly proportioned to the client's needs. They wanted a much larger closet but also wanted a large dual shower, and a better-proportioned tub. We stuck with pedestal sinks but upgraded them to large recessed medicine cabinets, vintage styled. And they loved the idea of a concrete floor and large stone walls with low maintenance. For the walls, we brought in a European product that is new for the U.S. - Porcelain Panels that are an eye-popping 5.5 ft. x 10.5 ft. We used a 2ft x 4ft concrete-look porcelain tile for the floor. This bathroom has a mix of low and high ceilings, but a functional arrangement instead of the dreaded “vault-for-no-purpose-bathroom”. We used 8.5 ft ceiling areas for both the shower and the vanity’s producing a symmetry about the toilet room door. The right runner-rug in the center of this bath (not shown yet unfortunately), completes the functional layout, and will look pretty good too.
Of course, no design is close to finished without plenty of well thought out light. The bathroom uses all low-heat, high lumen, LED, 7” low profile surface mounting lighting (whoa that’s a mouthful- but, lighting is critical!). Two 7” LED fixtures light up the shower and the tub and we added two heat lamps for this open shower design. The shower also has a super-quiet moisture-exhaust fan. The customized (ikea) closet has the same lighting and the vanity space has both flanking and overhead LED lighting at 3500K temperature. Natural Light? Yes, and lot’s of it. On the second floor facing the woods, we added custom-sized operable casement windows in the shower, and custom antiqued expansive 4-lite doors on both the toilet room door and the main bath entry which is also a pocket door with a transom over it. We incorporated the trim style: fluted trims and door pediments, that was already throughout the home into these spaces, and we blended vintage and classic elements using modern proportions & patterns along with mix of metal finishes that were in tonal agreement with a simple color scheme. We added teak shower shelves and custom antiqued pine doors, adding these natural wood accents for that subtle warm contrast – and we presented!
Oh btw – we also matched the expansive doors we put in the master bath, on the front entry door, and added some gas lanterns on either side. We also replaced all the carpet in the home and upgraded their stairs with metal balusters and new handrails and coloring.
This client couple, they’re in love again!
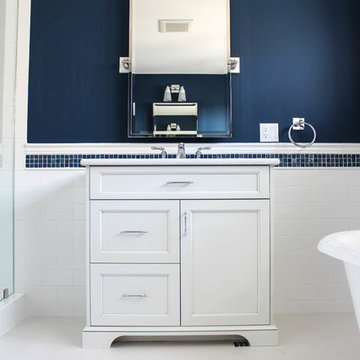
Esempio di una stanza da bagno padronale costiera di medie dimensioni con lavabo a colonna, ante a filo, top in marmo, vasca con piedi a zampa di leone, doccia alcova, WC monopezzo, piastrelle beige, piastrelle in ceramica, pareti bianche, pavimento in gres porcellanato e ante bianche
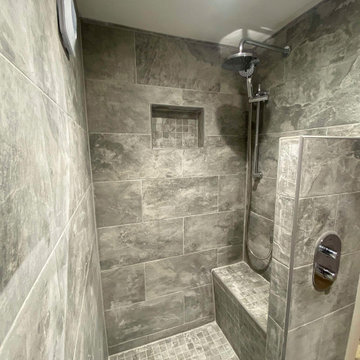
This is a very small space in a bedroom, unfortunately I dont have original space due to the client removing the items and clearing the space in advance.
Despite the size the specification and quality of products used was to the highest specification to ensure a good solid quality job was achieved.
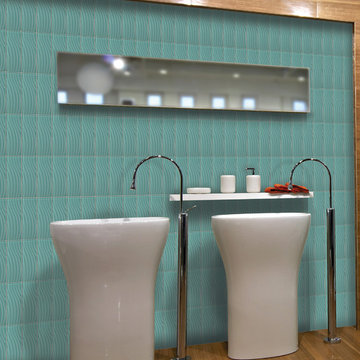
COLOR APPEAL | ABSTRACTS | Photo features Fountain Blue 4 x 12 wavy glass tile on the wall. | Additional colors available: Pearl, Silver Cloud, Cloud Cream, Plaza Taupe, Vintage Mint, Mink, and Charcoal Gray
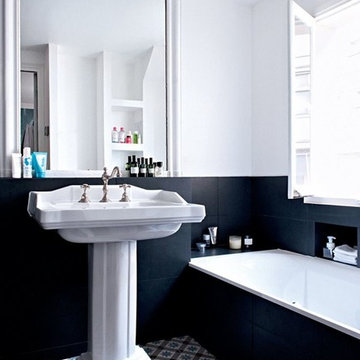
A combination of classic and modern elements come together to create a look that is chic and timeless.The Herbeau Monarque Art Deco pedestal sink in White and Royale Widespread Lav Set in Polished Nickel add a touch of tradition while the dark blue tile wall provides convenient storage areas. This bathroom was featured in Marie Claire Magazine. Royale faucet is Watersense certified.
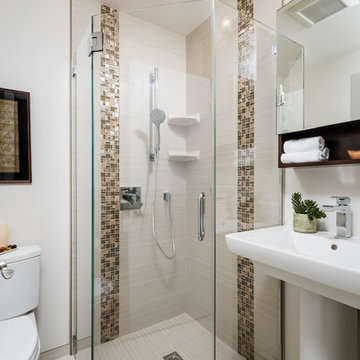
Ian Coleman
Immagine di una piccola stanza da bagno con doccia minimal con doccia ad angolo, WC a due pezzi, piastrelle beige, piastrelle in gres porcellanato, pareti beige, pavimento in gres porcellanato, lavabo a colonna, pavimento beige e porta doccia a battente
Immagine di una piccola stanza da bagno con doccia minimal con doccia ad angolo, WC a due pezzi, piastrelle beige, piastrelle in gres porcellanato, pareti beige, pavimento in gres porcellanato, lavabo a colonna, pavimento beige e porta doccia a battente
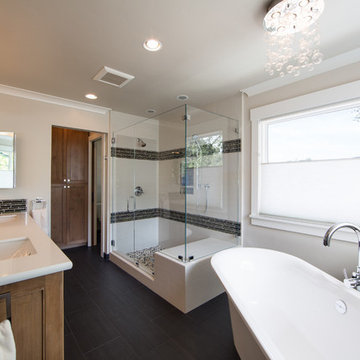
Photographer: Tyler Chartier
Esempio di una stanza da bagno padronale design di medie dimensioni con lavabo a colonna, ante con riquadro incassato, ante in legno scuro, top in granito, vasca freestanding, doccia doppia, WC a due pezzi, piastrelle bianche, piastrelle in gres porcellanato, pareti beige e pavimento in gres porcellanato
Esempio di una stanza da bagno padronale design di medie dimensioni con lavabo a colonna, ante con riquadro incassato, ante in legno scuro, top in granito, vasca freestanding, doccia doppia, WC a due pezzi, piastrelle bianche, piastrelle in gres porcellanato, pareti beige e pavimento in gres porcellanato
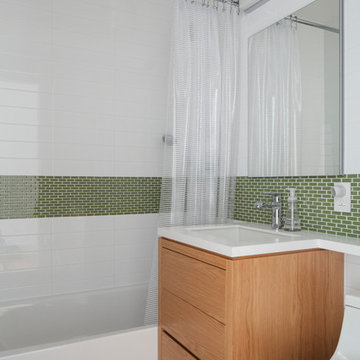
Daughter's Bathroom - A relaxing pallet was chosen for this bathroom.. With ample storage and clean lines.
Ispirazione per una stanza da bagno per bambini contemporanea di medie dimensioni con ante lisce, ante in legno chiaro, doccia ad angolo, WC a due pezzi, piastrelle bianche, piastrelle in gres porcellanato, pareti bianche, pavimento in gres porcellanato, lavabo a colonna, top in superficie solida, pavimento grigio, porta doccia a battente e top bianco
Ispirazione per una stanza da bagno per bambini contemporanea di medie dimensioni con ante lisce, ante in legno chiaro, doccia ad angolo, WC a due pezzi, piastrelle bianche, piastrelle in gres porcellanato, pareti bianche, pavimento in gres porcellanato, lavabo a colonna, top in superficie solida, pavimento grigio, porta doccia a battente e top bianco
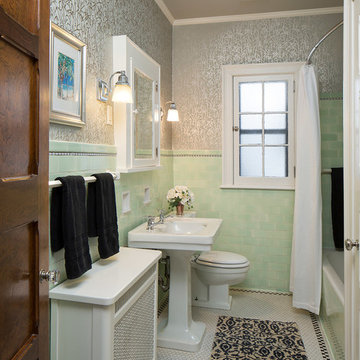
Esempio di una stanza da bagno con doccia chic di medie dimensioni con vasca ad alcova, vasca/doccia, WC a due pezzi, piastrelle verdi, piastrelle in ceramica, pareti verdi, pavimento in gres porcellanato e lavabo a colonna
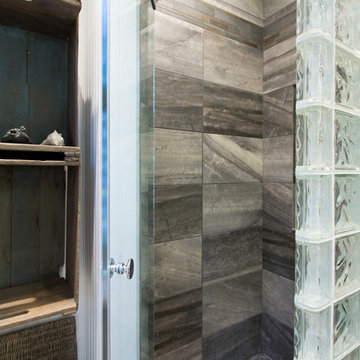
Open Photography
Immagine di una stanza da bagno stile marinaro di medie dimensioni con piastrelle grigie, piastrelle in gres porcellanato, pareti multicolore, pavimento in gres porcellanato, lavabo a colonna, top in vetro, doccia ad angolo e WC a due pezzi
Immagine di una stanza da bagno stile marinaro di medie dimensioni con piastrelle grigie, piastrelle in gres porcellanato, pareti multicolore, pavimento in gres porcellanato, lavabo a colonna, top in vetro, doccia ad angolo e WC a due pezzi
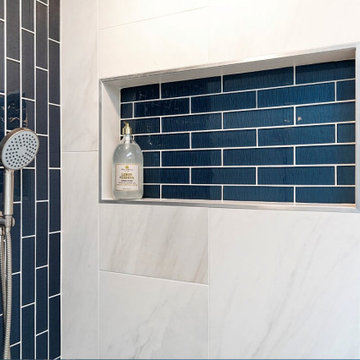
Bathroom Remodel with new lay-out.
Ispirazione per una stanza da bagno padronale classica di medie dimensioni con vasca con piedi a zampa di leone, zona vasca/doccia separata, WC monopezzo, piastrelle bianche, piastrelle in gres porcellanato, pareti bianche, pavimento in gres porcellanato, lavabo a colonna, pavimento marrone, porta doccia a battente, due lavabi, mobile bagno freestanding e boiserie
Ispirazione per una stanza da bagno padronale classica di medie dimensioni con vasca con piedi a zampa di leone, zona vasca/doccia separata, WC monopezzo, piastrelle bianche, piastrelle in gres porcellanato, pareti bianche, pavimento in gres porcellanato, lavabo a colonna, pavimento marrone, porta doccia a battente, due lavabi, mobile bagno freestanding e boiserie
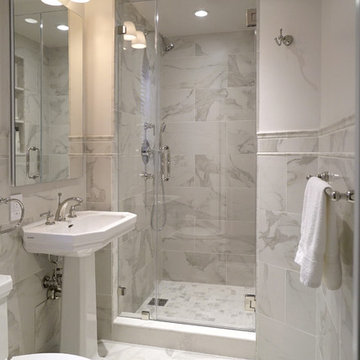
Idee per una piccola stanza da bagno padronale chic con doccia alcova, WC monopezzo, piastrelle bianche, piastrelle in gres porcellanato, pareti bianche, pavimento in gres porcellanato e lavabo a colonna
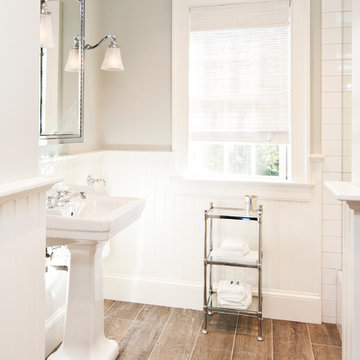
Sloan Architects, PC
Ispirazione per una stanza da bagno country di medie dimensioni con ante bianche, doccia alcova, piastrelle marroni, pareti beige, pavimento in gres porcellanato, piastrelle in gres porcellanato e lavabo a colonna
Ispirazione per una stanza da bagno country di medie dimensioni con ante bianche, doccia alcova, piastrelle marroni, pareti beige, pavimento in gres porcellanato, piastrelle in gres porcellanato e lavabo a colonna
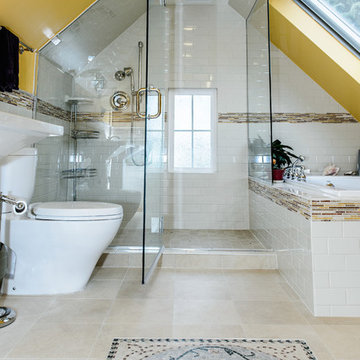
Foto di una stanza da bagno padronale minimal di medie dimensioni con vasca da incasso, doccia aperta, WC a due pezzi, piastrelle bianche, piastrelle in gres porcellanato, pareti gialle, pavimento in gres porcellanato e lavabo a colonna
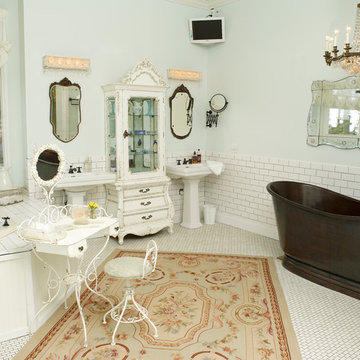
Remodeled master bathroom with vintage lighting and copper soaking tub
Immagine di una grande stanza da bagno padronale stile shabby con vasca freestanding, lavabo a colonna, ante bianche, piastrelle bianche, piastrelle in ceramica, pareti blu, pavimento in gres porcellanato e ante con riquadro incassato
Immagine di una grande stanza da bagno padronale stile shabby con vasca freestanding, lavabo a colonna, ante bianche, piastrelle bianche, piastrelle in ceramica, pareti blu, pavimento in gres porcellanato e ante con riquadro incassato
Stanze da Bagno con pavimento in gres porcellanato e lavabo a colonna - Foto e idee per arredare
3