Stanze da Bagno con pavimento in cemento e top nero - Foto e idee per arredare
Filtra anche per:
Budget
Ordina per:Popolari oggi
101 - 120 di 248 foto
1 di 3
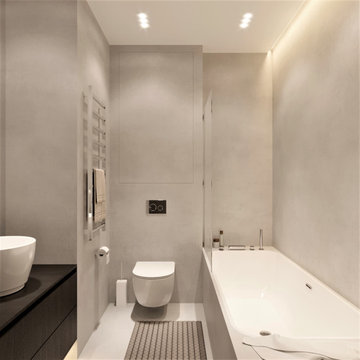
Ванная комната
Foto di una stanza da bagno padronale contemporanea di medie dimensioni con ante lisce, ante nere, vasca sottopiano, vasca/doccia, WC sospeso, piastrelle grigie, pareti grigie, pavimento in cemento, lavabo da incasso, pavimento grigio, doccia con tenda, top nero, un lavabo, mobile bagno sospeso, piastrelle di pietra calcarea, top in superficie solida e nicchia
Foto di una stanza da bagno padronale contemporanea di medie dimensioni con ante lisce, ante nere, vasca sottopiano, vasca/doccia, WC sospeso, piastrelle grigie, pareti grigie, pavimento in cemento, lavabo da incasso, pavimento grigio, doccia con tenda, top nero, un lavabo, mobile bagno sospeso, piastrelle di pietra calcarea, top in superficie solida e nicchia
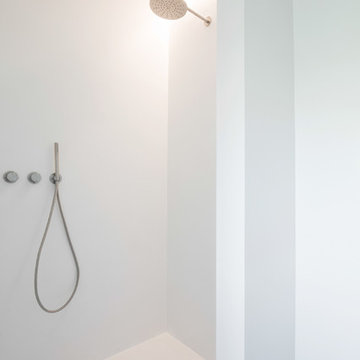
Foto di una stanza da bagno con doccia design di medie dimensioni con ante lisce, ante beige, doccia a filo pavimento, WC sospeso, piastrelle grigie, pareti grigie, pavimento in cemento, lavabo a bacinella, top in quarzite, pavimento grigio, doccia aperta e top nero
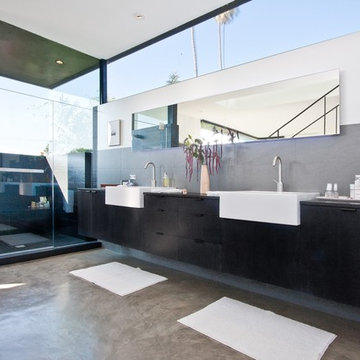
Foto di una grande stanza da bagno padronale contemporanea con ante lisce, ante nere, doccia alcova, piastrelle grigie, piastrelle in pietra, pareti bianche, pavimento in cemento, lavabo da incasso, pavimento grigio, porta doccia a battente e top nero
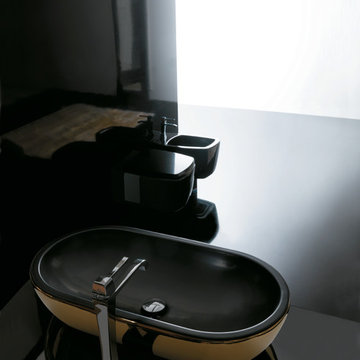
Rhythmic and aesthetically pleasing, The Midas Ceramic vessel- sink, original and well-crafted into an organic-oval universal design. This vessel-sink is a timeless creative expression and evokes a strong presence with its beauty and strength. Classically inspired to fit most design styles, Midas will compliment a contemporary or transitional design-flawlessly.
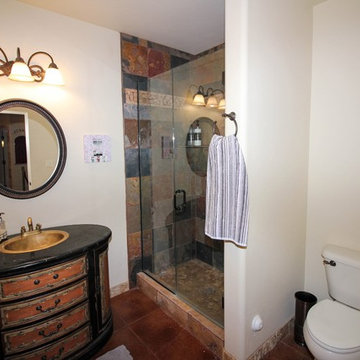
Idee per una stanza da bagno con doccia mediterranea con WC a due pezzi, piastrelle multicolore, piastrelle in ardesia, pareti beige, pavimento in cemento, lavabo da incasso, top in granito, pavimento marrone e top nero
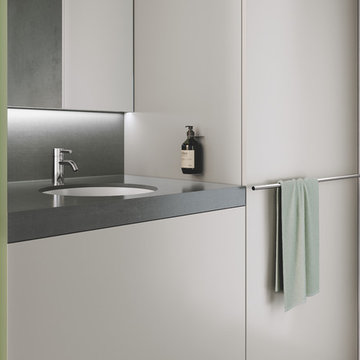
Die Blaupause für gekonnten Minimalismus. Beton, Glas und wohldosierte Holzelemente bilden das stilistische Fundament für ein Bad, das radikal modern ist. Die Oberfläche Chrom akzentuiert das ruhige und pure Gesamtambiente.
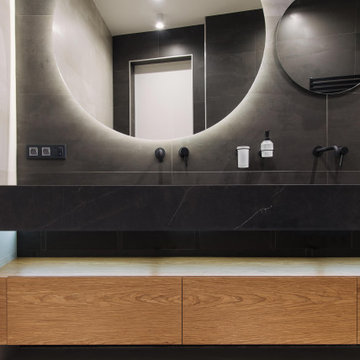
Из гостиной можно попасть в невероятной красоты санузел! Зеркало напоминаем солнечное затмение благодаря своей форме и подсветке. Здесь, как и в предыдущих комнатах, много черного цвета. Тем не менее, за счет абсолютно прозрачной душевой перегородки, пространство не кажется «грузным».
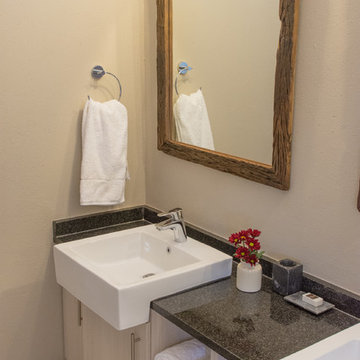
Villiers Steyn
Idee per una stanza da bagno country di medie dimensioni con ante lisce, ante bianche, doccia aperta, WC a due pezzi, piastrelle beige, piastrelle in ceramica, pareti beige, pavimento in cemento, lavabo da incasso, top in granito, pavimento beige, porta doccia scorrevole e top nero
Idee per una stanza da bagno country di medie dimensioni con ante lisce, ante bianche, doccia aperta, WC a due pezzi, piastrelle beige, piastrelle in ceramica, pareti beige, pavimento in cemento, lavabo da incasso, top in granito, pavimento beige, porta doccia scorrevole e top nero
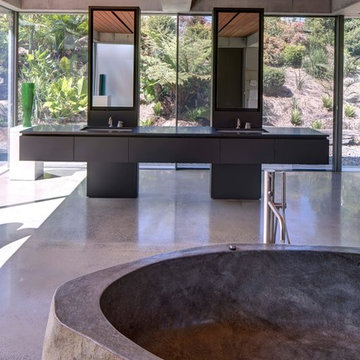
A former dairy property, Lune de Sang is now the centre of an ambitious project that is bringing back a pocket of subtropical rainforest to the Byron Bay hinterland. The first seedlings are beginning to form an impressive canopy but it will be another 3 centuries before this slow growth forest reaches maturity. This enduring, multi-generational project demands architecture to match; if not in a continuously functioning capacity, then in the capacity of ancient stone and concrete ruins; witnesses to the early years of this extraordinary project.
The project’s latest component, the Pavilion, sits as part of a suite of 5 structures on the Lune de Sang site. These include two working sheds, a guesthouse and a general manager’s residence. While categorically a dwelling too, the Pavilion’s function is distinctly communal in nature. The building is divided into two, very discrete parts: an open, functionally public, local gathering space, and a hidden, intensely private retreat.
The communal component of the pavilion has more in common with public architecture than with private dwellings. Its scale walks a fine line between retaining a degree of domestic comfort without feeling oppressively private – you won’t feel awkward waiting on this couch. The pool and accompanying amenities are similarly geared toward visitors and the space has already played host to community and family gatherings. At no point is the connection to the emerging forest interrupted; its only solid wall is a continuation of a stone landscape retaining wall, while floor to ceiling glass brings the forest inside.
Physically the building is one structure but the two parts are so distinct that to enter the private retreat one must step outside into the landscape before coming in. Once inside a kitchenette and living space stress the pavilion’s public function. There are no sweeping views of the landscape, instead the glass perimeter looks onto a lush rainforest embankment lending the space a subterranean quality. An exquisitely refined concrete and stone structure provides the thermal mass that keeps the space cool while robust blackbutt joinery partitions the space.
The proportions and scale of the retreat are intimate and reveal the refined craftsmanship so critical to ensuring this building capacity to stand the test of centuries. It’s an outcome that demanded an incredibly close partnership between client, architect, engineer, builder and expert craftsmen, each spending months on careful, hands-on iteration.
While endurance is a defining feature of the architecture, it is also a key feature to the building’s ecological response to the site. Great care was taken in ensuring a minimised carbon investment and this was bolstered by using locally sourced and recycled materials.
All water is collected locally and returned back into the forest ecosystem after use; a level of integration that demanded close partnership with forestry and hydraulics specialists.
Between endurance, integration into a forest ecosystem and the careful use of locally sourced materials, Lune de Sang’s Pavilion aspires to be a sustainable project that will serve a family and their local community for generations to come.
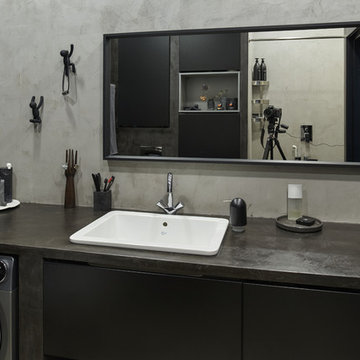
Дизайн Марина Назаренко Фото Валентин Назаренко
Immagine di una piccola stanza da bagno con doccia contemporanea con ante lisce, ante nere, doccia alcova, WC sospeso, pareti nere, pavimento in cemento, lavabo sottopiano, top in cemento, pavimento grigio e top nero
Immagine di una piccola stanza da bagno con doccia contemporanea con ante lisce, ante nere, doccia alcova, WC sospeso, pareti nere, pavimento in cemento, lavabo sottopiano, top in cemento, pavimento grigio e top nero
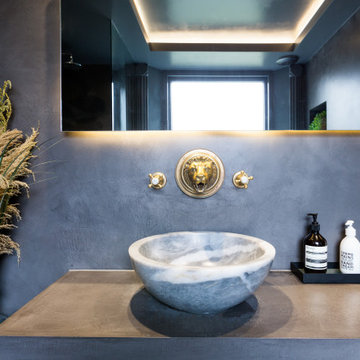
This stunning bathroom has rich and glorious tones and finishes
Idee per una stanza da bagno padronale vittoriana di medie dimensioni con ante lisce, ante nere, vasca freestanding, doccia ad angolo, piastrelle nere, pavimento in cemento, lavabo a bacinella, pavimento nero, doccia aperta, pareti nere, top in cemento, top nero e WC sospeso
Idee per una stanza da bagno padronale vittoriana di medie dimensioni con ante lisce, ante nere, vasca freestanding, doccia ad angolo, piastrelle nere, pavimento in cemento, lavabo a bacinella, pavimento nero, doccia aperta, pareti nere, top in cemento, top nero e WC sospeso
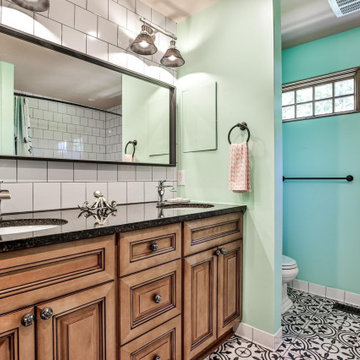
By the see @ sunset
Idee per una grande stanza da bagno padronale country con consolle stile comò, ante in legno scuro, vasca ad alcova, vasca/doccia, WC a due pezzi, piastrelle blu, piastrelle in ceramica, pareti blu, pavimento in cemento, lavabo sottopiano, top in granito, pavimento multicolore, doccia con tenda, top nero, nicchia, due lavabi e mobile bagno incassato
Idee per una grande stanza da bagno padronale country con consolle stile comò, ante in legno scuro, vasca ad alcova, vasca/doccia, WC a due pezzi, piastrelle blu, piastrelle in ceramica, pareti blu, pavimento in cemento, lavabo sottopiano, top in granito, pavimento multicolore, doccia con tenda, top nero, nicchia, due lavabi e mobile bagno incassato
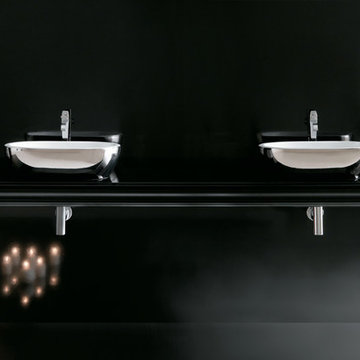
Rhythmic and aesthetically pleasing, The Midas Ceramic vessel- sink, original and well-crafted into an organic-oval universal design. This vessel-sink is a timeless creative expression and evokes a strong presence with its beauty and strength. Classically inspired to fit most design styles, Midas will compliment a contemporary or transitional design-flawlessly.
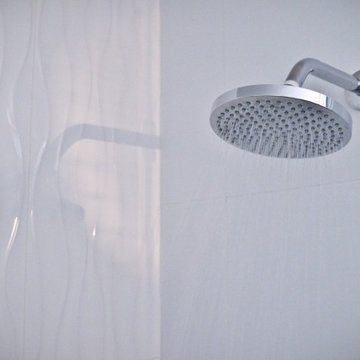
Croma Showerhead from HANSGROHE USA
Ispirazione per una stanza da bagno con doccia minimalista di medie dimensioni con ante lisce, ante in legno chiaro, doccia aperta, WC monopezzo, piastrelle bianche, piastrelle in gres porcellanato, pareti bianche, pavimento in cemento, lavabo sottopiano, top in granito, pavimento grigio, porta doccia a battente e top nero
Ispirazione per una stanza da bagno con doccia minimalista di medie dimensioni con ante lisce, ante in legno chiaro, doccia aperta, WC monopezzo, piastrelle bianche, piastrelle in gres porcellanato, pareti bianche, pavimento in cemento, lavabo sottopiano, top in granito, pavimento grigio, porta doccia a battente e top nero
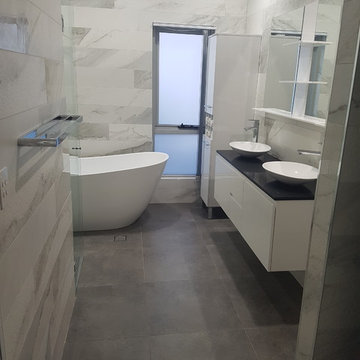
Foto di una grande stanza da bagno padronale minimalista con ante bianche, vasca freestanding, doccia aperta, WC a due pezzi, piastrelle bianche, piastrelle in ceramica, pareti bianche, pavimento in cemento, top in quarzo composito, pavimento grigio, porta doccia a battente e top nero
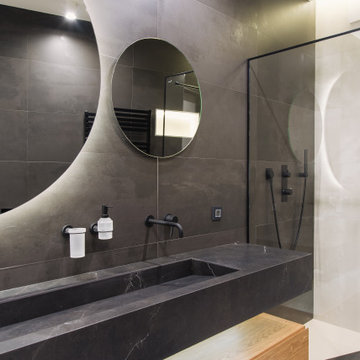
Из гостиной можно попасть в невероятной красоты санузел! Зеркало напоминаем солнечное затмение благодаря своей форме и подсветке. Здесь, как и в предыдущих комнатах, много черного цвета. Тем не менее, за счет абсолютно прозрачной душевой перегородки, пространство не кажется «грузным».
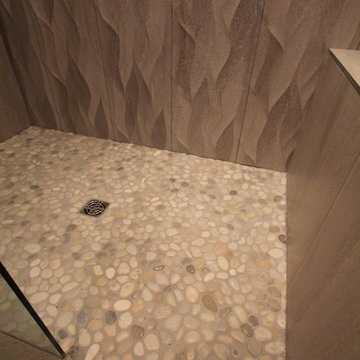
Foto di una stanza da bagno con doccia minimal di medie dimensioni con ante in stile shaker, ante nere, doccia a filo pavimento, pareti beige, pavimento in cemento, lavabo a bacinella, top in granito, pavimento beige, doccia aperta e top nero
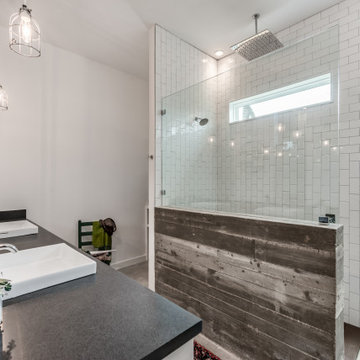
Designed + Built + Curated by Steven Allen Designs, LLC. ***Specializing in making your home a work of ART***
New Construction outside of Garden Oaks that highlights Innovative Designs/Patterns/Textures + Concrete Countertops + Vintage Furnishings + Custom Italian Laminated Cabinets + Polished Concrete Flooring + Executive Birch Bedroom with Chevron Pattern + Mitsubishi MiniSplits + Multi-Sliding Exterior Door + Large Deck + Designer Fixtures
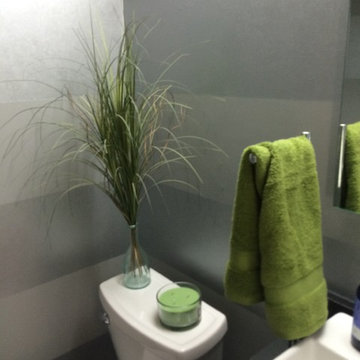
A small powder bathroom can be a real showstopper space for guests. Two different sheens of the same paint color creates a magnificent stripe pattern on the wall to make the room appear larger. A rectangular vessel sink adds height to the space. Bold cabinet hardware shines on the flat-panel doors.
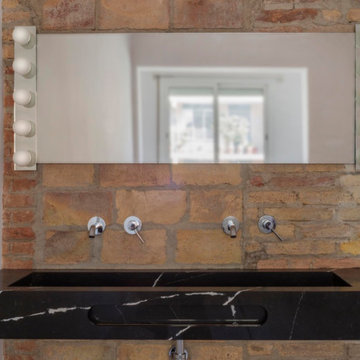
Lavamanos con orificio para toallero con grifería empotrada en pared original de ladrillo visto.
El lavamanos se encuentra ubicado dentro del dormitorio principal
Stanze da Bagno con pavimento in cemento e top nero - Foto e idee per arredare
6