Stanze da Bagno con pavimento in cemento e pavimento in cementine - Foto e idee per arredare
Filtra anche per:
Budget
Ordina per:Popolari oggi
161 - 180 di 22.979 foto
1 di 3
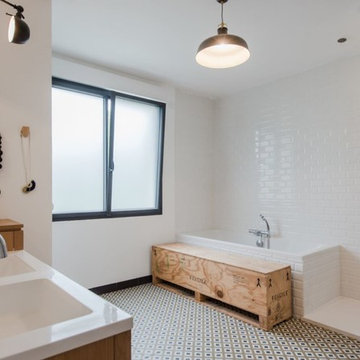
Jours & Nuits © 2018 Houzz
Immagine di una grande stanza da bagno padronale bohémian con ante in legno chiaro, vasca sottopiano, doccia a filo pavimento, piastrelle bianche, piastrelle diamantate, pavimento in cementine e lavabo a consolle
Immagine di una grande stanza da bagno padronale bohémian con ante in legno chiaro, vasca sottopiano, doccia a filo pavimento, piastrelle bianche, piastrelle diamantate, pavimento in cementine e lavabo a consolle

Renovación de baño de estilo rústico moderno en buhardilla. Mueble diseñado por el Estudio Mireia Pla
Ph: Jonathan Gooch
Esempio di una piccola stanza da bagno padronale stile rurale con consolle stile comò, ante grigie, vasca con piedi a zampa di leone, vasca/doccia, WC sospeso, piastrelle grigie, piastrelle di cemento, pareti bianche, pavimento in cemento, lavabo sospeso, top in legno, pavimento grigio, porta doccia a battente e top grigio
Esempio di una piccola stanza da bagno padronale stile rurale con consolle stile comò, ante grigie, vasca con piedi a zampa di leone, vasca/doccia, WC sospeso, piastrelle grigie, piastrelle di cemento, pareti bianche, pavimento in cemento, lavabo sospeso, top in legno, pavimento grigio, porta doccia a battente e top grigio
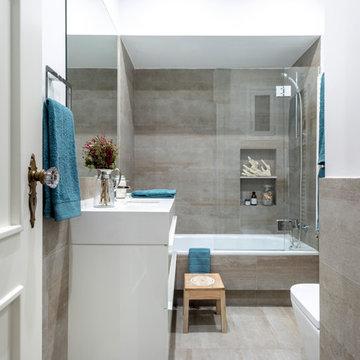
Lupe Clemente
Foto di una piccola stanza da bagno per bambini contemporanea con vasca ad alcova, WC sospeso, piastrelle grigie, piastrelle di cemento, pareti bianche, pavimento in cementine, lavabo sottopiano, top in quarzo composito, pavimento grigio, porta doccia scorrevole e top bianco
Foto di una piccola stanza da bagno per bambini contemporanea con vasca ad alcova, WC sospeso, piastrelle grigie, piastrelle di cemento, pareti bianche, pavimento in cementine, lavabo sottopiano, top in quarzo composito, pavimento grigio, porta doccia scorrevole e top bianco
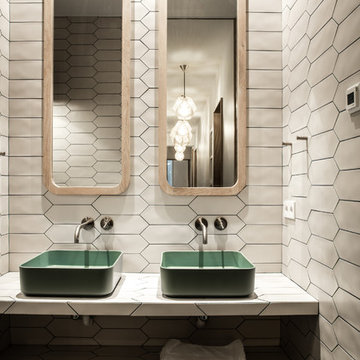
Stéphane Deroussent
Foto di una grande stanza da bagno con doccia design con doccia alcova, WC sospeso, piastrelle bianche, piastrelle in ceramica, pareti bianche, pavimento in cemento, lavabo rettangolare, top piastrellato, pavimento blu e porta doccia a battente
Foto di una grande stanza da bagno con doccia design con doccia alcova, WC sospeso, piastrelle bianche, piastrelle in ceramica, pareti bianche, pavimento in cemento, lavabo rettangolare, top piastrellato, pavimento blu e porta doccia a battente

The master bathroom features a custom flat panel vanity with Caesarstone countertop, onyx look porcelain wall tiles, patterned cement floor tiles and a metallic look accent tile around the mirror, over the toilet and on the shampoo niche.
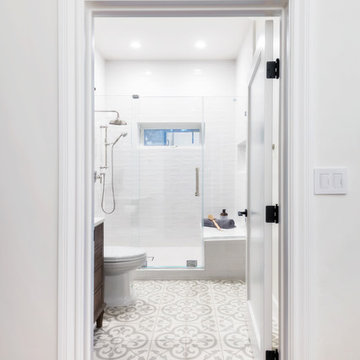
Simple and charming guest bathroom featuring a reclaimed wood vanity, vintage sconces, double wide mirror, Cement Tile flooring, and a large walk-in shower with bench.
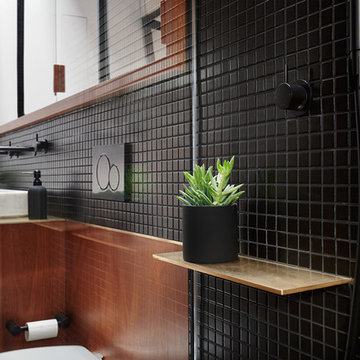
Jean Bai/Konstrukt Photo
Foto di una piccola stanza da bagno padronale moderna con ante lisce, ante in legno scuro, doccia doppia, WC sospeso, piastrelle nere, piastrelle in ceramica, pareti nere, pavimento in cemento, lavabo a colonna, pavimento grigio e doccia aperta
Foto di una piccola stanza da bagno padronale moderna con ante lisce, ante in legno scuro, doccia doppia, WC sospeso, piastrelle nere, piastrelle in ceramica, pareti nere, pavimento in cemento, lavabo a colonna, pavimento grigio e doccia aperta

Design: AAmp Studio
Photography: Dale Wilcox
Immagine di una stanza da bagno minimal con ante lisce, ante bianche, vasca da incasso, WC monopezzo, piastrelle blu, piastrelle di cemento, pareti bianche, pavimento in cementine, pavimento blu, vasca/doccia e lavabo a consolle
Immagine di una stanza da bagno minimal con ante lisce, ante bianche, vasca da incasso, WC monopezzo, piastrelle blu, piastrelle di cemento, pareti bianche, pavimento in cementine, pavimento blu, vasca/doccia e lavabo a consolle

We created a new shower with flat pan and infinity drain, the drain is not visible and looks like a thin line along with the shower opening. Easy handicap access shower with bench and portable shower head. Vanity didn’t get replaced, new quartz countertop with new sinks added. Heated floors and fresh paint made that room warm and beautiful.

Ispirazione per una grande stanza da bagno padronale minimal con ante lisce, ante in legno scuro, doccia doppia, WC monopezzo, piastrelle grigie, pareti grigie, lavabo a bacinella, pavimento grigio, porta doccia a battente, top nero, pavimento in cemento e top in cemento
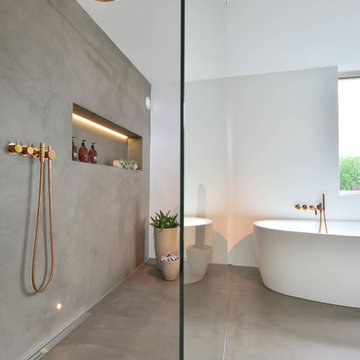
Immagine di una stanza da bagno con doccia minimalista di medie dimensioni con vasca freestanding, doccia aperta, pareti bianche, pavimento in cemento, pavimento grigio e doccia aperta

Immagine di una piccola stanza da bagno padronale minimalista con ante lisce, ante grigie, doccia doppia, WC monopezzo, piastrelle grigie, piastrelle in ceramica, pareti grigie, pavimento in cementine, lavabo rettangolare, top in quarzo composito, pavimento grigio, porta doccia scorrevole e top bianco

This large bathroom remodel feature a clawfoot soaking tub, a large glass enclosed walk in shower, a private water closet, large floor to ceiling linen closet and a custom reclaimed wood vanity made by Limitless Woodworking. Light fixtures and door hardware were provided by Houzz. This modern bohemian bathroom also showcases a cement tile flooring, a feature wall and simple decor to tie everything together.

Chad Mellon
Idee per una grande stanza da bagno per bambini minimalista con ante lisce, ante beige, vasca freestanding, doccia aperta, WC a due pezzi, piastrelle bianche, piastrelle di marmo, pareti bianche, pavimento in cementine, lavabo a bacinella, pavimento nero e doccia aperta
Idee per una grande stanza da bagno per bambini minimalista con ante lisce, ante beige, vasca freestanding, doccia aperta, WC a due pezzi, piastrelle bianche, piastrelle di marmo, pareti bianche, pavimento in cementine, lavabo a bacinella, pavimento nero e doccia aperta
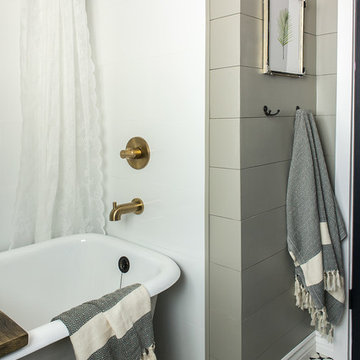
Jenna Sue
Foto di una piccola stanza da bagno padronale country con vasca con piedi a zampa di leone, pareti grigie, pavimento in cementine e pavimento beige
Foto di una piccola stanza da bagno padronale country con vasca con piedi a zampa di leone, pareti grigie, pavimento in cementine e pavimento beige

Stéphane Vasco
Ispirazione per una piccola stanza da bagno padronale scandinava con ante in legno scuro, vasca da incasso, piastrelle bianche, pareti blu, lavabo a bacinella, top in legno, pavimento multicolore, ante lisce, vasca/doccia, WC sospeso, piastrelle diamantate, pavimento in cementine, doccia aperta e top marrone
Ispirazione per una piccola stanza da bagno padronale scandinava con ante in legno scuro, vasca da incasso, piastrelle bianche, pareti blu, lavabo a bacinella, top in legno, pavimento multicolore, ante lisce, vasca/doccia, WC sospeso, piastrelle diamantate, pavimento in cementine, doccia aperta e top marrone

Facelift to this bathroom included removal of an internal wall that was dividing the vanity area from the toilet \ shower area. A huge shower was constructed instead (4.5' by 6.5') the vanity was slightly moved to allow enough space for a wall mounted toilet to be constructed.
1920's hand painted concrete tiles were used for the floor to give the contrast to the modern look of the toilet and shower, black hexagon tiles for the shower pan and the interior of the shampoo niche and large white subway tiles for the shower wall.
The bench and the base of the niche are done with a 1 piece of Quartz material for a sleek and clean look.
The vanity is a furniture style with storage underneath and Carrera marble on top.
All the plumbing fixtures are by Kohler with a vibrant modern gold finish.

Avesha Michael
Ispirazione per una piccola stanza da bagno padronale moderna con ante lisce, ante in legno chiaro, doccia aperta, WC monopezzo, piastrelle bianche, piastrelle di marmo, pareti bianche, pavimento in cemento, lavabo da incasso, top in quarzo composito, pavimento grigio, doccia aperta e top bianco
Ispirazione per una piccola stanza da bagno padronale moderna con ante lisce, ante in legno chiaro, doccia aperta, WC monopezzo, piastrelle bianche, piastrelle di marmo, pareti bianche, pavimento in cemento, lavabo da incasso, top in quarzo composito, pavimento grigio, doccia aperta e top bianco
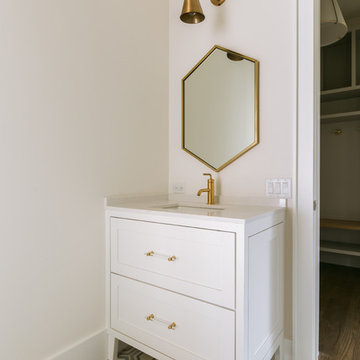
Costa Christ
Foto di una stanza da bagno classica di medie dimensioni con ante in stile shaker, ante bianche, pareti bianche, pavimento in cementine e top in quarzo composito
Foto di una stanza da bagno classica di medie dimensioni con ante in stile shaker, ante bianche, pareti bianche, pavimento in cementine e top in quarzo composito

This one is near and dear to my heart. Not only is it in my own backyard, it is also the first remodel project I've gotten to do for myself! This space was previously a detached two car garage in our backyard. Seeing it transform from such a utilitarian, dingy garage to a bright and cheery little retreat was so much fun and so rewarding! This space was slated to be an AirBNB from the start and I knew I wanted to design it for the adventure seeker, the savvy traveler, and those who appreciate all the little design details . My goal was to make a warm and inviting space that our guests would look forward to coming back to after a full day of exploring the city or gorgeous mountains and trails that define the Pacific Northwest. I also wanted to make a few bold choices, like the hunter green kitchen cabinets or patterned tile, because while a lot of people might be too timid to make those choice for their own home, who doesn't love trying it on for a few days?At the end of the day I am so happy with how it all turned out!
---
Project designed by interior design studio Kimberlee Marie Interiors. They serve the Seattle metro area including Seattle, Bellevue, Kirkland, Medina, Clyde Hill, and Hunts Point.
For more about Kimberlee Marie Interiors, see here: https://www.kimberleemarie.com/
Stanze da Bagno con pavimento in cemento e pavimento in cementine - Foto e idee per arredare
9