Stanze da Bagno con pavimento in cemento e pavimento con piastrelle a mosaico - Foto e idee per arredare
Filtra anche per:
Budget
Ordina per:Popolari oggi
21 - 40 di 31.694 foto
1 di 3
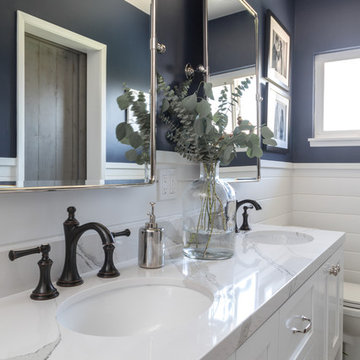
Bethany Nauert
Esempio di una stanza da bagno con doccia country di medie dimensioni con ante con riquadro incassato, ante bianche, doccia alcova, WC a due pezzi, piastrelle bianche, piastrelle diamantate, pareti blu, pavimento con piastrelle a mosaico, lavabo sottopiano, top in marmo, pavimento bianco e porta doccia a battente
Esempio di una stanza da bagno con doccia country di medie dimensioni con ante con riquadro incassato, ante bianche, doccia alcova, WC a due pezzi, piastrelle bianche, piastrelle diamantate, pareti blu, pavimento con piastrelle a mosaico, lavabo sottopiano, top in marmo, pavimento bianco e porta doccia a battente
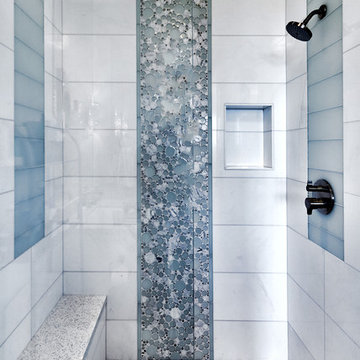
Bubbly Girls Bathroom
Mark Pinkerton - Vi360 Photography
Immagine di una piccola stanza da bagno per bambini minimal con doccia alcova, piastrelle bianche, piastrelle di marmo, porta doccia a battente, pavimento con piastrelle a mosaico e pavimento multicolore
Immagine di una piccola stanza da bagno per bambini minimal con doccia alcova, piastrelle bianche, piastrelle di marmo, porta doccia a battente, pavimento con piastrelle a mosaico e pavimento multicolore
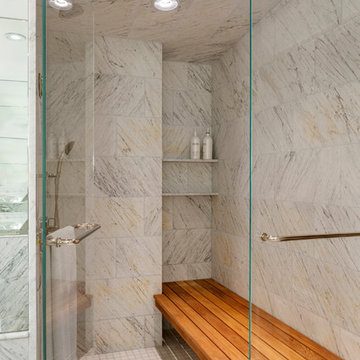
Photography by Greg Premru
Foto di una stanza da bagno padronale chic di medie dimensioni con doccia alcova, piastrelle beige, piastrelle bianche, pavimento con piastrelle a mosaico, porta doccia a battente e panca da doccia
Foto di una stanza da bagno padronale chic di medie dimensioni con doccia alcova, piastrelle beige, piastrelle bianche, pavimento con piastrelle a mosaico, porta doccia a battente e panca da doccia
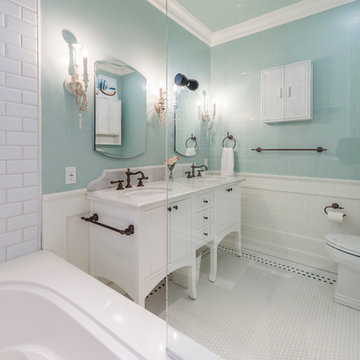
Foto di una stanza da bagno con doccia stile marino di medie dimensioni con consolle stile comò, ante bianche, vasca ad alcova, vasca/doccia, piastrelle bianche, piastrelle diamantate, pareti verdi, pavimento con piastrelle a mosaico, lavabo sottopiano, top in marmo, pavimento bianco, doccia aperta e top bianco
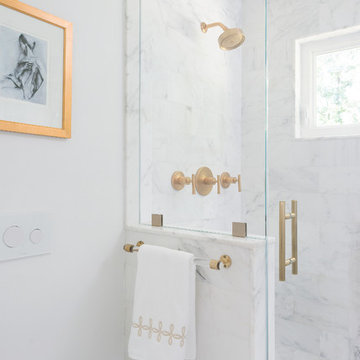
Photography: Ben Gebo
Esempio di una piccola stanza da bagno padronale tradizionale con ante in stile shaker, ante bianche, doccia alcova, WC sospeso, piastrelle bianche, piastrelle in pietra, pareti bianche, pavimento con piastrelle a mosaico, lavabo sottopiano, top in marmo, porta doccia a battente e pavimento bianco
Esempio di una piccola stanza da bagno padronale tradizionale con ante in stile shaker, ante bianche, doccia alcova, WC sospeso, piastrelle bianche, piastrelle in pietra, pareti bianche, pavimento con piastrelle a mosaico, lavabo sottopiano, top in marmo, porta doccia a battente e pavimento bianco

www.usframelessglassshowerdoor.com
Ispirazione per una stanza da bagno con doccia classica di medie dimensioni con ante con bugna sagomata, ante bianche, doccia alcova, WC monopezzo, piastrelle grigie, piastrelle bianche, piastrelle in gres porcellanato, pareti bianche, pavimento con piastrelle a mosaico, lavabo sottopiano e top in marmo
Ispirazione per una stanza da bagno con doccia classica di medie dimensioni con ante con bugna sagomata, ante bianche, doccia alcova, WC monopezzo, piastrelle grigie, piastrelle bianche, piastrelle in gres porcellanato, pareti bianche, pavimento con piastrelle a mosaico, lavabo sottopiano e top in marmo

The owners of this small condo came to use looking to add more storage to their bathroom. To do so, we built out the area to the left of the shower to create a full height “dry niche” for towels and other items to be stored. We also included a large storage cabinet above the toilet, finished with the same distressed wood as the two-drawer vanity.
We used a hex-patterned mosaic for the flooring and large format 24”x24” tiles in the shower and niche. The green paint chosen for the wall compliments the light gray finishes and provides a contrast to the other bright white elements.
Designed by Chi Renovation & Design who also serve the Chicagoland area and it's surrounding suburbs, with an emphasis on the North Side and North Shore. You'll find their work from the Loop through Lincoln Park, Skokie, Evanston, Humboldt Park, Wilmette, and all of the way up to Lake Forest.
For more about Chi Renovation & Design, click here: https://www.chirenovation.com/
To learn more about this project, click here: https://www.chirenovation.com/portfolio/noble-square-bathroom/
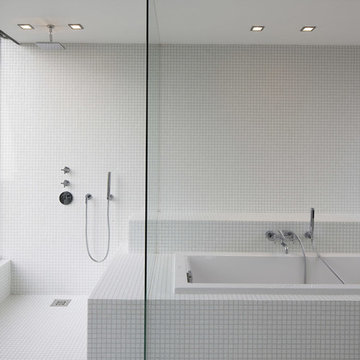
Didier Knoff
Foto di una stanza da bagno padronale minimal di medie dimensioni con doccia aperta, piastrelle bianche, piastrelle a mosaico, pavimento con piastrelle a mosaico, pareti bianche, vasca da incasso e doccia aperta
Foto di una stanza da bagno padronale minimal di medie dimensioni con doccia aperta, piastrelle bianche, piastrelle a mosaico, pavimento con piastrelle a mosaico, pareti bianche, vasca da incasso e doccia aperta

A small traditional full bathroom in a SF condo, converted from a 3.5’x8’ corridor washroom, features Calcutta marble counter, Calcutta marble mosaic floors, Italian subway tiles, Huntwood custom cabinets with custom design pullout laundry under the sink and a plenty of storage; wall mounted faucet and a Rohl shower set.
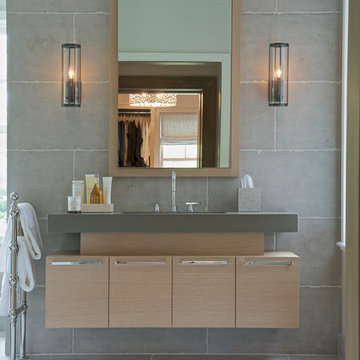
RR Builders
Idee per una stanza da bagno classica di medie dimensioni con ante lisce, ante in legno chiaro, piastrelle grigie, pareti grigie, pavimento in cemento, lavabo sottopiano e top in superficie solida
Idee per una stanza da bagno classica di medie dimensioni con ante lisce, ante in legno chiaro, piastrelle grigie, pareti grigie, pavimento in cemento, lavabo sottopiano e top in superficie solida

Immagine di una grande stanza da bagno con doccia design con piastrelle a mosaico, ante lisce, ante grigie, doccia alcova, piastrelle verdi, pavimento con piastrelle a mosaico, lavabo sottopiano, top in quarzo composito e pareti beige

Ispirazione per una grande stanza da bagno padronale classica con vasca freestanding, top in marmo, piastrelle diamantate, pareti bianche e pavimento con piastrelle a mosaico

Ispirazione per una stanza da bagno minimal con top in cemento e pavimento in cemento
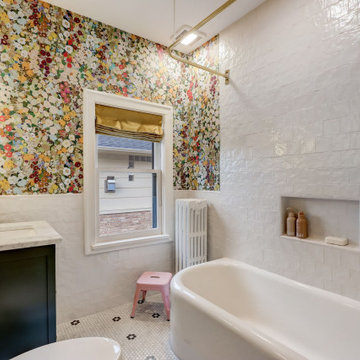
Idee per una piccola stanza da bagno per bambini chic con ante in stile shaker, ante blu, vasca ad angolo, piastrelle bianche, piastrelle in gres porcellanato, pareti bianche, pavimento con piastrelle a mosaico, lavabo sottopiano, top in marmo, pavimento bianco, doccia con tenda, top multicolore, un lavabo, mobile bagno freestanding e carta da parati
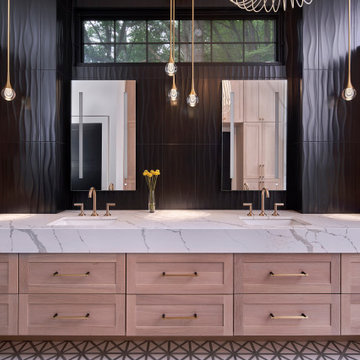
© Lassiter Photography
ReVisionCharlotte.com
Foto di una grande stanza da bagno moderna con ante in legno chiaro, piastrelle nere, pareti nere, pavimento con piastrelle a mosaico, lavabo sottopiano, top in quarzo composito, top bianco, due lavabi e mobile bagno incassato
Foto di una grande stanza da bagno moderna con ante in legno chiaro, piastrelle nere, pareti nere, pavimento con piastrelle a mosaico, lavabo sottopiano, top in quarzo composito, top bianco, due lavabi e mobile bagno incassato

Ispirazione per una stanza da bagno classica con ante a filo, ante grigie, doccia alcova, pareti bianche, pavimento con piastrelle a mosaico, lavabo sottopiano, pavimento grigio, porta doccia a battente, top bianco, due lavabi, mobile bagno incassato, soffitto a volta e pareti in perlinato

Black and white hexagon marble mosaic floor tile, white subway tile, dark grout, black fixtures, Elwood bathtub.
Foto di una piccola stanza da bagno industriale con ante in stile shaker, ante in legno scuro, vasca ad alcova, vasca/doccia, WC a due pezzi, piastrelle bianche, piastrelle in ceramica, pareti bianche, pavimento con piastrelle a mosaico, lavabo integrato, top in superficie solida, pavimento nero, doccia con tenda, top bianco, un lavabo e mobile bagno freestanding
Foto di una piccola stanza da bagno industriale con ante in stile shaker, ante in legno scuro, vasca ad alcova, vasca/doccia, WC a due pezzi, piastrelle bianche, piastrelle in ceramica, pareti bianche, pavimento con piastrelle a mosaico, lavabo integrato, top in superficie solida, pavimento nero, doccia con tenda, top bianco, un lavabo e mobile bagno freestanding

The client wanted a bigger shower, so we changed the existing floor plan and made there small tiny shower into an arched and more usable open storage closet concept, while opting for a combo shower/tub area. We incorporated art deco features and arches as you see in the floor tile, shower niche, and overall shape of the new open closet.
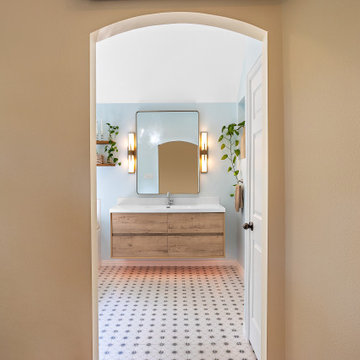
This bathroom was completely gutted out and remodeled with floating vanity, small windows, opened doorways and a powder blue coating on the walls.
Esempio di una piccola stanza da bagno padronale minimalista con ante a filo, ante in legno chiaro, vasca ad angolo, doccia ad angolo, bidè, piastrelle bianche, piastrelle in gres porcellanato, pareti blu, pavimento con piastrelle a mosaico, lavabo sottopiano, top in quarzo composito, pavimento grigio, porta doccia a battente, top bianco, panca da doccia, un lavabo, mobile bagno sospeso e soffitto a volta
Esempio di una piccola stanza da bagno padronale minimalista con ante a filo, ante in legno chiaro, vasca ad angolo, doccia ad angolo, bidè, piastrelle bianche, piastrelle in gres porcellanato, pareti blu, pavimento con piastrelle a mosaico, lavabo sottopiano, top in quarzo composito, pavimento grigio, porta doccia a battente, top bianco, panca da doccia, un lavabo, mobile bagno sospeso e soffitto a volta

Lincoln Lighthill Architect employed several discrete updates that collectively transform this existing row house.
At the heart of the home, a section of floor was removed at the top level to open up the existing stair and allow light from a new skylight to penetrate deep into the home. The stair itself received a new maple guardrail and planter, with a Fiddle-leaf fig tree growing up through the opening towards the skylight.
On the top living level, an awkwardly located entrance to a full bathroom directly off the main stair was moved around the corner and out of the way by removing a little used tub from the bathroom, as well as an outdated heater in the back corner. This created a more discrete entrance to the existing, now half-bath, and opened up a space for a wall of pantry cabinets with built-in refrigerator, and an office nook at the rear of the house with a huge new awning window to let in light and air.
Downstairs, the two existing bathrooms were reconfigured and recreated as dedicated master and kids baths. The kids bath uses yellow and white hexagonal Heath tile to create a pixelated celebration of color. The master bath, hidden behind a flush wall of walnut cabinetry, utilizes another Heath tile color to create a calming retreat.
Throughout the home, walnut thin-ply cabinetry creates a strong contrast to the existing maple flooring, while the exposed blond edges of the material tie the two together. Rounded edges on integral pulls and door edges create pinstripe detailing that adds richness and a sense of playfulness to the design.
This project was featured by Houzz: https://tinyurl.com/stn2hcze
Stanze da Bagno con pavimento in cemento e pavimento con piastrelle a mosaico - Foto e idee per arredare
2