Stanze da Bagno con pavimento in cemento e pavimento alla veneziana - Foto e idee per arredare
Filtra anche per:
Budget
Ordina per:Popolari oggi
61 - 80 di 11.978 foto
1 di 3

Idee per una stanza da bagno moderna di medie dimensioni con lavabo sottopiano, ante lisce, ante in legno scuro, doccia ad angolo e pavimento in cemento
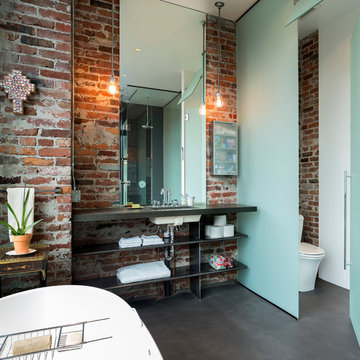
Photo by Ross Anania
Idee per una stanza da bagno industriale con lavabo sottopiano, nessun'anta, vasca freestanding, WC monopezzo e pavimento in cemento
Idee per una stanza da bagno industriale con lavabo sottopiano, nessun'anta, vasca freestanding, WC monopezzo e pavimento in cemento
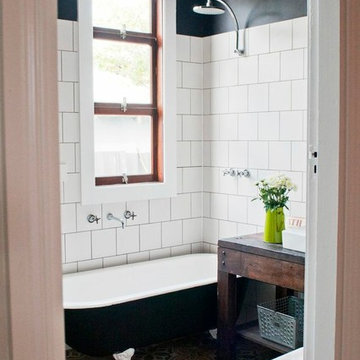
Immagine di una stanza da bagno vittoriana con vasca con piedi a zampa di leone, piastrelle bianche, pareti nere, pavimento in cemento, lavabo a bacinella, ante in legno bruno, vasca/doccia, pavimento multicolore e nessun'anta
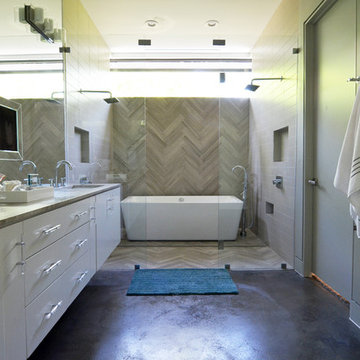
Photo: Sarah Greenman © 2014 Houzz
Design: New Leaf Construction
Ispirazione per una stanza da bagno padronale design con lavabo sottopiano, ante lisce, ante bianche, vasca freestanding, doccia doppia, piastrelle grigie, pavimento in cemento e pareti beige
Ispirazione per una stanza da bagno padronale design con lavabo sottopiano, ante lisce, ante bianche, vasca freestanding, doccia doppia, piastrelle grigie, pavimento in cemento e pareti beige
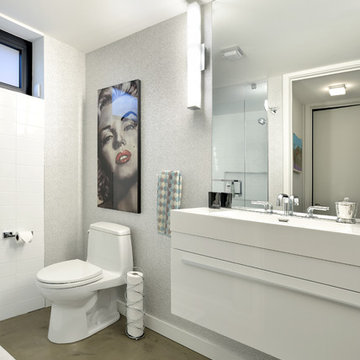
Upside Development completed an contemporary architectural transformation in Taylor Creek Ranch. Evolving from the belief that a beautiful home is more than just a very large home, this 1940’s bungalow was meticulously redesigned to entertain its next life. It's contemporary architecture is defined by the beautiful play of wood, brick, metal and stone elements. The flow interchanges all around the house between the dark black contrast of brick pillars and the live dynamic grain of the Canadian cedar facade. The multi level roof structure and wrapping canopies create the airy gloom similar to its neighbouring ravine.
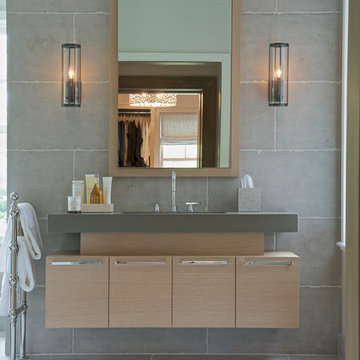
RR Builders
Idee per una stanza da bagno classica di medie dimensioni con ante lisce, ante in legno chiaro, piastrelle grigie, pareti grigie, pavimento in cemento, lavabo sottopiano e top in superficie solida
Idee per una stanza da bagno classica di medie dimensioni con ante lisce, ante in legno chiaro, piastrelle grigie, pareti grigie, pavimento in cemento, lavabo sottopiano e top in superficie solida
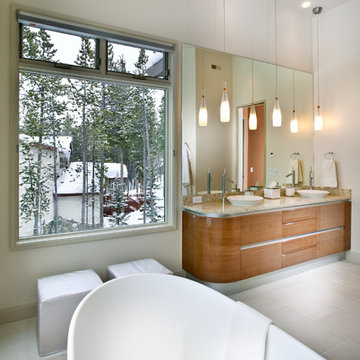
Level Two: High-gloss, cherry wood cabinets echo the adjoining master bedroom's cherry wood ceiling, lending warmth to the room, along with elegant Murano glass pendants.
Photograph © Darren Edwards, San Diego

Immagine di una stanza da bagno industriale con doccia alcova, pavimento in cemento, WC sospeso, pareti bianche, top in marmo, pavimento grigio, top grigio e toilette

Idee per una piccola stanza da bagno padronale design con nessun'anta, ante in legno chiaro, vasca freestanding, doccia aperta, piastrelle blu, piastrelle in ceramica, pareti blu, pavimento alla veneziana, top in quarzo composito, pavimento grigio, doccia aperta, top bianco, un lavabo e mobile bagno sospeso

Modern bathroom with glazed brick tile shower and custom tiled tub front in stone mosaic. Features wall mounted vanity with custom mirror and sconce installation. Complete with roman clay plaster wall & ceiling paint for a subtle texture.

Ispirazione per una grande stanza da bagno padronale scandinava con ante in stile shaker, ante in legno chiaro, vasca freestanding, doccia a filo pavimento, bidè, piastrelle bianche, piastrelle di vetro, pareti bianche, pavimento alla veneziana, lavabo sottopiano, top in quarzo composito, pavimento grigio, doccia aperta, top bianco, nicchia, due lavabi e mobile bagno incassato

Foto di una grande stanza da bagno padronale moderna con ante lisce, ante verdi, piastrelle bianche, pareti bianche, pavimento alla veneziana, lavabo da incasso, pavimento bianco, top bianco, due lavabi e mobile bagno incassato
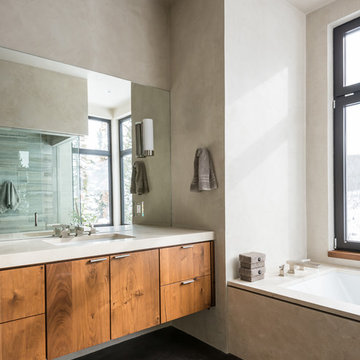
Esempio di una stanza da bagno design con ante lisce, ante in legno bruno, vasca sottopiano, piastrelle grigie, pavimento in cemento e lavabo sottopiano
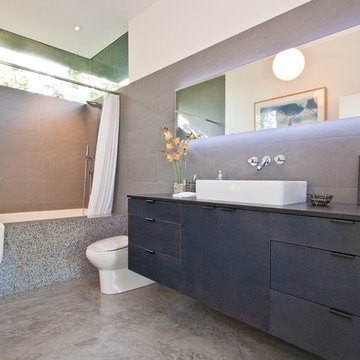
Esempio di una stanza da bagno padronale contemporanea di medie dimensioni con lavabo a bacinella, doccia con tenda, ante lisce, ante nere, vasca ad alcova, vasca/doccia, WC monopezzo, piastrelle grigie, piastrelle in pietra, pareti grigie, pavimento in cemento, pavimento grigio e top nero

This condo was designed from a raw shell to the finished space you see in the photos - all elements were custom designed and made for this specific space. The interior architecture and furnishings were designed by our firm. If you have a condo space that requires a renovation please call us to discuss your needs. Please note that due to that volume of interest and client privacy we do not answer basic questions about materials, specifications, construction methods, or paint colors thank you for taking the time to review our projects.
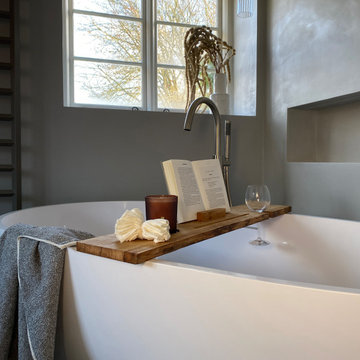
A modern and luxurious principal ensuite that is sympathetic to the character of the grade II listed former farmhouse. A completely tranquil retreat.
Foto di una grande stanza da bagno minimalista con ante lisce, ante in legno chiaro, doccia aperta, pavimento alla veneziana, due lavabi e mobile bagno incassato
Foto di una grande stanza da bagno minimalista con ante lisce, ante in legno chiaro, doccia aperta, pavimento alla veneziana, due lavabi e mobile bagno incassato
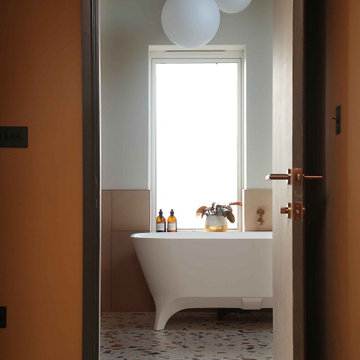
Ispirazione per una stanza da bagno per bambini nordica di medie dimensioni con ante a filo, vasca freestanding, doccia aperta, piastrelle rosa, pareti bianche, pavimento alla veneziana, lavabo sottopiano, pavimento multicolore, doccia aperta, top bianco, nicchia, un lavabo e mobile bagno sospeso

Idee per una stanza da bagno padronale minimalista di medie dimensioni con ante in legno scuro, WC monopezzo, piastrelle in gres porcellanato, pavimento alla veneziana, top in quarzo composito, doccia aperta, top bianco, panca da doccia, due lavabi, mobile bagno sospeso, ante lisce, doccia a filo pavimento, piastrelle marroni, lavabo a bacinella e pavimento marrone

Lincoln Lighthill Architect employed several discrete updates that collectively transform this existing row house.
At the heart of the home, a section of floor was removed at the top level to open up the existing stair and allow light from a new skylight to penetrate deep into the home. The stair itself received a new maple guardrail and planter, with a Fiddle-leaf fig tree growing up through the opening towards the skylight.
On the top living level, an awkwardly located entrance to a full bathroom directly off the main stair was moved around the corner and out of the way by removing a little used tub from the bathroom, as well as an outdated heater in the back corner. This created a more discrete entrance to the existing, now half-bath, and opened up a space for a wall of pantry cabinets with built-in refrigerator, and an office nook at the rear of the house with a huge new awning window to let in light and air.
Downstairs, the two existing bathrooms were reconfigured and recreated as dedicated master and kids baths. The kids bath uses yellow and white hexagonal Heath tile to create a pixelated celebration of color. The master bath, hidden behind a flush wall of walnut cabinetry, utilizes another Heath tile color to create a calming retreat.
Throughout the home, walnut thin-ply cabinetry creates a strong contrast to the existing maple flooring, while the exposed blond edges of the material tie the two together. Rounded edges on integral pulls and door edges create pinstripe detailing that adds richness and a sense of playfulness to the design.
This project was featured by Houzz: https://tinyurl.com/stn2hcze

Ispirazione per una stanza da bagno per bambini scandinava di medie dimensioni con ante in stile shaker, ante in legno chiaro, vasca ad alcova, vasca/doccia, piastrelle rosa, piastrelle di vetro, pareti bianche, pavimento alla veneziana, lavabo sottopiano, top in quarzo composito, pavimento bianco, porta doccia a battente, top bianco, nicchia, due lavabi e mobile bagno incassato
Stanze da Bagno con pavimento in cemento e pavimento alla veneziana - Foto e idee per arredare
4