Stanze da Bagno con pavimento in cementine - Foto e idee per arredare
Filtra anche per:
Budget
Ordina per:Popolari oggi
81 - 100 di 3.632 foto
1 di 3
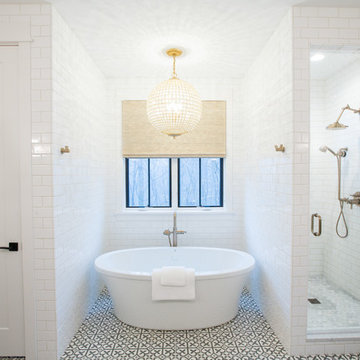
Ispirazione per una stanza da bagno padronale moderna di medie dimensioni con ante in stile shaker, ante grigie, vasca freestanding, doccia alcova, WC a due pezzi, piastrelle bianche, piastrelle diamantate, pareti bianche, pavimento in cementine, lavabo sottopiano, top in marmo, pavimento grigio, porta doccia a battente e top bianco
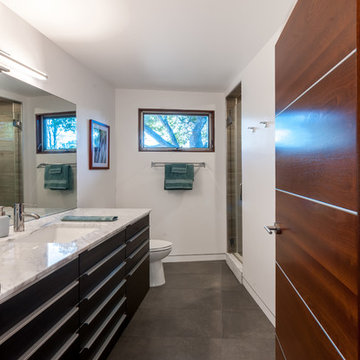
A redwood door complements the walk-in shower and modern fixtures of this master bathroom, marrying natural and refined looks.
Golden Visions Design
Santa Cruz, CA 95062
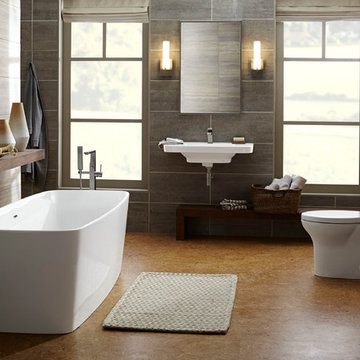
Ispirazione per una grande stanza da bagno padronale design con vasca freestanding, WC monopezzo, piastrelle beige, piastrelle marroni, piastrelle grigie, piastrelle in ceramica, pareti grigie, pavimento in cementine, lavabo sospeso e pavimento marrone

Immagine di una stanza da bagno contemporanea di medie dimensioni con vasca da incasso, piastrelle nere, piastrelle verdi, piastrelle bianche, piastrelle gialle, piastrelle a listelli, pareti bianche, pavimento in cementine, ante lisce, ante in legno chiaro, doccia alcova, lavabo da incasso, top in superficie solida, pavimento grigio, porta doccia a battente e top grigio
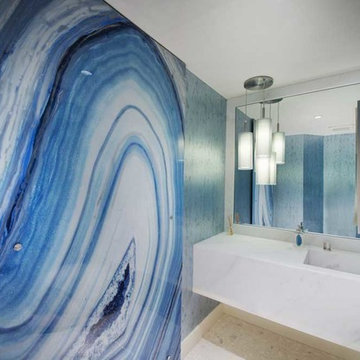
Idee per una stanza da bagno con doccia design di medie dimensioni con WC a due pezzi, piastrelle bianche, pareti grigie, pavimento in cementine, lavabo integrato e top in marmo
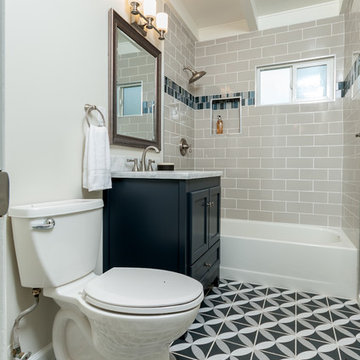
Esempio di una piccola stanza da bagno con doccia classica con lavabo sottopiano, top in marmo, consolle stile comò, ante blu, vasca ad alcova, vasca/doccia, WC a due pezzi, piastrelle grigie, piastrelle bianche, piastrelle in ceramica, pareti bianche e pavimento in cementine
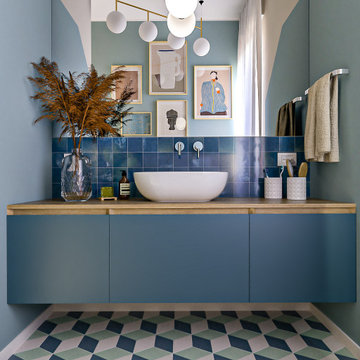
Liadesign
Idee per una stanza da bagno con doccia design di medie dimensioni con ante lisce, ante verdi, doccia alcova, WC a due pezzi, piastrelle beige, piastrelle in gres porcellanato, pareti multicolore, pavimento in cementine, lavabo a bacinella, top in legno, pavimento multicolore, porta doccia a battente, panca da doccia, un lavabo e mobile bagno sospeso
Idee per una stanza da bagno con doccia design di medie dimensioni con ante lisce, ante verdi, doccia alcova, WC a due pezzi, piastrelle beige, piastrelle in gres porcellanato, pareti multicolore, pavimento in cementine, lavabo a bacinella, top in legno, pavimento multicolore, porta doccia a battente, panca da doccia, un lavabo e mobile bagno sospeso

Idee per una stanza da bagno chic di medie dimensioni con ante in stile shaker, ante bianche, vasca ad alcova, doccia a filo pavimento, piastrelle bianche, piastrelle in ceramica, pareti bianche, pavimento in cementine, lavabo sottopiano, top in quarzo composito, pavimento nero, doccia con tenda, top bianco, toilette, un lavabo e mobile bagno incassato

Immagine di una stanza da bagno padronale classica di medie dimensioni con ante in stile shaker, ante bianche, doccia alcova, WC sospeso, piastrelle bianche, piastrelle diamantate, pareti beige, pavimento in cementine, lavabo a bacinella, top in quarzo composito, pavimento beige, doccia aperta, top grigio, lavanderia, un lavabo, mobile bagno sospeso e soffitto a volta
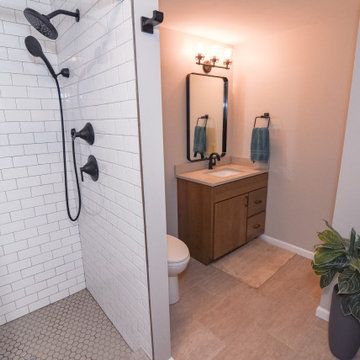
This basement bathroom in Hebron KY. was made a little more luxurious when we moved the interior wall to increase the overall size of the shower. Some other features include white subway tile, honeycomb shower pan, 12x24 ceramic tile floor, as well as a beautiful modern vanity cabinet paired with an elegant quartz top.
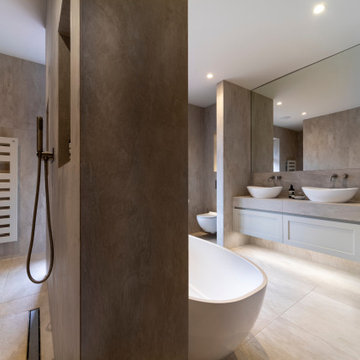
This existing three storey Victorian Villa was completely redesigned, altering the layout on every floor and adding a new basement under the house to provide a fourth floor.
After under-pinning and constructing the new basement level, a new cinema room, wine room, and cloakroom was created, extending the existing staircase so that a central stairwell now extended over the four floors.
On the ground floor, we refurbished the existing parquet flooring and created a ‘Club Lounge’ in one of the front bay window rooms for our clients to entertain and use for evenings and parties, a new family living room linked to the large kitchen/dining area. The original cloakroom was directly off the large entrance hall under the stairs which the client disliked, so this was moved to the basement when the staircase was extended to provide the access to the new basement.
First floor was completely redesigned and changed, moving the master bedroom from one side of the house to the other, creating a new master suite with large bathroom and bay-windowed dressing room. A new lobby area was created which lead to the two children’s rooms with a feature light as this was a prominent view point from the large landing area on this floor, and finally a study room.
On the second floor the existing bedroom was remodelled and a new ensuite wet-room was created in an adjoining attic space once the structural alterations to forming a new floor and subsequent roof alterations were carried out.
A comprehensive FF&E package of loose furniture and custom designed built in furniture was installed, along with an AV system for the new cinema room and music integration for the Club Lounge and remaining floors also.
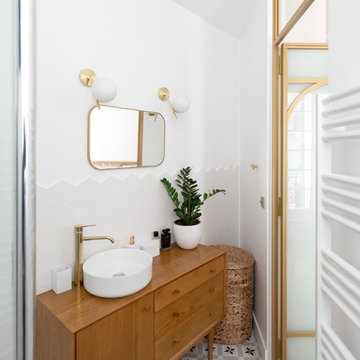
Design Charlotte Féquet
Photos Laura Jacques
Idee per una piccola stanza da bagno con doccia contemporanea con ante a filo, ante marroni, doccia aperta, piastrelle bianche, piastrelle in ceramica, pareti bianche, pavimento in cementine, lavabo da incasso, top in legno, pavimento multicolore, doccia aperta e top marrone
Idee per una piccola stanza da bagno con doccia contemporanea con ante a filo, ante marroni, doccia aperta, piastrelle bianche, piastrelle in ceramica, pareti bianche, pavimento in cementine, lavabo da incasso, top in legno, pavimento multicolore, doccia aperta e top marrone
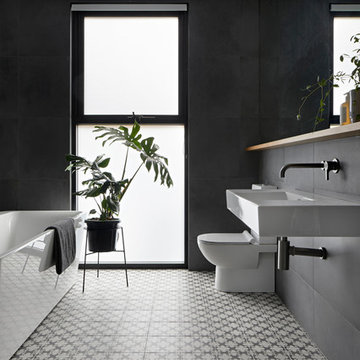
Tatjana Plitt
Idee per una grande stanza da bagno padronale minimalista con ante lisce, ante in legno chiaro, vasca freestanding, doccia aperta, WC monopezzo, piastrelle grigie, piastrelle in gres porcellanato, lavabo sospeso, pareti nere, pavimento in cementine e pavimento grigio
Idee per una grande stanza da bagno padronale minimalista con ante lisce, ante in legno chiaro, vasca freestanding, doccia aperta, WC monopezzo, piastrelle grigie, piastrelle in gres porcellanato, lavabo sospeso, pareti nere, pavimento in cementine e pavimento grigio
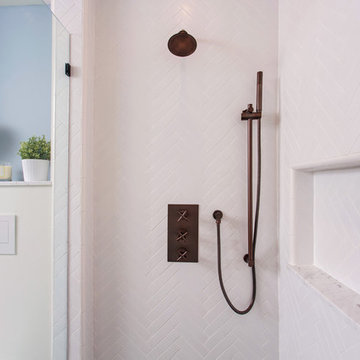
Master suite addition to an existing 20's Spanish home in the heart of Sherman Oaks, approx. 300+ sq. added to this 1300sq. home to provide the needed master bedroom suite. the large 14' by 14' bedroom has a 1 lite French door to the back yard and a large window allowing much needed natural light, the new hardwood floors were matched to the existing wood flooring of the house, a Spanish style arch was done at the entrance to the master bedroom to conform with the rest of the architectural style of the home.
The master bathroom on the other hand was designed with a Scandinavian style mixed with Modern wall mounted toilet to preserve space and to allow a clean look, an amazing gloss finish freestanding vanity unit boasting wall mounted faucets and a whole wall tiled with 2x10 subway tile in a herringbone pattern.
For the floor tile we used 8x8 hand painted cement tile laid in a pattern pre determined prior to installation.
The wall mounted toilet has a huge open niche above it with a marble shelf to be used for decoration.
The huge shower boasts 2x10 herringbone pattern subway tile, a side to side niche with a marble shelf, the same marble material was also used for the shower step to give a clean look and act as a trim between the 8x8 cement tiles and the bark hex tile in the shower pan.
Notice the hidden drain in the center with tile inserts and the great modern plumbing fixtures in an old work antique bronze finish.
A walk-in closet was constructed as well to allow the much needed storage space.

Photo : BCDF Studio
Esempio di una stanza da bagno con doccia scandinava di medie dimensioni con ante lisce, ante bianche, doccia aperta, WC sospeso, piastrelle arancioni, piastrelle in ceramica, pareti bianche, pavimento in cementine, lavabo a bacinella, top in superficie solida, pavimento multicolore, porta doccia a battente, top bianco, un lavabo e mobile bagno sospeso
Esempio di una stanza da bagno con doccia scandinava di medie dimensioni con ante lisce, ante bianche, doccia aperta, WC sospeso, piastrelle arancioni, piastrelle in ceramica, pareti bianche, pavimento in cementine, lavabo a bacinella, top in superficie solida, pavimento multicolore, porta doccia a battente, top bianco, un lavabo e mobile bagno sospeso

Foto di una stanza da bagno con doccia minimalista di medie dimensioni con ante bianche, doccia alcova, WC sospeso, piastrelle bianche, piastrelle diamantate, pareti bianche, pavimento in cementine, lavabo integrato, top in superficie solida, pavimento blu, porta doccia scorrevole, ante lisce e top bianco
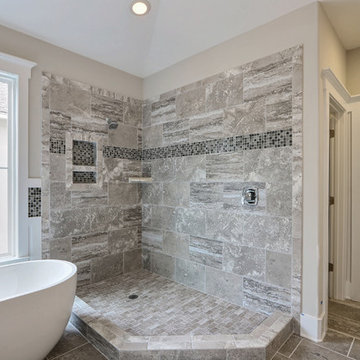
Esempio di una grande stanza da bagno padronale stile marino con vasca freestanding, doccia ad angolo, WC monopezzo, piastrelle in ceramica, pareti grigie, pavimento in cementine, lavabo sottopiano, top in granito, ante in stile shaker, ante bianche, piastrelle marroni, piastrelle multicolore, pavimento grigio e doccia aperta
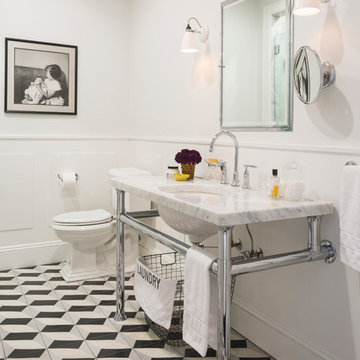
Photography by Doug Holt
Esempio di una stanza da bagno padronale chic di medie dimensioni con lavabo sottopiano, top in marmo, doccia alcova, WC a due pezzi, piastrelle di cemento, pareti bianche, pavimento multicolore, pavimento in cementine e top bianco
Esempio di una stanza da bagno padronale chic di medie dimensioni con lavabo sottopiano, top in marmo, doccia alcova, WC a due pezzi, piastrelle di cemento, pareti bianche, pavimento multicolore, pavimento in cementine e top bianco

A classical pretty blue, grey and white bathroom designed for two young children.
Foto di una stanza da bagno vittoriana di medie dimensioni con vasca con piedi a zampa di leone, doccia a filo pavimento, piastrelle grigie, piastrelle diamantate, pareti grigie, pavimento in cementine, pavimento blu, porta doccia a battente, top bianco, ante blu, lavabo a consolle e ante lisce
Foto di una stanza da bagno vittoriana di medie dimensioni con vasca con piedi a zampa di leone, doccia a filo pavimento, piastrelle grigie, piastrelle diamantate, pareti grigie, pavimento in cementine, pavimento blu, porta doccia a battente, top bianco, ante blu, lavabo a consolle e ante lisce
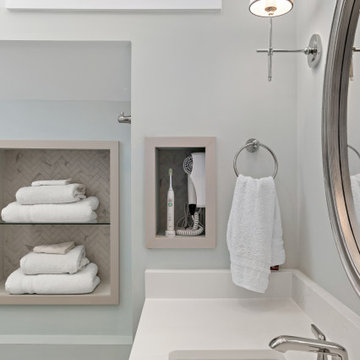
Custom Bathroom Design with steam shower
Immagine di una piccola stanza da bagno per bambini moderna con ante lisce, doccia alcova, WC a due pezzi, piastrelle di cemento, pavimento in cementine, lavabo a bacinella, top in quarzite, porta doccia a battente, panca da doccia, un lavabo e mobile bagno incassato
Immagine di una piccola stanza da bagno per bambini moderna con ante lisce, doccia alcova, WC a due pezzi, piastrelle di cemento, pavimento in cementine, lavabo a bacinella, top in quarzite, porta doccia a battente, panca da doccia, un lavabo e mobile bagno incassato
Stanze da Bagno con pavimento in cementine - Foto e idee per arredare
5