Stanze da Bagno con pavimento in cementine e top in quarzite - Foto e idee per arredare
Filtra anche per:
Budget
Ordina per:Popolari oggi
161 - 180 di 907 foto
1 di 3
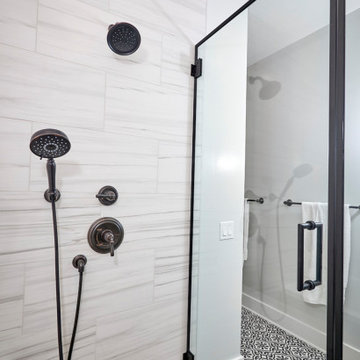
A node to mid-century modern style which can be very chic and trendy, as this style is heating up in many renovation projects. This bathroom remodel has elements that tend towards this leading trend. We love designing your spaces and putting a distinctive style for each client. Must see the before photos and layout of the space. Custom teak vanity cabinet
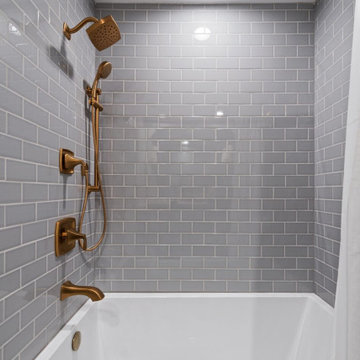
Foto di una stanza da bagno per bambini chic di medie dimensioni con ante in stile shaker, ante grigie, vasca ad alcova, vasca/doccia, WC a due pezzi, piastrelle blu, piastrelle diamantate, pareti grigie, pavimento in cementine, lavabo sottopiano, top in quarzite, pavimento bianco, doccia con tenda, top bianco, due lavabi e mobile bagno freestanding
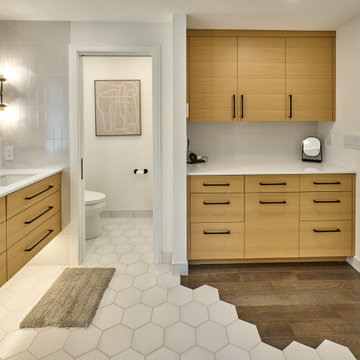
Master suite bathroom featuring white oak custom cabinetry, linen storage, and a pull-out laundry hamper. Separate water closet, white hex tile flooring transition to wood flooring into master bedroom. White quartz countertop, black fixtures, and a large free-standing soaking tub.
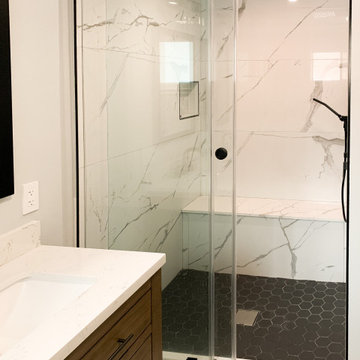
Immagine di una stanza da bagno padronale design di medie dimensioni con ante lisce, ante marroni, doccia alcova, WC a due pezzi, piastrelle bianche, piastrelle di marmo, pareti grigie, pavimento in cementine, lavabo integrato, top in quarzite, pavimento grigio, porta doccia scorrevole, top bianco, panca da doccia, due lavabi e mobile bagno freestanding
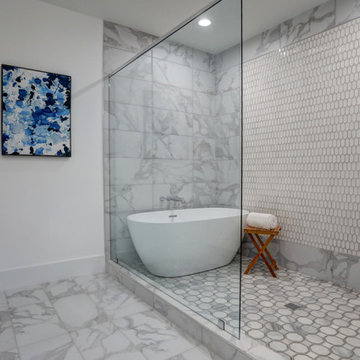
Idee per una grande stanza da bagno padronale tradizionale con ante in stile shaker, ante bianche, vasca ad alcova, vasca/doccia, WC a due pezzi, piastrelle bianche, piastrelle di cemento, pareti grigie, pavimento in cementine, lavabo sottopiano, top in quarzite, pavimento grigio, doccia aperta e top bianco

The sophisticated contrast of black and white shines in this Jamestown, RI bathroom remodel. The white subway tile walls are accented with black grout and complimented by the 8x8 black and white patterned floor and niche tiles. The shower and faucet fittings are from Kohler in the Loure and Honesty collections.
Builder: Sea Coast Builders LLC
Tile Installation: Pristine Custom Ceramics
Photography by Erin Little
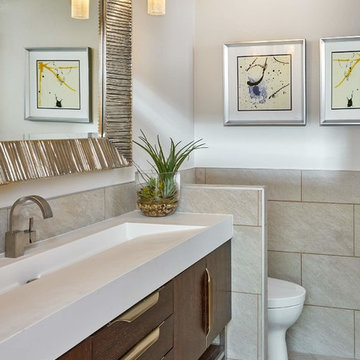
This sloped sink is playful and sophisticated, leaving a lasting impression on guests.
Immagine di una piccola stanza da bagno con doccia minimalista con ante lisce, ante in legno scuro, WC monopezzo, piastrelle grigie, piastrelle in ceramica, pareti bianche, pavimento in cementine, top in quarzite, pavimento grigio e top bianco
Immagine di una piccola stanza da bagno con doccia minimalista con ante lisce, ante in legno scuro, WC monopezzo, piastrelle grigie, piastrelle in ceramica, pareti bianche, pavimento in cementine, top in quarzite, pavimento grigio e top bianco
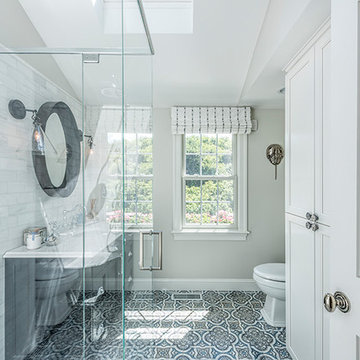
The spa-like shower maintains its sleek profile by utilizing length-of-floor drains set into the tile.
Immagine di una stanza da bagno con doccia classica di medie dimensioni con ante nere, doccia ad angolo, WC monopezzo, piastrelle grigie, piastrelle in pietra, pareti grigie, pavimento in cementine, lavabo sottopiano, top in quarzite, pavimento blu e porta doccia a battente
Immagine di una stanza da bagno con doccia classica di medie dimensioni con ante nere, doccia ad angolo, WC monopezzo, piastrelle grigie, piastrelle in pietra, pareti grigie, pavimento in cementine, lavabo sottopiano, top in quarzite, pavimento blu e porta doccia a battente
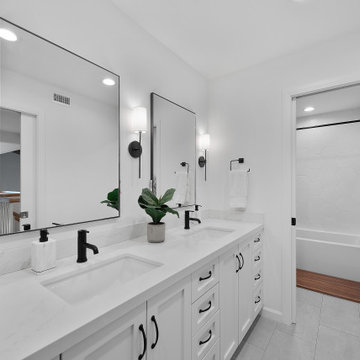
Unique opportunity to live your best life in this architectural home. Ideally nestled at the end of a serene cul-de-sac and perfectly situated at the top of a knoll with sweeping mountain, treetop, and sunset views- some of the best in all of Westlake Village! Enter through the sleek mahogany glass door and feel the awe of the grand two story great room with wood-clad vaulted ceilings, dual-sided gas fireplace, custom windows w/motorized blinds, and gleaming hardwood floors. Enjoy luxurious amenities inside this organic flowing floorplan boasting a cozy den, dream kitchen, comfortable dining area, and a masterpiece entertainers yard. Lounge around in the high-end professionally designed outdoor spaces featuring: quality craftsmanship wood fencing, drought tolerant lush landscape and artificial grass, sleek modern hardscape with strategic landscape lighting, built in BBQ island w/ plenty of bar seating and Lynx Pro-Sear Rotisserie Grill, refrigerator, and custom storage, custom designed stone gas firepit, attached post & beam pergola ready for stargazing, cafe lights, and various calming water features—All working together to create a harmoniously serene outdoor living space while simultaneously enjoying 180' views! Lush grassy side yard w/ privacy hedges, playground space and room for a farm to table garden! Open concept luxe kitchen w/SS appliances incl Thermador gas cooktop/hood, Bosch dual ovens, Bosch dishwasher, built in smart microwave, garden casement window, customized maple cabinetry, updated Taj Mahal quartzite island with breakfast bar, and the quintessential built-in coffee/bar station with appliance storage! One bedroom and full bath downstairs with stone flooring and counter. Three upstairs bedrooms, an office/gym, and massive bonus room (with potential for separate living quarters). The two generously sized bedrooms with ample storage and views have access to a fully upgraded sumptuous designer bathroom! The gym/office boasts glass French doors, wood-clad vaulted ceiling + treetop views. The permitted bonus room is a rare unique find and has potential for possible separate living quarters. Bonus Room has a separate entrance with a private staircase, awe-inspiring picture windows, wood-clad ceilings, surround-sound speakers, ceiling fans, wet bar w/fridge, granite counters, under-counter lights, and a built in window seat w/storage. Oversized master suite boasts gorgeous natural light, endless views, lounge area, his/hers walk-in closets, and a rustic spa-like master bath featuring a walk-in shower w/dual heads, frameless glass door + slate flooring. Maple dual sink vanity w/black granite, modern brushed nickel fixtures, sleek lighting, W/C! Ultra efficient laundry room with laundry shoot connecting from upstairs, SS sink, waterfall quartz counters, and built in desk for hobby or work + a picturesque casement window looking out to a private grassy area. Stay organized with the tastefully handcrafted mudroom bench, hooks, shelving and ample storage just off the direct 2 car garage! Nearby the Village Homes clubhouse, tennis & pickle ball courts, ample poolside lounge chairs, tables, and umbrellas, full-sized pool for free swimming and laps, an oversized children's pool perfect for entertaining the kids and guests, complete with lifeguards on duty and a wonderful place to meet your Village Homes neighbors. Nearby parks, schools, shops, hiking, lake, beaches, and more. Live an intentionally inspired life at 2228 Knollcrest — a sprawling architectural gem!

Chris Snook
Idee per una piccola stanza da bagno per bambini contemporanea con ante lisce, ante bianche, piastrelle beige, piastrelle di cemento, pareti beige, pavimento in cementine, top in quarzite, pavimento beige e lavabo a bacinella
Idee per una piccola stanza da bagno per bambini contemporanea con ante lisce, ante bianche, piastrelle beige, piastrelle di cemento, pareti beige, pavimento in cementine, top in quarzite, pavimento beige e lavabo a bacinella
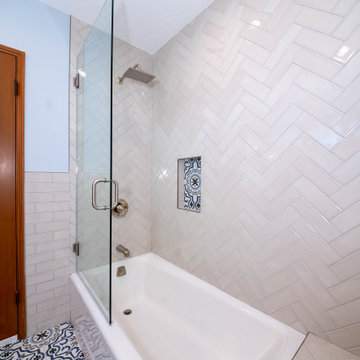
Bathroom remodeling by American Home Improvement
Ispirazione per una stanza da bagno con doccia moderna di medie dimensioni con ante con bugna sagomata, ante grigie, vasca ad angolo, vasca/doccia, WC monopezzo, piastrelle bianche, piastrelle diamantate, pareti bianche, pavimento in cementine, lavabo sottopiano, top in quarzite, pavimento multicolore, porta doccia a battente, top bianco, nicchia, un lavabo e mobile bagno incassato
Ispirazione per una stanza da bagno con doccia moderna di medie dimensioni con ante con bugna sagomata, ante grigie, vasca ad angolo, vasca/doccia, WC monopezzo, piastrelle bianche, piastrelle diamantate, pareti bianche, pavimento in cementine, lavabo sottopiano, top in quarzite, pavimento multicolore, porta doccia a battente, top bianco, nicchia, un lavabo e mobile bagno incassato
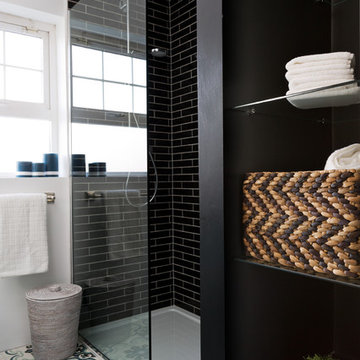
Immagine di una piccola stanza da bagno con doccia design con ante con riquadro incassato, ante blu, doccia aperta, WC monopezzo, piastrelle nere, piastrelle diamantate, pareti bianche, pavimento in cementine, lavabo da incasso, top in quarzite, pavimento multicolore, doccia aperta e top bianco
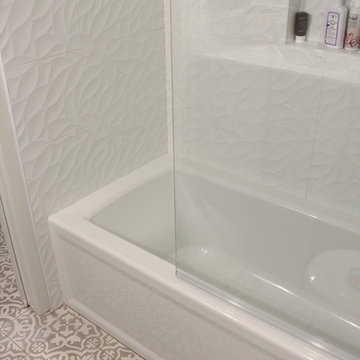
Madison Stoa Photography
Immagine di una stanza da bagno padronale tradizionale di medie dimensioni con ante in stile shaker, ante in legno bruno, vasca ad alcova, vasca/doccia, WC a due pezzi, piastrelle bianche, piastrelle in gres porcellanato, pareti grigie, pavimento in cementine, lavabo integrato, top in quarzite, pavimento grigio e doccia aperta
Immagine di una stanza da bagno padronale tradizionale di medie dimensioni con ante in stile shaker, ante in legno bruno, vasca ad alcova, vasca/doccia, WC a due pezzi, piastrelle bianche, piastrelle in gres porcellanato, pareti grigie, pavimento in cementine, lavabo integrato, top in quarzite, pavimento grigio e doccia aperta
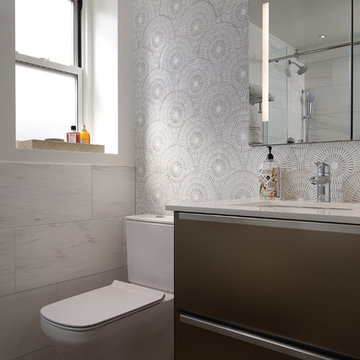
Pay attention to the wallpaper pattern in this bathroom. Typically, in toilets and bathrooms, monotonous wallpaper with one color is used. Our interior designers decided to change this traditional idea of the bathroom by adding liveliness and energy to its interior with the help of small wallpaper patterns.
Despite the small window, the bathroom does not look dark and cramped thanks to the mirrored surfaces, the dominant white color, as well as the large free space.
Make your home interior better than this one along with our talented interior designers!
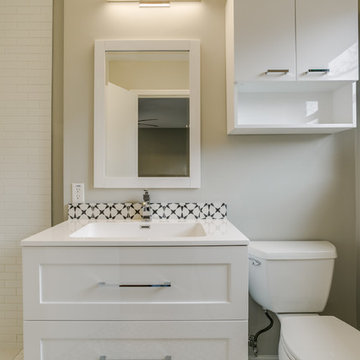
Mid century charmer made modern in East Dallas. Main bathroom revival with modern fixtures.
Ispirazione per una piccola stanza da bagno padronale minimalista con ante in stile shaker, ante bianche, doccia aperta, pistrelle in bianco e nero, piastrelle di cemento, pareti grigie, pavimento in cementine e top in quarzite
Ispirazione per una piccola stanza da bagno padronale minimalista con ante in stile shaker, ante bianche, doccia aperta, pistrelle in bianco e nero, piastrelle di cemento, pareti grigie, pavimento in cementine e top in quarzite
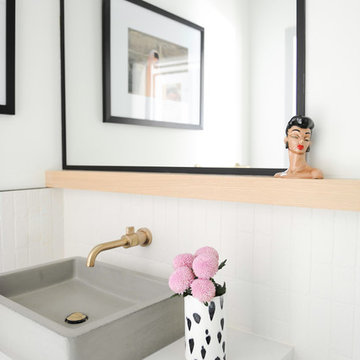
Idee per una stanza da bagno con doccia boho chic di medie dimensioni con ante lisce, ante in legno chiaro, vasca ad alcova, vasca/doccia, WC monopezzo, pareti bianche, pavimento in cementine, lavabo a bacinella, top in quarzite, pavimento multicolore, doccia aperta e top bianco
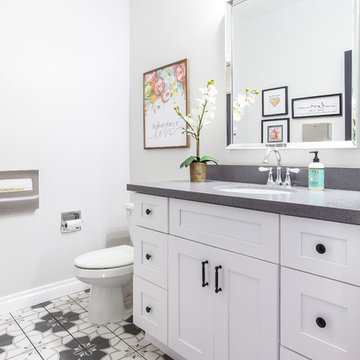
Farmhouse bathroom renovation
Immagine di una stanza da bagno country con ante in stile shaker, ante bianche, piastrelle grigie, pavimento in cementine e top in quarzite
Immagine di una stanza da bagno country con ante in stile shaker, ante bianche, piastrelle grigie, pavimento in cementine e top in quarzite
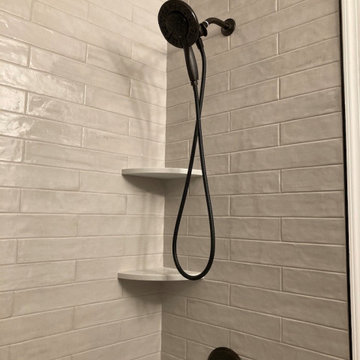
Compact Bathroom customized with space saving shelves. The theme is grey and black. Includes Custom Shelving to match the Grey Vanity with a Carrara A Vanity Top, a Black Vigo Single Hole Faucet and a Round Black Mirror. Dive right into this 32"x60" deep soaking Tub by Kohler with Grey Distressed tile and Black Shower Fixtures by Delta. This Tub/Shower stall also includes 2 grey corner shelves for all your Soaps, Shampoos and Conditioners.
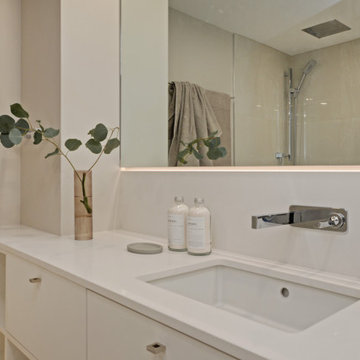
Immagine di una stanza da bagno minimal di medie dimensioni con ante lisce, ante bianche, vasca freestanding, doccia ad angolo, WC monopezzo, piastrelle beige, piastrelle in pietra, pareti bianche, pavimento in cementine, lavabo sottopiano, top in quarzite, pavimento bianco, porta doccia a battente, top bianco, nicchia, un lavabo e mobile bagno sospeso
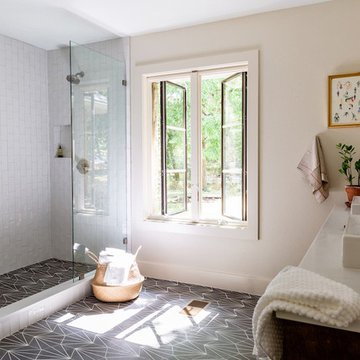
Photography: Jen Burner Photography
Esempio di una grande stanza da bagno padronale chic con consolle stile comò, ante in legno scuro, doccia doppia, piastrelle bianche, piastrelle in ceramica, pareti bianche, pavimento in cementine, lavabo a bacinella, top in quarzite, pavimento grigio, doccia aperta e top bianco
Esempio di una grande stanza da bagno padronale chic con consolle stile comò, ante in legno scuro, doccia doppia, piastrelle bianche, piastrelle in ceramica, pareti bianche, pavimento in cementine, lavabo a bacinella, top in quarzite, pavimento grigio, doccia aperta e top bianco
Stanze da Bagno con pavimento in cementine e top in quarzite - Foto e idee per arredare
9