Stanze da Bagno con pavimento in cementine e top in marmo - Foto e idee per arredare
Filtra anche per:
Budget
Ordina per:Popolari oggi
21 - 40 di 1.523 foto
1 di 3

Immagine di una stanza da bagno per bambini scandinava di medie dimensioni con ante in stile shaker, ante in legno scuro, WC monopezzo, piastrelle grigie, piastrelle in ceramica, pareti bianche, pavimento in cementine, lavabo sottopiano, top in marmo, pavimento multicolore, top bianco, un lavabo e mobile bagno freestanding
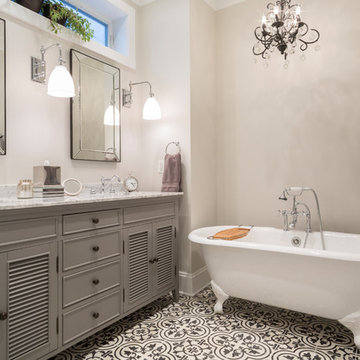
Pretty details and patterns create delightful texture in this bathroom
Foto di una stanza da bagno padronale classica di medie dimensioni con ante grigie, vasca con piedi a zampa di leone, pareti grigie, pavimento in cementine, lavabo sottopiano, top in marmo, pavimento multicolore, ante a persiana e top grigio
Foto di una stanza da bagno padronale classica di medie dimensioni con ante grigie, vasca con piedi a zampa di leone, pareti grigie, pavimento in cementine, lavabo sottopiano, top in marmo, pavimento multicolore, ante a persiana e top grigio
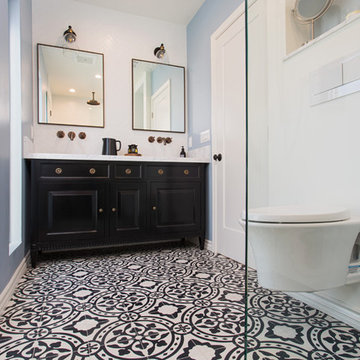
Master suite addition to an existing 20's Spanish home in the heart of Sherman Oaks, approx. 300+ sq. added to this 1300sq. home to provide the needed master bedroom suite. the large 14' by 14' bedroom has a 1 lite French door to the back yard and a large window allowing much needed natural light, the new hardwood floors were matched to the existing wood flooring of the house, a Spanish style arch was done at the entrance to the master bedroom to conform with the rest of the architectural style of the home.
The master bathroom on the other hand was designed with a Scandinavian style mixed with Modern wall mounted toilet to preserve space and to allow a clean look, an amazing gloss finish freestanding vanity unit boasting wall mounted faucets and a whole wall tiled with 2x10 subway tile in a herringbone pattern.
For the floor tile we used 8x8 hand painted cement tile laid in a pattern pre determined prior to installation.
The wall mounted toilet has a huge open niche above it with a marble shelf to be used for decoration.
The huge shower boasts 2x10 herringbone pattern subway tile, a side to side niche with a marble shelf, the same marble material was also used for the shower step to give a clean look and act as a trim between the 8x8 cement tiles and the bark hex tile in the shower pan.
Notice the hidden drain in the center with tile inserts and the great modern plumbing fixtures in an old work antique bronze finish.
A walk-in closet was constructed as well to allow the much needed storage space.
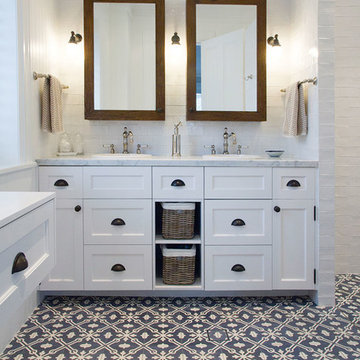
Beautiful classic tapware from Perrin & Rowe adorns the bathrooms and laundry of this urban family home.Perrin & Rowe tapware from The English Tapware Company. The mirrored medicine cabinets were custom made by Mark Wardle, the lights are from Edison Light Globes, the wall tiles are from Tera Nova and the floor tiles are from Earp Bros.
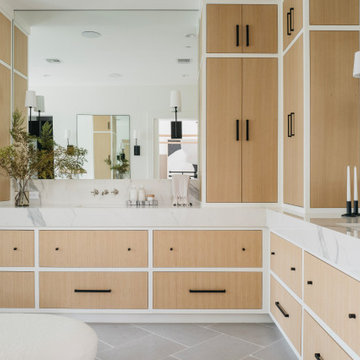
Idee per una grande stanza da bagno con doccia tradizionale con nessun'anta, ante marroni, WC monopezzo, piastrelle bianche, pareti bianche, pavimento in cementine, lavabo sottopiano, top in marmo, pavimento nero, top bianco, toilette, un lavabo, mobile bagno freestanding, soffitto ribassato e pannellatura
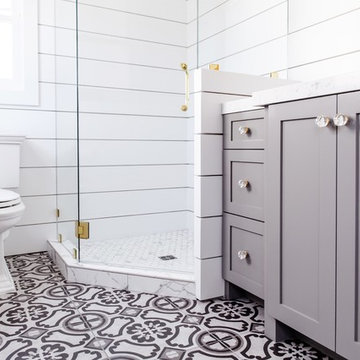
Foto di una stanza da bagno con doccia country di medie dimensioni con ante in stile shaker, ante grigie, doccia ad angolo, WC a due pezzi, pareti bianche, pavimento in cementine, lavabo sottopiano, top in marmo, pavimento bianco e porta doccia a battente
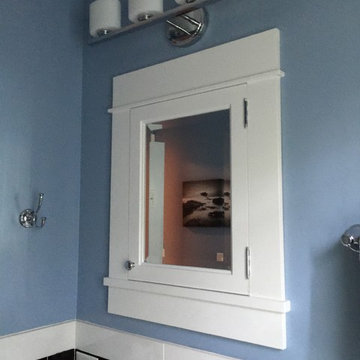
AFTER of a main bath facelift. The old floor tile was still in good condition updated with new wall tiles to match, new larger vanity to reclaim wasted space, carrera marble top, new medicine cabinet , vanity light and update window trim to match medicine cabinet

Just because you have a small space, doesn't mean you can't have the bathroom of your dreams. With this small foot print we were able to fit in two shower heads, two shower benches and hidden storage solutions!

Ispirazione per una piccola stanza da bagno per bambini contemporanea con ante lisce, ante con finitura invecchiata, vasca freestanding, vasca/doccia, WC a due pezzi, piastrelle bianche, piastrelle in ceramica, pareti bianche, pavimento in cementine, lavabo a bacinella, top in marmo, pavimento bianco, porta doccia scorrevole, top grigio, un lavabo e mobile bagno freestanding
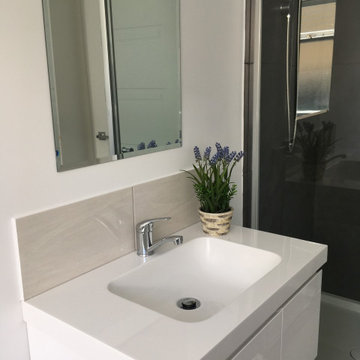
A modern contemporary designed bathroom featuring plenty of space and luxury features
Esempio di una stanza da bagno padronale boho chic di medie dimensioni con ante lisce, ante bianche, vasca con piedi a zampa di leone, doccia alcova, WC a due pezzi, piastrelle grigie, piastrelle in ceramica, pareti bianche, pavimento in cementine, lavabo integrato, top in marmo, pavimento grigio, porta doccia a battente, top bianco, un lavabo e mobile bagno freestanding
Esempio di una stanza da bagno padronale boho chic di medie dimensioni con ante lisce, ante bianche, vasca con piedi a zampa di leone, doccia alcova, WC a due pezzi, piastrelle grigie, piastrelle in ceramica, pareti bianche, pavimento in cementine, lavabo integrato, top in marmo, pavimento grigio, porta doccia a battente, top bianco, un lavabo e mobile bagno freestanding
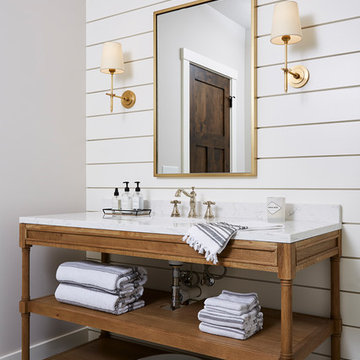
Modern Farmhouse style basement finish for a busy young family of four.
Ispirazione per una stanza da bagno con doccia country di medie dimensioni con consolle stile comò, ante in legno chiaro, doccia alcova, WC a due pezzi, piastrelle gialle, piastrelle in gres porcellanato, pareti bianche, pavimento in cementine, lavabo sottopiano, top in marmo, pavimento bianco, porta doccia a battente e top bianco
Ispirazione per una stanza da bagno con doccia country di medie dimensioni con consolle stile comò, ante in legno chiaro, doccia alcova, WC a due pezzi, piastrelle gialle, piastrelle in gres porcellanato, pareti bianche, pavimento in cementine, lavabo sottopiano, top in marmo, pavimento bianco, porta doccia a battente e top bianco
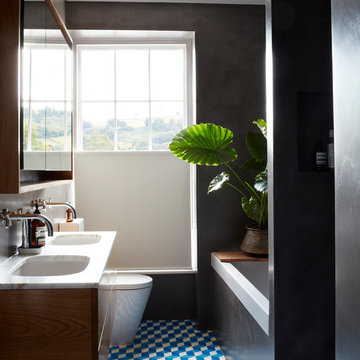
Family bathroom with walk-in shower, oversize Duravit bath and bespoke wall-hung double vanity unit. All tapware from Dornbracht and toilet from Catalano.
The walls are treated with waterproof béton ciré and the floors are bespoke cement tiles.
Photo by Simon Upton
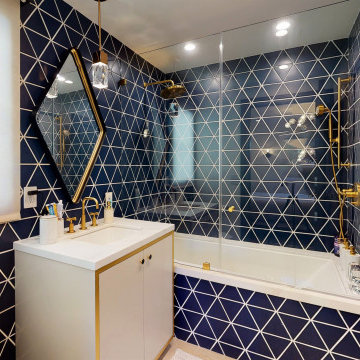
Immagine di una stanza da bagno padronale di medie dimensioni con ante lisce, ante bianche, vasca ad alcova, vasca/doccia, WC monopezzo, piastrelle blu, piastrelle in ceramica, pareti blu, pavimento in cementine, lavabo sottopiano, top in marmo, pavimento bianco, porta doccia a battente, top bianco, un lavabo e mobile bagno incassato

This beautiful farmhouse chic bathroom has a black and white patterned cement tile floor. The wall tiles are white subway tiles with black grout. The furniture grade vanity is topped with a white Carrera marble counter. Oil rubbed bronze fixtures complete the room with a contemporary and polished look.
Welcome to this sports lover’s paradise in West Chester, PA! We started with the completely blank palette of an unfinished basement and created space for everyone in the family by adding a main television watching space, a play area, a bar area, a full bathroom and an exercise room. The floor is COREtek engineered hardwood, which is waterproof and durable, and great for basements and floors that might take a beating. Combining wood, steel, tin and brick, this modern farmhouse looking basement is chic and ready to host family and friends to watch sporting events!
Rudloff Custom Builders has won Best of Houzz for Customer Service in 2014, 2015 2016, 2017 and 2019. We also were voted Best of Design in 2016, 2017, 2018, 2019 which only 2% of professionals receive. Rudloff Custom Builders has been featured on Houzz in their Kitchen of the Week, What to Know About Using Reclaimed Wood in the Kitchen as well as included in their Bathroom WorkBook article. We are a full service, certified remodeling company that covers all of the Philadelphia suburban area. This business, like most others, developed from a friendship of young entrepreneurs who wanted to make a difference in their clients’ lives, one household at a time. This relationship between partners is much more than a friendship. Edward and Stephen Rudloff are brothers who have renovated and built custom homes together paying close attention to detail. They are carpenters by trade and understand concept and execution. Rudloff Custom Builders will provide services for you with the highest level of professionalism, quality, detail, punctuality and craftsmanship, every step of the way along our journey together.
Specializing in residential construction allows us to connect with our clients early in the design phase to ensure that every detail is captured as you imagined. One stop shopping is essentially what you will receive with Rudloff Custom Builders from design of your project to the construction of your dreams, executed by on-site project managers and skilled craftsmen. Our concept: envision our client’s ideas and make them a reality. Our mission: CREATING LIFETIME RELATIONSHIPS BUILT ON TRUST AND INTEGRITY.
Photo Credit: Linda McManus Images
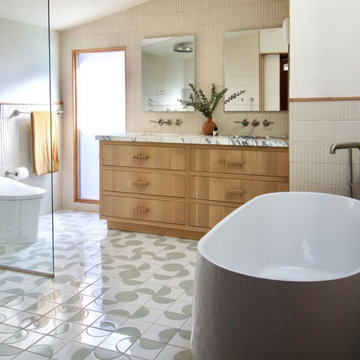
Soft neutrals leave a lasting impression in this Scandinavian-inspired bathroom. 1x6 Mosaic Tile in Ivory, finished by finger cove and glazed edge long and short, adds stunning texture along the walls, complemented by a patterned floor courtesy of Handpainted 6x6 Dot Dash 7 Tile in Plein Aire from the Block Shop x Fireclay Tile collection.
Product Shown: 1x6 Ivory, Dot Dash 7 6x6 Plein Aire Motif
Design: Amber Lestrange
Photos: Cary Mosier
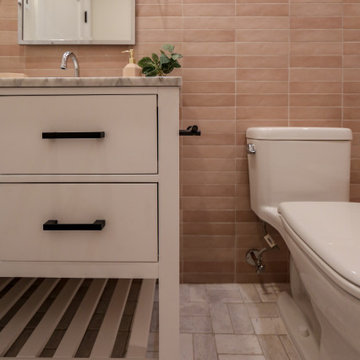
Foto di una stanza da bagno contemporanea di medie dimensioni con ante lisce, ante bianche, vasca da incasso, vasca/doccia, WC monopezzo, piastrelle rosa, piastrelle in ceramica, pareti beige, pavimento in cementine, lavabo da incasso, top in marmo, pavimento bianco, doccia con tenda, top multicolore, un lavabo e mobile bagno freestanding
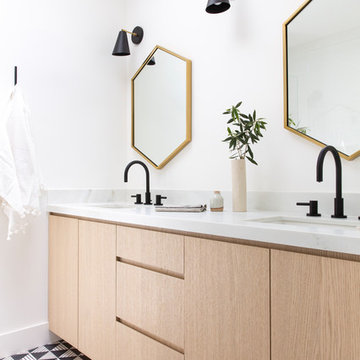
Ispirazione per una stanza da bagno padronale scandinava di medie dimensioni con ante lisce, ante in legno chiaro, pareti bianche, pavimento in cementine, lavabo sottopiano, top in marmo, pavimento multicolore e top bianco
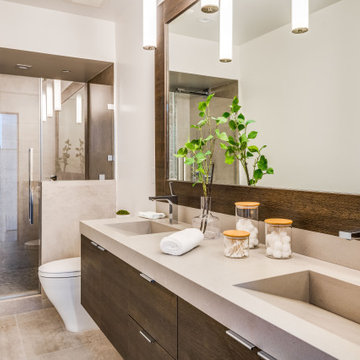
Ispirazione per una grande stanza da bagno padronale minimal con ante lisce, ante in legno bruno, doccia doppia, WC a due pezzi, piastrelle bianche, piastrelle di marmo, pareti beige, pavimento in cementine, lavabo integrato, top in marmo, pavimento marrone, porta doccia a battente, top bianco e due lavabi
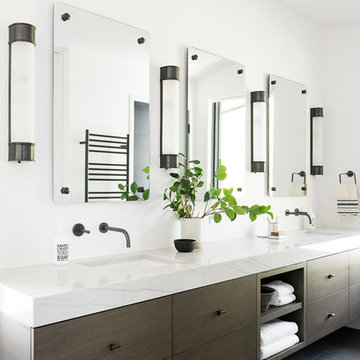
Esempio di una grande stanza da bagno per bambini minimalista con ante in legno bruno, vasca/doccia, piastrelle bianche, piastrelle di cemento, pareti bianche, pavimento in cementine, top in marmo, pavimento grigio, doccia aperta e top multicolore

Leoni Cement Tile floor from the Cement Tile Shop. Shower includes marble threshold and shampoo shelves.
Foto di una stanza da bagno padronale tradizionale di medie dimensioni con ante con bugna sagomata, ante blu, vasca con piedi a zampa di leone, doccia ad angolo, WC a due pezzi, piastrelle bianche, piastrelle in ceramica, pareti beige, pavimento in cementine, lavabo integrato, top in marmo, pavimento bianco, porta doccia a battente e top grigio
Foto di una stanza da bagno padronale tradizionale di medie dimensioni con ante con bugna sagomata, ante blu, vasca con piedi a zampa di leone, doccia ad angolo, WC a due pezzi, piastrelle bianche, piastrelle in ceramica, pareti beige, pavimento in cementine, lavabo integrato, top in marmo, pavimento bianco, porta doccia a battente e top grigio
Stanze da Bagno con pavimento in cementine e top in marmo - Foto e idee per arredare
2