Stanze da Bagno con pavimento in cementine e lavabo sospeso - Foto e idee per arredare
Filtra anche per:
Budget
Ordina per:Popolari oggi
81 - 100 di 610 foto
1 di 3
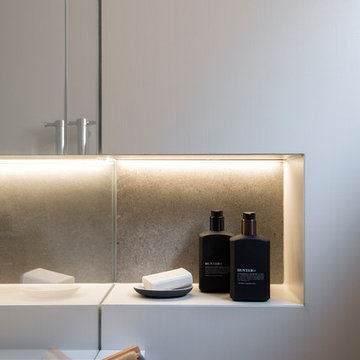
Project Description
Set on the 2nd floor of a 1950’s modernist apartment building in the sought after Sydney Lower North Shore suburb of Mosman, this apartments only bathroom was in dire need of a lift. The building itself well kept with features of oversized windows/sliding doors overlooking lovely gardens, concrete slab cantilevers, great orientation for capturing the sun and those sleek 50’s modern lines.
It is home to Stephen & Karen, a professional couple who renovated the interior of the apartment except for the lone, very outdated bathroom. That was still stuck in the 50’s – they saved the best till last.
Structural Challenges
Very small room - 3.5 sq. metres;
Door, window and wall placement fixed;
Plumbing constraints due to single skin brick walls and outdated pipes;
Low ceiling,
Inadequate lighting &
Poor fixture placement.
Client Requirements
Modern updated bathroom;
NO BATH required;
Clean lines reflecting the modernist architecture
Easy to clean, minimal grout;
Maximize storage, niche and
Good lighting
Design Statement
You could not swing a cat in there! Function and efficiency of flow is paramount with small spaces and ensuring there was a single transition area was on top of the designer’s mind. The bathroom had to be easy to use, and the lines had to be clean and minimal to compliment the 1950’s architecture (and to make this tiny space feel bigger than it actual was). As the bath was not used regularly, it was the first item to be removed. This freed up floor space and enhanced the flow as considered above.
Due to the thin nature of the walls and plumbing constraints, the designer built up the wall (basin elevation) in parts to allow the plumbing to be reconfigured. This added depth also allowed for ample recessed overhead mirrored wall storage and a niche to be built into the shower. As the overhead units provided enough storage the basin was wall hung with no storage under. This coupled with the large format light coloured tiles gave the small room the feeling of space it required. The oversized tiles are effortless to clean, as is the solid surface material of the washbasin. The lighting is also enhanced by these materials and therefore kept quite simple. LEDS are fixed above and below the joinery and also a sensor activated LED light was added under the basin to offer a touch a tech to the owners. The renovation of this bathroom is the final piece to complete this apartment reno, and as such this 50’s wonder is ready to live on in true modern style.
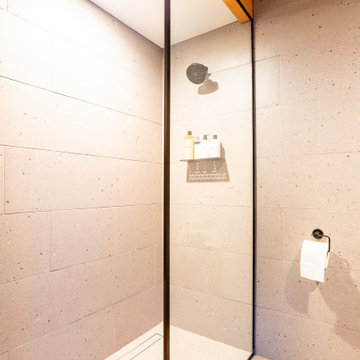
Simple shower with linear drain and monolithic tile selection for flooring and walls.
Esempio di una piccola stanza da bagno padronale industriale con doccia a filo pavimento, WC sospeso, piastrelle grigie, piastrelle di cemento, pareti grigie, pavimento in cementine, lavabo sospeso, pavimento grigio, doccia aperta, un lavabo e travi a vista
Esempio di una piccola stanza da bagno padronale industriale con doccia a filo pavimento, WC sospeso, piastrelle grigie, piastrelle di cemento, pareti grigie, pavimento in cementine, lavabo sospeso, pavimento grigio, doccia aperta, un lavabo e travi a vista
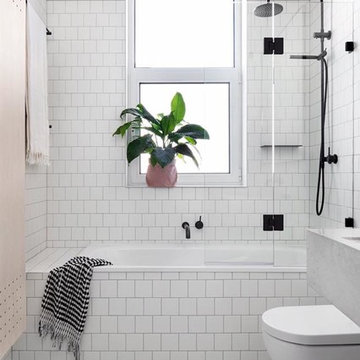
Idee per una grande stanza da bagno padronale classica con ante con bugna sagomata, ante bianche, vasca ad alcova, vasca/doccia, WC monopezzo, piastrelle bianche, piastrelle in ceramica, pareti bianche, pavimento in cementine, lavabo sospeso, top in superficie solida, pavimento bianco, porta doccia a battente e top bianco
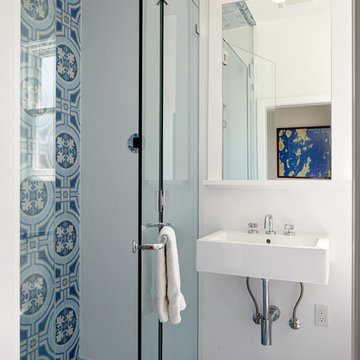
Alex Hayden
Esempio di una stanza da bagno boho chic con doccia a filo pavimento, pareti bianche, pavimento in cementine, lavabo sospeso e porta doccia a battente
Esempio di una stanza da bagno boho chic con doccia a filo pavimento, pareti bianche, pavimento in cementine, lavabo sospeso e porta doccia a battente
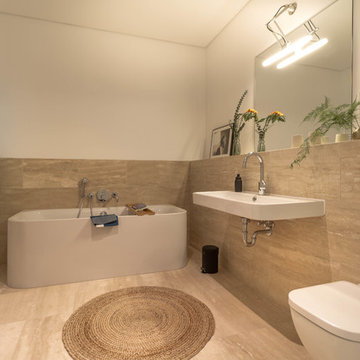
Anto Jularic
Idee per una stanza da bagno con doccia contemporanea di medie dimensioni con vasca freestanding, WC sospeso, piastrelle beige, piastrelle di cemento, pareti bianche, pavimento in cementine, lavabo sospeso e pavimento beige
Idee per una stanza da bagno con doccia contemporanea di medie dimensioni con vasca freestanding, WC sospeso, piastrelle beige, piastrelle di cemento, pareti bianche, pavimento in cementine, lavabo sospeso e pavimento beige
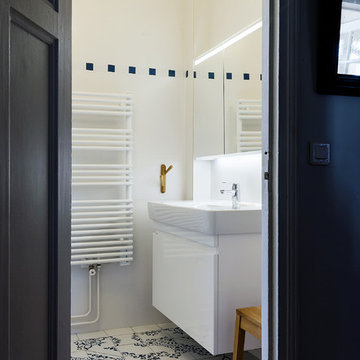
Fred Jagueneau
Ispirazione per una stanza da bagno padronale nordica di medie dimensioni con ante bianche, pareti beige, pavimento in cementine, lavabo sospeso, pavimento blu, doccia doppia e porta doccia scorrevole
Ispirazione per una stanza da bagno padronale nordica di medie dimensioni con ante bianche, pareti beige, pavimento in cementine, lavabo sospeso, pavimento blu, doccia doppia e porta doccia scorrevole
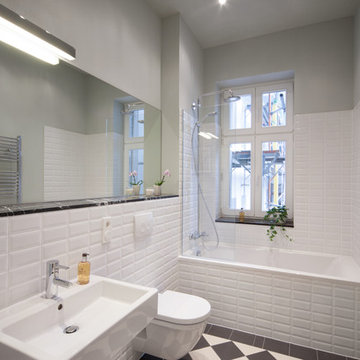
Ispirazione per una piccola stanza da bagno con vasca da incasso, WC sospeso, piastrelle diamantate, pareti bianche, pavimento in cementine, lavabo sospeso e pavimento multicolore
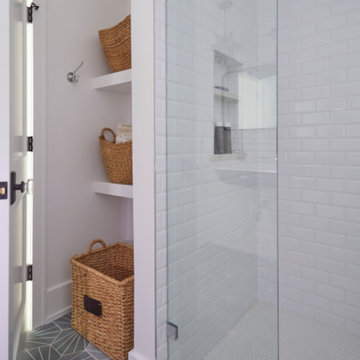
Foto di una stanza da bagno country di medie dimensioni con doccia alcova, WC a due pezzi, piastrelle bianche, piastrelle in ceramica, pareti bianche, pavimento in cementine, lavabo sospeso, pavimento turchese, porta doccia a battente, nicchia e un lavabo
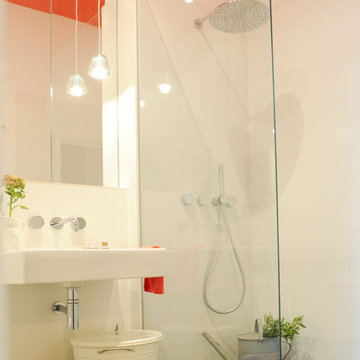
bodenebene Dusche, Flos Hängeleuchten von Philippe Starck, Armaturen von Fantini | Foto: Jennifer Fey
Foto di una stanza da bagno con doccia contemporanea di medie dimensioni con ante lisce, doccia a filo pavimento, WC sospeso, piastrelle bianche, piastrelle in ceramica, pareti bianche, pavimento in cementine, lavabo sospeso e doccia aperta
Foto di una stanza da bagno con doccia contemporanea di medie dimensioni con ante lisce, doccia a filo pavimento, WC sospeso, piastrelle bianche, piastrelle in ceramica, pareti bianche, pavimento in cementine, lavabo sospeso e doccia aperta
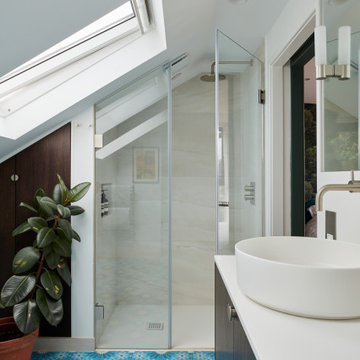
Bright and airy ensuite attic bathroom with bespoke joinery. Porcelain wall tiles and encaustic tiles on the floor.
Immagine di una piccola stanza da bagno padronale eclettica con ante lisce, ante in legno bruno, doccia a filo pavimento, WC sospeso, piastrelle beige, piastrelle in gres porcellanato, pareti beige, pavimento in cementine, lavabo sospeso, top in quarzo composito, pavimento blu, porta doccia a battente, top bianco, nicchia, un lavabo e mobile bagno sospeso
Immagine di una piccola stanza da bagno padronale eclettica con ante lisce, ante in legno bruno, doccia a filo pavimento, WC sospeso, piastrelle beige, piastrelle in gres porcellanato, pareti beige, pavimento in cementine, lavabo sospeso, top in quarzo composito, pavimento blu, porta doccia a battente, top bianco, nicchia, un lavabo e mobile bagno sospeso

Immagine di una piccola stanza da bagno con doccia minimal con doccia a filo pavimento, piastrelle marroni, piastrelle di cemento, pareti marroni, pavimento in cementine, lavabo sospeso, top in superficie solida, pavimento beige e porta doccia scorrevole
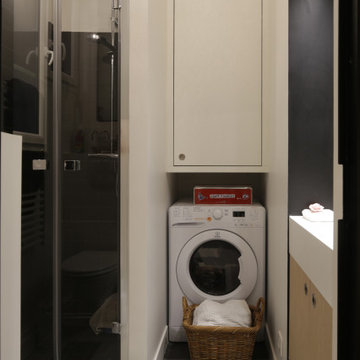
salle de bain minimaliste mais avec toutes les fonctionnalités d'une grande
Foto di una piccola stanza da bagno minimal con ante a filo, ante bianche, doccia a filo pavimento, WC sospeso, piastrelle nere, piastrelle a specchio, pareti nere, pavimento in cementine, lavabo sospeso, top in superficie solida, pavimento multicolore, porta doccia a battente, top bianco, panca da doccia, un lavabo e mobile bagno sospeso
Foto di una piccola stanza da bagno minimal con ante a filo, ante bianche, doccia a filo pavimento, WC sospeso, piastrelle nere, piastrelle a specchio, pareti nere, pavimento in cementine, lavabo sospeso, top in superficie solida, pavimento multicolore, porta doccia a battente, top bianco, panca da doccia, un lavabo e mobile bagno sospeso
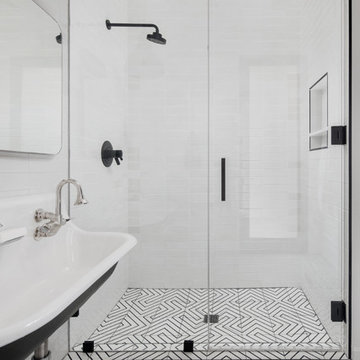
High Res Media
Esempio di una stanza da bagno per bambini classica di medie dimensioni con ante in stile shaker, ante nere, doccia aperta, WC monopezzo, piastrelle bianche, piastrelle diamantate, pareti bianche, pavimento in cementine, lavabo sospeso, top in quarzo composito, pavimento bianco e porta doccia a battente
Esempio di una stanza da bagno per bambini classica di medie dimensioni con ante in stile shaker, ante nere, doccia aperta, WC monopezzo, piastrelle bianche, piastrelle diamantate, pareti bianche, pavimento in cementine, lavabo sospeso, top in quarzo composito, pavimento bianco e porta doccia a battente
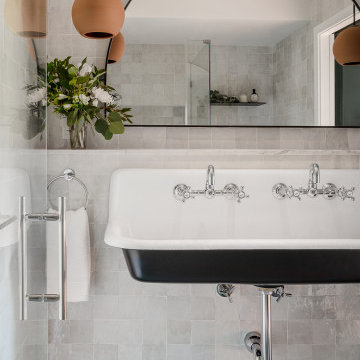
Foto di una stanza da bagno con doccia bohémian con doccia ad angolo, piastrelle bianche, pavimento in cementine, lavabo sospeso, pavimento multicolore, porta doccia a battente, due lavabi e mobile bagno sospeso
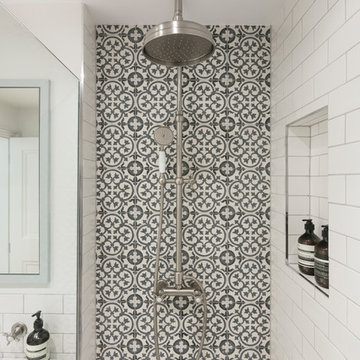
Photo by Nathalie Priem
Black and white cement tiled shower, designed by Freeman & Whitehouse.
Immagine di una piccola stanza da bagno con doccia nordica con doccia aperta, piastrelle bianche, piastrelle di cemento, pareti bianche, pavimento in cementine, lavabo sospeso, pavimento bianco e doccia aperta
Immagine di una piccola stanza da bagno con doccia nordica con doccia aperta, piastrelle bianche, piastrelle di cemento, pareti bianche, pavimento in cementine, lavabo sospeso, pavimento bianco e doccia aperta
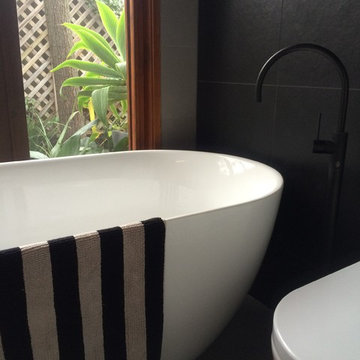
A compact modern industrial bathroom with the homes original brick work exposed, creating a stunning feature along side large windows and floor to ceiling gloss black tiles. To add softer features to the modern industrial feel we opted for stained timber framing around the large windows and found solid wood to style the space, finding the medium between the darker and lighter colours.
This space creates a feeling of escapism - creating a garden oasis. With great natural lighting into the shower and over the bath tub you can feel closer to nature as you see a beautiful garden meters away while escaping for vital moments of self care.
The stunning garden oasis was never complete with its own secret, a separate enclosed shower with only one glass hinged panel and two tiled walls with a breathtaking floor to ceiling window that takes you to a place unlike home.
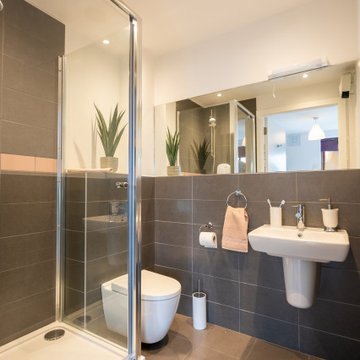
Idee per una piccola stanza da bagno padronale minimalista con doccia ad angolo, WC sospeso, piastrelle grigie, piastrelle di cemento, pareti bianche, pavimento in cementine, lavabo sospeso, pavimento grigio, porta doccia a battente, un lavabo e mobile bagno incassato
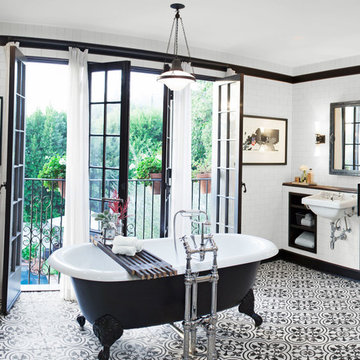
Into all of this, our cement floor tiles in our Cluny pattern fit in perfectly with their crisp black and white palette Doherty selected for the room and serve as a strong counterpoint to the white subway tiles that line the walls. It also provides a bit of softness to the space with its more curvilinear design, offsetting some of the harder edges found. It’s another inspired project and a testament to the fabulous versatility of Granada Tile. Interior Design: Deirdre Doherty / Cement tiles: Granada Tile / Photograph: Ryan Phillips
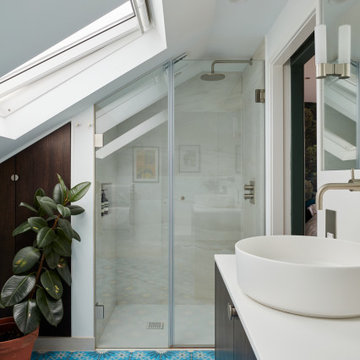
Bright and airy ensuite attic bathroom with bespoke joinery. Porcelain wall tiles and encaustic tiles on the floor.
Idee per una piccola stanza da bagno padronale boho chic con ante lisce, ante in legno bruno, doccia a filo pavimento, WC sospeso, piastrelle beige, piastrelle in gres porcellanato, pareti beige, pavimento in cementine, lavabo sospeso, top in quarzo composito, pavimento blu, porta doccia a battente, top bianco, nicchia, un lavabo e mobile bagno sospeso
Idee per una piccola stanza da bagno padronale boho chic con ante lisce, ante in legno bruno, doccia a filo pavimento, WC sospeso, piastrelle beige, piastrelle in gres porcellanato, pareti beige, pavimento in cementine, lavabo sospeso, top in quarzo composito, pavimento blu, porta doccia a battente, top bianco, nicchia, un lavabo e mobile bagno sospeso
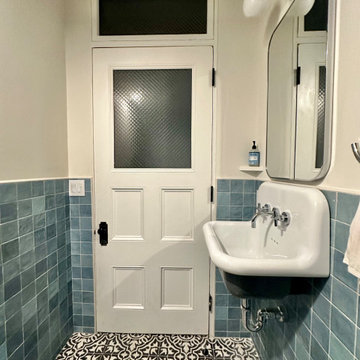
Esempio di una piccola stanza da bagno con doccia con doccia alcova, WC sospeso, piastrelle blu, piastrelle in ceramica, pavimento in cementine, lavabo sospeso, porta doccia a battente e un lavabo
Stanze da Bagno con pavimento in cementine e lavabo sospeso - Foto e idee per arredare
5