Stanze da Bagno con pavimento in cementine e doccia con tenda - Foto e idee per arredare
Filtra anche per:
Budget
Ordina per:Popolari oggi
141 - 160 di 748 foto
1 di 3
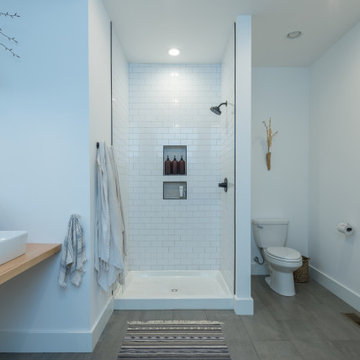
Foto di una stanza da bagno padronale chic di medie dimensioni con nessun'anta, ante in legno chiaro, doccia alcova, WC a due pezzi, piastrelle bianche, piastrelle a mosaico, pareti bianche, pavimento in cementine, lavabo a bacinella, top in legno, pavimento grigio, doccia con tenda e top marrone
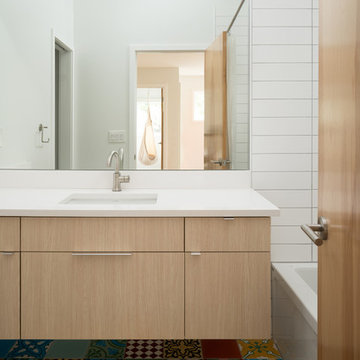
Dane Cronin
Foto di una stanza da bagno per bambini minimal con ante lisce, ante in legno chiaro, vasca ad alcova, doccia alcova, piastrelle in ceramica, pavimento in cementine, lavabo sottopiano, top in quarzo composito, doccia con tenda, piastrelle bianche, pareti bianche e pavimento multicolore
Foto di una stanza da bagno per bambini minimal con ante lisce, ante in legno chiaro, vasca ad alcova, doccia alcova, piastrelle in ceramica, pavimento in cementine, lavabo sottopiano, top in quarzo composito, doccia con tenda, piastrelle bianche, pareti bianche e pavimento multicolore
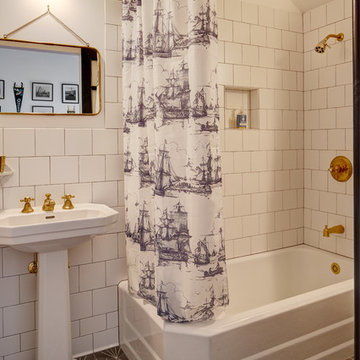
We lifted this house several feet in the air, and reworked all the interior spaces to accommodate three private guest suites, each complete with their own bathroom. The beachy, casual vibe carries throughout the spaces, thanks to the owners' (an architect/artist duo) creative vision.
Builder: Blue Sound Construction
Designer: Aaron Bush of Workshop AB2C
Photo:Alex Hayden
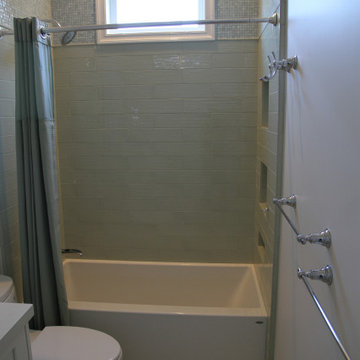
Benjamin Moore White Dove on the walls, Shower Walls in Paintboard Salvia & Waterglass in Cloud White, floor tile Indigo Colette Sage 8" Hexagon
Immagine di una piccola stanza da bagno per bambini classica con ante in stile shaker, ante bianche, vasca ad alcova, vasca/doccia, piastrelle verdi, pareti bianche, pavimento in cementine, pavimento verde, doccia con tenda, nicchia, mobile bagno incassato, WC a due pezzi e piastrelle di vetro
Immagine di una piccola stanza da bagno per bambini classica con ante in stile shaker, ante bianche, vasca ad alcova, vasca/doccia, piastrelle verdi, pareti bianche, pavimento in cementine, pavimento verde, doccia con tenda, nicchia, mobile bagno incassato, WC a due pezzi e piastrelle di vetro
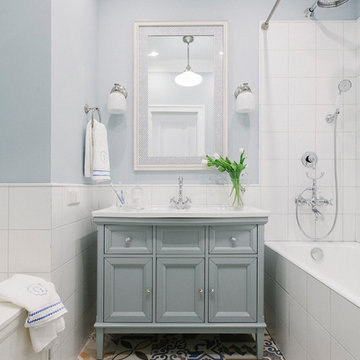
Юрий Гришко
Ispirazione per una stanza da bagno padronale classica con ante grigie, piastrelle bianche, pavimento multicolore, doccia con tenda, vasca da incasso, vasca/doccia, pareti blu, pavimento in cementine e ante con riquadro incassato
Ispirazione per una stanza da bagno padronale classica con ante grigie, piastrelle bianche, pavimento multicolore, doccia con tenda, vasca da incasso, vasca/doccia, pareti blu, pavimento in cementine e ante con riquadro incassato
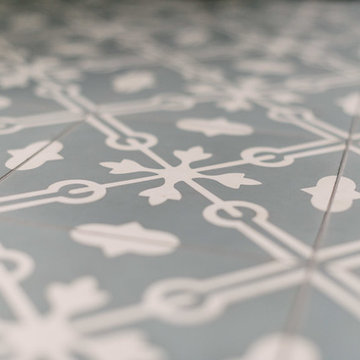
This bathroom was carefully thought-out for great function and design for 2 young girls. We completely gutted the bathroom and made something that they both could grow in to. Using soft blue concrete Moroccan tiles on the floor and contrasted it with a dark blue vanity against a white palette creates a soft feminine aesthetic. The white finishes with chrome fixtures keep this design timeless.
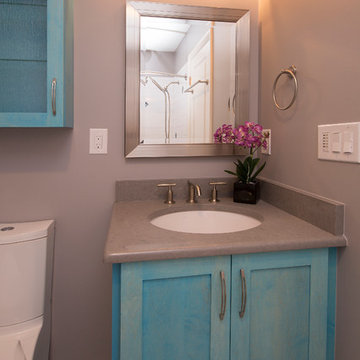
This bathroom is in the 1960s home of one of our wonderful Chapel Hill clients. The client was looking for a beautiful, elegant, and functional space, great for guests, their kids, and family use. We are in love with the way the aqua cabinetry turned out and the beautiful Caesarstone countertop looks fabulous with clean white under-mount sink and sleek white shower wall tile. The warm gray paint, selected by the homeowner, is the perfect backdrop. Natural stone-look ceramic floor tile serves to ground the space and the brushed nickel fittings are just the right choice to finish off the look perfectly.
Marilyn Peryer Style House - Copyright 2012 Marilyn Peryer
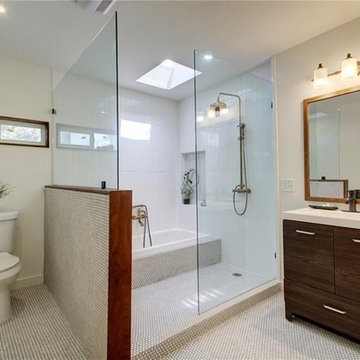
Idee per una grande stanza da bagno padronale moderna con ante lisce, ante marroni, vasca da incasso, vasca/doccia, WC a due pezzi, piastrelle bianche, piastrelle di ciottoli, pareti bianche, pavimento in cementine, lavabo integrato, top in superficie solida, pavimento bianco, doccia con tenda e top bianco
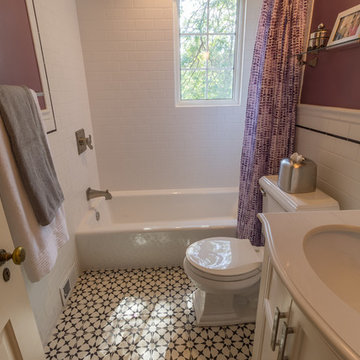
The homeowners of this 1937 home needed an update to a hallway bathroom designated for use by their 2 young girls. The design was created to reflect the traditional style of their home, but we were also able to reflect the playfulness of the users by choosing a fun yet traditional, cement tile floor and a daughter approved pink-purple-mauve color on the walls. A pedestal sink was replaced with a vanity for future storage needs of the girls. In the end, the family has a traditional yet fun bathroom for the girls to grow older with and still classy enough for guests to use. Designer: Natalie Hanson.
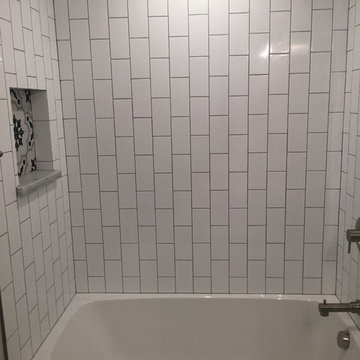
HVI
Foto di una piccola stanza da bagno per bambini moderna con ante lisce, ante bianche, vasca da incasso, vasca/doccia, WC monopezzo, piastrelle bianche, piastrelle diamantate, pareti grigie, pavimento in cementine, lavabo integrato, top in vetro, pavimento multicolore e doccia con tenda
Foto di una piccola stanza da bagno per bambini moderna con ante lisce, ante bianche, vasca da incasso, vasca/doccia, WC monopezzo, piastrelle bianche, piastrelle diamantate, pareti grigie, pavimento in cementine, lavabo integrato, top in vetro, pavimento multicolore e doccia con tenda
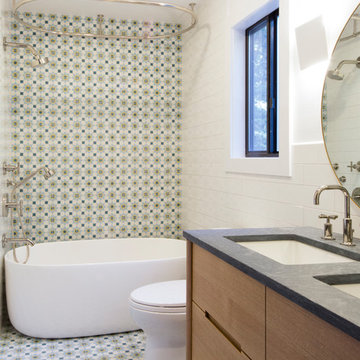
Photography by Meredith Heuer
Idee per una stanza da bagno per bambini classica di medie dimensioni con consolle stile comò, ante in legno chiaro, vasca freestanding, vasca/doccia, WC monopezzo, piastrelle multicolore, piastrelle di cemento, pareti multicolore, pavimento in cementine, lavabo da incasso, top in saponaria, pavimento multicolore, doccia con tenda e top grigio
Idee per una stanza da bagno per bambini classica di medie dimensioni con consolle stile comò, ante in legno chiaro, vasca freestanding, vasca/doccia, WC monopezzo, piastrelle multicolore, piastrelle di cemento, pareti multicolore, pavimento in cementine, lavabo da incasso, top in saponaria, pavimento multicolore, doccia con tenda e top grigio
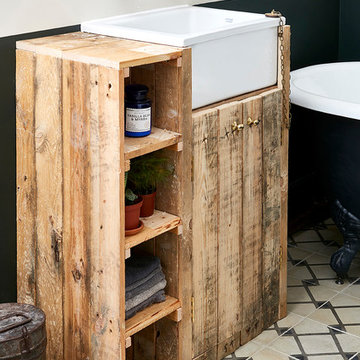
Malcom Menzies
Ispirazione per una piccola stanza da bagno per bambini classica con consolle stile comò, ante con finitura invecchiata, vasca con piedi a zampa di leone, vasca/doccia, WC a due pezzi, pareti multicolore, pavimento in cementine, lavabo rettangolare, pavimento multicolore e doccia con tenda
Ispirazione per una piccola stanza da bagno per bambini classica con consolle stile comò, ante con finitura invecchiata, vasca con piedi a zampa di leone, vasca/doccia, WC a due pezzi, pareti multicolore, pavimento in cementine, lavabo rettangolare, pavimento multicolore e doccia con tenda
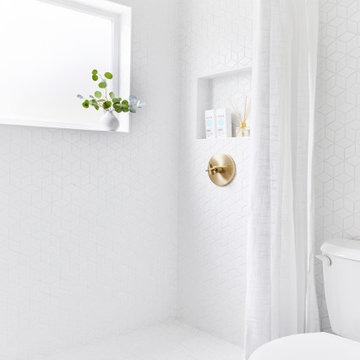
Immagine di una piccola stanza da bagno con doccia stile marinaro con nessun'anta, ante blu, doccia ad angolo, WC monopezzo, piastrelle bianche, piastrelle in ceramica, pareti bianche, pavimento in cementine, lavabo sospeso, pavimento blu, doccia con tenda e top bianco
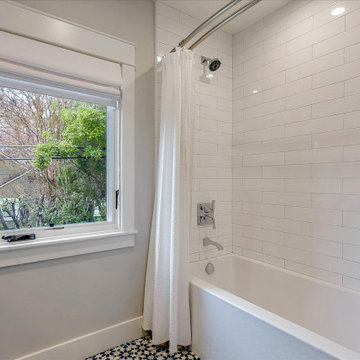
A shower over an extra deep tub gives two great options for bathing. The large square window brings in natural light.
Esempio di una stanza da bagno per bambini stile americano di medie dimensioni con vasca ad alcova, vasca/doccia, piastrelle bianche, piastrelle diamantate, pareti grigie, pavimento in cementine, pavimento blu e doccia con tenda
Esempio di una stanza da bagno per bambini stile americano di medie dimensioni con vasca ad alcova, vasca/doccia, piastrelle bianche, piastrelle diamantate, pareti grigie, pavimento in cementine, pavimento blu e doccia con tenda

Bathroom remodel for clients who are from New Mexico and wanted to incorporate that vibe into their home. Photo Credit: Tiffany Hofeldt Photography, Buda, Texas
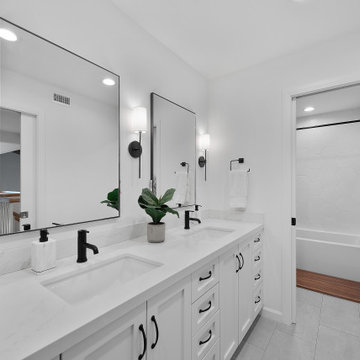
Unique opportunity to live your best life in this architectural home. Ideally nestled at the end of a serene cul-de-sac and perfectly situated at the top of a knoll with sweeping mountain, treetop, and sunset views- some of the best in all of Westlake Village! Enter through the sleek mahogany glass door and feel the awe of the grand two story great room with wood-clad vaulted ceilings, dual-sided gas fireplace, custom windows w/motorized blinds, and gleaming hardwood floors. Enjoy luxurious amenities inside this organic flowing floorplan boasting a cozy den, dream kitchen, comfortable dining area, and a masterpiece entertainers yard. Lounge around in the high-end professionally designed outdoor spaces featuring: quality craftsmanship wood fencing, drought tolerant lush landscape and artificial grass, sleek modern hardscape with strategic landscape lighting, built in BBQ island w/ plenty of bar seating and Lynx Pro-Sear Rotisserie Grill, refrigerator, and custom storage, custom designed stone gas firepit, attached post & beam pergola ready for stargazing, cafe lights, and various calming water features—All working together to create a harmoniously serene outdoor living space while simultaneously enjoying 180' views! Lush grassy side yard w/ privacy hedges, playground space and room for a farm to table garden! Open concept luxe kitchen w/SS appliances incl Thermador gas cooktop/hood, Bosch dual ovens, Bosch dishwasher, built in smart microwave, garden casement window, customized maple cabinetry, updated Taj Mahal quartzite island with breakfast bar, and the quintessential built-in coffee/bar station with appliance storage! One bedroom and full bath downstairs with stone flooring and counter. Three upstairs bedrooms, an office/gym, and massive bonus room (with potential for separate living quarters). The two generously sized bedrooms with ample storage and views have access to a fully upgraded sumptuous designer bathroom! The gym/office boasts glass French doors, wood-clad vaulted ceiling + treetop views. The permitted bonus room is a rare unique find and has potential for possible separate living quarters. Bonus Room has a separate entrance with a private staircase, awe-inspiring picture windows, wood-clad ceilings, surround-sound speakers, ceiling fans, wet bar w/fridge, granite counters, under-counter lights, and a built in window seat w/storage. Oversized master suite boasts gorgeous natural light, endless views, lounge area, his/hers walk-in closets, and a rustic spa-like master bath featuring a walk-in shower w/dual heads, frameless glass door + slate flooring. Maple dual sink vanity w/black granite, modern brushed nickel fixtures, sleek lighting, W/C! Ultra efficient laundry room with laundry shoot connecting from upstairs, SS sink, waterfall quartz counters, and built in desk for hobby or work + a picturesque casement window looking out to a private grassy area. Stay organized with the tastefully handcrafted mudroom bench, hooks, shelving and ample storage just off the direct 2 car garage! Nearby the Village Homes clubhouse, tennis & pickle ball courts, ample poolside lounge chairs, tables, and umbrellas, full-sized pool for free swimming and laps, an oversized children's pool perfect for entertaining the kids and guests, complete with lifeguards on duty and a wonderful place to meet your Village Homes neighbors. Nearby parks, schools, shops, hiking, lake, beaches, and more. Live an intentionally inspired life at 2228 Knollcrest — a sprawling architectural gem!
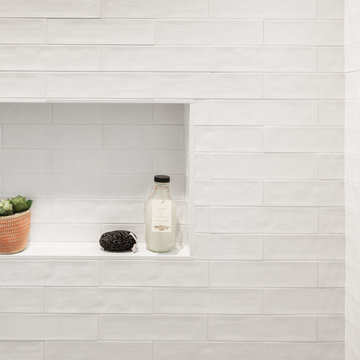
Designed by: Katherine Milljour Stel Builders
Foto di una stanza da bagno stile marino di medie dimensioni con ante in stile shaker, ante blu, vasca ad alcova, vasca/doccia, WC monopezzo, piastrelle bianche, piastrelle in ceramica, pareti bianche, pavimento in cementine, lavabo sottopiano, top in quarzite, pavimento nero e doccia con tenda
Foto di una stanza da bagno stile marino di medie dimensioni con ante in stile shaker, ante blu, vasca ad alcova, vasca/doccia, WC monopezzo, piastrelle bianche, piastrelle in ceramica, pareti bianche, pavimento in cementine, lavabo sottopiano, top in quarzite, pavimento nero e doccia con tenda
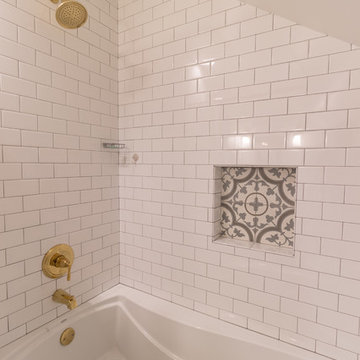
This growing family needed more living space in their 1926 St. Paul, MN Bungalow, and had great potential in their unfinished attic for a new master suite.
Castle began working with the city to grandfather some existing conditions in, like the steeper stairs and lower ceiling height to comply with building codes. New insulation, interior walls, electrical, heating, and a full interior finish was planned. The finished space incorporates traditional millwork matching the lower level of the home, a custom built-in bookshelf, new white doors, and pre-finished white oak hardwood floors in a rich Licorice stain. The dark floors and oil-bronze accents throughout the space really anchors the room and completes an overall bright color pallet with high contrast.
In the new bathroom, a cement tile floor was selected to tie in the homeowner’s classy flair. Switching the finishes to polished brass inside the bathroom really brings a lux and regal feel to the space. Paired with traditional subway tile, white vanity, refurbished vintage medicine cabinet, and neutral walls, the new bathroom is elegant, yet understated. One of our favorite features is the use of the two existing dormers. One dormer was converted into a new walk-in closet with custom glass closet doors, so the light can still shine into the bedroom. The 2nd dormer, we left open for a quaint sitting and reading nook.
See full details (including before photos) at http://www.castlebri.com/attics/project-3299-1/
Designed by: Emily Blonigen
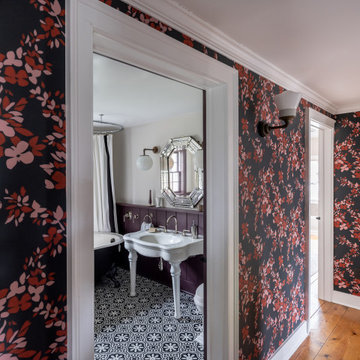
Renovation of Bathroom, use of Waterworks, Kohler and antiques
Esempio di una stanza da bagno per bambini vittoriana di medie dimensioni con vasca freestanding, vasca/doccia, WC a due pezzi, pareti multicolore, pavimento in cementine, lavabo a colonna, pavimento multicolore, doccia con tenda, un lavabo e boiserie
Esempio di una stanza da bagno per bambini vittoriana di medie dimensioni con vasca freestanding, vasca/doccia, WC a due pezzi, pareti multicolore, pavimento in cementine, lavabo a colonna, pavimento multicolore, doccia con tenda, un lavabo e boiserie
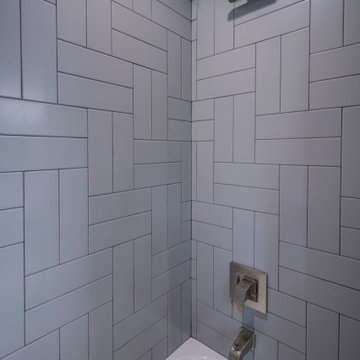
Foto di una stanza da bagno padronale di medie dimensioni con ante con riquadro incassato, ante blu, vasca ad alcova, vasca/doccia, WC a due pezzi, piastrelle grigie, piastrelle in ceramica, pareti bianche, pavimento in cementine, lavabo sottopiano, top in marmo, pavimento grigio, doccia con tenda, top multicolore, due lavabi e mobile bagno incassato
Stanze da Bagno con pavimento in cementine e doccia con tenda - Foto e idee per arredare
8