Stanze da Bagno con pavimento in cementine e doccia aperta - Foto e idee per arredare
Filtra anche per:
Budget
Ordina per:Popolari oggi
81 - 100 di 2.245 foto
1 di 3
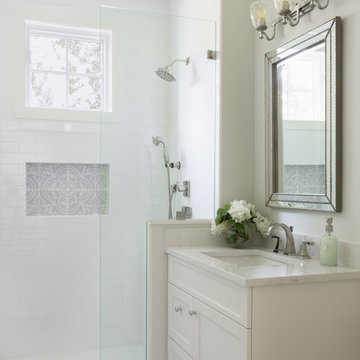
Idee per una stanza da bagno con doccia tradizionale di medie dimensioni con ante con bugna sagomata, ante bianche, doccia aperta, pareti bianche, pavimento in cementine, lavabo sottopiano, top in quarzo composito, pavimento multicolore, doccia aperta e top bianco

Här flyttade vi väggen närmast master bedroom för att få ett större badrum med plats för både dusch och badkar
Idee per una grande stanza da bagno padronale scandinava con doccia aperta, WC sospeso, piastrelle bianche, piastrelle in ceramica, pareti bianche, pavimento in cementine, top in granito, pavimento multicolore, doccia aperta, top nero, ante lisce, ante nere, vasca ad angolo e lavabo a bacinella
Idee per una grande stanza da bagno padronale scandinava con doccia aperta, WC sospeso, piastrelle bianche, piastrelle in ceramica, pareti bianche, pavimento in cementine, top in granito, pavimento multicolore, doccia aperta, top nero, ante lisce, ante nere, vasca ad angolo e lavabo a bacinella

We did a full renovation update to this bathroom. We redid all the tile to have a back splash for the tub and run into the shower. We extended the Shower to be larger and added a glass partition between the shower and the tub. The tub is an acrylic soaking tub with a floor mounted, free standing faucet with hand held. We added heated flooring under the floor tile for cold Pittsburgh winters. The vanities are 30" vanities that we separated for a "his and hers" station with shelving in between.
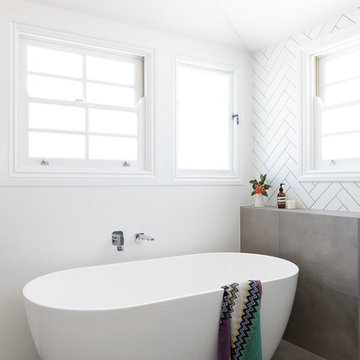
Foto di una grande stanza da bagno padronale minimal con ante in stile shaker, ante nere, vasca freestanding, doccia aperta, WC monopezzo, piastrelle nere, piastrelle di cemento, pareti bianche, pavimento in cementine, lavabo integrato, top in quarzo composito, pavimento grigio, doccia aperta e top bianco

Iran Watson Photography
Immagine di una stanza da bagno padronale country con ante in legno scuro, vasca freestanding, doccia a filo pavimento, piastrelle bianche, piastrelle diamantate, pareti grigie, pavimento in cementine, lavabo a bacinella, pavimento multicolore, doccia aperta, top nero e nessun'anta
Immagine di una stanza da bagno padronale country con ante in legno scuro, vasca freestanding, doccia a filo pavimento, piastrelle bianche, piastrelle diamantate, pareti grigie, pavimento in cementine, lavabo a bacinella, pavimento multicolore, doccia aperta, top nero e nessun'anta
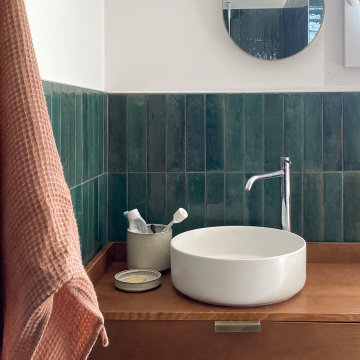
Rénovation complète d'une maison de village à Aix-en-Provence. Redistribution des espaces. Création : d'une entrée avec banquette et rangement ainsi qu'une buanderie.

This existing three storey Victorian Villa was completely redesigned, altering the layout on every floor and adding a new basement under the house to provide a fourth floor.
After under-pinning and constructing the new basement level, a new cinema room, wine room, and cloakroom was created, extending the existing staircase so that a central stairwell now extended over the four floors.
On the ground floor, we refurbished the existing parquet flooring and created a ‘Club Lounge’ in one of the front bay window rooms for our clients to entertain and use for evenings and parties, a new family living room linked to the large kitchen/dining area. The original cloakroom was directly off the large entrance hall under the stairs which the client disliked, so this was moved to the basement when the staircase was extended to provide the access to the new basement.
First floor was completely redesigned and changed, moving the master bedroom from one side of the house to the other, creating a new master suite with large bathroom and bay-windowed dressing room. A new lobby area was created which lead to the two children’s rooms with a feature light as this was a prominent view point from the large landing area on this floor, and finally a study room.
On the second floor the existing bedroom was remodelled and a new ensuite wet-room was created in an adjoining attic space once the structural alterations to forming a new floor and subsequent roof alterations were carried out.
A comprehensive FF&E package of loose furniture and custom designed built in furniture was installed, along with an AV system for the new cinema room and music integration for the Club Lounge and remaining floors also.
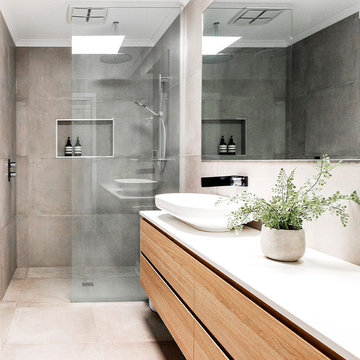
Builder: Clark Homes
Photographer: Chrissie Francis
Stylist: Mel Wilson
Esempio di una grande stanza da bagno padronale minimal con vasca freestanding, doccia aperta, piastrelle grigie, piastrelle di cemento, pareti grigie, pavimento in cementine, pavimento grigio, doccia aperta, ante lisce, ante in legno scuro, lavabo a bacinella, top in quarzo composito e top bianco
Esempio di una grande stanza da bagno padronale minimal con vasca freestanding, doccia aperta, piastrelle grigie, piastrelle di cemento, pareti grigie, pavimento in cementine, pavimento grigio, doccia aperta, ante lisce, ante in legno scuro, lavabo a bacinella, top in quarzo composito e top bianco
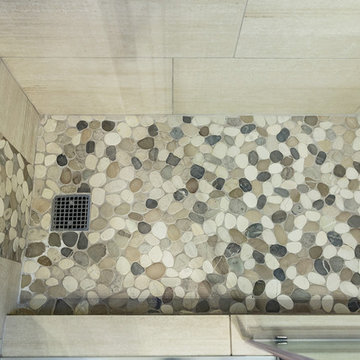
Idee per una piccola stanza da bagno per bambini chic con ante in stile shaker, ante in legno scuro, doccia alcova, WC a due pezzi, piastrelle beige, piastrelle in gres porcellanato, pareti beige, pavimento in cementine, lavabo da incasso, top in granito, pavimento marrone, doccia aperta e top beige
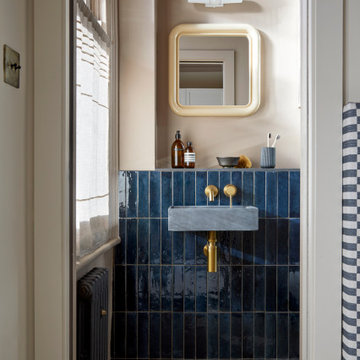
A compact en-suite created by combining a small box room with the master bedroom. Encaustic tiles on the floor, paired with inky blue ceramic wall tiles and a wall hung concrete basin. Walls in a warm dirty pink.
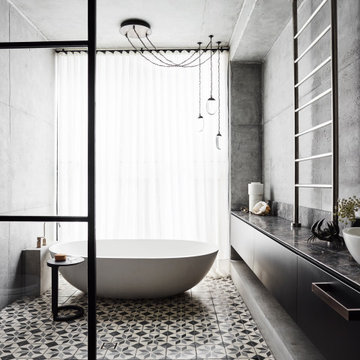
Immagine di una grande e parquet e piastrelle stanza da bagno minimal con ante lisce, ante nere, vasca freestanding, pareti grigie, lavabo a bacinella, pavimento multicolore, top nero, un lavabo, mobile bagno sospeso, doccia aperta, pavimento in cementine e doccia aperta
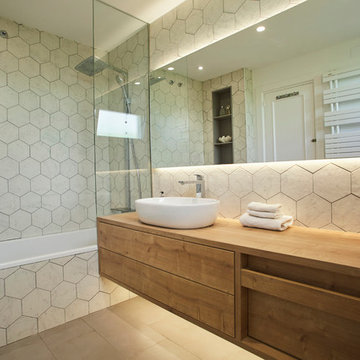
Noemi de la Peña
Ispirazione per una stanza da bagno padronale design con vasca da incasso, piastrelle bianche, piastrelle in ceramica, pareti bianche, top in legno, lavabo a bacinella, ante in legno scuro, vasca/doccia, pavimento in cementine, pavimento beige, doccia aperta, top marrone e ante lisce
Ispirazione per una stanza da bagno padronale design con vasca da incasso, piastrelle bianche, piastrelle in ceramica, pareti bianche, top in legno, lavabo a bacinella, ante in legno scuro, vasca/doccia, pavimento in cementine, pavimento beige, doccia aperta, top marrone e ante lisce

Welcome to the epitome of luxury with this meticulously crafted bathroom by Arsight, located in a Chelsea apartment, NYC. Experience the indulgence of Scandinavian-inspired design featuring high ceilings, fluted glass, and a handcrafted oak double vanity accentuated by bespoke brass hardware. Cement tiles and bespoke millwork enhance the loft-style ambiance, while the wall-mounted faucet and ambient bathroom sconces exude elegance. A carefully curated bathroom decor ties the space together, showcasing the high-end aesthetics of this urban sanctuary.
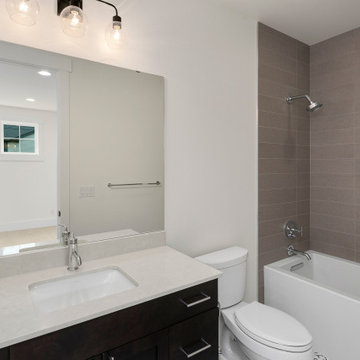
The Barbaro's upstairs bathroom is a stylish and sophisticated retreat designed to provide a serene and relaxing experience. The color palette of white and gray creates a timeless and elegant ambiance, while the black cabinet adds a touch of modern flair. The white elements, such as the walls and tub, bring a sense of brightness and cleanliness to the space, making it feel fresh and inviting.
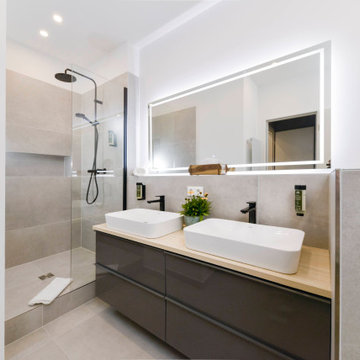
Umbau der Sanitäreinrichtungen in den OLD TOWN APARTMENTS in Berlin
Ispirazione per una stanza da bagno con doccia minimalista di medie dimensioni con ante lisce, ante marroni, doccia aperta, WC sospeso, piastrelle grigie, piastrelle di cemento, pareti bianche, pavimento in cementine, lavabo a bacinella, top in legno, pavimento grigio, doccia aperta, top marrone, nicchia, due lavabi e mobile bagno sospeso
Ispirazione per una stanza da bagno con doccia minimalista di medie dimensioni con ante lisce, ante marroni, doccia aperta, WC sospeso, piastrelle grigie, piastrelle di cemento, pareti bianche, pavimento in cementine, lavabo a bacinella, top in legno, pavimento grigio, doccia aperta, top marrone, nicchia, due lavabi e mobile bagno sospeso

Reconfiguration of a dilapidated bathroom and separate toilet in a Victorian house in Walthamstow village.
The original toilet was situated straight off of the landing space and lacked any privacy as it opened onto the landing. The original bathroom was separate from the WC with the entrance at the end of the landing. To get to the rear bedroom meant passing through the bathroom which was not ideal. The layout was reconfigured to create a family bathroom which incorporated a walk-in shower where the original toilet had been and freestanding bath under a large sash window. The new bathroom is slightly slimmer than the original this is to create a short corridor leading to the rear bedroom.
The ceiling was removed and the joists exposed to create the feeling of a larger space. A rooflight sits above the walk-in shower and the room is flooded with natural daylight. Hanging plants are hung from the exposed beams bringing nature and a feeling of calm tranquility into the space.
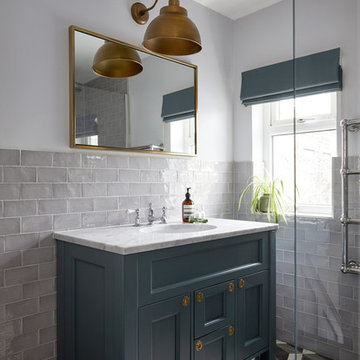
Photo Credits: Anna Stathaki
Idee per una piccola stanza da bagno con doccia moderna con consolle stile comò, ante blu, doccia aperta, WC sospeso, piastrelle grigie, piastrelle in ceramica, pareti bianche, pavimento in cementine, lavabo da incasso, top in marmo, pavimento grigio, doccia aperta e top bianco
Idee per una piccola stanza da bagno con doccia moderna con consolle stile comò, ante blu, doccia aperta, WC sospeso, piastrelle grigie, piastrelle in ceramica, pareti bianche, pavimento in cementine, lavabo da incasso, top in marmo, pavimento grigio, doccia aperta e top bianco
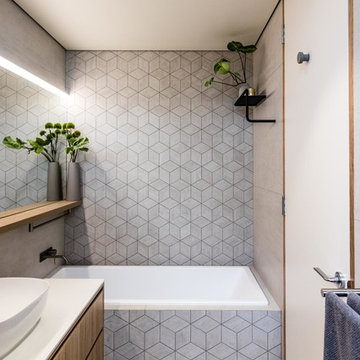
Aura Design Studio. Dollhouse 2.0
Ispirazione per una stanza da bagno minimalista con ante in legno scuro, vasca da incasso, pareti grigie, pavimento in cementine, lavabo a bacinella, pavimento grigio, top bianco, doccia aperta, piastrelle in ceramica, doccia aperta e un lavabo
Ispirazione per una stanza da bagno minimalista con ante in legno scuro, vasca da incasso, pareti grigie, pavimento in cementine, lavabo a bacinella, pavimento grigio, top bianco, doccia aperta, piastrelle in ceramica, doccia aperta e un lavabo
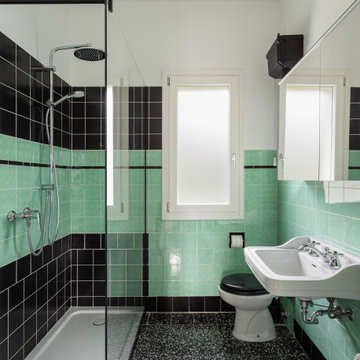
Bagno originale anni 50, con piastrelle in ceramica smaltata colore verde chiaro e nero. Sostituzione vasca con doccia. Pavimento in marmette cementine nere.
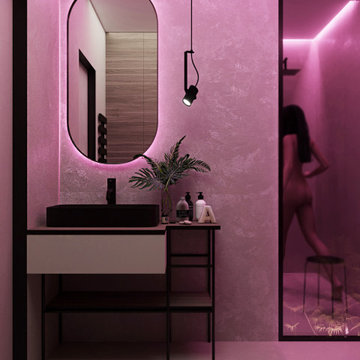
Esempio di una piccola stanza da bagno con doccia minimalista con nessun'anta, ante beige, doccia aperta, pareti grigie, pavimento in cementine, lavabo a bacinella, top in legno, pavimento grigio, doccia aperta, top beige, un lavabo e mobile bagno freestanding
Stanze da Bagno con pavimento in cementine e doccia aperta - Foto e idee per arredare
5