Stanze da Bagno con pavimento in cementine e boiserie - Foto e idee per arredare
Filtra anche per:
Budget
Ordina per:Popolari oggi
81 - 100 di 146 foto
1 di 3
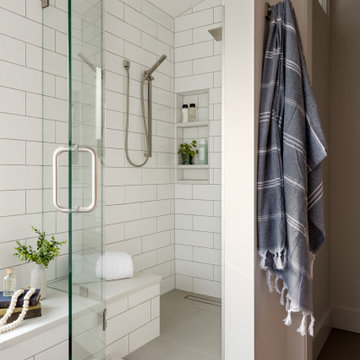
The layout stayed the same for this remodel. We painted the existing vanity black, added white oak shelving below and floating above. We added matte black hardware. Added quartz counters, new plumbing, mirrors and sconces.
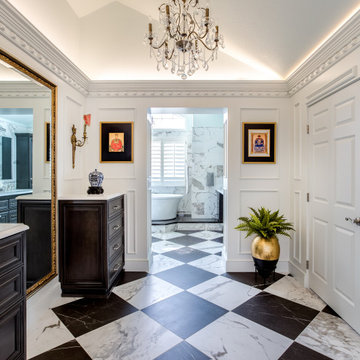
This gorgeous Main Bathroom starts with a sensational entryway a chandelier and black & white statement-making flooring. The first room is an expansive dressing room with a huge mirror which leads into the expansive main bath. The soaking tub is on a raised platform below shuttered windows allowing a ton of natural light as well as privacy. The giant shower is a show stopper with a seat and walk-in entry.
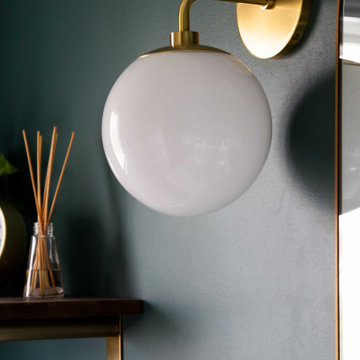
Ispirazione per una stanza da bagno con doccia moderna di medie dimensioni con ante lisce, ante con finitura invecchiata, vasca da incasso, vasca/doccia, WC monopezzo, piastrelle bianche, piastrelle in ceramica, pareti verdi, pavimento in cementine, lavabo da incasso, top in quarzo composito, pavimento multicolore, doccia con tenda, top bianco, un lavabo, mobile bagno freestanding e boiserie
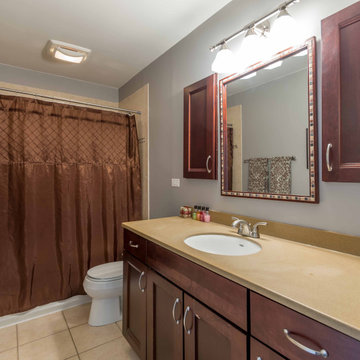
Idee per una stanza da bagno classica di medie dimensioni con ante con riquadro incassato, ante marroni, vasca freestanding, vasca/doccia, WC monopezzo, piastrelle beige, piastrelle in ceramica, pareti grigie, pavimento in cementine, lavabo da incasso, top in onice, pavimento marrone, doccia con tenda, top beige, un lavabo, mobile bagno sospeso, soffitto in carta da parati e boiserie
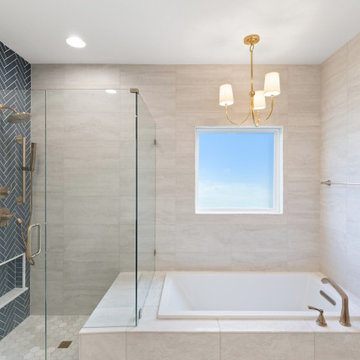
This traditional design style primary bath remodel features floor-to-ceiling wainscoting and a beautiful herringbone pattern tile shower with a niche and bench.
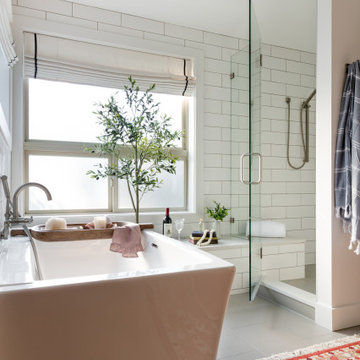
The layout stayed the same for this remodel. We painted the existing vanity black, added white oak shelving below and floating above. We added matte black hardware. Added quartz counters, new plumbing, mirrors and sconces.
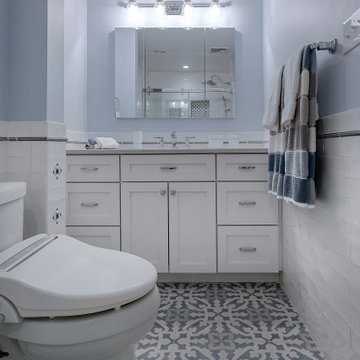
Ispirazione per una stanza da bagno per bambini tradizionale di medie dimensioni con ante in stile shaker, ante bianche, vasca ad alcova, vasca/doccia, WC a due pezzi, piastrelle bianche, piastrelle diamantate, pareti blu, pavimento in cementine, lavabo sottopiano, top in quarzo composito, pavimento grigio, porta doccia scorrevole, top grigio, nicchia, un lavabo, mobile bagno incassato e boiserie
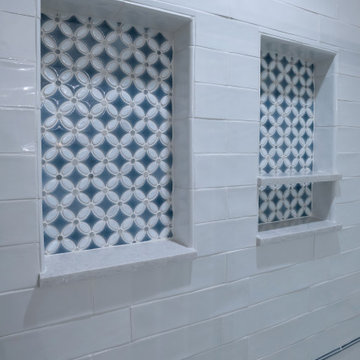
Esempio di una stanza da bagno per bambini classica di medie dimensioni con ante in stile shaker, ante bianche, vasca ad alcova, vasca/doccia, WC a due pezzi, piastrelle bianche, piastrelle diamantate, pareti blu, pavimento in cementine, lavabo sottopiano, top in quarzo composito, pavimento grigio, porta doccia scorrevole, top grigio, nicchia, un lavabo, mobile bagno incassato e boiserie
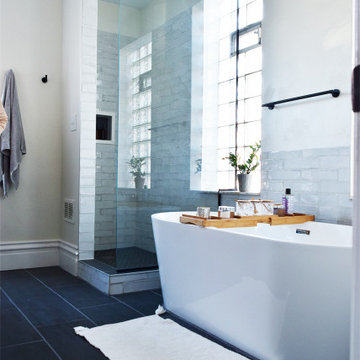
We did a full renovation update to this bathroom. We redid all the tile to have a back splash for the tub and run into the shower. We extended the Shower to be larger and added a glass partition between the shower and the tub. The tub is an acrylic soaking tub with a floor mounted, free standing faucet with hand held. We added heated flooring under the floor tile for cold Pittsburgh winters. The vanities are 30" vanities that we separated for a "his and hers" station with shelving in between.
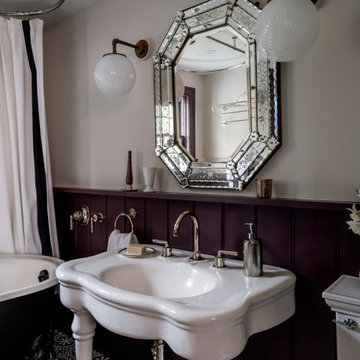
Renovation of Bathroom, use of Waterworks, Kohler and antiques
Immagine di una stanza da bagno per bambini vittoriana di medie dimensioni con vasca freestanding, vasca/doccia, WC a due pezzi, pareti multicolore, pavimento in cementine, lavabo a colonna, pavimento multicolore, doccia con tenda, un lavabo e boiserie
Immagine di una stanza da bagno per bambini vittoriana di medie dimensioni con vasca freestanding, vasca/doccia, WC a due pezzi, pareti multicolore, pavimento in cementine, lavabo a colonna, pavimento multicolore, doccia con tenda, un lavabo e boiserie
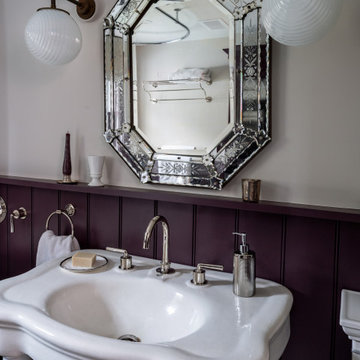
Renovation of Bathroom, use of Waterworks, Kohler and antiques
Esempio di una stanza da bagno per bambini vittoriana di medie dimensioni con vasca freestanding, vasca/doccia, doccia con tenda, un lavabo, WC a due pezzi, lavabo a colonna, pareti multicolore, pavimento in cementine, pavimento multicolore e boiserie
Esempio di una stanza da bagno per bambini vittoriana di medie dimensioni con vasca freestanding, vasca/doccia, doccia con tenda, un lavabo, WC a due pezzi, lavabo a colonna, pareti multicolore, pavimento in cementine, pavimento multicolore e boiserie
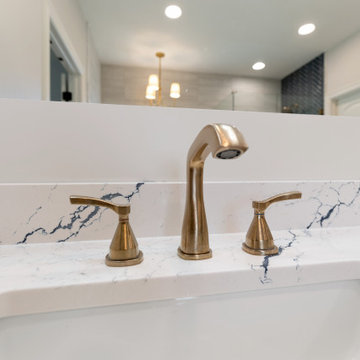
This traditional design style primary bath remodel features floor-to-ceiling wainscoting and a beautiful herringbone pattern tile shower with a niche and bench.
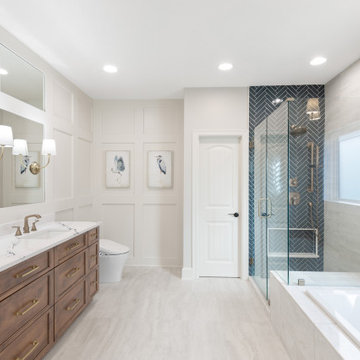
This traditional design style primary bath remodel features floor-to-ceiling wainscoting and a beautiful herringbone pattern tile shower with a niche and bench.
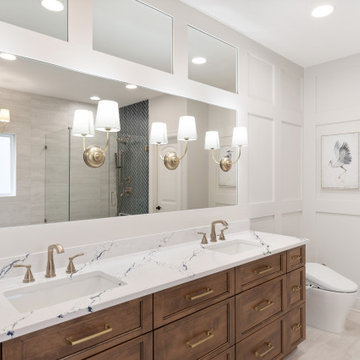
This traditional design style primary bath remodel features floor-to-ceiling wainscoting and a beautiful herringbone pattern tile shower with a niche and bench.
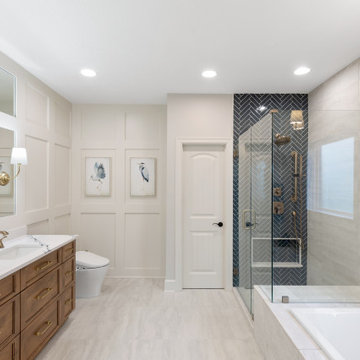
This traditional design style primary bath remodel features floor-to-ceiling wainscoting and a beautiful herringbone pattern tile shower with a niche and bench.
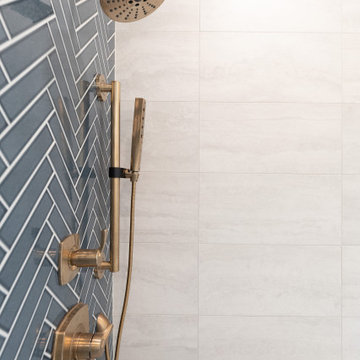
This traditional design style primary bath remodel features floor-to-ceiling wainscoting and a beautiful herringbone pattern tile shower with a niche and bench.
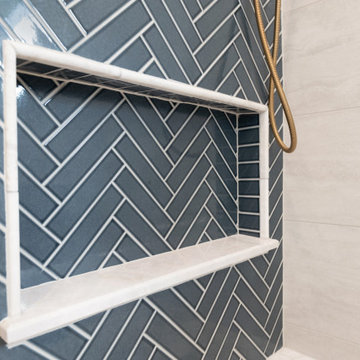
This traditional design style primary bath remodel features floor-to-ceiling wainscoting and a beautiful herringbone pattern tile shower with a niche and bench.
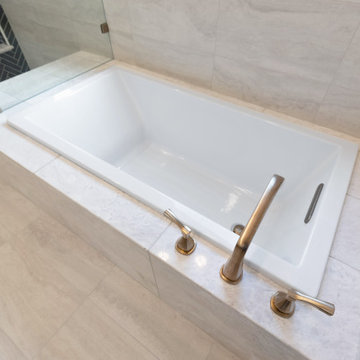
This traditional design style primary bath remodel features floor-to-ceiling wainscoting and a beautiful herringbone pattern tile shower with a niche and bench.
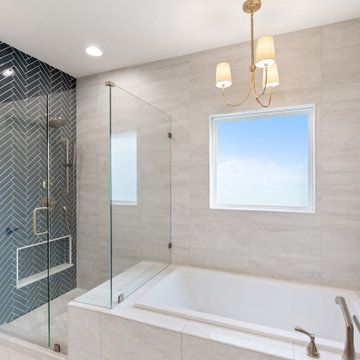
This traditional design style primary bath remodel features floor-to-ceiling wainscoting and a beautiful herringbone pattern tile shower with a niche and bench.
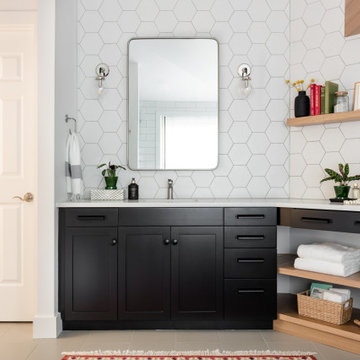
The layout stayed the same for this remodel. We painted the existing vanity black, added white oak shelving below and floating above. We added matte black hardware. Added quartz counters, new plumbing, mirrors and sconces.
Stanze da Bagno con pavimento in cementine e boiserie - Foto e idee per arredare
5