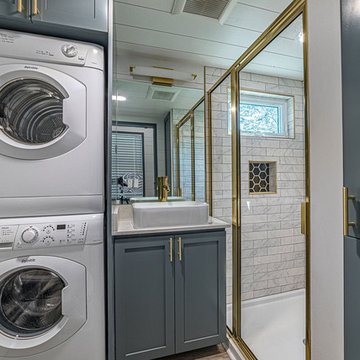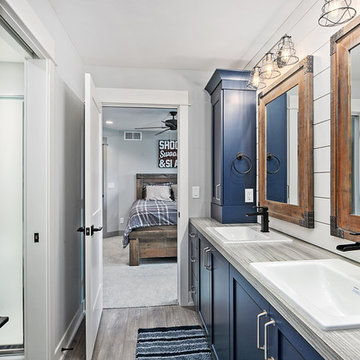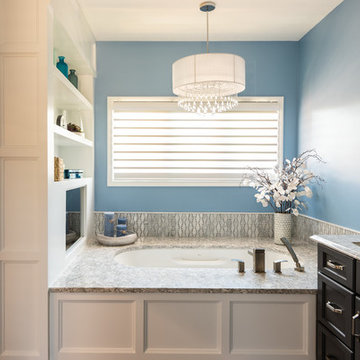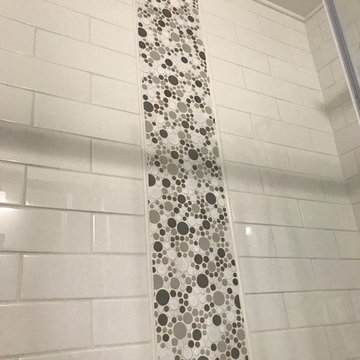Stanze da Bagno con pavimento in bambù e pavimento in vinile - Foto e idee per arredare
Filtra anche per:
Budget
Ordina per:Popolari oggi
1 - 20 di 13.176 foto
1 di 3

Immagine di una piccola stanza da bagno con doccia chic con ante lisce, ante con finitura invecchiata, doccia alcova, WC a due pezzi, piastrelle grigie, piastrelle in ceramica, pareti grigie, pavimento in vinile, lavabo integrato, porta doccia a battente e top bianco

Coastal inspired bathroom remodel with a white and blue color scheme accented with brass and brushed nickel. The design features a board and batten wall detail, open shelving niche with wicker baskets for added texture and storage, a double sink vanity in a beautiful ink blue color with shaker style doors and a white quartz counter top which adds a light and airy feeling to the space. The alcove shower is tiled from floor to ceiling with a marble pattern porcelain tile which includes a niche for shampoo and a penny round tile mosaic floor detail. The wall and ceiling color is SW Westhighland White 7566.

Subway tiles with pattern design. Vinyl plank flooring wood look.
Esempio di una stanza da bagno tradizionale di medie dimensioni con ante in stile shaker, ante in legno bruno, vasca ad alcova, vasca/doccia, WC a due pezzi, piastrelle gialle, piastrelle in ceramica, pareti beige, pavimento in vinile, lavabo a bacinella, top in legno, pavimento marrone, doccia con tenda, top marrone, nicchia, un lavabo e mobile bagno freestanding
Esempio di una stanza da bagno tradizionale di medie dimensioni con ante in stile shaker, ante in legno bruno, vasca ad alcova, vasca/doccia, WC a due pezzi, piastrelle gialle, piastrelle in ceramica, pareti beige, pavimento in vinile, lavabo a bacinella, top in legno, pavimento marrone, doccia con tenda, top marrone, nicchia, un lavabo e mobile bagno freestanding

Inspired by sandy shorelines on the California coast, this beachy blonde vinyl floor brings just the right amount of variation to each room. With the Modin Collection, we have raised the bar on luxury vinyl plank. The result is a new standard in resilient flooring. Modin offers true embossed in register texture, a low sheen level, a rigid SPC core, an industry-leading wear layer, and so much more.

Floor to ceiling marble tile brings the eye all the way up from the countertop to the vaulted ceiling with lots of windows. Converted a tub surround to free-standing. A floating vanity with two undermount sinks and sleek contemporary faucets

Design Assistant - Zach Degnan
Idee per una stanza da bagno padronale tradizionale di medie dimensioni con ante in stile shaker, ante marroni, doccia ad angolo, WC a due pezzi, piastrelle grigie, piastrelle in gres porcellanato, pareti beige, pavimento in vinile, lavabo integrato, top in onice, pavimento beige, porta doccia a battente, top grigio, panca da doccia, due lavabi e mobile bagno incassato
Idee per una stanza da bagno padronale tradizionale di medie dimensioni con ante in stile shaker, ante marroni, doccia ad angolo, WC a due pezzi, piastrelle grigie, piastrelle in gres porcellanato, pareti beige, pavimento in vinile, lavabo integrato, top in onice, pavimento beige, porta doccia a battente, top grigio, panca da doccia, due lavabi e mobile bagno incassato

Totally redone new vanity tops refinished vanity cabinetry, Enclosed tub turned into standing tub. beautiful white blue and gold tile installed throughout.

Referred by Barry at The Tile Shop, Landmark Remodeling and PID transformed this comically outdated space into a stunning retreat. We even paid homage to the LOVE tiles by including their grandkids in the tub as art in the space. We had a pretty tight budget and saved money by doing furniture pieces instead of custom cabinetry and doing a fiberglass shower base instead of a tiled shower pan.

Quartz
Ispirazione per una grande stanza da bagno padronale classica con ante beige, vasca freestanding, doccia ad angolo, WC a due pezzi, piastrelle grigie, pareti bianche, pavimento in vinile, lavabo sottopiano, top in quarzo composito, pavimento marrone, top bianco, toilette, un lavabo, mobile bagno incassato e boiserie
Ispirazione per una grande stanza da bagno padronale classica con ante beige, vasca freestanding, doccia ad angolo, WC a due pezzi, piastrelle grigie, pareti bianche, pavimento in vinile, lavabo sottopiano, top in quarzo composito, pavimento marrone, top bianco, toilette, un lavabo, mobile bagno incassato e boiserie

Bathroom remodel and face lift ! New Tub and tub surround, repainted vanity, new vanity top, new toilet and New sink fixtures and Of Course New 100% vinyl plank flooring

Kowalske Kitchen & Bath was hired as the bathroom remodeling contractor for this Delafield master bath and closet. This black and white boho bathrooom has industrial touches and warm wood accents.
The original space was like a labyrinth, with a complicated layout of walls and doors. The homeowners wanted to improve the functionality and modernize the space.
The main entry of the bathroom/closet was a single door that lead to the vanity. Around the left was the closet and around the right was the rest of the bathroom. The bathroom area consisted of two separate closets, a bathtub/shower combo, a small walk-in shower and a toilet.
To fix the choppy layout, we separated the two spaces with separate doors – one to the master closet and one to the bathroom. We installed pocket doors for each doorway to keep a streamlined look and save space.
BLACK & WHITE BOHO BATHROOM
This master bath is a light, airy space with a boho vibe. The couple opted for a large walk-in shower featuring a Dreamline Shower enclosure. Moving the shower to the corner gave us room for a black vanity, quartz counters, two sinks, and plenty of storage and counter space. The toilet is tucked in the far corner behind a half wall.
BOHO DESIGN
The design is contemporary and features black and white finishes. We used a white cararra marble hexagon tile for the backsplash and the shower floor. The Hinkley light fixtures are matte black and chrome. The space is warmed up with luxury vinyl plank wood flooring and a teak shelf in the shower.
HOMEOWNER REVIEW
“Kowalske just finished our master bathroom/closet and left us very satisfied. Within a few weeks of involving Kowalske, they helped us finish our designs and planned out the whole project. Once they started, they finished work before deadlines, were so easy to communicate with, and kept expectations clear. They didn’t leave us wondering when their skilled craftsmen (all of which were professional and great guys) were coming and going or how far away the finish line was, each week was planned. Lastly, the quality of the finished product is second to none and worth every penny. I highly recommend Kowalske.” – Mitch, Facebook Review

Esempio di una piccola stanza da bagno costiera con ante con riquadro incassato, ante bianche, doccia alcova, WC a due pezzi, piastrelle blu, piastrelle diamantate, pareti bianche, pavimento in vinile, lavabo sottopiano, top in granito, pavimento multicolore, porta doccia a battente, top bianco, un lavabo e mobile bagno incassato

This clients master bedroom never had doors leading into the master bathroom. We removed the original arch and added these beautiful custom barn doors Which have a rustic teal finish with Kona glaze, they really set the stage as you’re entering this spa like remodeled restroom.

This tiny home has utilized space-saving design and put the bathroom vanity in the corner of the bathroom. Natural light in addition to track lighting makes this vanity perfect for getting ready in the morning. Triangle corner shelves give an added space for personal items to keep from cluttering the wood counter. This contemporary, costal Tiny Home features a bathroom with a shower built out over the tongue of the trailer it sits on saving space and creating space in the bathroom. This shower has it's own clear roofing giving the shower a skylight. This allows tons of light to shine in on the beautiful blue tiles that shape this corner shower. Stainless steel planters hold ferns giving the shower an outdoor feel. With sunlight, plants, and a rain shower head above the shower, it is just like an outdoor shower only with more convenience and privacy. The curved glass shower door gives the whole tiny home bathroom a bigger feel while letting light shine through to the rest of the bathroom. The blue tile shower has niches; built-in shower shelves to save space making your shower experience even better. The bathroom door is a pocket door, saving space in both the bathroom and kitchen to the other side. The frosted glass pocket door also allows light to shine through.

Foto di una stanza da bagno con doccia contemporanea di medie dimensioni con ante lisce, ante grigie, doccia alcova, WC a due pezzi, pareti grigie, pavimento in vinile, lavabo sottopiano, top in quarzo composito, pavimento beige, porta doccia a battente, top multicolore, nicchia, panca da doccia, un lavabo e mobile bagno freestanding

Wansley Tiny House, built by Movable Roots Tiny Home Builders in Melbourne, FL
Foto di una piccola stanza da bagno con doccia moderna con ante in stile shaker, ante blu, doccia alcova, WC monopezzo, piastrelle bianche, piastrelle in gres porcellanato, pareti bianche, pavimento in vinile, lavabo a bacinella, top in quarzo composito, pavimento beige, porta doccia a battente e top bianco
Foto di una piccola stanza da bagno con doccia moderna con ante in stile shaker, ante blu, doccia alcova, WC monopezzo, piastrelle bianche, piastrelle in gres porcellanato, pareti bianche, pavimento in vinile, lavabo a bacinella, top in quarzo composito, pavimento beige, porta doccia a battente e top bianco

Modern Farmhouse designed for entertainment and gatherings. French doors leading into the main part of the home and trim details everywhere. Shiplap, board and batten, tray ceiling details, custom barrel tables are all part of this modern farmhouse design.
Half bath with a custom vanity. Clean modern windows. Living room has a fireplace with custom cabinets and custom barn beam mantel with ship lap above. The Master Bath has a beautiful tub for soaking and a spacious walk in shower. Front entry has a beautiful custom ceiling treatment.

Photo by: Daniel Contelmo Jr.
Esempio di una stanza da bagno con doccia stile marino di medie dimensioni con ante in legno scuro, doccia alcova, WC monopezzo, piastrelle verdi, piastrelle di vetro, pareti grigie, pavimento in vinile, lavabo integrato, top in quarzite, pavimento beige, porta doccia a battente, top bianco e ante con riquadro incassato
Esempio di una stanza da bagno con doccia stile marino di medie dimensioni con ante in legno scuro, doccia alcova, WC monopezzo, piastrelle verdi, piastrelle di vetro, pareti grigie, pavimento in vinile, lavabo integrato, top in quarzite, pavimento beige, porta doccia a battente, top bianco e ante con riquadro incassato

Aimee Clark
Esempio di una stanza da bagno padronale chic di medie dimensioni con consolle stile comò, ante grigie, vasca sottopiano, doccia a filo pavimento, piastrelle blu, piastrelle di marmo, pavimento in vinile, lavabo sottopiano, top in quarzite, pavimento grigio e porta doccia a battente
Esempio di una stanza da bagno padronale chic di medie dimensioni con consolle stile comò, ante grigie, vasca sottopiano, doccia a filo pavimento, piastrelle blu, piastrelle di marmo, pavimento in vinile, lavabo sottopiano, top in quarzite, pavimento grigio e porta doccia a battente

Lee Monarch
Idee per una piccola stanza da bagno padronale stile marino con consolle stile comò, ante bianche, vasca ad alcova, vasca/doccia, WC a due pezzi, piastrelle bianche, piastrelle in ceramica, pareti grigie, pavimento in vinile, lavabo sottopiano, top in granito, pavimento grigio, porta doccia scorrevole e top grigio
Idee per una piccola stanza da bagno padronale stile marino con consolle stile comò, ante bianche, vasca ad alcova, vasca/doccia, WC a due pezzi, piastrelle bianche, piastrelle in ceramica, pareti grigie, pavimento in vinile, lavabo sottopiano, top in granito, pavimento grigio, porta doccia scorrevole e top grigio
Stanze da Bagno con pavimento in bambù e pavimento in vinile - Foto e idee per arredare
1