Stanze da Bagno con pavimento in bambù e pavimento con piastrelle di ciottoli - Foto e idee per arredare
Filtra anche per:
Budget
Ordina per:Popolari oggi
1 - 20 di 5.206 foto
1 di 3

This guest bath has a light and airy feel with an organic element and pop of color. The custom vanity is in a midtown jade aqua-green PPG paint Holy Glen. It provides ample storage while giving contrast to the white and brass elements. A playful use of mixed metal finishes gives the bathroom an up-dated look. The 3 light sconce is gold and black with glass globes that tie the gold cross handle plumbing fixtures and matte black hardware and bathroom accessories together. The quartz countertop has gold veining that adds additional warmth to the space. The acacia wood framed mirror with a natural interior edge gives the bathroom an organic warm feel that carries into the curb-less shower through the use of warn toned river rock. White subway tile in an offset pattern is used on all three walls in the shower and carried over to the vanity backsplash. The shower has a tall niche with quartz shelves providing lots of space for storing shower necessities. The river rock from the shower floor is carried to the back of the niche to add visual interest to the white subway shower wall as well as a black Schluter edge detail. The shower has a frameless glass rolling shower door with matte black hardware to give the this smaller bathroom an open feel and allow the natural light in. There is a gold handheld shower fixture with a cross handle detail that looks amazing against the white subway tile wall. The white Sherwin Williams Snowbound walls are the perfect backdrop to showcase the design elements of the bathroom.
Photography by LifeCreated.

Brookhaven "Bridgeport Recessed" cabinets and Mirror Trim in a Bright White finsh on Maple. Wood-Mode Satin Nickel Hardware.
Zodiaq "Stratus White" Quartz countertop.
Photo: John Martinelli

The existing tub and shower in this master bathroom were removed to create more space for a curbless, walk in shower. 4" x 8" brick style tile on the shower walls, and pebble tile on the shower floor bring in the warm earth tones the clients desired. Venetian bronze fixtures complete the rustic feel for this charming master shower!
Are you thinking about remodeling your bathroom? We offer complimentary design consultations. Please feel free to contact us.
602-428-6112
www.CustomCreativeRemodeling.com

Custom straight-grain cedar sauna, custom straight oak cabinets with skirt back-lighting. 3-D tile vanity backsplash with wall mounted fixtures and LED mirrors. Light-projected shower plumbing box with custom glass. Pebble-inlaid and heated wood-tile flooring.
Photo by Marcie Heitzmann

Photography by William Quarles
Idee per una grande stanza da bagno padronale chic con vasca freestanding, piastrelle in pietra, pavimento con piastrelle di ciottoli, ante a filo, ante beige, doccia ad angolo, piastrelle grigie, pareti beige, top in quarzo composito, pavimento grigio e top bianco
Idee per una grande stanza da bagno padronale chic con vasca freestanding, piastrelle in pietra, pavimento con piastrelle di ciottoli, ante a filo, ante beige, doccia ad angolo, piastrelle grigie, pareti beige, top in quarzo composito, pavimento grigio e top bianco
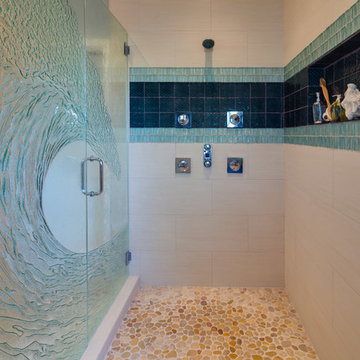
This San Diego master bathroom is located in Encinitas, California and has a open feel with large walk-in closet. The unique aspect of this ocean bathroom is the tidal wave shower door which has a 3D effect while you are standing inside it. www.remodelworks.com

Medicine cabinets with integrated lighting provide ample storage at the vanity and a hotelier was mounted over the window for additional towel storage near the shower.

Guest Bathroom remodel in North Fork vacation house. The stone floor flows straight through to the shower eliminating the need for a curb. A stationary glass panel keeps the water in and eliminates the need for a door. Mother of pearl tile on the long wall with a recessed niche creates a soft focal wall.

This tiny home has utilized space-saving design and put the bathroom vanity in the corner of the bathroom. Natural light in addition to track lighting makes this vanity perfect for getting ready in the morning. Triangle corner shelves give an added space for personal items to keep from cluttering the wood counter. This contemporary, costal Tiny Home features a bathroom with a shower built out over the tongue of the trailer it sits on saving space and creating space in the bathroom. This shower has it's own clear roofing giving the shower a skylight. This allows tons of light to shine in on the beautiful blue tiles that shape this corner shower. Stainless steel planters hold ferns giving the shower an outdoor feel. With sunlight, plants, and a rain shower head above the shower, it is just like an outdoor shower only with more convenience and privacy. The curved glass shower door gives the whole tiny home bathroom a bigger feel while letting light shine through to the rest of the bathroom. The blue tile shower has niches; built-in shower shelves to save space making your shower experience even better. The bathroom door is a pocket door, saving space in both the bathroom and kitchen to the other side. The frosted glass pocket door also allows light to shine through.

This small bathroom design combines the desire for clean, contemporary lines along with a beach like feel. The flooring is a blend of porcelain plank tiles and natural pebble tiles. Vertical glass wall tiles accent the vanity and built-in shower niche. The shower niche also includes glass shelves in front of a backdrop of pebble stone wall tile. All cabinetry and floating shelves are custom built with granite countertops throughout the bathroom. The sink faucet is from the Delta Zura collection while the shower head is part of the Delta In2uition line.

Ispirazione per una stanza da bagno padronale country di medie dimensioni con ante in legno scuro, doccia doppia, piastrelle bianche, piastrelle di ciottoli, pareti beige, pavimento con piastrelle di ciottoli, lavabo a bacinella, pavimento beige e doccia aperta
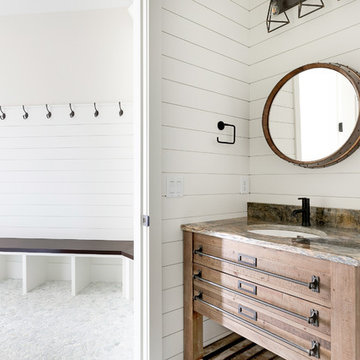
Spacecrafting Photography
Ispirazione per una stanza da bagno con doccia country di medie dimensioni con ante in legno scuro, pavimento con piastrelle di ciottoli, top in granito, top multicolore, pareti bianche, WC a due pezzi, ante in stile shaker, lavabo sottopiano e pavimento grigio
Ispirazione per una stanza da bagno con doccia country di medie dimensioni con ante in legno scuro, pavimento con piastrelle di ciottoli, top in granito, top multicolore, pareti bianche, WC a due pezzi, ante in stile shaker, lavabo sottopiano e pavimento grigio
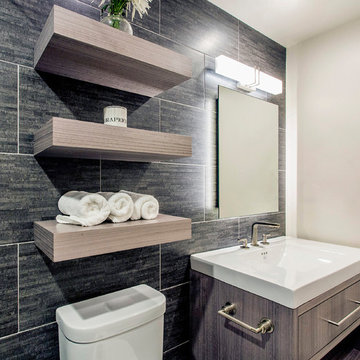
Ispirazione per una stanza da bagno minimal di medie dimensioni con ante lisce, ante in legno scuro, doccia aperta, piastrelle nere, piastrelle in gres porcellanato, pareti nere, pavimento con piastrelle di ciottoli, lavabo rettangolare, pavimento nero e doccia aperta
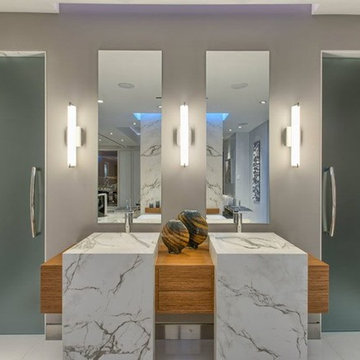
Ispirazione per una grande stanza da bagno padronale contemporanea con nessun'anta, ante in legno scuro, vasca freestanding, zona vasca/doccia separata, WC a due pezzi, piastrelle bianche, lastra di pietra, pareti grigie, pavimento con piastrelle di ciottoli, lavabo integrato, top in marmo, pavimento multicolore e porta doccia a battente
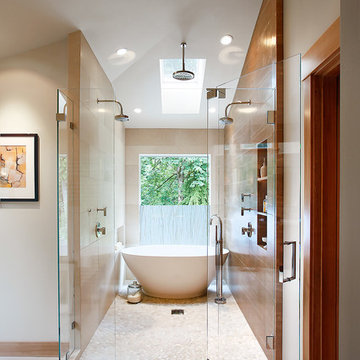
Deering Design Studio, Inc.
Esempio di una stanza da bagno padronale chic con vasca freestanding, zona vasca/doccia separata, piastrelle beige, piastrelle marroni, pareti beige, pavimento con piastrelle di ciottoli e porta doccia a battente
Esempio di una stanza da bagno padronale chic con vasca freestanding, zona vasca/doccia separata, piastrelle beige, piastrelle marroni, pareti beige, pavimento con piastrelle di ciottoli e porta doccia a battente
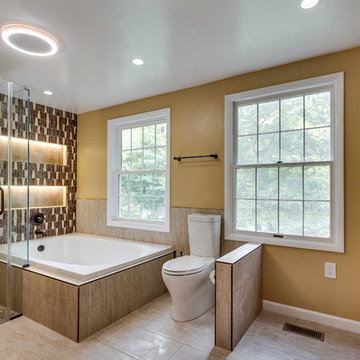
www.elliephoto.com
Esempio di una grande stanza da bagno padronale tradizionale con ante con bugna sagomata, ante in legno scuro, vasca ad angolo, doccia ad angolo, WC a due pezzi, piastrelle beige, piastrelle marroni, piastrelle in ceramica, pareti beige, pavimento in bambù, lavabo sottopiano e top in granito
Esempio di una grande stanza da bagno padronale tradizionale con ante con bugna sagomata, ante in legno scuro, vasca ad angolo, doccia ad angolo, WC a due pezzi, piastrelle beige, piastrelle marroni, piastrelle in ceramica, pareti beige, pavimento in bambù, lavabo sottopiano e top in granito
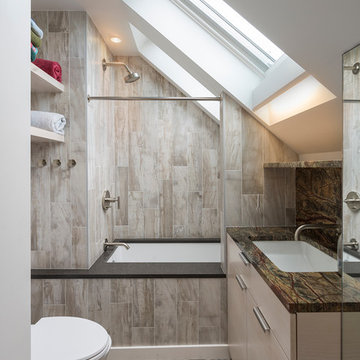
Idee per una piccola stanza da bagno minimal con ante lisce, ante beige, vasca sottopiano, doccia alcova, piastrelle beige, piastrelle marroni, pareti bianche, pavimento con piastrelle di ciottoli, lavabo sottopiano e doccia con tenda

Karissa Van Tassel Photography
The lower level spa bathroom (off the home gym), features all the amenities for a relaxing escape! A large steam shower with a rain head and body sprays hits the spot. Pebbles on the floor offer a natural foot message. Dramatic details; glass wall tile, stone door hardware, wall mounted faucet, glass vessel sink, textured wallpaper, and the bubble ceiling fixture blend together for this striking oasis.
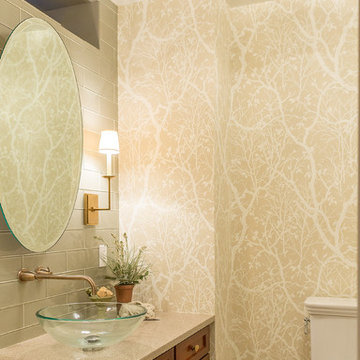
Karissa Van Tassel Photography
The lower level spa bathroom (off the home gym), features all the amenities for a relaxing escape! A large steam shower with a rain head and body sprays hits the spot. Pebbles on the floor offer a natural foot message. Dramatic details; glass wall tile, stone door hardware, wall mounted faucet, glass vessel sink, textured wallpaper, and the bubble ceiling fixture blend together for this striking oasis.
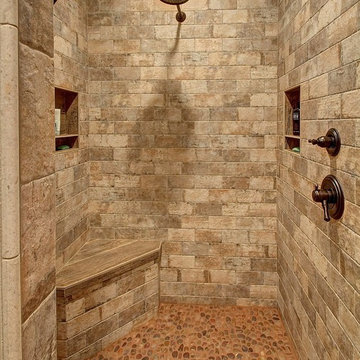
The existing tub and shower in this master bathroom were removed to create more space for a curbless, walk in shower. 4" x 8" brick style tile on the shower walls, and pebble tile on the shower floor bring in the warm earth tones the clients desired. Venetian bronze fixtures complete the rustic feel for this charming master shower!
Are you thinking about remodeling your bathroom? We offer complimentary design consultations. Please feel free to contact us.
602-428-6112
www.CustomCreativeRemodeling.com
Stanze da Bagno con pavimento in bambù e pavimento con piastrelle di ciottoli - Foto e idee per arredare
1