Stanza da Bagno
Filtra anche per:
Budget
Ordina per:Popolari oggi
141 - 160 di 187 foto
1 di 3
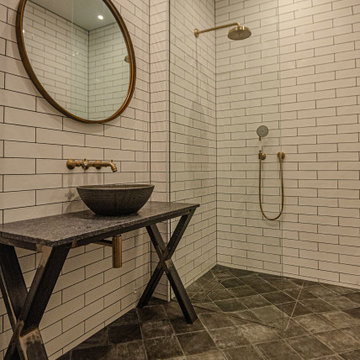
Foto di una grande stanza da bagno per bambini minimal con ante nere, doccia aperta, piastrelle in gres porcellanato, pareti bianche, pavimento in ardesia, top in cemento, pavimento nero, doccia aperta, un lavabo e mobile bagno freestanding
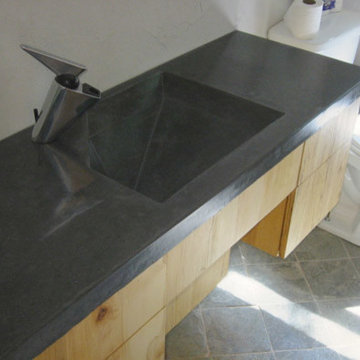
A custom concrete counter and sink
Ispirazione per una grande stanza da bagno chic con ante lisce, ante in legno chiaro, piastrelle nere, pavimento in ardesia e top in cemento
Ispirazione per una grande stanza da bagno chic con ante lisce, ante in legno chiaro, piastrelle nere, pavimento in ardesia e top in cemento
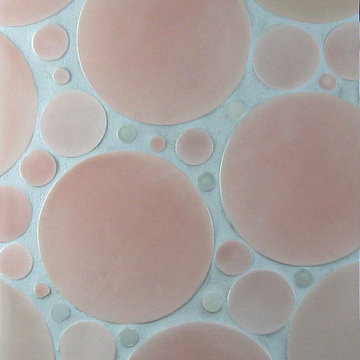
Polka Dot by BonTon is a large format tile that ranges from 6" to 1" place randomly to create the ultimate in mid-century modern cool
Esempio di una grande stanza da bagno padronale moderna con lavabo a colonna, nessun'anta, ante bianche, top in cemento, vasca da incasso, doccia alcova, WC a due pezzi, piastrelle bianche, piastrelle in ceramica, pareti bianche e pavimento in ardesia
Esempio di una grande stanza da bagno padronale moderna con lavabo a colonna, nessun'anta, ante bianche, top in cemento, vasca da incasso, doccia alcova, WC a due pezzi, piastrelle bianche, piastrelle in ceramica, pareti bianche e pavimento in ardesia
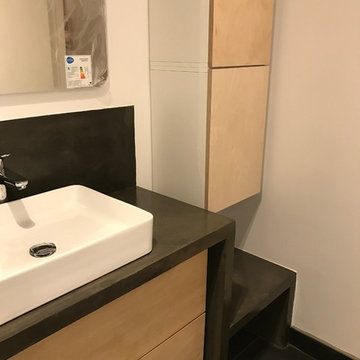
Plan vasque sur mesure en béton ciré avec banc
Foto di una stanza da bagno padronale contemporanea di medie dimensioni con ante in legno chiaro, vasca sottopiano, piastrelle nere, piastrelle in ceramica, pareti grigie, pavimento in ardesia, lavabo da incasso e top in cemento
Foto di una stanza da bagno padronale contemporanea di medie dimensioni con ante in legno chiaro, vasca sottopiano, piastrelle nere, piastrelle in ceramica, pareti grigie, pavimento in ardesia, lavabo da incasso e top in cemento
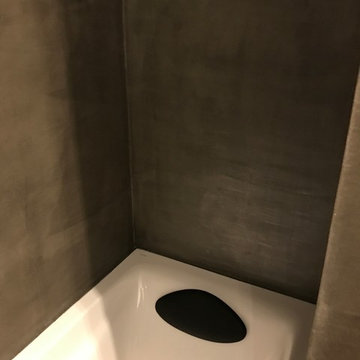
Baignoire rectangulaire encastrée. Murs en béton ciré
Foto di una stanza da bagno padronale contemporanea di medie dimensioni con ante in legno chiaro, vasca sottopiano, piastrelle nere, piastrelle in ceramica, pareti grigie, pavimento in ardesia, lavabo da incasso e top in cemento
Foto di una stanza da bagno padronale contemporanea di medie dimensioni con ante in legno chiaro, vasca sottopiano, piastrelle nere, piastrelle in ceramica, pareti grigie, pavimento in ardesia, lavabo da incasso e top in cemento
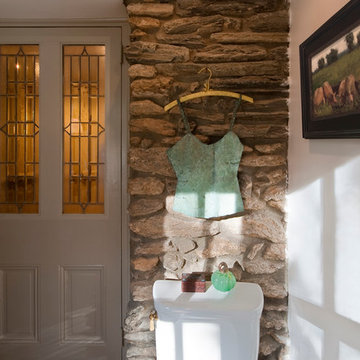
Ispirazione per una grande stanza da bagno padronale tradizionale con ante in stile shaker, ante bianche, vasca con piedi a zampa di leone, doccia alcova, WC monopezzo, piastrelle multicolore, piastrelle in gres porcellanato, pareti bianche, pavimento in ardesia, lavabo sottopiano, top in cemento, pavimento multicolore e porta doccia a battente
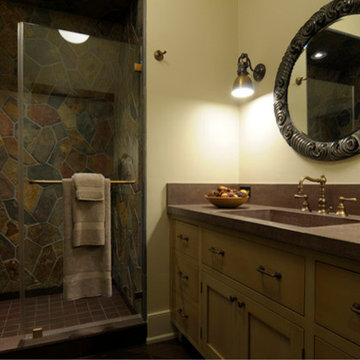
Kellner Photography
Ispirazione per una stanza da bagno padronale tradizionale con consolle stile comò, ante con finitura invecchiata, top in cemento, piastrelle multicolore, piastrelle in pietra, pareti bianche e pavimento in ardesia
Ispirazione per una stanza da bagno padronale tradizionale con consolle stile comò, ante con finitura invecchiata, top in cemento, piastrelle multicolore, piastrelle in pietra, pareti bianche e pavimento in ardesia

This award winning master bath update features a floating vanity with concrete top and a full wet room.
Immagine di una grande stanza da bagno padronale chic con ante lisce, ante marroni, vasca freestanding, zona vasca/doccia separata, WC a due pezzi, piastrelle beige, piastrelle diamantate, pareti beige, pavimento in ardesia, lavabo sottopiano, top in cemento, pavimento grigio, porta doccia a battente, top grigio, panca da doccia, due lavabi e mobile bagno sospeso
Immagine di una grande stanza da bagno padronale chic con ante lisce, ante marroni, vasca freestanding, zona vasca/doccia separata, WC a due pezzi, piastrelle beige, piastrelle diamantate, pareti beige, pavimento in ardesia, lavabo sottopiano, top in cemento, pavimento grigio, porta doccia a battente, top grigio, panca da doccia, due lavabi e mobile bagno sospeso
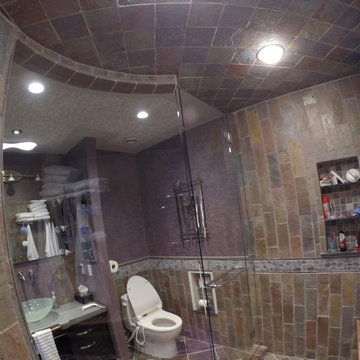
Concrete countertops with curved copper towel bars formed in place. Glass vessel sinks and Grohe wall mount fixtures
Immagine di una stanza da bagno padronale contemporanea di medie dimensioni con lavabo a bacinella, ante di vetro, ante nere, top in cemento, WC monopezzo, piastrelle multicolore, piastrelle in pietra, pareti viola e pavimento in ardesia
Immagine di una stanza da bagno padronale contemporanea di medie dimensioni con lavabo a bacinella, ante di vetro, ante nere, top in cemento, WC monopezzo, piastrelle multicolore, piastrelle in pietra, pareti viola e pavimento in ardesia
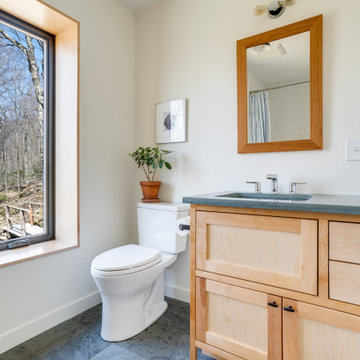
Idee per una stanza da bagno per bambini minimal di medie dimensioni con ante in stile shaker, ante in legno chiaro, vasca ad alcova, vasca/doccia, WC a due pezzi, piastrelle bianche, piastrelle in gres porcellanato, pareti bianche, pavimento in ardesia, lavabo sottopiano, top in cemento, pavimento grigio, doccia con tenda, top grigio, nicchia, un lavabo e mobile bagno freestanding
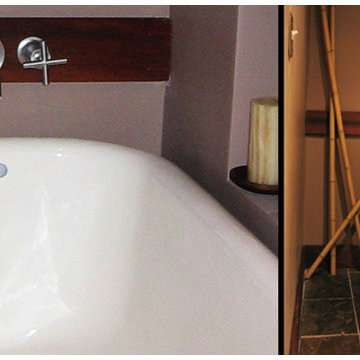
Idee per una piccola stanza da bagno design con lavabo a bacinella, ante lisce, ante in legno bruno, top in cemento, vasca con piedi a zampa di leone, WC a due pezzi, piastrelle grigie, piastrelle in pietra, pareti grigie e pavimento in ardesia

The Tranquility Residence is a mid-century modern home perched amongst the trees in the hills of Suffern, New York. After the homeowners purchased the home in the Spring of 2021, they engaged TEROTTI to reimagine the primary and tertiary bathrooms. The peaceful and subtle material textures of the primary bathroom are rich with depth and balance, providing a calming and tranquil space for daily routines. The terra cotta floor tile in the tertiary bathroom is a nod to the history of the home while the shower walls provide a refined yet playful texture to the room.

Guest bathroom with walk in shower, subway tiles.
Photographer: Rob Karosis
Foto di una grande stanza da bagno country con ante lisce, ante bianche, doccia aperta, piastrelle bianche, piastrelle diamantate, pareti bianche, pavimento in ardesia, lavabo sottopiano, top in cemento, pavimento nero, porta doccia a battente e top nero
Foto di una grande stanza da bagno country con ante lisce, ante bianche, doccia aperta, piastrelle bianche, piastrelle diamantate, pareti bianche, pavimento in ardesia, lavabo sottopiano, top in cemento, pavimento nero, porta doccia a battente e top nero

The Tranquility Residence is a mid-century modern home perched amongst the trees in the hills of Suffern, New York. After the homeowners purchased the home in the Spring of 2021, they engaged TEROTTI to reimagine the primary and tertiary bathrooms. The peaceful and subtle material textures of the primary bathroom are rich with depth and balance, providing a calming and tranquil space for daily routines. The terra cotta floor tile in the tertiary bathroom is a nod to the history of the home while the shower walls provide a refined yet playful texture to the room.

The Tranquility Residence is a mid-century modern home perched amongst the trees in the hills of Suffern, New York. After the homeowners purchased the home in the Spring of 2021, they engaged TEROTTI to reimagine the primary and tertiary bathrooms. The peaceful and subtle material textures of the primary bathroom are rich with depth and balance, providing a calming and tranquil space for daily routines. The terra cotta floor tile in the tertiary bathroom is a nod to the history of the home while the shower walls provide a refined yet playful texture to the room.

The Tranquility Residence is a mid-century modern home perched amongst the trees in the hills of Suffern, New York. After the homeowners purchased the home in the Spring of 2021, they engaged TEROTTI to reimagine the primary and tertiary bathrooms. The peaceful and subtle material textures of the primary bathroom are rich with depth and balance, providing a calming and tranquil space for daily routines. The terra cotta floor tile in the tertiary bathroom is a nod to the history of the home while the shower walls provide a refined yet playful texture to the room.

The Tranquility Residence is a mid-century modern home perched amongst the trees in the hills of Suffern, New York. After the homeowners purchased the home in the Spring of 2021, they engaged TEROTTI to reimagine the primary and tertiary bathrooms. The peaceful and subtle material textures of the primary bathroom are rich with depth and balance, providing a calming and tranquil space for daily routines. The terra cotta floor tile in the tertiary bathroom is a nod to the history of the home while the shower walls provide a refined yet playful texture to the room.

The Tranquility Residence is a mid-century modern home perched amongst the trees in the hills of Suffern, New York. After the homeowners purchased the home in the Spring of 2021, they engaged TEROTTI to reimagine the primary and tertiary bathrooms. The peaceful and subtle material textures of the primary bathroom are rich with depth and balance, providing a calming and tranquil space for daily routines. The terra cotta floor tile in the tertiary bathroom is a nod to the history of the home while the shower walls provide a refined yet playful texture to the room.

Guest bathroom with walk in shower, subway tiles, red vanity, and a concrete countertop.
Photographer: Rob Karosis
Esempio di una grande stanza da bagno country con ante lisce, ante rosse, doccia ad angolo, WC a due pezzi, piastrelle bianche, piastrelle diamantate, pareti bianche, pavimento in ardesia, lavabo sottopiano, top in cemento, top nero, pavimento grigio e porta doccia a battente
Esempio di una grande stanza da bagno country con ante lisce, ante rosse, doccia ad angolo, WC a due pezzi, piastrelle bianche, piastrelle diamantate, pareti bianche, pavimento in ardesia, lavabo sottopiano, top in cemento, top nero, pavimento grigio e porta doccia a battente

Master bathroom details.
Photographer: Rob Karosis
Esempio di una grande stanza da bagno padronale country con ante lisce, ante marroni, piastrelle bianche, piastrelle diamantate, pareti bianche, pavimento in ardesia, lavabo sottopiano, top in cemento, pavimento nero e top nero
Esempio di una grande stanza da bagno padronale country con ante lisce, ante marroni, piastrelle bianche, piastrelle diamantate, pareti bianche, pavimento in ardesia, lavabo sottopiano, top in cemento, pavimento nero e top nero
8