Stanze da Bagno con pavimento in ardesia e pavimento in cementine - Foto e idee per arredare
Filtra anche per:
Budget
Ordina per:Popolari oggi
41 - 60 di 21.299 foto
1 di 3

The kid's bathroom in the Forest Glen Treehouse has custom millwork, a double trough Kohler Brockway cast iron sink, cement tile floor and subway tile shower surround. We painted all the doors in the house Farrow and Ball Treron. The door knobs ( not shown in the pic) are all crystal with a long oil rubbed bronze backplate.
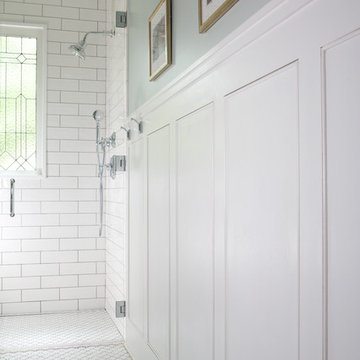
This gorgeous bathroom features a hidden secret behind this white wainscoting. View the next photo to see what's in store for this bathroom.
Foto di una piccola stanza da bagno tradizionale con ante in stile shaker, ante grigie, doccia a filo pavimento, WC a due pezzi, piastrelle bianche, piastrelle diamantate, pareti grigie, pavimento in cementine, lavabo sottopiano, top in marmo, pavimento bianco, porta doccia a battente e top bianco
Foto di una piccola stanza da bagno tradizionale con ante in stile shaker, ante grigie, doccia a filo pavimento, WC a due pezzi, piastrelle bianche, piastrelle diamantate, pareti grigie, pavimento in cementine, lavabo sottopiano, top in marmo, pavimento bianco, porta doccia a battente e top bianco

Ispirazione per una stanza da bagno per bambini country di medie dimensioni con ante in stile shaker, ante bianche, vasca da incasso, vasca/doccia, WC a due pezzi, piastrelle bianche, piastrelle in gres porcellanato, pareti bianche, pavimento in ardesia, lavabo sottopiano, top in quarzo composito, pavimento nero, doccia con tenda e top bianco
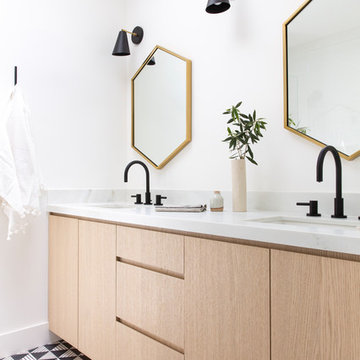
Ispirazione per una stanza da bagno padronale scandinava di medie dimensioni con ante lisce, ante in legno chiaro, pareti bianche, pavimento in cementine, lavabo sottopiano, top in marmo, pavimento multicolore e top bianco

Inspired by the majesty of the Northern Lights and this family's everlasting love for Disney, this home plays host to enlighteningly open vistas and playful activity. Like its namesake, the beloved Sleeping Beauty, this home embodies family, fantasy and adventure in their truest form. Visions are seldom what they seem, but this home did begin 'Once Upon a Dream'. Welcome, to The Aurora.

Idee per una piccola stanza da bagno industriale con nessun'anta, ante grigie, WC monopezzo, piastrelle grigie, piastrelle in metallo, pareti grigie, pavimento in ardesia, lavabo integrato, top in acciaio inossidabile, pavimento grigio e top grigio
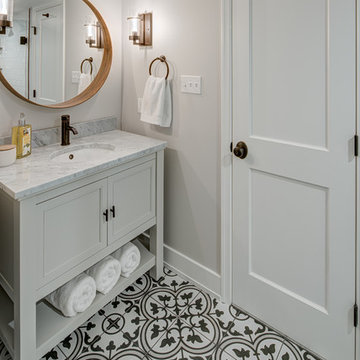
Photography by Stu Estler
Esempio di una piccola stanza da bagno padronale stile rurale con consolle stile comò, ante grigie, doccia ad angolo, WC a due pezzi, piastrelle bianche, piastrelle diamantate, pareti bianche, pavimento in cementine, lavabo sottopiano, top in marmo, pavimento multicolore, porta doccia a battente e top bianco
Esempio di una piccola stanza da bagno padronale stile rurale con consolle stile comò, ante grigie, doccia ad angolo, WC a due pezzi, piastrelle bianche, piastrelle diamantate, pareti bianche, pavimento in cementine, lavabo sottopiano, top in marmo, pavimento multicolore, porta doccia a battente e top bianco
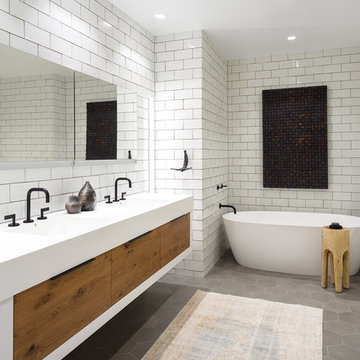
Ispirazione per una stanza da bagno padronale chic di medie dimensioni con ante lisce, ante in legno scuro, vasca freestanding, piastrelle bianche, piastrelle diamantate, lavabo integrato, pavimento grigio, top bianco, doccia alcova, pareti bianche e pavimento in cementine
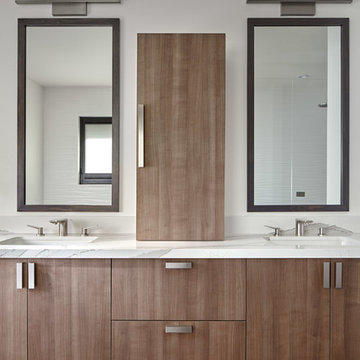
Working on this beautiful Los Altos residence has been a wonderful opportunity for our team. Located in an upscale neighborhood young owner’s of this house wanted to upgrade the whole house design which included major kitchen and master bathroom remodel.
The combination of a simple white cabinetry with the clean lined wood, contemporary countertops and glass tile create a perfect modern style which is what customers were looking for.

Photography: Jen Burner Photography
Immagine di una piccola stanza da bagno country con pavimento in cementine, WC a due pezzi, pareti bianche, pavimento multicolore e ante con riquadro incassato
Immagine di una piccola stanza da bagno country con pavimento in cementine, WC a due pezzi, pareti bianche, pavimento multicolore e ante con riquadro incassato
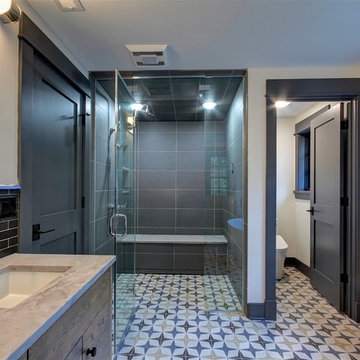
Still Capture Photography
Idee per una stanza da bagno padronale chic con ante lisce, doccia a filo pavimento, WC a due pezzi, piastrelle nere, pareti beige, pavimento in cementine, lavabo sottopiano, pavimento multicolore, porta doccia a battente, top beige e toilette
Idee per una stanza da bagno padronale chic con ante lisce, doccia a filo pavimento, WC a due pezzi, piastrelle nere, pareti beige, pavimento in cementine, lavabo sottopiano, pavimento multicolore, porta doccia a battente, top beige e toilette

Roehner + Ryan
Foto di una stanza da bagno per bambini american style di medie dimensioni con consolle stile comò, ante nere, vasca da incasso, vasca/doccia, WC monopezzo, piastrelle bianche, piastrelle in ceramica, pareti bianche, pavimento in cementine, lavabo a bacinella, top in granito, pavimento nero, doccia aperta e top blu
Foto di una stanza da bagno per bambini american style di medie dimensioni con consolle stile comò, ante nere, vasca da incasso, vasca/doccia, WC monopezzo, piastrelle bianche, piastrelle in ceramica, pareti bianche, pavimento in cementine, lavabo a bacinella, top in granito, pavimento nero, doccia aperta e top blu
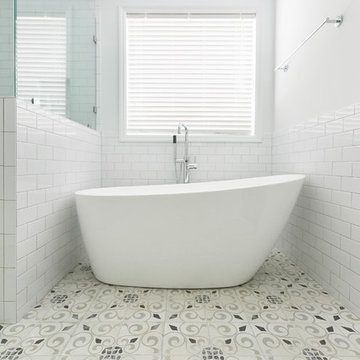
Photography by Patrick Brickman
Esempio di una stanza da bagno padronale country di medie dimensioni con ante bianche, vasca freestanding, piastrelle bianche, piastrelle in ceramica, pareti bianche, pavimento in cementine, lavabo sottopiano, pavimento grigio e porta doccia a battente
Esempio di una stanza da bagno padronale country di medie dimensioni con ante bianche, vasca freestanding, piastrelle bianche, piastrelle in ceramica, pareti bianche, pavimento in cementine, lavabo sottopiano, pavimento grigio e porta doccia a battente
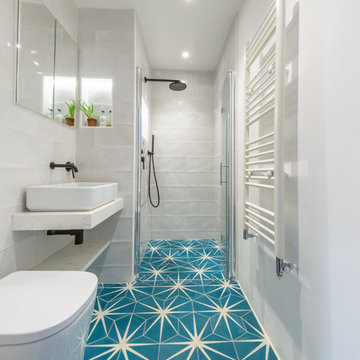
Ispirazione per una stanza da bagno con doccia mediterranea con doccia alcova, piastrelle bianche, pareti bianche, pavimento in cementine, lavabo a bacinella, pavimento blu, porta doccia a battente e top bianco
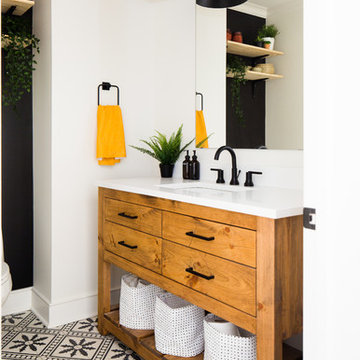
This powder bathroom features a cement tile floor, custom reclaimed wood vanity, white marble countertop, under-mount sink, matte black lighting and plumbing fixtures plus a black feature wall.
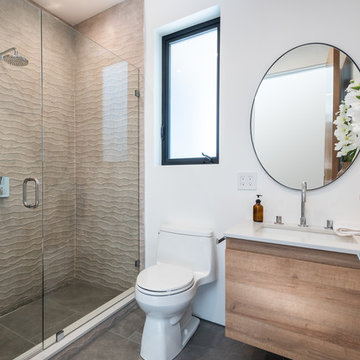
Foto di una stanza da bagno padronale design di medie dimensioni con ante lisce, ante in legno chiaro, doccia doppia, WC monopezzo, piastrelle marroni, piastrelle in pietra, pareti bianche, pavimento in ardesia, lavabo sottopiano, top in quarzo composito, pavimento grigio, porta doccia a battente e top bianco

Stunning black bathroom; a mix of hand made Austrian tiles and Carrara marble. The basin was made for a hotel in Paris in the 1920s
Photo: James Balston
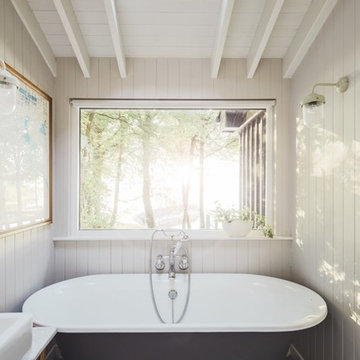
Unique Home Stays
Immagine di una piccola stanza da bagno rustica con pavimento in cementine, pavimento multicolore e vasca freestanding
Immagine di una piccola stanza da bagno rustica con pavimento in cementine, pavimento multicolore e vasca freestanding
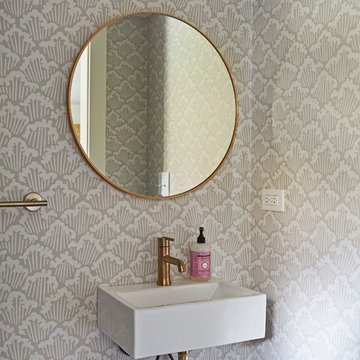
Free ebook, Creating the Ideal Kitchen. DOWNLOAD NOW
Working with this Glen Ellyn client was so much fun the first time around, we were thrilled when they called to say they were considering moving across town and might need some help with a bit of design work at the new house.
The kitchen in the new house had been recently renovated, but it was not exactly what they wanted. What started out as a few tweaks led to a pretty big overhaul of the kitchen, mudroom and laundry room. Luckily, we were able to use re-purpose the old kitchen cabinetry and custom island in the remodeling of the new laundry room — win-win!
As parents of two young girls, it was important for the homeowners to have a spot to store equipment, coats and all the “behind the scenes” necessities away from the main part of the house which is a large open floor plan. The existing basement mudroom and laundry room had great bones and both rooms were very large.
To make the space more livable and comfortable, we laid slate tile on the floor and added a built-in desk area, coat/boot area and some additional tall storage. We also reworked the staircase, added a new stair runner, gave a facelift to the walk-in closet at the foot of the stairs, and built a coat closet. The end result is a multi-functional, large comfortable room to come home to!
Just beyond the mudroom is the new laundry room where we re-used the cabinets and island from the original kitchen. The new laundry room also features a small powder room that used to be just a toilet in the middle of the room.
You can see the island from the old kitchen that has been repurposed for a laundry folding table. The other countertops are maple butcherblock, and the gold accents from the other rooms are carried through into this room. We were also excited to unearth an existing window and bring some light into the room.
Designed by: Susan Klimala, CKD, CBD
Photography by: Michael Alan Kaskel
For more information on kitchen and bath design ideas go to: www.kitchenstudio-ge.com
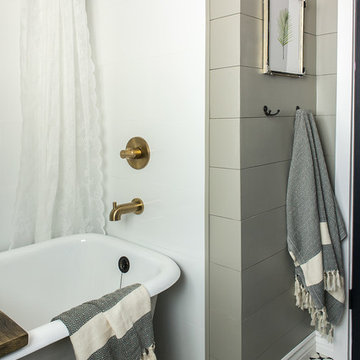
Jenna Sue
Foto di una piccola stanza da bagno padronale country con vasca con piedi a zampa di leone, pareti grigie, pavimento in cementine e pavimento beige
Foto di una piccola stanza da bagno padronale country con vasca con piedi a zampa di leone, pareti grigie, pavimento in cementine e pavimento beige
Stanze da Bagno con pavimento in ardesia e pavimento in cementine - Foto e idee per arredare
3