Stanze da Bagno con pavimento in ardesia e pavimento con piastrelle effetto legno - Foto e idee per arredare
Filtra anche per:
Budget
Ordina per:Popolari oggi
61 - 80 di 11.010 foto
1 di 3

Modern integrated bathroom sink countertops, open shower, frameless shower, Corner Vanities, removed the existing tub, converting it into a sleek white subway tiled shower with sliding glass door and chrome accents

When demoing this space the shower needed to be turned...the stairwell tread from the downstairs was framed higher than expected. It is now hidden from view under the bench. Needing it to move furthur into the expansive shower than truly needed, we created a ledge and capped it for product/backrest. We also utilized the area behind the bench for open cubbies for towels.
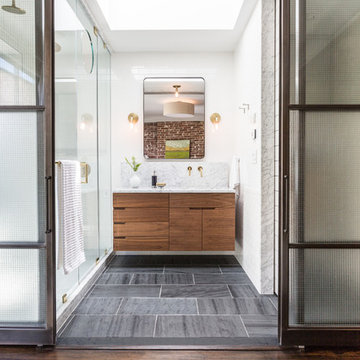
We used wire glass for added visual texture, as well as frosted glass at the lower portion for privacy into the shower on the left and the toilet room on the right. Blackstock Photography
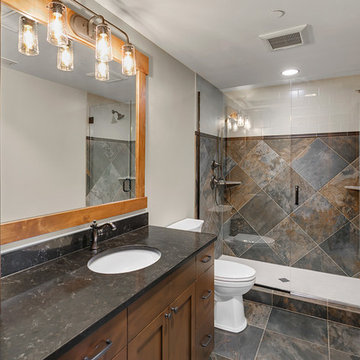
Ispirazione per una stanza da bagno rustica con ante in stile shaker, ante in legno bruno, doccia alcova, pareti bianche, pavimento in ardesia, lavabo sottopiano, top in granito e porta doccia a battente
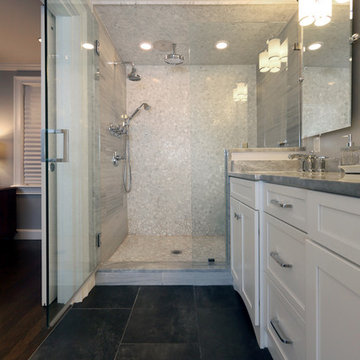
Esempio di una stanza da bagno con doccia chic di medie dimensioni con ante in stile shaker, ante bianche, doccia alcova, piastrelle grigie, piastrelle di ciottoli, pareti grigie, pavimento in ardesia, lavabo sottopiano, top in marmo, pavimento nero e porta doccia a battente
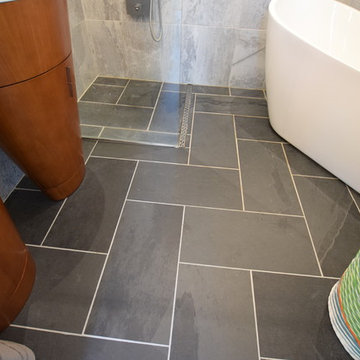
Charlie Schikowitz
Immagine di una stanza da bagno padronale contemporanea di medie dimensioni con consolle stile comò, ante in legno scuro, vasca freestanding, doccia ad angolo, piastrelle grigie, piastrelle di cemento, pareti beige, pavimento in ardesia, lavabo sottopiano, top in superficie solida, pavimento grigio e doccia aperta
Immagine di una stanza da bagno padronale contemporanea di medie dimensioni con consolle stile comò, ante in legno scuro, vasca freestanding, doccia ad angolo, piastrelle grigie, piastrelle di cemento, pareti beige, pavimento in ardesia, lavabo sottopiano, top in superficie solida, pavimento grigio e doccia aperta

A colorful makeover for a little girl’s bathroom. The goal was to make bathtime more fun and enjoyable, so we opted for striking teal accents on the vanity and built-in. Balanced out by soft whites, grays, and woods, the space is bright and cheery yet still feels clean, spacious, and calming. Unique cabinets wrap around the room to maximize storage and save space for the tub and shower.
Cabinet color is Hemlock by Benjamin Moore.
Designed by Joy Street Design serving Oakland, Berkeley, San Francisco, and the whole of the East Bay.
For more about Joy Street Design, click here: https://www.joystreetdesign.com/
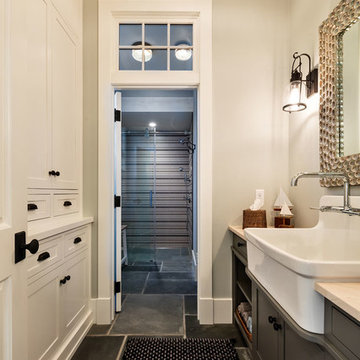
www.steinbergerphotos.com
Idee per una grande stanza da bagno country con ante con riquadro incassato, ante grigie, doccia alcova, pareti grigie, pavimento in ardesia, pavimento grigio e porta doccia a battente
Idee per una grande stanza da bagno country con ante con riquadro incassato, ante grigie, doccia alcova, pareti grigie, pavimento in ardesia, pavimento grigio e porta doccia a battente
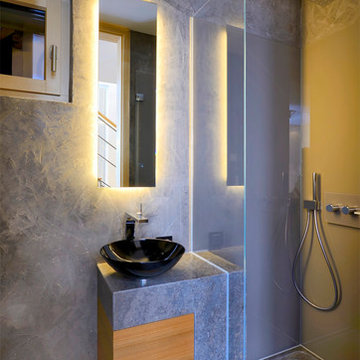
Das hochmoderne Badezimmer ist ein weiteres Highlight im Haus Alpenchic.
Ispirazione per una piccola stanza da bagno con doccia design con lavabo a bacinella, ante lisce, ante in legno scuro, top in granito, doccia a filo pavimento, piastrelle grigie, pareti grigie e pavimento in ardesia
Ispirazione per una piccola stanza da bagno con doccia design con lavabo a bacinella, ante lisce, ante in legno scuro, top in granito, doccia a filo pavimento, piastrelle grigie, pareti grigie e pavimento in ardesia
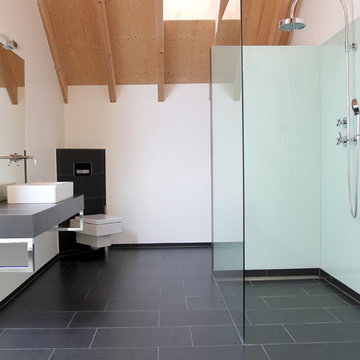
Der Blick ins neue Badezimmer
Immagine di una stanza da bagno con doccia contemporanea di medie dimensioni con lavabo a bacinella, doccia a filo pavimento, WC sospeso, pareti bianche, lastra di vetro e pavimento in ardesia
Immagine di una stanza da bagno con doccia contemporanea di medie dimensioni con lavabo a bacinella, doccia a filo pavimento, WC sospeso, pareti bianche, lastra di vetro e pavimento in ardesia

This homage to prairie style architecture located at The Rim Golf Club in Payson, Arizona was designed for owner/builder/landscaper Tom Beck.
This home appears literally fastened to the site by way of both careful design as well as a lichen-loving organic material palatte. Forged from a weathering steel roof (aka Cor-Ten), hand-formed cedar beams, laser cut steel fasteners, and a rugged stacked stone veneer base, this home is the ideal northern Arizona getaway.
Expansive covered terraces offer views of the Tom Weiskopf and Jay Morrish designed golf course, the largest stand of Ponderosa Pines in the US, as well as the majestic Mogollon Rim and Stewart Mountains, making this an ideal place to beat the heat of the Valley of the Sun.
Designing a personal dwelling for a builder is always an honor for us. Thanks, Tom, for the opportunity to share your vision.
Project Details | Northern Exposure, The Rim – Payson, AZ
Architect: C.P. Drewett, AIA, NCARB, Drewett Works, Scottsdale, AZ
Builder: Thomas Beck, LTD, Scottsdale, AZ
Photographer: Dino Tonn, Scottsdale, AZ

Perched in the foothills of Edna Valley, this single family residence was designed to fulfill the clients’ desire for seamless indoor-outdoor living. Much of the program and architectural forms were driven by the picturesque views of Edna Valley vineyards, visible from every room in the house. Ample amounts of glazing brighten the interior of the home, while framing the classic Central California landscape. Large pocketing sliding doors disappear when open, to effortlessly blend the main interior living spaces with the outdoor patios. The stone spine wall runs from the exterior through the home, housing two different fireplaces that can be enjoyed indoors and out.
Because the clients work from home, the plan was outfitted with two offices that provide bright and calm work spaces separate from the main living area. The interior of the home features a floating glass stair, a glass entry tower and two master decks outfitted with a hot tub and outdoor shower. Through working closely with the landscape architect, this rather contemporary home blends into the site to maximize the beauty of the surrounding rural area.
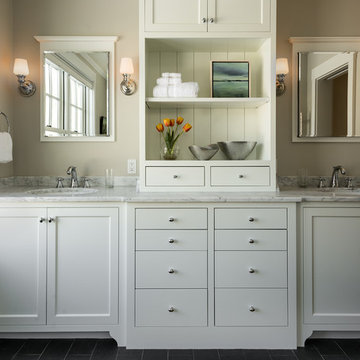
photography by Rob Karosis
Esempio di una stanza da bagno classica di medie dimensioni con lavabo sottopiano, ante con riquadro incassato, ante bianche, top in marmo, pareti grigie, pavimento in ardesia e pavimento grigio
Esempio di una stanza da bagno classica di medie dimensioni con lavabo sottopiano, ante con riquadro incassato, ante bianche, top in marmo, pareti grigie, pavimento in ardesia e pavimento grigio

The guest bathroom features slate tile cut in a 6x12 running bond pattern on the floor. Kohler tub with Ann Sacks tile surround. Toto Aquia toilet and IKEA sink.
Wall paint color: "Bunny Grey," Benjamin Moore.
Photo by Whit Preston.
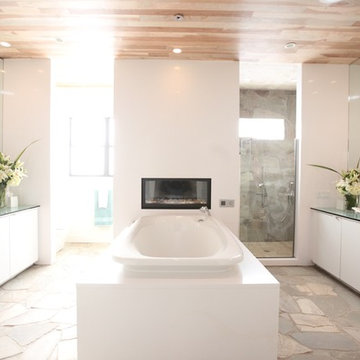
Gary Bayless
Immagine di un'ampia stanza da bagno padronale chic con ante lisce, ante bianche, vasca da incasso, doccia alcova, piastrelle grigie, piastrelle in ardesia, pareti bianche, pavimento in ardesia, lavabo a bacinella, top in vetro, pavimento grigio e porta doccia a battente
Immagine di un'ampia stanza da bagno padronale chic con ante lisce, ante bianche, vasca da incasso, doccia alcova, piastrelle grigie, piastrelle in ardesia, pareti bianche, pavimento in ardesia, lavabo a bacinella, top in vetro, pavimento grigio e porta doccia a battente

Mike Strutt Design
Ispirazione per una stanza da bagno minimalista con lavabo a bacinella, pavimento in ardesia e pavimento grigio
Ispirazione per una stanza da bagno minimalista con lavabo a bacinella, pavimento in ardesia e pavimento grigio

Interior Design - Anthony Catalfano Interiors
General Construction and custom cabinetry - Woodmeister Master Builders
Photography - Gary Sloan Studios

Immagine di una stanza da bagno padronale contemporanea di medie dimensioni con ante lisce, ante in legno chiaro, vasca da incasso, piastrelle verdi, piastrelle in ceramica, pavimento in ardesia, lavabo integrato, top in superficie solida, doccia aperta, top bianco, due lavabi, mobile bagno sospeso, travi a vista, soffitto a volta e pavimento nero

Bagno padronale, giocato tutto sui toni del bianco e dell'azzurro con inserti in legno. La sostituzione della vasca tradizionale con il piatto doccia da 120 cm, ha consentito la realizzazione di una colonna dalla duplice funzione: nicchia portaoggetti sul lato della doccia e vano colonna con ripiani in legno portasciugamani sull'esterno. Per i rivestimenti abbiamo giocato con due finiture diverse: un effetto carta da parati per la zona lavabo e sanitari ed un effetto mattoncino per l'interno della doccia. Anche in questo ambienti richiami classici, con la rubinetteria ed i corpi illuminanti.

Ванная комната со световым окном и регулирующимся затемнением.
Ispirazione per una stanza da bagno padronale nordica di medie dimensioni con ante lisce, ante grigie, vasca freestanding, doccia alcova, WC sospeso, piastrelle grigie, piastrelle in gres porcellanato, pareti grigie, pavimento con piastrelle effetto legno, top in legno, pavimento marrone, doccia con tenda, top marrone, un lavabo e mobile bagno freestanding
Ispirazione per una stanza da bagno padronale nordica di medie dimensioni con ante lisce, ante grigie, vasca freestanding, doccia alcova, WC sospeso, piastrelle grigie, piastrelle in gres porcellanato, pareti grigie, pavimento con piastrelle effetto legno, top in legno, pavimento marrone, doccia con tenda, top marrone, un lavabo e mobile bagno freestanding
Stanze da Bagno con pavimento in ardesia e pavimento con piastrelle effetto legno - Foto e idee per arredare
4