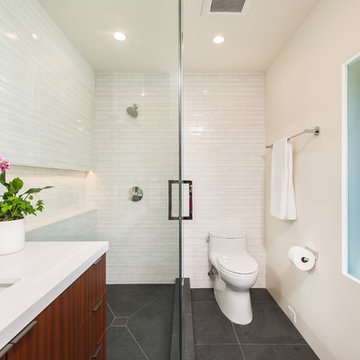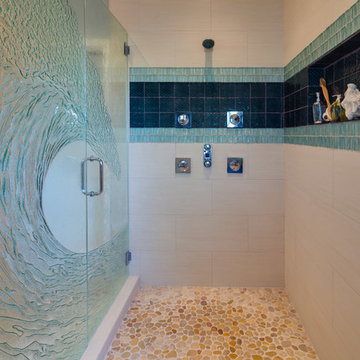Stanze da Bagno con pavimento in ardesia e pavimento con piastrelle di ciottoli - Foto e idee per arredare
Filtra anche per:
Budget
Ordina per:Popolari oggi
21 - 40 di 13.223 foto
1 di 3

Greg Reigler
Esempio di una stanza da bagno padronale minimalista di medie dimensioni con ante con finitura invecchiata, WC sospeso, piastrelle multicolore, piastrelle in gres porcellanato, pareti grigie, pavimento con piastrelle di ciottoli, lavabo sottopiano e top in quarzo composito
Esempio di una stanza da bagno padronale minimalista di medie dimensioni con ante con finitura invecchiata, WC sospeso, piastrelle multicolore, piastrelle in gres porcellanato, pareti grigie, pavimento con piastrelle di ciottoli, lavabo sottopiano e top in quarzo composito

The existing tub and shower in this master bathroom were removed to create more space for a curbless, walk in shower. 4" x 8" brick style tile on the shower walls, and pebble tile on the shower floor bring in the warm earth tones the clients desired. Venetian bronze fixtures complete the rustic feel for this charming master shower!
Are you thinking about remodeling your bathroom? We offer complimentary design consultations. Please feel free to contact us.
602-428-6112
www.CustomCreativeRemodeling.com

Unlimited Style Photography
Foto di una piccola stanza da bagno con doccia design con ante lisce, ante in legno scuro, doccia ad angolo, WC monopezzo, piastrelle bianche, piastrelle in pietra, pareti bianche, pavimento in ardesia, lavabo sottopiano e top in quarzo composito
Foto di una piccola stanza da bagno con doccia design con ante lisce, ante in legno scuro, doccia ad angolo, WC monopezzo, piastrelle bianche, piastrelle in pietra, pareti bianche, pavimento in ardesia, lavabo sottopiano e top in quarzo composito

Custom straight-grain cedar sauna, custom straight oak cabinets with skirt back-lighting. 3-D tile vanity backsplash with wall mounted fixtures and LED mirrors. Light-projected shower plumbing box with custom glass. Pebble-inlaid and heated wood-tile flooring.
Photo by Marcie Heitzmann

Photography by William Quarles
Idee per una grande stanza da bagno padronale chic con vasca freestanding, piastrelle in pietra, pavimento con piastrelle di ciottoli, ante a filo, ante beige, doccia ad angolo, piastrelle grigie, pareti beige, top in quarzo composito, pavimento grigio e top bianco
Idee per una grande stanza da bagno padronale chic con vasca freestanding, piastrelle in pietra, pavimento con piastrelle di ciottoli, ante a filo, ante beige, doccia ad angolo, piastrelle grigie, pareti beige, top in quarzo composito, pavimento grigio e top bianco

This typical 70’s bathroom with a sunken tile bath and bright wallpaper was transformed into a Zen-like luxury bath. A custom designed Japanese soaking tub was built with its water filler descending from a spout in the ceiling, positioned next to a nautilus shaped shower with frameless curved glass lined with stunning gold toned mosaic tile. Custom built cedar cabinets with a linen closet adorned with twigs as door handles. Gorgeous flagstone flooring and customized lighting accentuates this beautiful creation to surround yourself in total luxury and relaxation.

This San Diego master bathroom is located in Encinitas, California and has a open feel with large walk-in closet. The unique aspect of this ocean bathroom is the tidal wave shower door which has a 3D effect while you are standing inside it. www.remodelworks.com

Under counter laundry in bathroom. Avonite counter with integral sink. Slate flooring and Maple cabinets.
Cathy Schwabe Architecture.
Photograph by David Wakely.

The master bathroom is large with plenty of built-in storage space and double vanity. The countertops carry on from the kitchen. A large freestanding tub sits adjacent to the window next to the large stand-up shower. The floor is a dark great chevron tile pattern that grounds the lighter design finishes.

Medicine cabinets with integrated lighting provide ample storage at the vanity and a hotelier was mounted over the window for additional towel storage near the shower.

The Tranquility Residence is a mid-century modern home perched amongst the trees in the hills of Suffern, New York. After the homeowners purchased the home in the Spring of 2021, they engaged TEROTTI to reimagine the primary and tertiary bathrooms. The peaceful and subtle material textures of the primary bathroom are rich with depth and balance, providing a calming and tranquil space for daily routines. The terra cotta floor tile in the tertiary bathroom is a nod to the history of the home while the shower walls provide a refined yet playful texture to the room.

Custom Master Bathroom
Esempio di una stanza da bagno padronale minimal di medie dimensioni con ante lisce, ante in legno scuro, vasca freestanding, doccia a filo pavimento, WC monopezzo, piastrelle grigie, piastrelle di marmo, pareti bianche, pavimento in ardesia, lavabo sottopiano, top in marmo, pavimento grigio, porta doccia a battente, top grigio, nicchia, due lavabi e mobile bagno sospeso
Esempio di una stanza da bagno padronale minimal di medie dimensioni con ante lisce, ante in legno scuro, vasca freestanding, doccia a filo pavimento, WC monopezzo, piastrelle grigie, piastrelle di marmo, pareti bianche, pavimento in ardesia, lavabo sottopiano, top in marmo, pavimento grigio, porta doccia a battente, top grigio, nicchia, due lavabi e mobile bagno sospeso

Foto di una stanza da bagno classica con vasca freestanding, zona vasca/doccia separata, piastrelle bianche, pareti grigie, pavimento con piastrelle di ciottoli, lavabo sottopiano, pavimento nero, top nero, nicchia e panca da doccia

Foto di una stanza da bagno padronale chic di medie dimensioni con ante lisce, ante bianche, vasca freestanding, doccia alcova, WC a due pezzi, piastrelle bianche, piastrelle diamantate, pareti grigie, pavimento in ardesia, lavabo sottopiano, top in quarzo composito, pavimento nero, porta doccia a battente, top bianco, panca da doccia, due lavabi e mobile bagno incassato

Creation of a new master bathroom, kids’ bathroom, toilet room and a WIC from a mid. size bathroom was a challenge but the results were amazing.
The master bathroom has a huge 5.5'x6' shower with his/hers shower heads.
The main wall of the shower is made from 2 book matched porcelain slabs, the rest of the walls are made from Thasos marble tile and the floors are slate stone.
The vanity is a double sink custom made with distress wood stain finish and its almost 10' long.
The vanity countertop and backsplash are made from the same porcelain slab that was used on the shower wall.
The two pocket doors on the opposite wall from the vanity hide the WIC and the water closet where a $6k toilet/bidet unit is warmed up and ready for her owner at any given moment.
Notice also the huge 100" mirror with built-in LED light, it is a great tool to make the relatively narrow bathroom to look twice its size.

Guest Bathroom remodel in North Fork vacation house. The stone floor flows straight through to the shower eliminating the need for a curb. A stationary glass panel keeps the water in and eliminates the need for a door. Mother of pearl tile on the long wall with a recessed niche creates a soft focal wall.

Ispirazione per una stanza da bagno padronale contemporanea di medie dimensioni con ante lisce, ante in legno chiaro, vasca freestanding, piastrelle grigie, piastrelle di marmo, pareti marroni, pavimento in ardesia, lavabo a bacinella, top in quarzite, pavimento nero, top bianco, due lavabi, mobile bagno sospeso, soffitto in legno, travi a vista, soffitto a volta e pareti in legno

The homeowners wanted to improve the layout and function of their tired 1980’s bathrooms. The master bath had a huge sunken tub that took up half the floor space and the shower was tiny and in small room with the toilet. We created a new toilet room and moved the shower to allow it to grow in size. This new space is far more in tune with the client’s needs. The kid’s bath was a large space. It only needed to be updated to today’s look and to flow with the rest of the house. The powder room was small, adding the pedestal sink opened it up and the wallpaper and ship lap added the character that it needed

The soaking tub was positioned to capture views of the tree canopy beyond. The vanity mirror floats in the space, exposing glimpses of the shower behind.

This indoor/outdoor master bath was a pleasure to be a part of. This one of a kind bathroom brings in natural light from two areas of the room and balances this with modern touches. We used dark cabinetry and countertops to create symmetry with the white bathtub, furniture and accessories.
Stanze da Bagno con pavimento in ardesia e pavimento con piastrelle di ciottoli - Foto e idee per arredare
2