Stanze da Bagno con pavimento in ardesia e lavabo sottopiano - Foto e idee per arredare
Filtra anche per:
Budget
Ordina per:Popolari oggi
121 - 140 di 3.311 foto
1 di 3
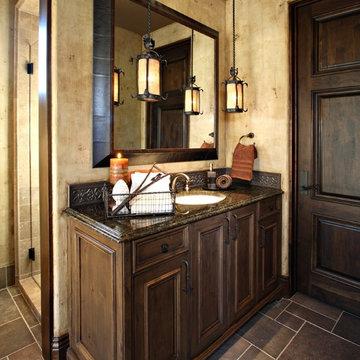
Pam Singleton/Image Photography
Idee per una stanza da bagno con doccia mediterranea di medie dimensioni con lavabo sottopiano, ante con riquadro incassato, ante in legno bruno, top in granito, doccia alcova, pareti beige, pavimento in ardesia, piastrelle in metallo, piastrelle grigie, pavimento grigio, WC monopezzo e porta doccia a battente
Idee per una stanza da bagno con doccia mediterranea di medie dimensioni con lavabo sottopiano, ante con riquadro incassato, ante in legno bruno, top in granito, doccia alcova, pareti beige, pavimento in ardesia, piastrelle in metallo, piastrelle grigie, pavimento grigio, WC monopezzo e porta doccia a battente

This lovely vanity and large mirror both frame and reflect the views. Quartz flooring provides color and texture below rich wood cabinets.
Foto di una grande stanza da bagno padronale stile rurale con ante con bugna sagomata, ante in legno scuro, vasca da incasso, zona vasca/doccia separata, piastrelle verdi, piastrelle in gres porcellanato, pareti beige, pavimento in ardesia, lavabo sottopiano, top in granito, pavimento verde, porta doccia a battente, top beige e due lavabi
Foto di una grande stanza da bagno padronale stile rurale con ante con bugna sagomata, ante in legno scuro, vasca da incasso, zona vasca/doccia separata, piastrelle verdi, piastrelle in gres porcellanato, pareti beige, pavimento in ardesia, lavabo sottopiano, top in granito, pavimento verde, porta doccia a battente, top beige e due lavabi
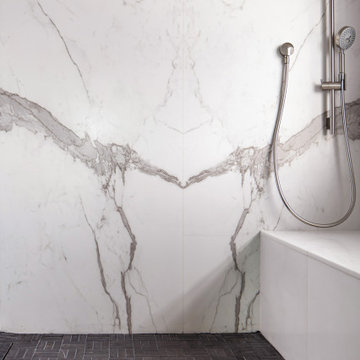
Creation of a new master bathroom, kids’ bathroom, toilet room and a WIC from a mid. size bathroom was a challenge but the results were amazing.
The master bathroom has a huge 5.5'x6' shower with his/hers shower heads.
The main wall of the shower is made from 2 book matched porcelain slabs, the rest of the walls are made from Thasos marble tile and the floors are slate stone.
The vanity is a double sink custom made with distress wood stain finish and its almost 10' long.
The vanity countertop and backsplash are made from the same porcelain slab that was used on the shower wall.
The two pocket doors on the opposite wall from the vanity hide the WIC and the water closet where a $6k toilet/bidet unit is warmed up and ready for her owner at any given moment.
Notice also the huge 100" mirror with built-in LED light, it is a great tool to make the relatively narrow bathroom to look twice its size.

Foto di una grande stanza da bagno padronale tradizionale con ante in stile shaker, ante bianche, vasca freestanding, doccia a filo pavimento, WC a due pezzi, piastrelle bianche, piastrelle diamantate, pareti bianche, pavimento in ardesia, lavabo sottopiano, top in marmo, pavimento nero, porta doccia a battente, top bianco, nicchia, un lavabo, mobile bagno incassato, soffitto a volta e pareti in perlinato
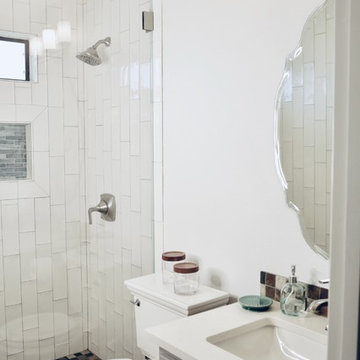
Transitional guest bathroom with white subway tile, slate mosaic floor and glass shower enclosure. Vanity with square recessed sink with quartz surface and slate backsplash tiles.
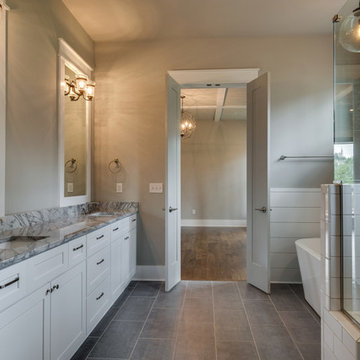
Esempio di una grande stanza da bagno padronale classica con ante in stile shaker, ante bianche, vasca freestanding, doccia ad angolo, piastrelle bianche, piastrelle diamantate, pareti grigie, pavimento in ardesia, lavabo sottopiano e porta doccia a battente
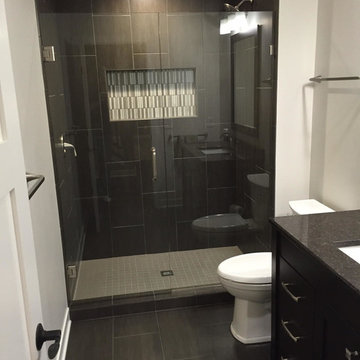
Immagine di una stanza da bagno con doccia classica di medie dimensioni con ante lisce, ante nere, doccia alcova, WC monopezzo, piastrelle grigie, pareti beige, pavimento in ardesia, lavabo sottopiano, top in granito, pavimento nero, porta doccia a battente e top nero
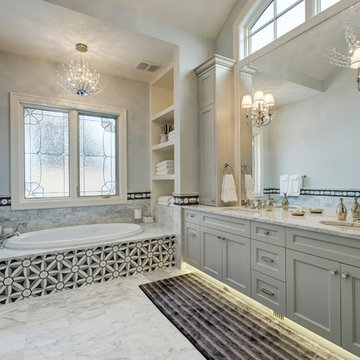
Built by Rockwood Custom Homes
Idee per una grande stanza da bagno padronale tradizionale con lavabo sottopiano, ante con riquadro incassato, ante blu, top in granito, vasca da incasso, doccia a filo pavimento, WC monopezzo, piastrelle grigie, piastrelle in ceramica, pareti blu e pavimento in ardesia
Idee per una grande stanza da bagno padronale tradizionale con lavabo sottopiano, ante con riquadro incassato, ante blu, top in granito, vasca da incasso, doccia a filo pavimento, WC monopezzo, piastrelle grigie, piastrelle in ceramica, pareti blu e pavimento in ardesia

FineCraft Contractors, Inc.
Harrison Design
Esempio di una piccola stanza da bagno padronale minimalista con consolle stile comò, ante marroni, doccia alcova, WC a due pezzi, piastrelle beige, piastrelle in gres porcellanato, pareti beige, pavimento in ardesia, lavabo sottopiano, top in quarzite, pavimento multicolore, porta doccia a battente, top nero, toilette, un lavabo, mobile bagno freestanding, soffitto a volta e pareti in perlinato
Esempio di una piccola stanza da bagno padronale minimalista con consolle stile comò, ante marroni, doccia alcova, WC a due pezzi, piastrelle beige, piastrelle in gres porcellanato, pareti beige, pavimento in ardesia, lavabo sottopiano, top in quarzite, pavimento multicolore, porta doccia a battente, top nero, toilette, un lavabo, mobile bagno freestanding, soffitto a volta e pareti in perlinato
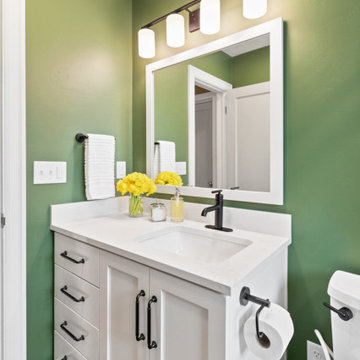
Ispirazione per una piccola stanza da bagno con ante bianche, vasca ad alcova, vasca/doccia, bidè, piastrelle bianche, piastrelle in ceramica, pareti verdi, pavimento in ardesia, lavabo sottopiano, top in quarzo composito, pavimento grigio, doccia con tenda, top bianco, un lavabo e mobile bagno incassato
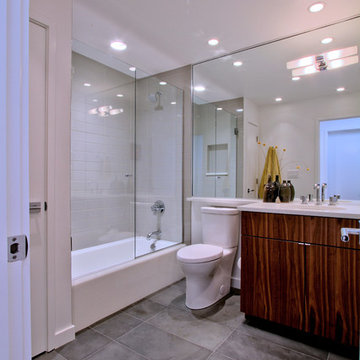
The hall bath slate floor matches the entry slate material, in a stacked pattern, 12x24 format. A small closet at the end of the tub provides lots of storage. Photo by Christopher Wright, CR
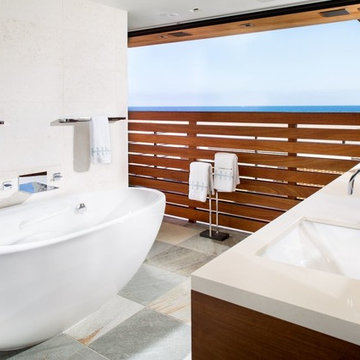
Ispirazione per una stanza da bagno padronale minimal di medie dimensioni con ante in legno scuro, vasca freestanding, lavabo sottopiano, pareti bianche, pavimento in ardesia e pavimento grigio
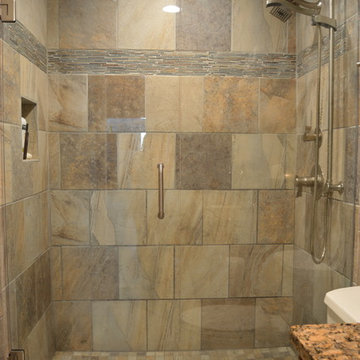
This guest bathroom remodel drastically changed this old, bland, compact bathroom into a rustic paradise. The use of slate in the shower as well as the floor tile really sets this bathroom off as unique. Now guests beg to use this handsome bathroom when they visit!
Tabitha Stephens
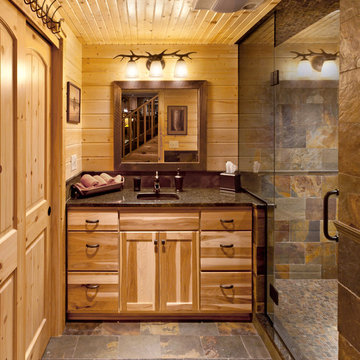
Idee per una stanza da bagno stile rurale con lavabo sottopiano, ante lisce, doccia alcova, pavimento in ardesia, ante in legno scuro e piastrelle in ardesia
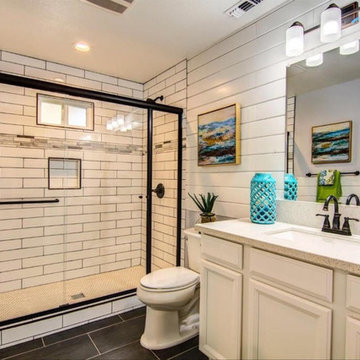
Immagine di una stanza da bagno con doccia tradizionale di medie dimensioni con ante con riquadro incassato, ante bianche, doccia alcova, WC a due pezzi, piastrelle bianche, piastrelle in ceramica, pareti bianche, pavimento in ardesia, lavabo sottopiano, pavimento grigio e porta doccia scorrevole
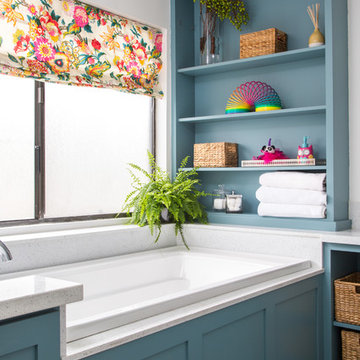
A colorful makeover for a little girl’s bathroom. The goal was to make bathtime more fun and enjoyable, so we opted for striking teal accents on the vanity and built-in. Balanced out by soft whites, grays, and woods, the space is bright and cheery yet still feels clean, spacious, and calming. Unique cabinets wrap around the room to maximize storage and save space for the tub and shower.
Cabinet color is Hemlock by Benjamin Moore.
Designed by Joy Street Design serving Oakland, Berkeley, San Francisco, and the whole of the East Bay.
For more about Joy Street Design, click here: https://www.joystreetdesign.com/
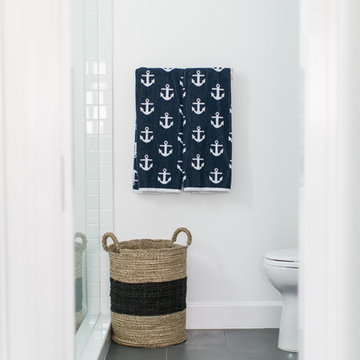
interior masterbathroom
Photography by Ryan Garvin
Esempio di una stanza da bagno stile marino di medie dimensioni con doccia ad angolo, WC monopezzo, piastrelle bianche, piastrelle in ceramica, pareti bianche, lavabo sottopiano, top in marmo, pavimento in ardesia, ante a filo e ante blu
Esempio di una stanza da bagno stile marino di medie dimensioni con doccia ad angolo, WC monopezzo, piastrelle bianche, piastrelle in ceramica, pareti bianche, lavabo sottopiano, top in marmo, pavimento in ardesia, ante a filo e ante blu
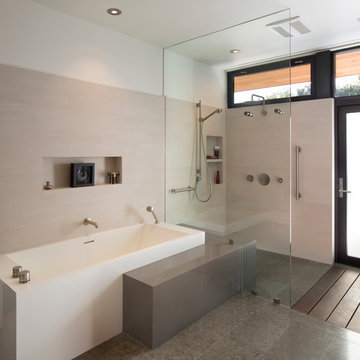
In the hills of San Anselmo in Marin County, this 5,000 square foot existing multi-story home was enlarged to 6,000 square feet with a new dance studio addition with new master bedroom suite and sitting room for evening entertainment and morning coffee. Sited on a steep hillside one acre lot, the back yard was unusable. New concrete retaining walls and planters were designed to create outdoor play and lounging areas with stairs that cascade down the hill forming a wrap-around walkway. The goal was to make the new addition integrate the disparate design elements of the house and calm it down visually. The scope was not to change everything, just the rear façade and some of the side facades.
The new addition is a long rectangular space inserted into the rear of the building with new up-swooping roof that ties everything together. Clad in red cedar, the exterior reflects the relaxed nature of the one acre wooded hillside site. Fleetwood windows and wood patterned tile complete the exterior color material palate.
The sitting room overlooks a new patio area off of the children’s playroom and features a butt glazed corner window providing views filtered through a grove of bay laurel trees. Inside is a television viewing area with wetbar off to the side that can be closed off with a concealed pocket door to the master bedroom. The bedroom was situated to take advantage of these views of the rear yard and the bed faces a stone tile wall with recessed skylight above. The master bath, a driving force for the project, is large enough to allow both of them to occupy and use at the same time.
The new dance studio and gym was inspired for their two daughters and has become a facility for the whole family. All glass, mirrors and space with cushioned wood sports flooring, views to the new level outdoor area and tree covered side yard make for a dramatic turnaround for a home with little play or usable outdoor space previously.
Photo Credit: Paul Dyer Photography.
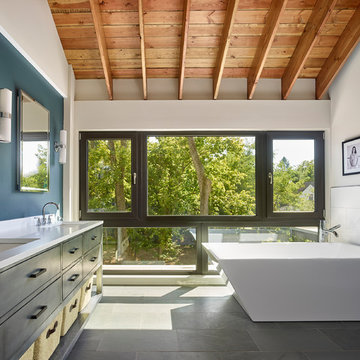
Jeffrey Totaro
Foto di una stanza da bagno padronale contemporanea di medie dimensioni con consolle stile comò, ante grigie, vasca freestanding, piastrelle bianche, piastrelle in ceramica, pareti blu, pavimento in ardesia, lavabo sottopiano, top in quarzo composito, pavimento grigio e top bianco
Foto di una stanza da bagno padronale contemporanea di medie dimensioni con consolle stile comò, ante grigie, vasca freestanding, piastrelle bianche, piastrelle in ceramica, pareti blu, pavimento in ardesia, lavabo sottopiano, top in quarzo composito, pavimento grigio e top bianco
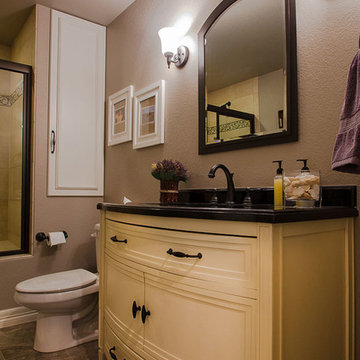
The furniture vanity with complimentary mirror dresses up the bath
Foto di una stanza da bagno chic di medie dimensioni con consolle stile comò, ante gialle, doccia alcova, WC a due pezzi, pareti marroni, pavimento in ardesia, lavabo sottopiano e top in granito
Foto di una stanza da bagno chic di medie dimensioni con consolle stile comò, ante gialle, doccia alcova, WC a due pezzi, pareti marroni, pavimento in ardesia, lavabo sottopiano e top in granito
Stanze da Bagno con pavimento in ardesia e lavabo sottopiano - Foto e idee per arredare
7