Stanze da Bagno con pavimento in ardesia e lavabo rettangolare - Foto e idee per arredare
Filtra anche per:
Budget
Ordina per:Popolari oggi
41 - 60 di 189 foto
1 di 3
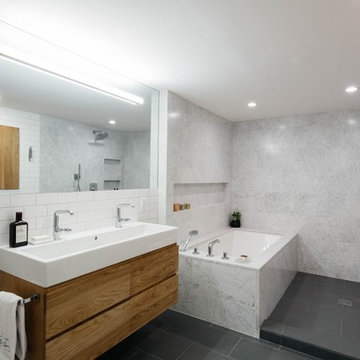
Located in an 1890 Wells Fargo stable and warehouse in the Hamilton Park historic district, this intervention focused on creating a personal, comfortable home in an unusually tall loft space. The living room features 45’ high ceilings. The mezzanine level was conceived as a porous, space-making element that allowed pockets of closed storage, open display, and living space to emerge from pushing and pulling the floor plane.
The newly cantilevered mezzanine breaks up the immense height of the loft and creates a new TV nook and work space. An updated master suite and kitchen streamline the core functions of this loft while the addition of a new window adds much needed daylight to the space. Photo by Nick Glimenakis.
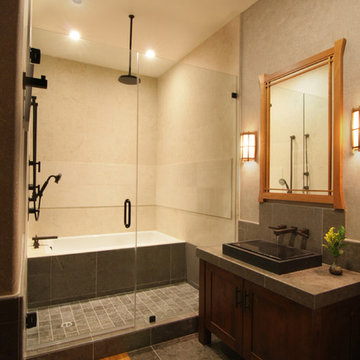
David William Photography
Ispirazione per una stanza da bagno con doccia etnica di medie dimensioni con ante con riquadro incassato, ante in legno bruno, piastrelle beige, piastrelle in pietra, top in marmo, vasca ad alcova, doccia alcova, pareti beige, pavimento in ardesia e lavabo rettangolare
Ispirazione per una stanza da bagno con doccia etnica di medie dimensioni con ante con riquadro incassato, ante in legno bruno, piastrelle beige, piastrelle in pietra, top in marmo, vasca ad alcova, doccia alcova, pareti beige, pavimento in ardesia e lavabo rettangolare
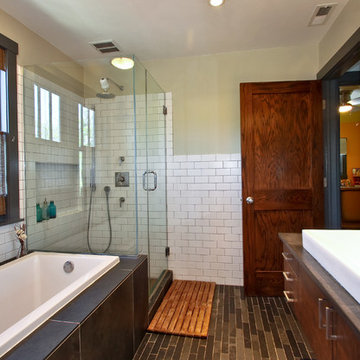
© Square Root Architecture + Design, Ltd.
Ispirazione per una piccola stanza da bagno padronale tradizionale con lavabo rettangolare, ante lisce, ante in legno bruno, top in cemento, vasca da incasso, doccia ad angolo, WC a due pezzi, piastrelle bianche, piastrelle diamantate, pareti bianche e pavimento in ardesia
Ispirazione per una piccola stanza da bagno padronale tradizionale con lavabo rettangolare, ante lisce, ante in legno bruno, top in cemento, vasca da incasso, doccia ad angolo, WC a due pezzi, piastrelle bianche, piastrelle diamantate, pareti bianche e pavimento in ardesia
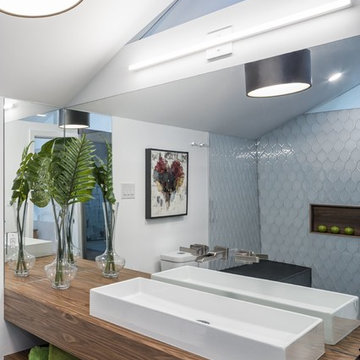
Immagine di una stanza da bagno padronale contemporanea di medie dimensioni con nessun'anta, ante in legno chiaro, doccia alcova, piastrelle grigie, piastrelle bianche, piastrelle di vetro, pareti bianche, pavimento in ardesia, lavabo rettangolare e top in legno
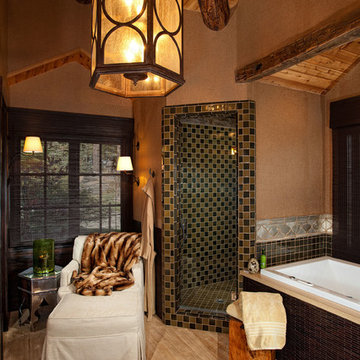
The surround of the tub is the same Caesarstone as on the vanity counters. There is a masterful mix of materials.
Applied Photography
Ispirazione per una stanza da bagno padronale rustica di medie dimensioni con nessun'anta, ante in legno scuro, pavimento in ardesia, lavabo rettangolare, top in quarzite, vasca sottopiano, doccia alcova, piastrelle multicolore, piastrelle in ceramica e pareti beige
Ispirazione per una stanza da bagno padronale rustica di medie dimensioni con nessun'anta, ante in legno scuro, pavimento in ardesia, lavabo rettangolare, top in quarzite, vasca sottopiano, doccia alcova, piastrelle multicolore, piastrelle in ceramica e pareti beige
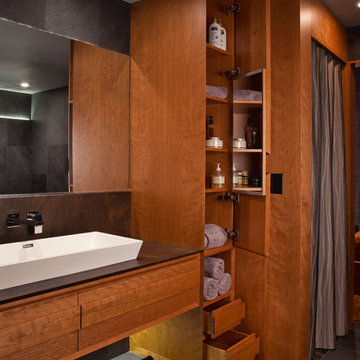
1st Place
Bathroom Design
Annie Johnston, Allied Member ASID
Annie Johnston Design
Foto di una grande stanza da bagno padronale design con lavabo rettangolare, consolle stile comò, ante in legno scuro, top in pietra calcarea e pavimento in ardesia
Foto di una grande stanza da bagno padronale design con lavabo rettangolare, consolle stile comò, ante in legno scuro, top in pietra calcarea e pavimento in ardesia
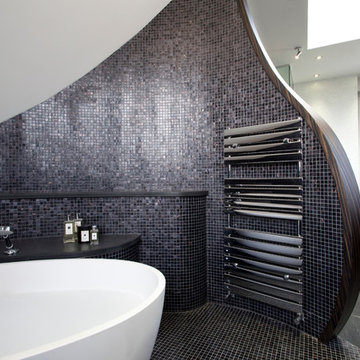
Increation Interiors Ltd
Foto di una stanza da bagno padronale design di medie dimensioni con lavabo rettangolare, ante in legno bruno, top in legno, vasca freestanding, doccia doppia, WC monopezzo, piastrelle nere, piastrelle in ceramica, pareti bianche e pavimento in ardesia
Foto di una stanza da bagno padronale design di medie dimensioni con lavabo rettangolare, ante in legno bruno, top in legno, vasca freestanding, doccia doppia, WC monopezzo, piastrelle nere, piastrelle in ceramica, pareti bianche e pavimento in ardesia
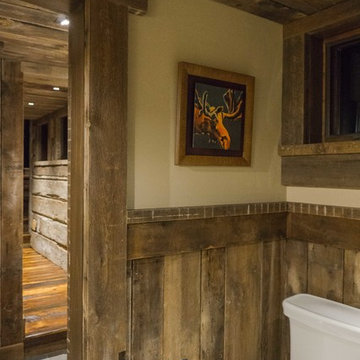
Photography: Paige Hayes
Foto di una stanza da bagno con doccia rustica con doccia ad angolo, piastrelle multicolore, piastrelle in pietra, pavimento in ardesia, lavabo rettangolare e top in legno
Foto di una stanza da bagno con doccia rustica con doccia ad angolo, piastrelle multicolore, piastrelle in pietra, pavimento in ardesia, lavabo rettangolare e top in legno
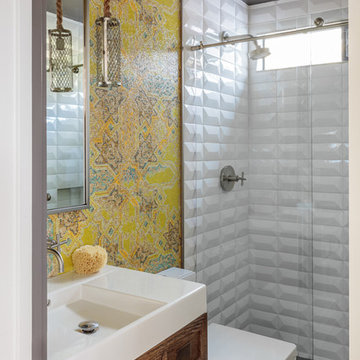
David Duncan Livingston
Idee per una stanza da bagno boho chic con ante con bugna sagomata, ante in legno bruno, WC monopezzo, pavimento in ardesia e lavabo rettangolare
Idee per una stanza da bagno boho chic con ante con bugna sagomata, ante in legno bruno, WC monopezzo, pavimento in ardesia e lavabo rettangolare
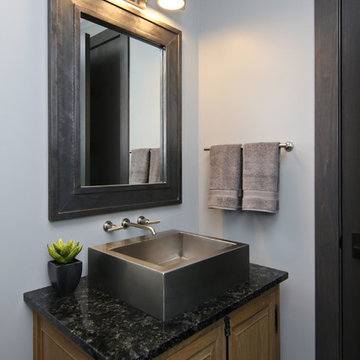
Brandon Rowell Photography
Idee per una stanza da bagno con doccia industriale di medie dimensioni con ante con bugna sagomata, ante in legno scuro, doccia alcova, pareti grigie, pavimento in ardesia, lavabo rettangolare e top in granito
Idee per una stanza da bagno con doccia industriale di medie dimensioni con ante con bugna sagomata, ante in legno scuro, doccia alcova, pareti grigie, pavimento in ardesia, lavabo rettangolare e top in granito
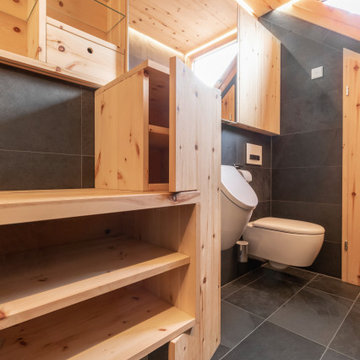
Zwei echte Naturmaterialien = ein Bad! Zirbelkiefer und Schiefer sagen HALLO!
Ein Bad bestehend aus lediglich zwei Materialien, dies wurde hier in einem neuen Raumkonzept konsequent umgesetzt.
Überall wo ihr Auge hinblickt sehen sie diese zwei Materialien. KONSEQUENT!
Es beginnt mit der Tür in das WC in Zirbelkiefer, der Boden in Schiefer, die Decke in Zirbelkiefer mit umlaufender LED-Beleuchtung, die Wände in Kombination Zirbelkiefer und Schiefer, das Fenster und die schräge Nebentüre in Zirbelkiefer, der Waschtisch in Zirbelkiefer mit flächiger Schiebetüre übergehend in ein Korpus in Korpus verschachtelter Handtuchschrank in Zirbelkiefer, der Spiegelschrank in Zirbelkiefer. Die Rückseite der Waschtischwand ebenfalls Schiefer mit flächigem Wandspiegel mit Zirbelkiefer-Ablage und integrierter Bildhängeschiene.
Ein besonderer EYE-Catcher ist das Naturwaschbecken aus einem echten Flussstein!
Überall tatsächlich pure Natur, so richtig zum Wohlfühlen und entspannen – dafür sorgt auch schon allein der natürliche Geruch der naturbelassenen Zirbelkiefer / Zirbenholz.
Sie öffnen die Badezimmertüre und tauchen in IHRE eigene WOHLFÜHL-OASE ein…
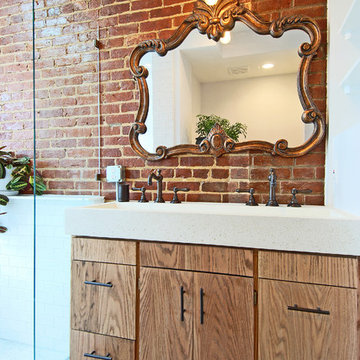
Photos by Chris Beecroft
Idee per una stanza da bagno padronale tradizionale di medie dimensioni con ante lisce, ante in legno scuro, vasca con piedi a zampa di leone, doccia aperta, pareti grigie, pavimento in ardesia, lavabo rettangolare, pavimento nero e doccia aperta
Idee per una stanza da bagno padronale tradizionale di medie dimensioni con ante lisce, ante in legno scuro, vasca con piedi a zampa di leone, doccia aperta, pareti grigie, pavimento in ardesia, lavabo rettangolare, pavimento nero e doccia aperta
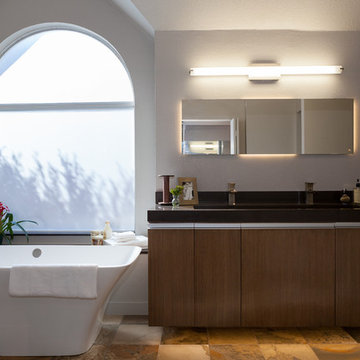
A custom designed trough sink with Silstone counter top
Photo credit: Christi Nielsen
Immagine di una stanza da bagno padronale contemporanea di medie dimensioni con lavabo rettangolare, vasca freestanding, pavimento in ardesia, ante lisce, ante in legno scuro, doccia alcova, piastrelle beige, piastrelle in ardesia, pareti beige e top in superficie solida
Immagine di una stanza da bagno padronale contemporanea di medie dimensioni con lavabo rettangolare, vasca freestanding, pavimento in ardesia, ante lisce, ante in legno scuro, doccia alcova, piastrelle beige, piastrelle in ardesia, pareti beige e top in superficie solida
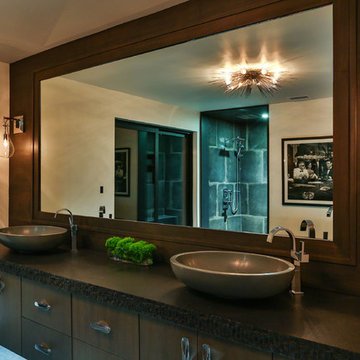
Modern bathroom by Burdge Architects and Associates in Malibu, CA.
Berlyn Photography
Esempio di una grande stanza da bagno padronale design con ante lisce, ante marroni, doccia aperta, piastrelle grigie, piastrelle in pietra, pareti beige, pavimento in ardesia, lavabo rettangolare, top in saponaria, pavimento grigio, doccia aperta e top nero
Esempio di una grande stanza da bagno padronale design con ante lisce, ante marroni, doccia aperta, piastrelle grigie, piastrelle in pietra, pareti beige, pavimento in ardesia, lavabo rettangolare, top in saponaria, pavimento grigio, doccia aperta e top nero
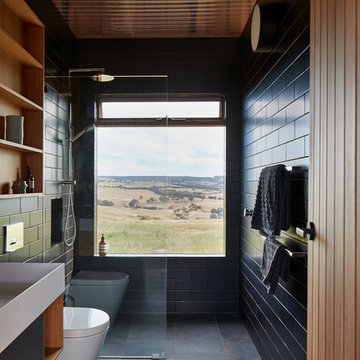
Nulla Vale is a small dwelling and shed located on a large former grazing site. The structure anticipates a more permanent home to be built at some stage in the future. Early settler homes and rural shed types are referenced in the design.
The Shed and House are identical in their overall dimensions and from a distance, their silhouette is the familiar gable ended form commonly associated with farming sheds. Up close, however, the two structures are clearly defined as shed and house through the material, void, and volume. The shed was custom designed by us directly with a shed fabrication company using their systems to create a shed that is part storage part entryways. Clad entirely in heritage grade corrugated galvanized iron with a roof oriented and pitched to maximize solar exposure through the seasons.
The House is constructed from salvaged bricks and corrugated iron in addition to rough sawn timber and new galvanized roofing on pre-engineered timber trusses that are left exposed both inside and out. Materials were selected to meet the clients’ brief that house fit within the cognitive idea of an ‘old shed’. Internally the finishes are the same as outside, no plasterboard and no paint. LED lighting strips concealed on top of the rafters reflect light off the foil-backed insulation. The house provides the means to eat, sleep and wash in a space that is part of the experience of being on the site and not removed from it.
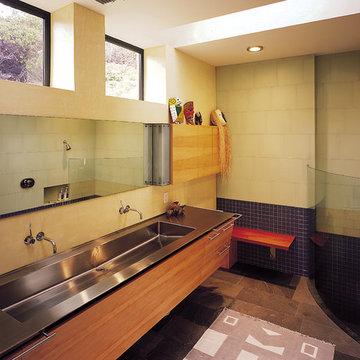
Fu-Tung Cheng, CHENG Design
• Bathroom featuring Stainless Steel Trough Sink, Mammoth Lakes home
The entry way is the focal point of this mountain home, with a pared concrete wall leading you into a "decompression" chamber as foyer - a place to shed your coat and come in from the cold in the filtered light of the stacked-glass skylight. The earthy, contemporary look and feel of the exterior is further played upon once inside the residence, as the open-plan spaces reflect solid, substantial lines. Concrete, flagstone, stainless steel and zinc are warmed with the coupling of maple cabinetry and muted color palette throughout the living spaces.
Photography: Matthew Millman
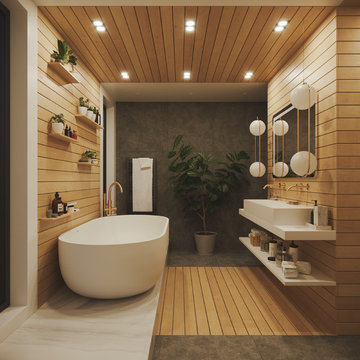
Esempio di una grande stanza da bagno per bambini moderna con vasca freestanding, zona vasca/doccia separata, WC sospeso, piastrelle grigie, piastrelle in ardesia, pareti bianche, pavimento in ardesia, lavabo rettangolare, top in quarzo composito, pavimento grigio, doccia aperta e top bianco
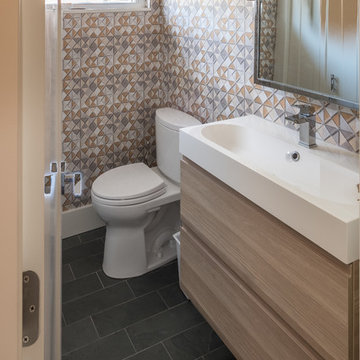
Foto di una piccola stanza da bagno con doccia minimal con ante lisce, ante in legno chiaro, WC monopezzo, pareti beige, pavimento in ardesia, lavabo rettangolare, top in quarzite e pavimento nero
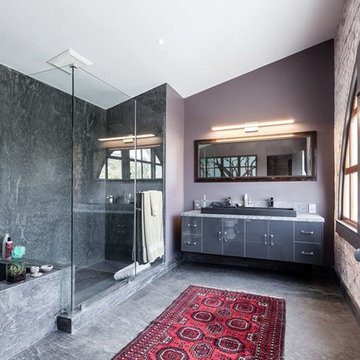
Patricia Chang
Esempio di una stanza da bagno padronale minimalista di medie dimensioni con ante lisce, ante grigie, vasca ad angolo, doccia ad angolo, pareti grigie, pavimento in ardesia, lavabo rettangolare, top in superficie solida, piastrelle grigie, pavimento grigio e porta doccia a battente
Esempio di una stanza da bagno padronale minimalista di medie dimensioni con ante lisce, ante grigie, vasca ad angolo, doccia ad angolo, pareti grigie, pavimento in ardesia, lavabo rettangolare, top in superficie solida, piastrelle grigie, pavimento grigio e porta doccia a battente
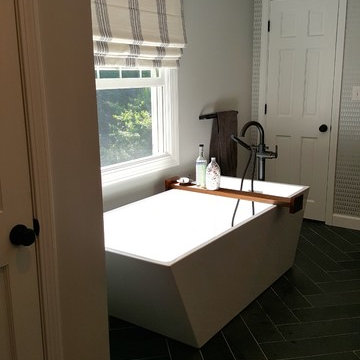
Esempio di una grande stanza da bagno padronale chic con nessun'anta, ante con finitura invecchiata, vasca freestanding, doccia doppia, WC a due pezzi, piastrelle nere, piastrelle in ardesia, pareti grigie, pavimento in ardesia, lavabo rettangolare, top in legno, pavimento nero e porta doccia a battente
Stanze da Bagno con pavimento in ardesia e lavabo rettangolare - Foto e idee per arredare
3