Stanze da Bagno con pavimento in ardesia e lavabo integrato - Foto e idee per arredare
Filtra anche per:
Budget
Ordina per:Popolari oggi
61 - 80 di 625 foto
1 di 3
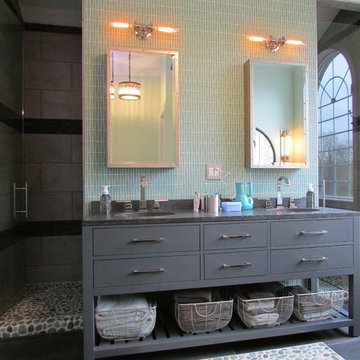
Idee per una grande stanza da bagno padronale chic con ante lisce, ante grigie, doccia doppia, piastrelle grigie, pareti verdi, pavimento in ardesia, lavabo integrato e top in cemento

A run down traditional 1960's home in the heart of the san Fernando valley area is a common site for home buyers in the area. so, what can you do with it you ask? A LOT! is our answer. Most first-time home buyers are on a budget when they need to remodel and we know how to maximize it. The entire exterior of the house was redone with #stucco over layer, some nice bright color for the front door to pop out and a modern garage door is a good add. the back yard gained a huge 400sq. outdoor living space with Composite Decking from Cali Bamboo and a fantastic insulated patio made from aluminum. The pool was redone with dark color pebble-tech for better temperature capture and the 0 maintenance of the material.
Inside we used water resistance wide planks European oak look-a-like laminated flooring. the floor is continues throughout the entire home (except the bathrooms of course ? ).
A gray/white and a touch of earth tones for the wall colors to bring some brightness to the house.
The center focal point of the house is the transitional farmhouse kitchen with real reclaimed wood floating shelves and custom-made island vegetables/fruits baskets on a full extension hardware.
take a look at the clean and unique countertop cloudburst-concrete by caesarstone it has a "raw" finish texture.
The master bathroom is made entirely from natural slate stone in different sizes, wall mounted modern vanity and a fantastic shower system by Signature Hardware.
Guest bathroom was lightly remodeled as well with a new 66"x36" Mariposa tub by Kohler with a single piece quartz slab installed above it.

Immagine di una grande stanza da bagno padronale design con ante lisce, ante bianche, vasca freestanding, WC a due pezzi, pareti bianche, lavabo integrato, pavimento grigio, top bianco, doccia ad angolo, pavimento in ardesia, top in quarzo composito e porta doccia a battente
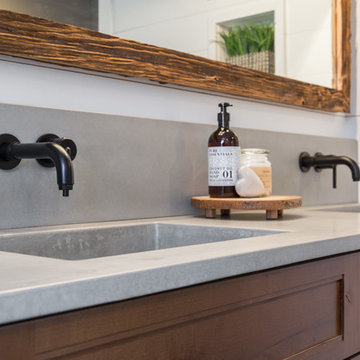
Ispirazione per una stanza da bagno padronale stile americano di medie dimensioni con ante in stile shaker, ante in legno scuro, pareti grigie, pavimento in ardesia, top in cemento, pavimento grigio, top grigio e lavabo integrato
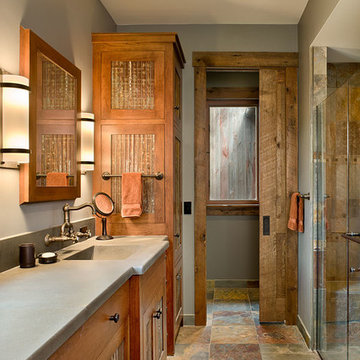
The master baths have curbless showers and cabinets incorporating salvaged corrugated steel.
Roger Wade photo.
Immagine di una stanza da bagno padronale rustica di medie dimensioni con consolle stile comò, doccia a filo pavimento, pavimento in ardesia, lavabo integrato, top in cemento, pavimento multicolore, porta doccia a battente e top grigio
Immagine di una stanza da bagno padronale rustica di medie dimensioni con consolle stile comò, doccia a filo pavimento, pavimento in ardesia, lavabo integrato, top in cemento, pavimento multicolore, porta doccia a battente e top grigio
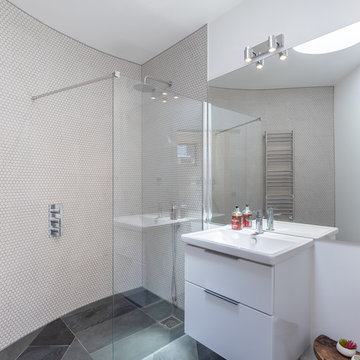
Contemporary bathroom with slate floor tiles.
Photography: Peter Landers
Esempio di una stanza da bagno design di medie dimensioni con ante lisce, ante bianche, doccia a filo pavimento, piastrelle bianche, pareti bianche, pavimento in ardesia, pavimento grigio, doccia aperta, top bianco e lavabo integrato
Esempio di una stanza da bagno design di medie dimensioni con ante lisce, ante bianche, doccia a filo pavimento, piastrelle bianche, pareti bianche, pavimento in ardesia, pavimento grigio, doccia aperta, top bianco e lavabo integrato

Immagine di una piccola stanza da bagno con doccia tradizionale con ante lisce, ante bianche, doccia alcova, piastrelle bianche, piastrelle diamantate, pavimento in ardesia, lavabo integrato, top in superficie solida, doccia aperta e top bianco

A modern, streamlined design revitalized the Derst Lofts’ bath situated inside an 1890s building and former home to Sunbeam Bakery. Custom cabinets with touch latches, integrated sinks and wall-mounted faucets, a polished, porcelain feature wall, dimmable LED sconces, and a cohesive color palette balance both functional living with a contemporary aesthetic. Photography by Atlantic Archives
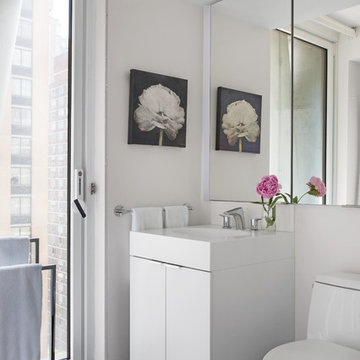
Immagine di una piccola stanza da bagno con doccia contemporanea con ante lisce, ante bianche, WC monopezzo, pareti bianche, pavimento in ardesia, top in marmo, pavimento nero, top bianco e lavabo integrato
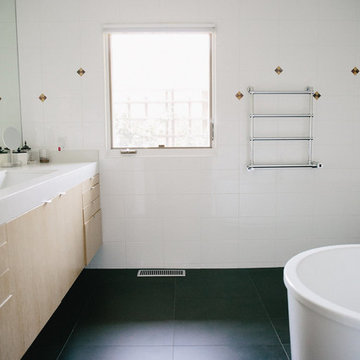
Photos by Gagewood http://www.gagewoodphoto.com
Foto di una stanza da bagno padronale contemporanea di medie dimensioni con ante lisce, ante in legno chiaro, vasca freestanding, doccia alcova, pareti bianche, pavimento in ardesia, top in quarzite, pavimento nero, porta doccia scorrevole e lavabo integrato
Foto di una stanza da bagno padronale contemporanea di medie dimensioni con ante lisce, ante in legno chiaro, vasca freestanding, doccia alcova, pareti bianche, pavimento in ardesia, top in quarzite, pavimento nero, porta doccia scorrevole e lavabo integrato

Foto di una stanza da bagno con doccia stile rurale di medie dimensioni con nessun'anta, ante in legno bruno, vasca ad alcova, vasca/doccia, WC monopezzo, piastrelle marroni, piastrelle grigie, piastrelle in ardesia, pareti beige, pavimento in ardesia, lavabo integrato, top in onice, pavimento marrone e doccia con tenda
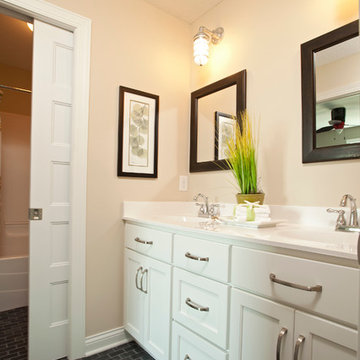
Small black slate brick tile and utility feeling light fixtures added a fun way to spice up a Jack & Jill floor in this Farmhouse inspired home.
Photos by Homes by Tradition LLC (Builder)
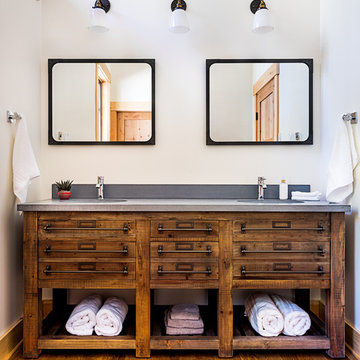
Elizabeth Haynes
Idee per una grande stanza da bagno padronale stile rurale con ante in stile shaker, ante in legno chiaro, doccia aperta, piastrelle grigie, piastrelle in ardesia, pareti bianche, pavimento in ardesia, lavabo integrato, top in cemento, pavimento grigio, porta doccia a battente e top grigio
Idee per una grande stanza da bagno padronale stile rurale con ante in stile shaker, ante in legno chiaro, doccia aperta, piastrelle grigie, piastrelle in ardesia, pareti bianche, pavimento in ardesia, lavabo integrato, top in cemento, pavimento grigio, porta doccia a battente e top grigio
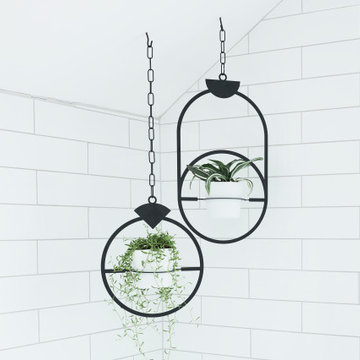
Ispirazione per una stanza da bagno padronale minimalista di medie dimensioni con ante lisce, ante in legno chiaro, vasca da incasso, zona vasca/doccia separata, WC monopezzo, piastrelle verdi, piastrelle in ceramica, pareti verdi, pavimento in ardesia, lavabo integrato, top in superficie solida, pavimento grigio, doccia aperta, top bianco, due lavabi, mobile bagno sospeso e travi a vista
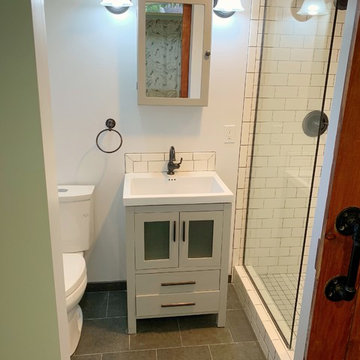
30 Years of Construction Experience in the Bay Area | Best of Houzz!
We are a passionate, family owned/operated local business in the Bay Area, California. At Lavan Construction, we create a fresh and fit environment with over 30 years of experience in building and construction in both domestic and international markets. We have a unique blend of leadership combining expertise in construction contracting and management experience from Fortune 500 companies. We commit to deliver you a world class experience within your budget and timeline while maintaining trust and transparency. At Lavan Construction, we believe relationships are the main component of any successful business and we stand by our motto: “Trust is the foundation we build on.”
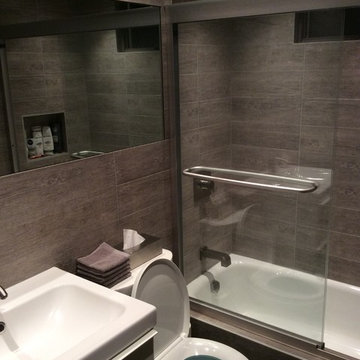
Great modern bathroom full of space. Enjoy a quick shower or a relaxing moment in the tub with essential oils - the space will bring you to an ultra chic spa with a mirror that covers the whole wall. The floating vanity effortlessly makes the space feel bigger.
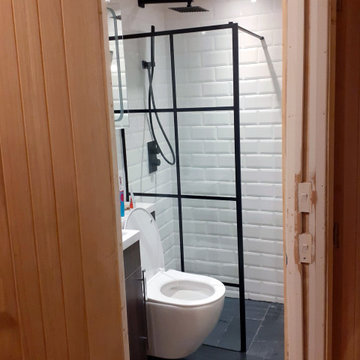
The client needed an additional shower room upstairs as the only family bathroom was two storeys down in the basement. At first glance, it appeared almost an impossible task. After much consideration, the only way to achieve this was to transform the existing WC by moving a wall and "stealing" a little unused space from the nursery to accommodate the shower and leave enough room for shower and the toilet pan. The corner stack was removed and capped to make room for the vanity.
White metro wall tiles and black slate floor, paired with the clean geometric lines of the shower screen made the room appear larger. This effect was further enhanced by a full-height custom mirror wall opposite the mirrored bathroom cabinet. The heated floor was fitted under the modern slate floor tiles for added luxury. Spotlights and soft dimmable cabinet lights were used to create different levels of illumination.
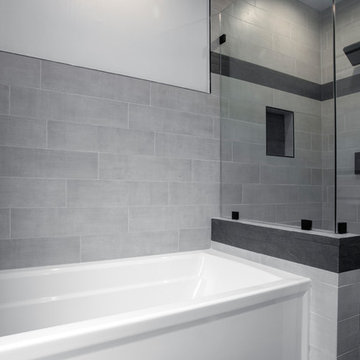
This hallway bathroom is mostly used by the son of the family so you can see the clean lines and monochromatic colors selected for the job.
the once enclosed shower has been opened and enclosed with glass and the new wall mounted vanity is 60" wide but is only 18" deep to allow a bigger passage way to the end of the bathroom where the alcove tub and the toilet is located.
A once useless door to the outside at the end of the bathroom became a huge tall frosted glass window to allow a much needed natural light to penetrate the space but still allow privacy.
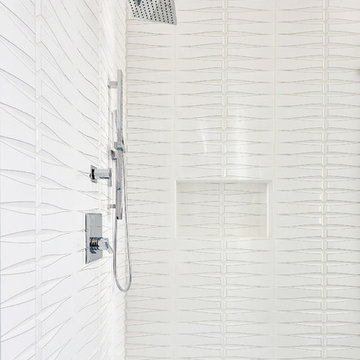
Ispirazione per una grande stanza da bagno padronale contemporanea con ante lisce, ante bianche, vasca freestanding, doccia ad angolo, WC a due pezzi, piastrelle bianche, pareti bianche, pavimento in ardesia, lavabo integrato, top in quarzo composito, pavimento grigio, porta doccia a battente e top bianco
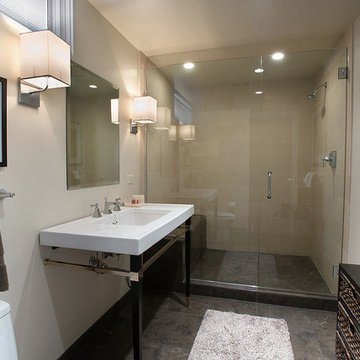
Foto di una piccola stanza da bagno con doccia minimalista con piastrelle beige, piastrelle in ceramica, pareti beige, consolle stile comò, ante nere, doccia alcova, WC a due pezzi, pavimento in ardesia, lavabo integrato, top in superficie solida, pavimento grigio e porta doccia a battente
Stanze da Bagno con pavimento in ardesia e lavabo integrato - Foto e idee per arredare
4