Stanze da Bagno con pavimento grigio e top blu - Foto e idee per arredare
Filtra anche per:
Budget
Ordina per:Popolari oggi
21 - 40 di 301 foto
1 di 3

A custom smoky gray painted cabinet was topped with grey blue Zodiaq counter. Blue glass tile was used throughout the bathtub and shower. Diamond-shaped glass tiles line the backsplash and add shimmer along with the polished chrome fixture. Two 36” vertical sconces installed on the backsplash to ceiling mirror add light and height.
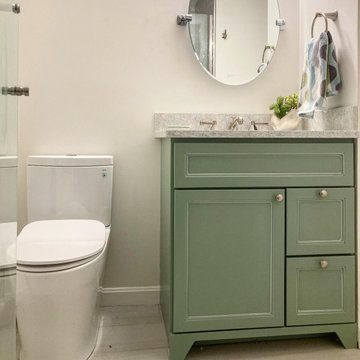
Guest bath coastal style
Immagine di una stanza da bagno con doccia stile marino di medie dimensioni con ante in stile shaker, ante verdi, doccia alcova, bidè, piastrelle grigie, piastrelle di vetro, pareti verdi, pavimento in gres porcellanato, lavabo sottopiano, top in quarzo composito, pavimento grigio, porta doccia a battente, top blu, un lavabo e mobile bagno freestanding
Immagine di una stanza da bagno con doccia stile marino di medie dimensioni con ante in stile shaker, ante verdi, doccia alcova, bidè, piastrelle grigie, piastrelle di vetro, pareti verdi, pavimento in gres porcellanato, lavabo sottopiano, top in quarzo composito, pavimento grigio, porta doccia a battente, top blu, un lavabo e mobile bagno freestanding
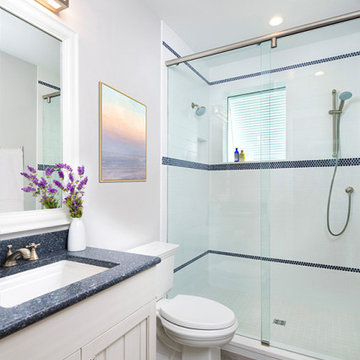
This guest bath is super convenient to the screened patio and laundry room.
Immagine di una stanza da bagno con doccia stile marino di medie dimensioni con ante a filo, ante bianche, WC a due pezzi, piastrelle bianche, piastrelle diamantate, pareti bianche, pavimento in ardesia, lavabo sottopiano, pavimento grigio, porta doccia scorrevole e top blu
Immagine di una stanza da bagno con doccia stile marino di medie dimensioni con ante a filo, ante bianche, WC a due pezzi, piastrelle bianche, piastrelle diamantate, pareti bianche, pavimento in ardesia, lavabo sottopiano, pavimento grigio, porta doccia scorrevole e top blu
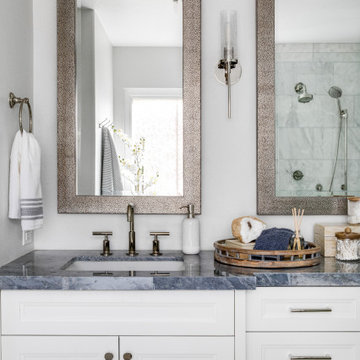
design by: Kennedy Cole Interior Design
build by: Well Done
photos by: Chad Mellon
Immagine di una stanza da bagno padronale chic di medie dimensioni con ante in stile shaker, ante bianche, doccia ad angolo, WC monopezzo, piastrelle bianche, piastrelle di marmo, pareti bianche, pavimento in gres porcellanato, lavabo sottopiano, top in marmo, pavimento grigio, porta doccia a battente, top blu, panca da doccia, due lavabi e mobile bagno incassato
Immagine di una stanza da bagno padronale chic di medie dimensioni con ante in stile shaker, ante bianche, doccia ad angolo, WC monopezzo, piastrelle bianche, piastrelle di marmo, pareti bianche, pavimento in gres porcellanato, lavabo sottopiano, top in marmo, pavimento grigio, porta doccia a battente, top blu, panca da doccia, due lavabi e mobile bagno incassato

Grey porcelain tiles and glass mosaics, marble vanity top, white ceramic sinks with black brassware, glass shelves, wall mirrors and contemporary lighting
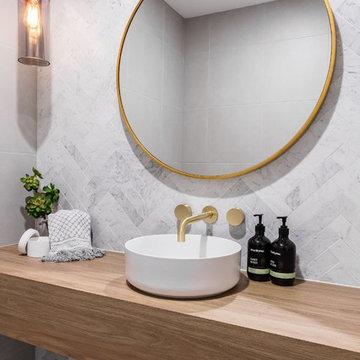
Herringbone marble tile
Foto di una stanza da bagno con doccia moderna di medie dimensioni con nessun'anta, ante in legno scuro, WC a due pezzi, piastrelle bianche, pareti grigie, lavabo da incasso, top in legno, pavimento grigio e top blu
Foto di una stanza da bagno con doccia moderna di medie dimensioni con nessun'anta, ante in legno scuro, WC a due pezzi, piastrelle bianche, pareti grigie, lavabo da incasso, top in legno, pavimento grigio e top blu
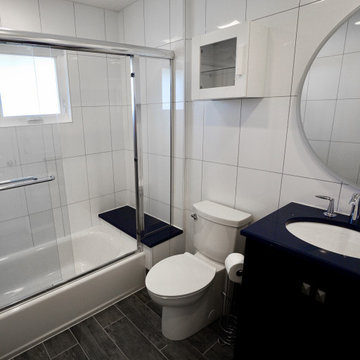
Idee per una piccola stanza da bagno padronale minimal con ante in stile shaker, ante nere, vasca ad alcova, vasca/doccia, WC monopezzo, piastrelle bianche, piastrelle in ceramica, pareti bianche, pavimento con piastrelle in ceramica, lavabo sottopiano, top in quarzite, pavimento grigio, porta doccia scorrevole, top blu, panca da doccia, un lavabo e mobile bagno freestanding
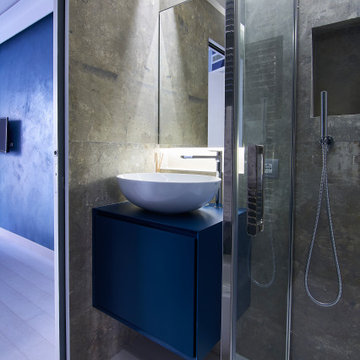
Ispirazione per una piccola stanza da bagno con doccia design con ante lisce, ante blu, doccia ad angolo, piastrelle grigie, lavabo a bacinella, pavimento grigio, porta doccia a battente, top blu, nicchia, un lavabo e mobile bagno sospeso
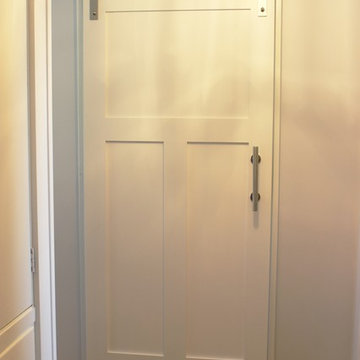
An upstairs bathroom in a remodeled farmhouse gets a new look, sliding barn door entry, and even a shower in a tough and tricky space! Full bathroom remodel and custom tile by Village Home Stores.
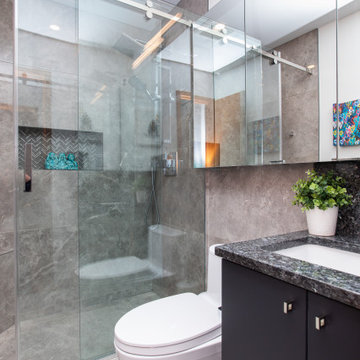
For this renovation we tackled both the ensuite and main bathrooms for a returning client. In-keeping with the vision for their recently completed kitchen, the design for these rooms includes high contrast finishes paired with natural stone countertops and sleek, modern fixtures.
For the ensuite, the goal was to make best use of the rooms’ protentional. In the shower, a large format tile combined with a complementing accent mosaic in the niche, as well as a bulit-in bench, lend a luxurious feel to a compact space. The full width medicine cabinet and custom vanity add much needed storage, allowing this room to live larger than it is.
For the main bath the clients wanted a bright and airy room with a bold vanity. The dramatic countertop adds warmth and personality, and the floating vanity with a full height linen tower is an organizers dream! These spaces round out the renovations to the home and will keep the clients in a stylish space for years to come.

Wallpaper accents one wall in guest bath.
Idee per un'ampia stanza da bagno con doccia costiera con ante con riquadro incassato, ante blu, doccia a filo pavimento, piastrelle grigie, piastrelle in ceramica, pareti blu, pavimento in legno massello medio, lavabo sottopiano, top in quarzo composito, pavimento grigio, porta doccia scorrevole, top blu, due lavabi, mobile bagno incassato e carta da parati
Idee per un'ampia stanza da bagno con doccia costiera con ante con riquadro incassato, ante blu, doccia a filo pavimento, piastrelle grigie, piastrelle in ceramica, pareti blu, pavimento in legno massello medio, lavabo sottopiano, top in quarzo composito, pavimento grigio, porta doccia scorrevole, top blu, due lavabi, mobile bagno incassato e carta da parati

This house was designed to maintain clean sustainability and durability. Minimal, simple, modern design techniques were implemented to create an open floor plan with natural light. The entry of the home, clad in wood, was created as a transitional space between the exterior and the living spaces by creating a feeling of compression before entering into the voluminous, light filled, living area. The large volume, tall windows and natural light of the living area allows for light and views to the exterior in all directions. This project also considered our clients' need for storage and love for travel by creating storage space for an Airstream camper in the oversized 2 car garage at the back of the property. As in all of our homes, we designed and built this project with increased energy efficiency standards in mind. Our standards begin below grade by designing our foundations with insulated concrete forms (ICF) for all of our exterior foundation walls, providing the below grade walls with an R value of 23. As a standard, we also install a passive radon system and a heat recovery ventilator to efficiently mitigate the indoor air quality within all of the homes we build.

Grey porcelain tiles and glass mosaics, marble vanity top, white ceramic sinks with black brassware, glass shelves, wall mirrors and contemporary lighting
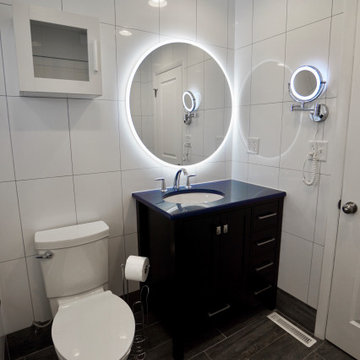
Esempio di una piccola stanza da bagno padronale minimal con ante in stile shaker, ante nere, vasca ad alcova, vasca/doccia, WC monopezzo, piastrelle bianche, piastrelle in ceramica, pareti bianche, pavimento con piastrelle in ceramica, lavabo sottopiano, top in quarzite, pavimento grigio, porta doccia scorrevole, top blu, panca da doccia, un lavabo e mobile bagno freestanding
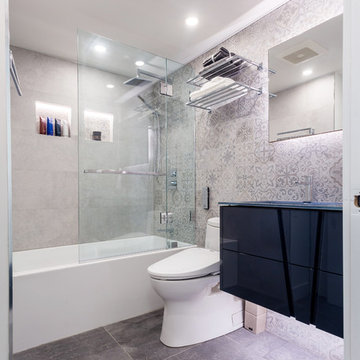
Ispirazione per una stanza da bagno con doccia design di medie dimensioni con ante lisce, vasca ad alcova, vasca/doccia, WC monopezzo, piastrelle grigie, piastrelle in gres porcellanato, pareti grigie, lavabo integrato, top in vetro, pavimento grigio, porta doccia a battente, top blu, ante nere e pavimento in cementine
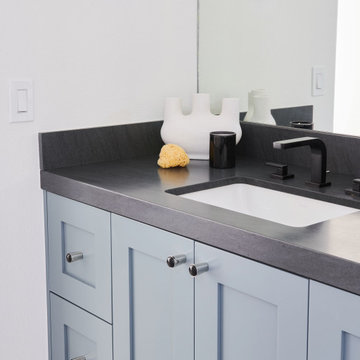
For this casita bathroom, we changed the configuration of the bathroom to make it more user friendly and take advantage of the space that was available. We moved the shower to the toilet room and the toilet room to the old space of the shower. This allowed us to have a larger shower footprint. It also allowed us to incorporate the window and the natural light into the space in a more profound way. The open shelving replaced a mirrored closet which has shelves high enough so that guests can put their suitcases underneath. This is a jack and Jill bathroom in this casita and the bedrooms themselves are quite small. The blocking of the tiles in the bathroom was very intentional. We didn't want the space to be overwhelmed by using the tiles side by side and alternating color that way. The client really liked both blues so we made sure it would work.
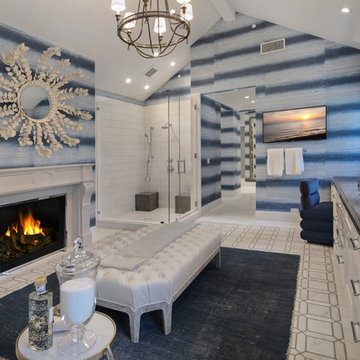
Jeri Koegel
Idee per una stanza da bagno padronale stile marino con ante con riquadro incassato, ante bianche, doccia ad angolo, piastrelle bianche, pareti blu, lavabo sottopiano, pavimento grigio, porta doccia a battente e top blu
Idee per una stanza da bagno padronale stile marino con ante con riquadro incassato, ante bianche, doccia ad angolo, piastrelle bianche, pareti blu, lavabo sottopiano, pavimento grigio, porta doccia a battente e top blu
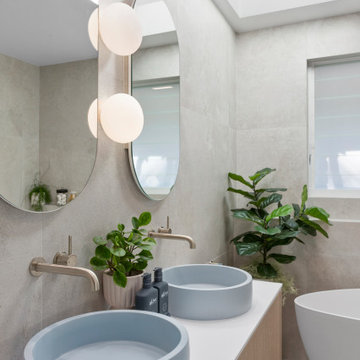
A combination of oak and pastel blue created a calming oasis. New Velux solar skylight and louvre window were installed to add ventilation and light.
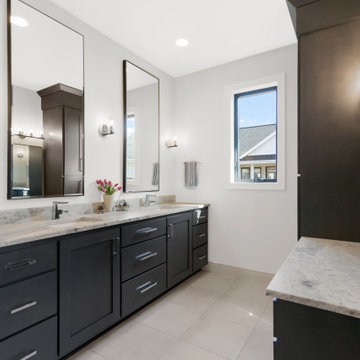
Ispirazione per una stanza da bagno padronale moderna di medie dimensioni con ante in stile shaker, ante nere, doccia alcova, pareti grigie, pavimento con piastrelle in ceramica, lavabo sottopiano, top in marmo, pavimento grigio, porta doccia a battente, top blu, toilette, due lavabi e mobile bagno incassato
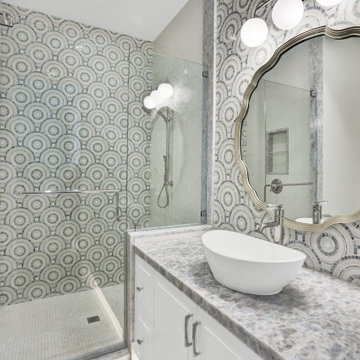
A true classic bathroom!
Idee per una stanza da bagno per bambini minimal di medie dimensioni con consolle stile comò, ante bianche, doccia alcova, WC monopezzo, piastrelle blu, piastrelle di marmo, pareti bianche, pavimento in marmo, lavabo sottopiano, top in marmo, pavimento grigio, porta doccia a battente, top blu, un lavabo e mobile bagno incassato
Idee per una stanza da bagno per bambini minimal di medie dimensioni con consolle stile comò, ante bianche, doccia alcova, WC monopezzo, piastrelle blu, piastrelle di marmo, pareti bianche, pavimento in marmo, lavabo sottopiano, top in marmo, pavimento grigio, porta doccia a battente, top blu, un lavabo e mobile bagno incassato
Stanze da Bagno con pavimento grigio e top blu - Foto e idee per arredare
2