Stanze da Bagno con pavimento grigio e toilette - Foto e idee per arredare
Filtra anche per:
Budget
Ordina per:Popolari oggi
21 - 40 di 4.418 foto
1 di 3
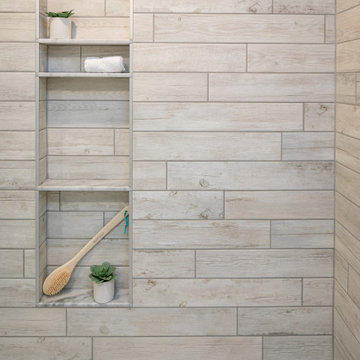
A warm and inviting custom master bathroom.
Foto di una stanza da bagno padronale country di medie dimensioni con ante in stile shaker, ante bianche, doccia doppia, WC a due pezzi, piastrelle bianche, piastrelle in gres porcellanato, pareti bianche, pavimento in gres porcellanato, lavabo sottopiano, top in marmo, pavimento grigio, porta doccia a battente, top grigio, toilette, due lavabi, mobile bagno freestanding e pareti in perlinato
Foto di una stanza da bagno padronale country di medie dimensioni con ante in stile shaker, ante bianche, doccia doppia, WC a due pezzi, piastrelle bianche, piastrelle in gres porcellanato, pareti bianche, pavimento in gres porcellanato, lavabo sottopiano, top in marmo, pavimento grigio, porta doccia a battente, top grigio, toilette, due lavabi, mobile bagno freestanding e pareti in perlinato

Esempio di una stanza da bagno chic con ante con riquadro incassato, ante blu, pareti beige, lavabo a bacinella, pavimento grigio, top beige, toilette, due lavabi e mobile bagno incassato
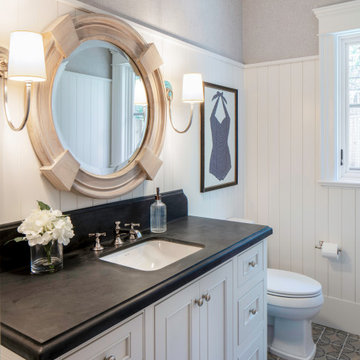
Powder bath with wainscoting and hand painted tile.
Esempio di una stanza da bagno con doccia costiera di medie dimensioni con ante a filo, ante bianche, WC monopezzo, pareti bianche, pavimento con piastrelle a mosaico, lavabo sottopiano, top in granito, pavimento grigio, top nero, toilette, un lavabo, mobile bagno incassato e boiserie
Esempio di una stanza da bagno con doccia costiera di medie dimensioni con ante a filo, ante bianche, WC monopezzo, pareti bianche, pavimento con piastrelle a mosaico, lavabo sottopiano, top in granito, pavimento grigio, top nero, toilette, un lavabo, mobile bagno incassato e boiserie

A spa bathroom built for true relaxation. The stone look tile and warmth of the teak accent wall bring together a combination that creates a serene oasis for the homeowner.

Luxurious master bath with free standing tub against a white stone wall, walk in shower, custom cabinetry with black faucets and granite.
Idee per una grande stanza da bagno padronale country con ante in stile shaker, ante grigie, vasca freestanding, doccia a filo pavimento, WC a due pezzi, pareti grigie, pavimento in gres porcellanato, lavabo sottopiano, top in granito, pavimento grigio, porta doccia a battente, top nero, toilette, due lavabi e mobile bagno incassato
Idee per una grande stanza da bagno padronale country con ante in stile shaker, ante grigie, vasca freestanding, doccia a filo pavimento, WC a due pezzi, pareti grigie, pavimento in gres porcellanato, lavabo sottopiano, top in granito, pavimento grigio, porta doccia a battente, top nero, toilette, due lavabi e mobile bagno incassato
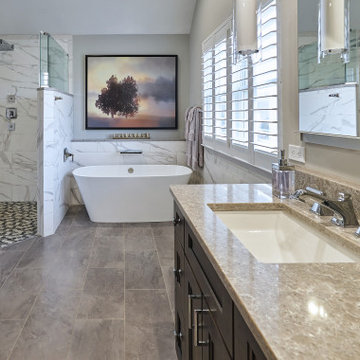
The master bath design created for this Yardley, PA home is a dream come true. Every detail of this design combines to create a space that is highly function and stylish, while also feeling like a relaxing retreat from daily life. The combination of a Victoria + Albert freestanding tub with the Isenberg waterfall tub filler faucet is sure to be a favorite spot for a soothing stress reliever. If you prefer to relax in the shower, the large, walk-in shower has everything you need. The frameless glass door leads into a large, corner shower complete with MSI hexagonal mosaic shower floor, recessed storage niche, and corner shelf. The highlight of this shower is the Toto Connelly shower plumbing including body sprays, rainfall and handheld showerheads, and a thermostatic shower. The Toto Drake II toilet sits in a separate toilet compartment with a frosted glass pocket door. The DuraSupreme vanity with Avery panel door in caraway on cherry with a charcoal glaze has ample storage. It is complemented by Top Knobs hardware, a Silestone Ocean Jasper eased edge countertop, and two sinks with two-handled faucets. Above the vanity are Dainolite pendant lights, plus a Robern lift-up medicine cabinet with lights, a defogger, and a magnifying mirror. This amazing bath design is sure to be the highlight of this Yardley, PA home.

Photo by Ryan Gamma
Walnut vanity is mid-century inspired.
Subway tile with dark grout.
Foto di una stanza da bagno padronale minimalista di medie dimensioni con ante in legno scuro, vasca freestanding, doccia a filo pavimento, piastrelle bianche, piastrelle diamantate, pavimento in gres porcellanato, lavabo sottopiano, top in quarzo composito, porta doccia a battente, top bianco, pavimento grigio, pareti bianche, ante lisce, WC monopezzo, toilette, due lavabi e mobile bagno freestanding
Foto di una stanza da bagno padronale minimalista di medie dimensioni con ante in legno scuro, vasca freestanding, doccia a filo pavimento, piastrelle bianche, piastrelle diamantate, pavimento in gres porcellanato, lavabo sottopiano, top in quarzo composito, porta doccia a battente, top bianco, pavimento grigio, pareti bianche, ante lisce, WC monopezzo, toilette, due lavabi e mobile bagno freestanding

Main bathroom renovation with freestanding bath and walk in shower tray. We love the Porcelanosa feature tile & neutral colour palette!
Ispirazione per una grande stanza da bagno per bambini contemporanea con ante lisce, ante bianche, vasca freestanding, doccia aperta, WC sospeso, piastrelle grigie, piastrelle in gres porcellanato, pareti grigie, pavimento in gres porcellanato, lavabo sospeso, top piastrellato, pavimento grigio, porta doccia a battente, top grigio, toilette, un lavabo, mobile bagno sospeso e soffitto in perlinato
Ispirazione per una grande stanza da bagno per bambini contemporanea con ante lisce, ante bianche, vasca freestanding, doccia aperta, WC sospeso, piastrelle grigie, piastrelle in gres porcellanato, pareti grigie, pavimento in gres porcellanato, lavabo sospeso, top piastrellato, pavimento grigio, porta doccia a battente, top grigio, toilette, un lavabo, mobile bagno sospeso e soffitto in perlinato

We re-designed and renovated three bathrooms and a laundry/mudroom in this builder-grade tract home. All finishes were carefully sourced, and all millwork was designed and custom-built.
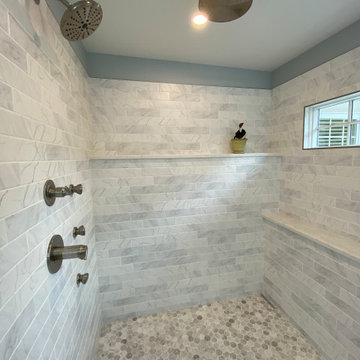
Ispirazione per una grande stanza da bagno padronale contemporanea con ante in stile shaker, ante grigie, vasca freestanding, doccia aperta, WC monopezzo, piastrelle grigie, piastrelle in ceramica, pareti grigie, pavimento con piastrelle in ceramica, lavabo sottopiano, top in quarzo composito, pavimento grigio, porta doccia a battente, top bianco, toilette, due lavabi e mobile bagno freestanding

www.genevacabinet.com
Geneva Cabinet Company, Lake Geneva WI, It is very likely that function is the key motivator behind a bathroom makeover. It could be too small, dated, or just not working. Here we recreated the primary bath by borrowing space from an adjacent laundry room and hall bath. The new design delivers a spacious bathroom suite with the bonus of improved laundry storage.

Master Bathroom
Esempio di un'ampia stanza da bagno padronale mediterranea con ante a persiana, ante grigie, vasca freestanding, doccia aperta, WC monopezzo, piastrelle bianche, piastrelle di cemento, pareti bianche, pavimento con piastrelle in ceramica, lavabo da incasso, top in marmo, pavimento grigio, porta doccia a battente, top bianco, toilette, due lavabi, mobile bagno incassato, soffitto a cassettoni e pareti in legno
Esempio di un'ampia stanza da bagno padronale mediterranea con ante a persiana, ante grigie, vasca freestanding, doccia aperta, WC monopezzo, piastrelle bianche, piastrelle di cemento, pareti bianche, pavimento con piastrelle in ceramica, lavabo da incasso, top in marmo, pavimento grigio, porta doccia a battente, top bianco, toilette, due lavabi, mobile bagno incassato, soffitto a cassettoni e pareti in legno
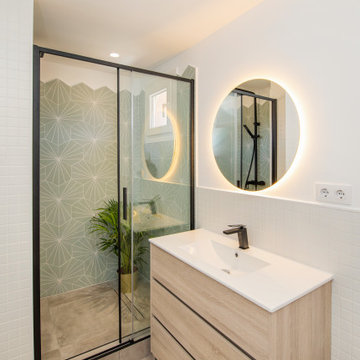
Construcción de ducha de obra con mampara corredera.
Immagine di una stanza da bagno padronale scandinava di medie dimensioni con ante lisce, ante in legno scuro, doccia a filo pavimento, WC sospeso, piastrelle bianche, piastrelle in ceramica, pareti bianche, pavimento in gres porcellanato, lavabo integrato, top in superficie solida, pavimento grigio, porta doccia scorrevole, top bianco, toilette, un lavabo e mobile bagno freestanding
Immagine di una stanza da bagno padronale scandinava di medie dimensioni con ante lisce, ante in legno scuro, doccia a filo pavimento, WC sospeso, piastrelle bianche, piastrelle in ceramica, pareti bianche, pavimento in gres porcellanato, lavabo integrato, top in superficie solida, pavimento grigio, porta doccia scorrevole, top bianco, toilette, un lavabo e mobile bagno freestanding

Like many other homeowners, the Moore’s were looking to remove their non used soaker tub and optimize their bathroom to better suit their needs. We achieved this for them be removing the tub and increasing their vanity wall area with a tall matching linen cabinet for storage. This still left a nice space for Mr. to have his sitting area, which was important to him. Their bathroom prior to remodeling had a small and enclosed fiberglass shower stall with the toilet in front. We relocated the toilet, where a linen closet used to be, and made its own room for it. Also, we increased the depth of the shower and made it tile to give them a more spacious space with a half wall and glass hinged door.
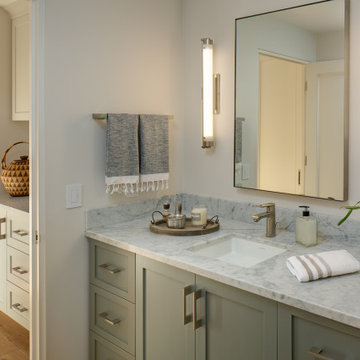
Ispirazione per una stanza da bagno padronale minimalista di medie dimensioni con ante in stile shaker, ante grigie, vasca freestanding, doccia a filo pavimento, piastrelle bianche, piastrelle di marmo, pareti grigie, pavimento in gres porcellanato, lavabo sottopiano, top in marmo, pavimento grigio, porta doccia a battente, top bianco, toilette, due lavabi e mobile bagno incassato
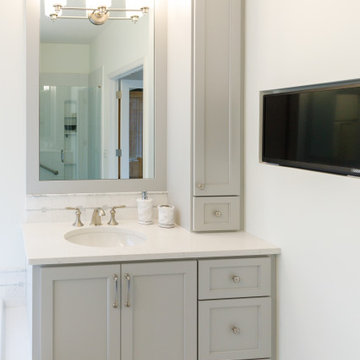
Esempio di una stanza da bagno padronale chic di medie dimensioni con ante con riquadro incassato, ante grigie, vasca ad angolo, doccia alcova, WC a due pezzi, pareti grigie, pavimento con piastrelle in ceramica, lavabo sottopiano, top in quarzo composito, pavimento grigio, porta doccia a battente, top bianco, toilette, un lavabo e mobile bagno incassato

Ispirazione per una grande stanza da bagno padronale design con ante lisce, ante marroni, vasca freestanding, doccia aperta, WC sospeso, piastrelle grigie, piastrelle in gres porcellanato, pareti grigie, pavimento in gres porcellanato, lavabo da incasso, top in quarzo composito, pavimento grigio, doccia aperta, top bianco, toilette, due lavabi e mobile bagno sospeso
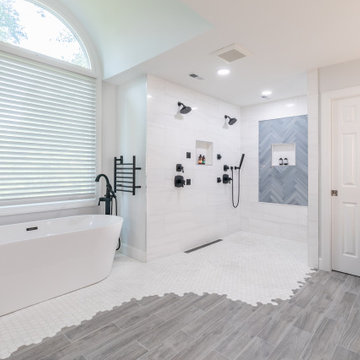
The homeowners of this large single-family home in Fairfax Station suburb of Virginia, desired a remodel of their master bathroom. The homeowners selected an open concept for the master bathroom.
We relocated and enlarged the shower. The prior built-in tub was removed and replaced with a slip-free standing tub. The commode was moved the other side of the bathroom in its own space. The bathroom was enlarged by taking a few feet of space from an adjacent closet and bedroom to make room for two separate vanity spaces. The doorway was widened which required relocating ductwork and plumbing to accommodate the spacing. A new barn door is now the bathroom entrance. Each of the vanities are equipped with decorative mirrors and sconce lights. We removed a window for placement of the new shower which required new siding and framing to create a seamless exterior appearance. Elegant plank porcelain floors with embedded hexagonal marble inlay for shower floor and surrounding tub make this memorable transformation. The shower is equipped with multi-function shower fixtures, a hand shower and beautiful custom glass inlay on feature wall. A custom French-styled door shower enclosure completes this elegant shower area. The heated floors and heated towel warmers are among other new amenities.

Ispirazione per una stanza da bagno padronale minimalista di medie dimensioni con consolle stile comò, ante nere, doccia alcova, piastrelle grigie, piastrelle in ceramica, pareti grigie, pavimento con piastrelle in ceramica, lavabo a bacinella, top in quarzo composito, pavimento grigio, doccia aperta, top bianco, toilette, due lavabi e mobile bagno sospeso
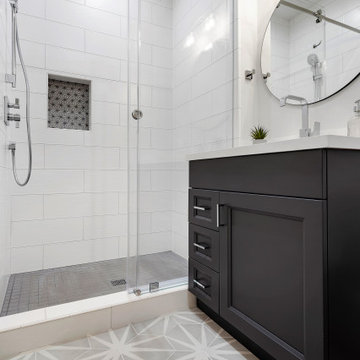
Foto di una piccola stanza da bagno per bambini chic con ante con riquadro incassato, ante marroni, doccia alcova, WC a due pezzi, piastrelle bianche, piastrelle in ceramica, pareti grigie, pavimento con piastrelle in ceramica, lavabo sottopiano, top in quarzo composito, pavimento grigio, porta doccia scorrevole, top bianco, toilette, un lavabo e mobile bagno incassato
Stanze da Bagno con pavimento grigio e toilette - Foto e idee per arredare
2