Stanze da Bagno con pavimento grigio e pavimento giallo - Foto e idee per arredare
Filtra anche per:
Budget
Ordina per:Popolari oggi
121 - 140 di 127.337 foto
1 di 3
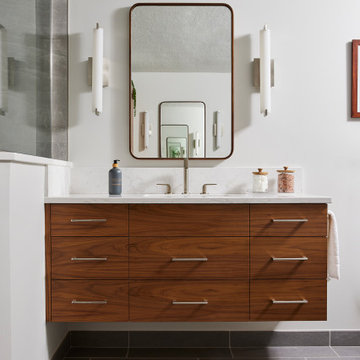
The bathroom was redesigned to improve flow and add functional storage with a modern aesthetic.
Natural walnut cabinetry brings warmth balanced by the subtle movement in the warm gray floor and wall tiles and the white quartz counters and shower surround. We created half walls framing the shower topped with quartz and glass treated for easy maintenance. The angled wall and extra square footage in the water closet were eliminated for a larger vanity.
Floating vanities make the space feel larger and fit the modern aesthetic. The tall pullout storage at her vanity is one-sided to prevent items falling out the back and features shelves with acrylic sides for full product visibility.
We removed the tub deck and bump-out walls with inset shelves for improved flow and wall space for towels.
Now the freestanding tub anchors the middle of the room while allowing easy access to the windows that were blocked by the previous built-in.

Idee per una piccola stanza da bagno con doccia classica con ante bianche, doccia alcova, WC monopezzo, piastrelle multicolore, piastrelle in gres porcellanato, pareti bianche, lavabo da incasso, top in laminato, porta doccia a battente, top bianco, un lavabo, mobile bagno incassato, ante con riquadro incassato, pavimento grigio, nicchia e soffitto a cassettoni
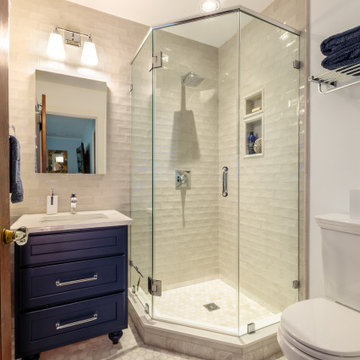
This petite en-suite guest bath was a small second story addition to a Tudor home. We used classic hexagon marble floor tiles and pale gray subway tiles across the entire wall to keep the design timeless. The navy vanity and sparkling Polished Chrome fixtures add pops of visual interest to this functional new space.

Esempio di una stanza da bagno chic con ante lisce, ante bianche, vasca freestanding, piastrelle verdi, pareti bianche, lavabo sottopiano, pavimento grigio, top bianco, due lavabi e mobile bagno sospeso
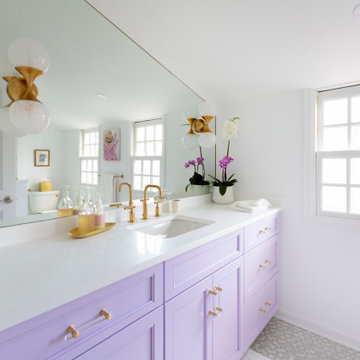
Girly glam hall bathroom with a custom color vanity, Grape Ice. All fixtures are brass or brass accented for a sleek and transitional style that is bright and fun.
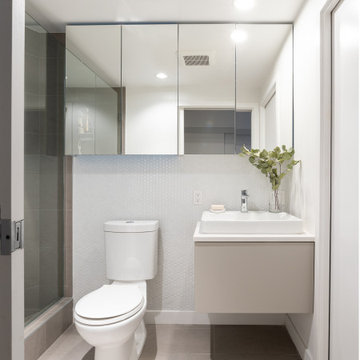
Foto di una piccola stanza da bagno con doccia contemporanea con ante lisce, ante beige, doccia alcova, WC a due pezzi, piastrelle bianche, piastrelle in ceramica, pareti bianche, pavimento con piastrelle in ceramica, lavabo a bacinella, top in quarzo composito, pavimento grigio, porta doccia scorrevole, top bianco, nicchia, un lavabo e mobile bagno sospeso
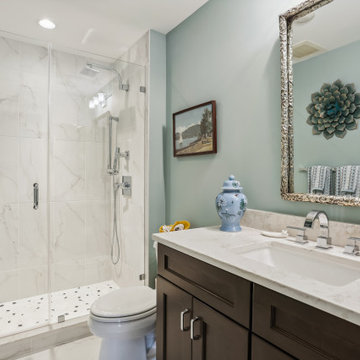
This Reston Town Center condo's bathroom update included a tub to shower conversion, new vanity, countertop, tile shower, thermostatic shower system, flooring, mirror, lighting, paint, and accessories!
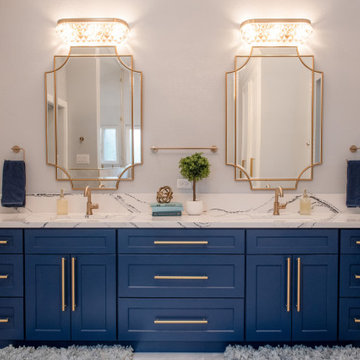
Esempio di una grande stanza da bagno padronale classica con ante in stile shaker, ante blu, doccia aperta, pareti grigie, pavimento in gres porcellanato, lavabo sottopiano, top in quarzo composito, pavimento grigio, doccia aperta, top bianco, panca da doccia, due lavabi e mobile bagno incassato
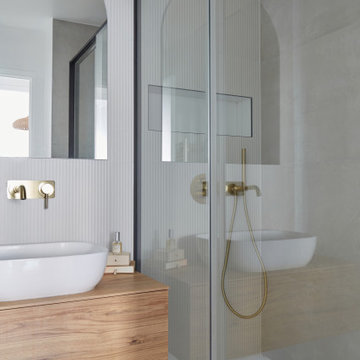
Rénovation complète d'un appartement de 65m² dans le 20ème arrondissement de Paris.
Esempio di una piccola stanza da bagno con doccia moderna con ante in legno chiaro, doccia a filo pavimento, piastrelle bianche, pareti bianche, pavimento in terracotta, lavabo da incasso, top in legno, pavimento grigio, porta doccia scorrevole, top bianco e un lavabo
Esempio di una piccola stanza da bagno con doccia moderna con ante in legno chiaro, doccia a filo pavimento, piastrelle bianche, pareti bianche, pavimento in terracotta, lavabo da incasso, top in legno, pavimento grigio, porta doccia scorrevole, top bianco e un lavabo
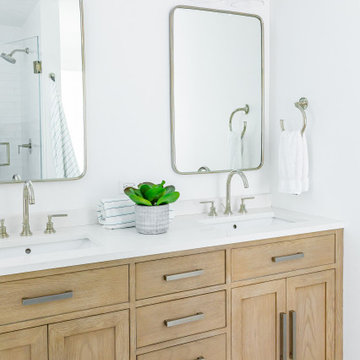
Foto di una grande stanza da bagno padronale costiera con ante in stile shaker, ante in legno chiaro, doccia alcova, WC monopezzo, piastrelle bianche, piastrelle diamantate, pareti bianche, pavimento in gres porcellanato, lavabo sottopiano, top in quarzo composito, pavimento grigio, porta doccia a battente, top bianco, due lavabi e mobile bagno freestanding

Ispirazione per una stanza da bagno padronale costiera di medie dimensioni con ante in legno scuro, vasca freestanding, doccia ad angolo, WC monopezzo, piastrelle rosa, pareti bianche, lavabo a bacinella, pavimento grigio, porta doccia a battente, top bianco, nicchia, due lavabi, mobile bagno sospeso e ante lisce

When we say we can make anything, we mean literally anything…??
Add smart storage solutions like this nail polish cabinet to your vanity to maximize space!

The elegant master bathroom has an old-world feel with a modern touch. It's barrel-vaulted ceiling leads to the freestanding soaker tub that is surrounded by linen drapery.
The airy panels hide built-in cubbies for the homeowner to store her bath products, so to alway be in reach, but our to view.

Wet Room, Modern Wet Room, Small Wet Room Renovation, First Floor Wet Room, Second Story Wet Room Bathroom, Open Shower With Bath In Open Area, Real Timber Vanity, West Leederville Bathrooms
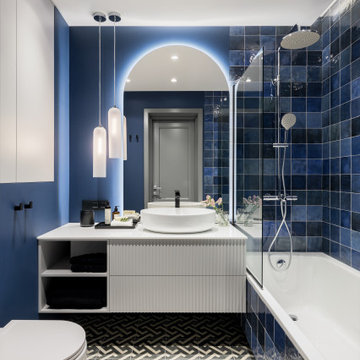
Ванная комната с синей плиткой и белой мебелью.
Foto di una stanza da bagno padronale design di medie dimensioni con ante a persiana, ante bianche, vasca sottopiano, vasca/doccia, WC sospeso, piastrelle blu, piastrelle in ceramica, pareti blu, pavimento con piastrelle in ceramica, lavabo a bacinella, top in superficie solida, pavimento grigio, doccia con tenda, top bianco, un lavabo e mobile bagno sospeso
Foto di una stanza da bagno padronale design di medie dimensioni con ante a persiana, ante bianche, vasca sottopiano, vasca/doccia, WC sospeso, piastrelle blu, piastrelle in ceramica, pareti blu, pavimento con piastrelle in ceramica, lavabo a bacinella, top in superficie solida, pavimento grigio, doccia con tenda, top bianco, un lavabo e mobile bagno sospeso

The master bathroom is large with plenty of built-in storage space and double vanity. The countertops carry on from the kitchen. A large freestanding tub sits adjacent to the window next to the large stand-up shower. The floor is a dark great chevron tile pattern that grounds the lighter design finishes.
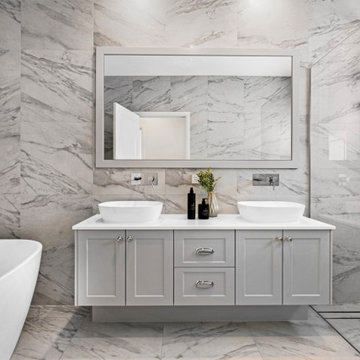
Stunning elegant bathroom with dual sinks, wall mounted taps and back to wall bath. Herringbone tile feature wall.
Immagine di una grande stanza da bagno padronale chic con ante in stile shaker, ante grigie, vasca freestanding, piastrelle bianche, piastrelle in ceramica, pavimento con piastrelle in ceramica, lavabo a bacinella, top in quarzo composito, pavimento grigio, top bianco, due lavabi e mobile bagno sospeso
Immagine di una grande stanza da bagno padronale chic con ante in stile shaker, ante grigie, vasca freestanding, piastrelle bianche, piastrelle in ceramica, pavimento con piastrelle in ceramica, lavabo a bacinella, top in quarzo composito, pavimento grigio, top bianco, due lavabi e mobile bagno sospeso

This three bedroom apartment was in need of a large scale renovation. Set in a small, boutique complex by the water in Sydney's North Shore, the dated residence originally had a layout that was ineffective and did not give the view justice. The brief asked to open the rear of the apartment showcasing the view, add a luxury ensuite to the master and provide a large, functional kitchen.
One of the biggest challenges was adhering to the strict strata regulations and Class Two Building codes requiring fire rated gyprock, conversion of the electrical fittings to be fire rated and raising the floor to case insulation for sound proofing.
Despite the difficulties, Milson Residence presents a contemporary update that accommodates a range of lifestyles. The interior design was thoughtfully considered reflecting the Art Deco heritage of the complex, featuring tall skirtings and herringbone floorboards.
The design worked around existing windows which highlighted the unsightly neighbouring apartment. We were able to utilise one window to our advantage by designing the joinery around the window to provide a window splashback to the kitchen. The kitchen houses a bar / coffee nook and a European laundry, as well as a large pantry. The spacious island bench provides extensive storage and seats four comfortably for entertaining. The finishes & fixtures throughout were specified to the clients brief, illustrating an overall sense of calm and sophistication.

www.genevacabinet.com
Geneva Cabinet Company, Lake Geneva WI, It is very likely that function is the key motivator behind a bathroom makeover. It could be too small, dated, or just not working. Here we recreated the primary bath by borrowing space from an adjacent laundry room and hall bath. The new design delivers a spacious bathroom suite with the bonus of improved laundry storage.
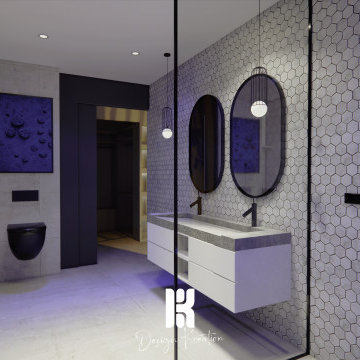
Conception de la salle de bain d'une suite parentale
Esempio di una grande stanza da bagno minimalista con mobile bagno sospeso, ante a filo, ante bianche, vasca da incasso, zona vasca/doccia separata, WC sospeso, piastrelle grigie, piastrelle in ceramica, pareti beige, pavimento con piastrelle in ceramica, lavabo a consolle, top in cemento, pavimento grigio, doccia aperta, top grigio, nicchia e due lavabi
Esempio di una grande stanza da bagno minimalista con mobile bagno sospeso, ante a filo, ante bianche, vasca da incasso, zona vasca/doccia separata, WC sospeso, piastrelle grigie, piastrelle in ceramica, pareti beige, pavimento con piastrelle in ceramica, lavabo a consolle, top in cemento, pavimento grigio, doccia aperta, top grigio, nicchia e due lavabi
Stanze da Bagno con pavimento grigio e pavimento giallo - Foto e idee per arredare
7