Stanze da Bagno con pavimento grigio e pareti in legno - Foto e idee per arredare
Ordina per:Popolari oggi
141 - 160 di 407 foto
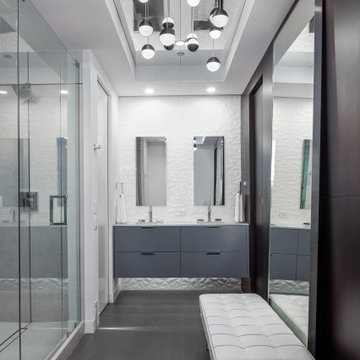
This modern bathroom presents one with an accent wall right as you walk in, drawing your eye in sharp rich lines towards the back wall where the cabinet is. Moments later you are captured with the surrounding elements that where thought out to the smallest detail. The wood paneled wall has crisp horizontal line that carries across even the pocket doors. The shower has black lines throughout to highlight the incredible drama a line can carry. Along with the custom ceiling design that allows the space to feel twice as big.
Every detail down to the floor lighting that carries a beam across the room, is thought out to help carry out the daily tasks in a more functional manor yet helps one appreciate the importance of design.
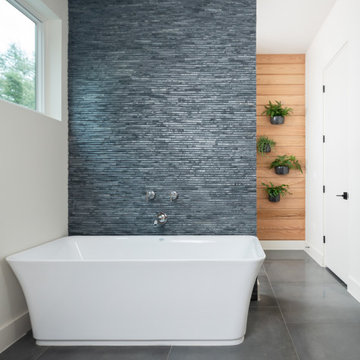
Foto di una stanza da bagno padronale minimal di medie dimensioni con ante lisce, ante beige, vasca freestanding, vasca/doccia, WC monopezzo, pareti grigie, pavimento in cementine, lavabo da incasso, pavimento grigio, porta doccia a battente, panca da doccia, due lavabi, mobile bagno sospeso e pareti in legno
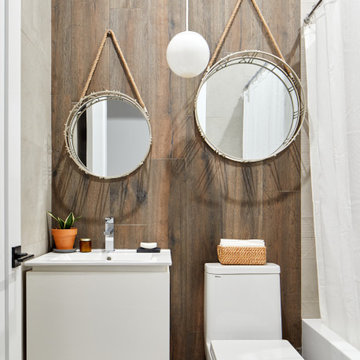
Idee per una stanza da bagno contemporanea con ante lisce, ante bianche, vasca ad alcova, piastrelle marroni, pareti marroni, lavabo a consolle, pavimento grigio, un lavabo, mobile bagno sospeso e pareti in legno
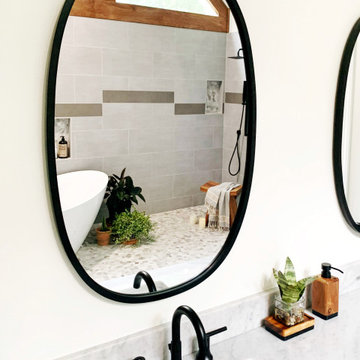
Esempio di una grande stanza da bagno padronale contemporanea con ante in stile shaker, ante nere, vasca freestanding, zona vasca/doccia separata, WC monopezzo, piastrelle grigie, piastrelle in ceramica, pareti bianche, pavimento con piastrelle in ceramica, lavabo sottopiano, top in marmo, pavimento grigio, doccia aperta, top bianco, nicchia, due lavabi, mobile bagno freestanding, soffitto a volta e pareti in legno
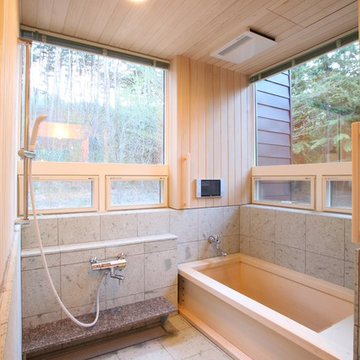
Idee per una stanza da bagno etnica con vasca giapponese, zona vasca/doccia separata, pareti beige, pavimento grigio e pareti in legno
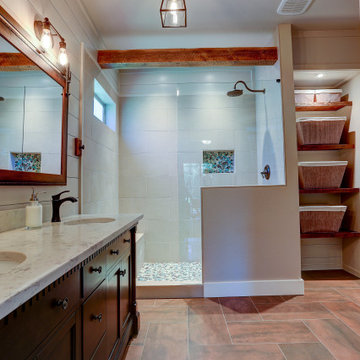
This upscale bathroom renovation has a the feel of a Craftsman home meets Tuscany. The Edison style lighting frames the unique custom barn door sliding mirror. The room is distinguished with white painted shiplap walls.
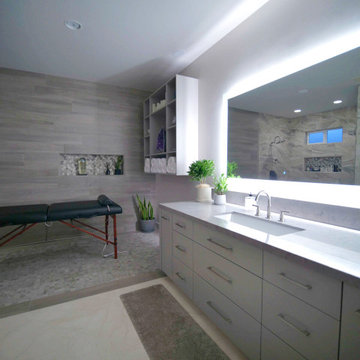
Along with replacing the carpet in their master bedroom, we also installed a custom cut granite countertop for their master bathroom. This beautiful, minimalist stone includes grey marbling throughout for extra depth and intrigue. Granite is a durable, stain resistant option for any bathroom - or even kitchen! We also renovated their bathroom floor. At the massage section, we installed a mosaic tile with varying shades of grey to keep consistent with the modern aesthetic. In front of the vanity area, there is a mix of a beige and dark grey tile. Tiles such as these add the look and feel of a luxurious spa right at home.
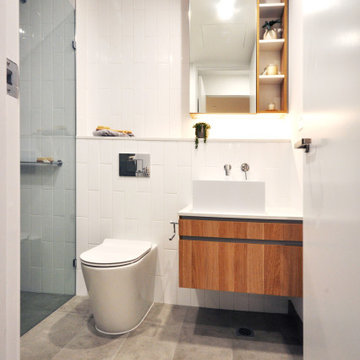
This clean and elegant bathroom has all the practicality you need when living in a two bedroom apartment. The space is illuminated by white floor to ceiling tiles matched with light grey flooring and the modern touch of wall mounted tapware makes this bathroom perfectly timeless. Natural elements such as the timber vanity and shelving makes this space warm and inviting.
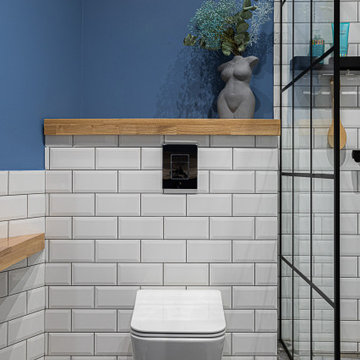
Interior of bathroom with shower.
Its modern, compact and pretty nice for this interior.
Foto di una piccola stanza da bagno con doccia minimal con nessun'anta, ante in legno scuro, doccia aperta, bidè, piastrelle bianche, piastrelle diamantate, pareti bianche, pavimento con piastrelle in ceramica, lavabo a bacinella, top in legno, pavimento grigio, doccia aperta, top beige, un lavabo, mobile bagno sospeso, travi a vista e pareti in legno
Foto di una piccola stanza da bagno con doccia minimal con nessun'anta, ante in legno scuro, doccia aperta, bidè, piastrelle bianche, piastrelle diamantate, pareti bianche, pavimento con piastrelle in ceramica, lavabo a bacinella, top in legno, pavimento grigio, doccia aperta, top beige, un lavabo, mobile bagno sospeso, travi a vista e pareti in legno

This gem of a home was designed by homeowner/architect Eric Vollmer. It is nestled in a traditional neighborhood with a deep yard and views to the east and west. Strategic window placement captures light and frames views while providing privacy from the next door neighbors. The second floor maximizes the volumes created by the roofline in vaulted spaces and loft areas. Four skylights illuminate the ‘Nordic Modern’ finishes and bring daylight deep into the house and the stairwell with interior openings that frame connections between the spaces. The skylights are also operable with remote controls and blinds to control heat, light and air supply.
Unique details abound! Metal details in the railings and door jambs, a paneled door flush in a paneled wall, flared openings. Floating shelves and flush transitions. The main bathroom has a ‘wet room’ with the tub tucked under a skylight enclosed with the shower.
This is a Structural Insulated Panel home with closed cell foam insulation in the roof cavity. The on-demand water heater does double duty providing hot water as well as heat to the home via a high velocity duct and HRV system.
Architect: Eric Vollmer
Builder: Penny Lane Home Builders
Photographer: Lynn Donaldson

After the second fallout of the Delta Variant amidst the COVID-19 Pandemic in mid 2021, our team working from home, and our client in quarantine, SDA Architects conceived Japandi Home.
The initial brief for the renovation of this pool house was for its interior to have an "immediate sense of serenity" that roused the feeling of being peaceful. Influenced by loneliness and angst during quarantine, SDA Architects explored themes of escapism and empathy which led to a “Japandi” style concept design – the nexus between “Scandinavian functionality” and “Japanese rustic minimalism” to invoke feelings of “art, nature and simplicity.” This merging of styles forms the perfect amalgamation of both function and form, centred on clean lines, bright spaces and light colours.
Grounded by its emotional weight, poetic lyricism, and relaxed atmosphere; Japandi Home aesthetics focus on simplicity, natural elements, and comfort; minimalism that is both aesthetically pleasing yet highly functional.
Japandi Home places special emphasis on sustainability through use of raw furnishings and a rejection of the one-time-use culture we have embraced for numerous decades. A plethora of natural materials, muted colours, clean lines and minimal, yet-well-curated furnishings have been employed to showcase beautiful craftsmanship – quality handmade pieces over quantitative throwaway items.
A neutral colour palette compliments the soft and hard furnishings within, allowing the timeless pieces to breath and speak for themselves. These calming, tranquil and peaceful colours have been chosen so when accent colours are incorporated, they are done so in a meaningful yet subtle way. Japandi home isn’t sparse – it’s intentional.
The integrated storage throughout – from the kitchen, to dining buffet, linen cupboard, window seat, entertainment unit, bed ensemble and walk-in wardrobe are key to reducing clutter and maintaining the zen-like sense of calm created by these clean lines and open spaces.
The Scandinavian concept of “hygge” refers to the idea that ones home is your cosy sanctuary. Similarly, this ideology has been fused with the Japanese notion of “wabi-sabi”; the idea that there is beauty in imperfection. Hence, the marriage of these design styles is both founded on minimalism and comfort; easy-going yet sophisticated. Conversely, whilst Japanese styles can be considered “sleek” and Scandinavian, “rustic”, the richness of the Japanese neutral colour palette aids in preventing the stark, crisp palette of Scandinavian styles from feeling cold and clinical.
Japandi Home’s introspective essence can ultimately be considered quite timely for the pandemic and was the quintessential lockdown project our team needed.
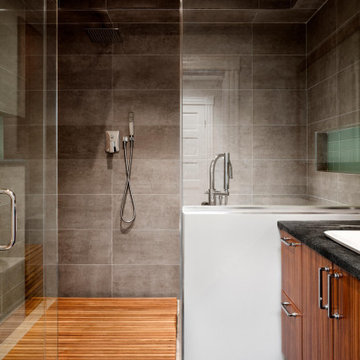
Foto di una grande stanza da bagno padronale minimal con ante lisce, ante marroni, vasca freestanding, zona vasca/doccia separata, piastrelle grigie, piastrelle in ceramica, pareti beige, pavimento con piastrelle in ceramica, lavabo da incasso, top in marmo, pavimento grigio, doccia aperta, top nero, panca da doccia, un lavabo, mobile bagno sospeso, soffitto ribassato e pareti in legno

This custom cottage designed and built by Aaron Bollman is nestled in the Saugerties, NY. Situated in virgin forest at the foot of the Catskill mountains overlooking a babling brook, this hand crafted home both charms and relaxes the senses.
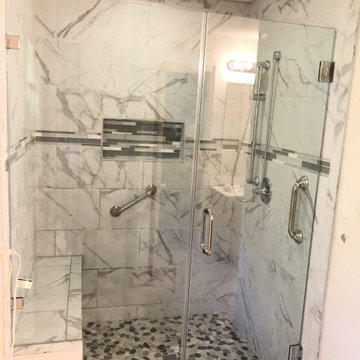
View our collection of Bathroom Remodeling projects in the Savannah and Richmond Hill, GA area! Trust Southern Home Solutions to blend the latest conveniences with any style or theme you want for your bathroom expertly. Learn more about our bathroom remodeling services and contact us for a free estimate! https://southernhomesolutions.net/contact-us/

Le projet Dominique est le résultat de recherches et de travaux de plusieurs mois. Ce magnifique appartement haussmannien saura vous inspirer si vous êtes à la recherche d’inspiration raffinée et originale.
Ici les luminaires sont des objets de décoration à part entière. Tantôt ils prennent la forme de nuage dans la chambre des enfants, de délicates bulles chez les parents ou d’auréoles planantes dans les salons.
La cuisine, majestueuse, épouse totalement le mur en longueur. Il s’agit d’une création unique signée eggersmann by Paul & Benjamin. Pièce très importante pour la famille, elle a été pensée tant pour leur permettre de se retrouver que pour accueillir des invitations officielles.
La salle de bain parentale est une oeuvre d’art. On y retrouve une douche italienne minimaliste en pierre. Le bois permet de donner à la pièce un côté chic sans être trop ostentatoire. Il s’agit du même bois utilisé pour la construction des bateaux : solide, noble et surtout imperméable.
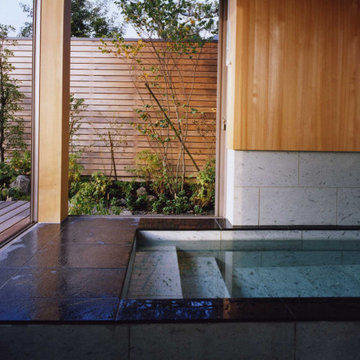
木々に囲まれた傾斜地に突き出たように建っている住まいです。広い敷地の中、敢えて崖側に配し、更にデッキを張り出して積極的に眺望を取り込み、斜面下の桜並木を見下ろす様にリビングスペースを設けています。斜面、レベル差といった敷地の不利な条件に、趣の異なる三つの庭を対峙させる事で、空間に違った個性を持たせ、豊かな居住空間を創る事を目指しました。
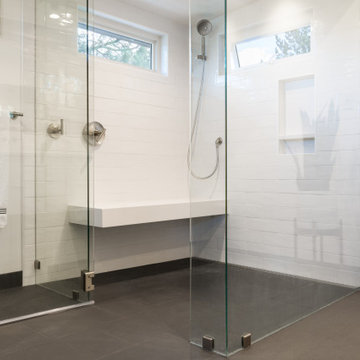
Immagine di una stanza da bagno moderna di medie dimensioni con ante lisce, ante bianche, doccia a filo pavimento, bidè, piastrelle bianche, piastrelle in ceramica, pavimento in gres porcellanato, lavabo sottopiano, top in quarzo composito, pavimento grigio, porta doccia a battente, top bianco, panca da doccia, un lavabo, mobile bagno sospeso e pareti in legno
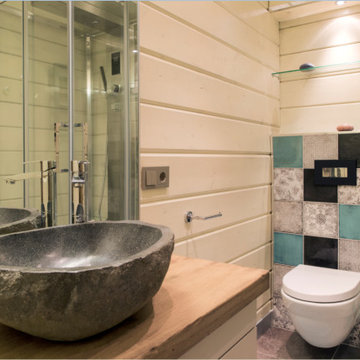
Гостевой санузел с душевой кабиной , подвесным унитазом с инсталляцией, каменной накладной раковиной
Immagine di una stanza da bagno con doccia stile rurale di medie dimensioni con ante lisce, ante in legno scuro, WC sospeso, piastrelle multicolore, piastrelle in gres porcellanato, pareti beige, pavimento in gres porcellanato, lavabo a bacinella, top in legno, pavimento grigio, porta doccia a battente, top marrone, un lavabo, mobile bagno freestanding, soffitto in legno e pareti in legno
Immagine di una stanza da bagno con doccia stile rurale di medie dimensioni con ante lisce, ante in legno scuro, WC sospeso, piastrelle multicolore, piastrelle in gres porcellanato, pareti beige, pavimento in gres porcellanato, lavabo a bacinella, top in legno, pavimento grigio, porta doccia a battente, top marrone, un lavabo, mobile bagno freestanding, soffitto in legno e pareti in legno
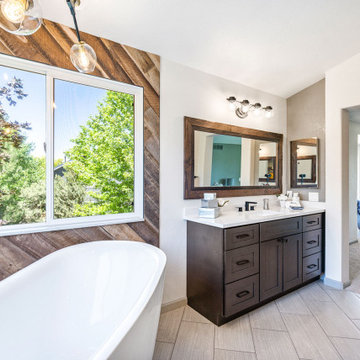
Lone Tree, Colorado
Full remodel
Idee per una grande stanza da bagno padronale classica con ante in stile shaker, ante in legno bruno, vasca freestanding, pareti bianche, pavimento in gres porcellanato, lavabo sottopiano, top in granito, pavimento grigio, top bianco, un lavabo, mobile bagno incassato, soffitto a volta e pareti in legno
Idee per una grande stanza da bagno padronale classica con ante in stile shaker, ante in legno bruno, vasca freestanding, pareti bianche, pavimento in gres porcellanato, lavabo sottopiano, top in granito, pavimento grigio, top bianco, un lavabo, mobile bagno incassato, soffitto a volta e pareti in legno
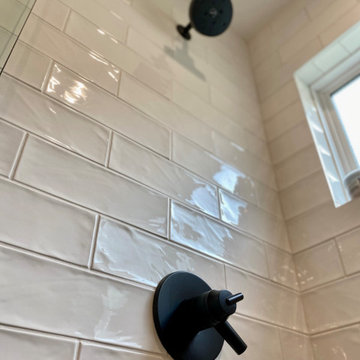
Custom built double vanity and storage closet
Ispirazione per una stanza da bagno padronale tradizionale di medie dimensioni con ante lisce, ante verdi, doccia alcova, piastrelle bianche, piastrelle diamantate, pareti bianche, pavimento in gres porcellanato, lavabo integrato, top in superficie solida, pavimento grigio, porta doccia a battente, top bianco, toilette, due lavabi, mobile bagno incassato, soffitto in legno e pareti in legno
Ispirazione per una stanza da bagno padronale tradizionale di medie dimensioni con ante lisce, ante verdi, doccia alcova, piastrelle bianche, piastrelle diamantate, pareti bianche, pavimento in gres porcellanato, lavabo integrato, top in superficie solida, pavimento grigio, porta doccia a battente, top bianco, toilette, due lavabi, mobile bagno incassato, soffitto in legno e pareti in legno
Stanze da Bagno con pavimento grigio e pareti in legno - Foto e idee per arredare
8