Stanze da Bagno con pavimento con piastrelle in ceramica e pavimento verde - Foto e idee per arredare
Filtra anche per:
Budget
Ordina per:Popolari oggi
241 - 260 di 670 foto
1 di 3
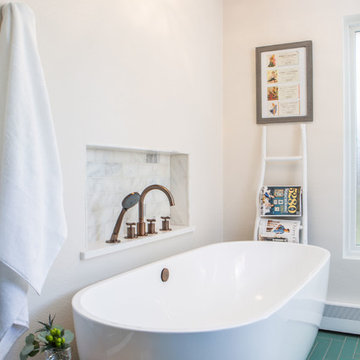
Our clients, two NYC transplants, were excited to have a large yard and ample square footage, but their 1959 ranch featured an en-suite bathroom that was more big-apple-tiny and certainly not fit for two. The original goal was to build a master suite addition on to the south side of the house, but the combination of contractor availability and Denver building costs made the project cost prohibitive. So we turned our attention to how we could maximize the existing square footage to create a true master with walk-in closet, soaking tub, commode room, and large vanity with lots of storage. The south side of the house was converted from two bedrooms, one with the small en-suite bathroom, to a master suite fit for our client’s lifestyle. We used the existing bathroom footprint to place a large shower which hidden niches, a window, and a built-in bench. The commode room took the place of the old shower. The original ‘master’ bedroom was divided in half to provide space for the walk-in closet and their new master bathroom. The clients have, what we dubbed, a classy eclectic aesthetic and we wanted to embrace that with the materials. The 3 x 12 ceramic tile is Fireclay’s Tidewater glaze. The soft variation of a handmade tile plus the herringbone pattern installation makes for a real show stopper. We chose a 3 x 6 marble subway with blue and green veining to compliment the feature tile. The chrome and oil-rubbed bronze metal mix was carefully planned based on where we wanted to add brightness and where we wanted contrast. Chrome was a no-brainer for the shower because we wanted to let the Fireclay tile shine. Over at the vanity, we wanted the fixtures to pop so we opted for oil-rubbed bronze. Final details include a series of robe hook- which is a real option with our dry climate in Colorado. No smelly, damp towels!- a magazine rack ladder and a few pops of wood for warmth and texture.
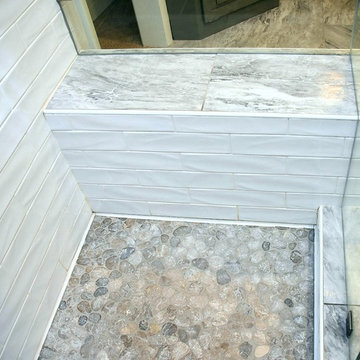
Ispirazione per una stanza da bagno padronale chic di medie dimensioni con ante con bugna sagomata, ante grigie, doccia alcova, WC a due pezzi, piastrelle bianche, piastrelle diamantate, pareti bianche, pavimento con piastrelle in ceramica, lavabo sottopiano, top in quarzite, pavimento verde e porta doccia a battente
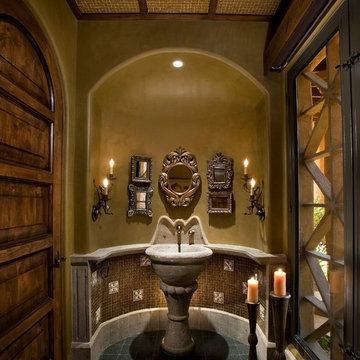
Anita Lang - IMI Design - Scottsdale, AZ
Immagine di una grande stanza da bagno con doccia minimalista con piastrelle marroni, piastrelle di cemento, pareti beige, pavimento con piastrelle in ceramica, lavabo sospeso, top in cemento e pavimento verde
Immagine di una grande stanza da bagno con doccia minimalista con piastrelle marroni, piastrelle di cemento, pareti beige, pavimento con piastrelle in ceramica, lavabo sospeso, top in cemento e pavimento verde
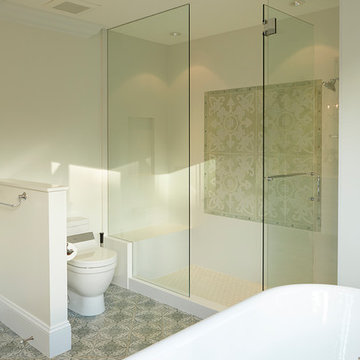
My House Design/Build Team | www.myhousedesignbuild.com | 604-694-6873 | Barta Pictures
Ispirazione per una stanza da bagno padronale chic di medie dimensioni con consolle stile comò, ante bianche, vasca con piedi a zampa di leone, doccia alcova, WC monopezzo, piastrelle bianche, piastrelle in gres porcellanato, pareti bianche, pavimento con piastrelle in ceramica, lavabo sottopiano, top in quarzo composito, pavimento verde e porta doccia a battente
Ispirazione per una stanza da bagno padronale chic di medie dimensioni con consolle stile comò, ante bianche, vasca con piedi a zampa di leone, doccia alcova, WC monopezzo, piastrelle bianche, piastrelle in gres porcellanato, pareti bianche, pavimento con piastrelle in ceramica, lavabo sottopiano, top in quarzo composito, pavimento verde e porta doccia a battente
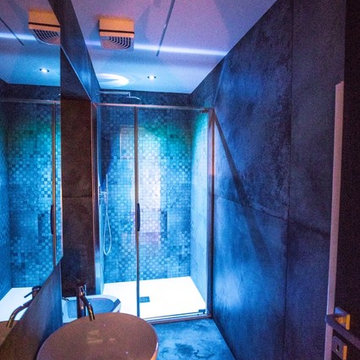
Esempio di una stanza da bagno con doccia industriale di medie dimensioni con WC a due pezzi, piastrelle verdi, piastrelle in ceramica, pareti verdi, pavimento con piastrelle in ceramica, lavabo a bacinella, top in acciaio inossidabile, pavimento verde e porta doccia a battente
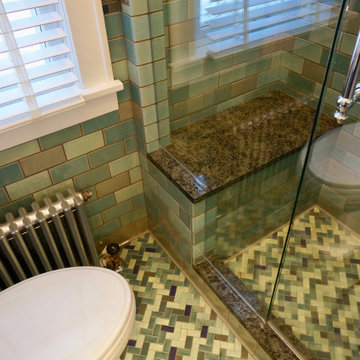
These homeowners wanted an elegant and highly-crafted second-floor bath remodel. Starting with custom tile, stone accents and custom cabinetry, the finishing touch was to install gorgeous fixtures by Rohl, DXV and a retro radiator spray-painted silver. Photos by Greg Schmidt.
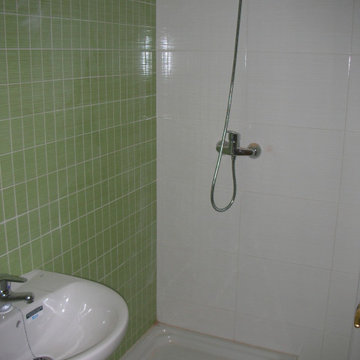
Suministro y colocación de alicatado con azulejo liso, recibido con mortero de cemento, extendido sobre toda la cara posterior de la pieza y ajustado a punta de paleta, rellenando con el mismo mortero los huecos que pudieran quedar. Incluso parte proporcional de preparación de la superficie soporte mediante humedecido de la fábrica, salpicado con mortero de cemento fluido y repicado de la superficie de elementos de hormigón; replanteo, cortes, cantoneras de PVC, y juntas; rejuntado con lechada de cemento blanco,
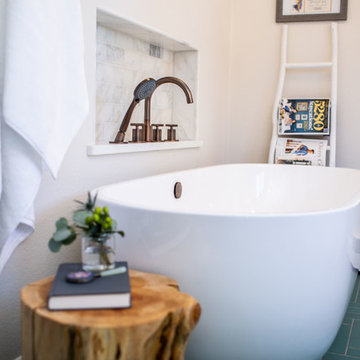
Our clients, two NYC transplants, were excited to have a large yard and ample square footage, but their 1959 ranch featured an en-suite bathroom that was more big-apple-tiny and certainly not fit for two. The original goal was to build a master suite addition on to the south side of the house, but the combination of contractor availability and Denver building costs made the project cost prohibitive. So we turned our attention to how we could maximize the existing square footage to create a true master with walk-in closet, soaking tub, commode room, and large vanity with lots of storage. The south side of the house was converted from two bedrooms, one with the small en-suite bathroom, to a master suite fit for our client’s lifestyle. We used the existing bathroom footprint to place a large shower which hidden niches, a window, and a built-in bench. The commode room took the place of the old shower. The original ‘master’ bedroom was divided in half to provide space for the walk-in closet and their new master bathroom. The clients have, what we dubbed, a classy eclectic aesthetic and we wanted to embrace that with the materials. The 3 x 12 ceramic tile is Fireclay’s Tidewater glaze. The soft variation of a handmade tile plus the herringbone pattern installation makes for a real show stopper. We chose a 3 x 6 marble subway with blue and green veining to compliment the feature tile. The chrome and oil-rubbed bronze metal mix was carefully planned based on where we wanted to add brightness and where we wanted contrast. Chrome was a no-brainer for the shower because we wanted to let the Fireclay tile shine. Over at the vanity, we wanted the fixtures to pop so we opted for oil-rubbed bronze. Final details include a series of robe hook- which is a real option with our dry climate in Colorado. No smelly, damp towels!- a magazine rack ladder and a few pops of wood for warmth and texture.
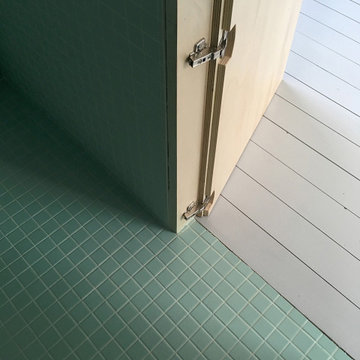
Idee per una piccola stanza da bagno con doccia design con doccia a filo pavimento, piastrelle verdi, piastrelle in ceramica, pavimento con piastrelle in ceramica, lavabo da incasso, top piastrellato, pavimento verde, porta doccia a battente, top verde e un lavabo
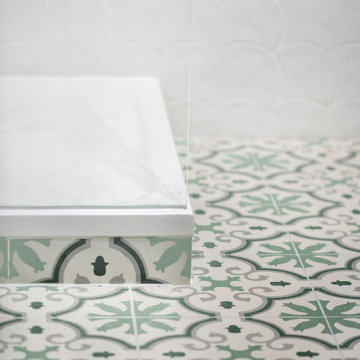
"Ajouter sa touche personnelle à un achat refait à neuf
Notre cliente a acheté ce charmant appartement dans le centre de Paris. Ce dernier avait déjà été refait à neuf. Néanmoins, elle souhaitait le rendre plus à son goût en retravaillant le salon, la chambre et la salle de bain.
Pour le salon, nous avons repeint les murs en bleu donnant ainsi à la fois une dynamique et une profondeur à la pièce. Une ancien alcôve a été transformée en une bibliothèque sur-mesure en MDF. Élégante et fonctionnelle, elle met en valeur la cheminée d’époque qui se trouve à ses côtés.
La salle de bain a été repensée pour être plus éclairée et féminine. Les carreaux blancs ou aux couleurs claires contrastent avec les murs bleus et le meuble vert en MDF sur-mesure.
La chambre s’incarne désormais à travers la douceur des murs off-white où vient s’entremêler une harmonieuse jungle urbaine avec ce papier peint Nobilis. "
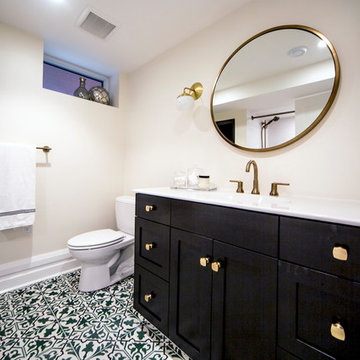
This bathroom was a must for the homeowners of this 100 year old home. Having only 1 bathroom in the entire home and a growing family, things were getting a little tight.
This bathroom was part of a basement renovation which ended up giving the homeowners 14” worth of extra headroom. The concrete slab is sitting on 2” of XPS. This keeps the heat from the heated floor in the bathroom instead of heating the ground and it’s covered with hand painted cement tiles. Sleek wall tiles keep everything clean looking and the niche gives you the storage you need in the shower.
Custom cabinetry was fabricated and the cabinet in the wall beside the tub has a removal back in order to access the sewage pump under the stairs if ever needed. The main trunk for the high efficiency furnace also had to run over the bathtub which lead to more creative thinking. A custom box was created inside the duct work in order to allow room for an LED potlight.
The seat to the toilet has a built in child seat for all the little ones who use this bathroom, the baseboard is a custom 3 piece baseboard to match the existing and the door knob was sourced to keep the classic transitional look as well. Needless to say, creativity and finesse was a must to bring this bathroom to reality.
Although this bathroom did not come easy, it was worth every minute and a complete success in the eyes of our team and the homeowners. An outstanding team effort.
Leon T. Switzer/Front Page Media Group
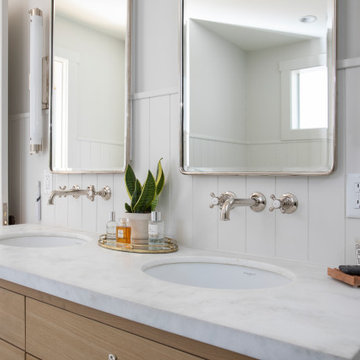
Immagine di una stanza da bagno padronale di medie dimensioni con ante lisce, ante in legno chiaro, vasca sottopiano, doccia ad angolo, WC monopezzo, piastrelle bianche, piastrelle in ceramica, pareti bianche, pavimento con piastrelle in ceramica, lavabo sottopiano, top in marmo, pavimento verde, porta doccia a battente, top bianco, due lavabi, mobile bagno sospeso e pareti in perlinato
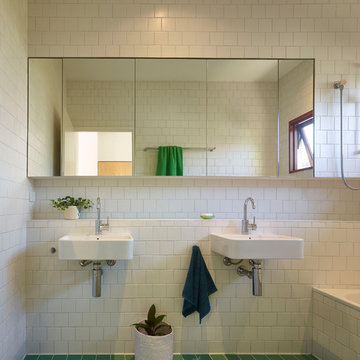
Ispirazione per una piccola stanza da bagno per bambini moderna con vasca da incasso, vasca/doccia, piastrelle bianche, piastrelle in ceramica, pareti bianche, pavimento con piastrelle in ceramica, lavabo sospeso, top piastrellato, pavimento verde, doccia con tenda e top bianco
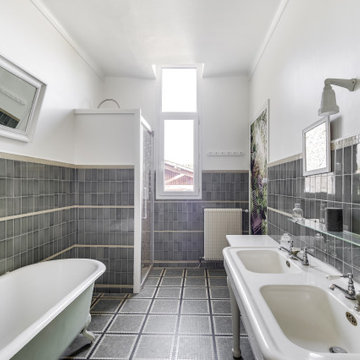
Ispirazione per una stanza da bagno padronale nordica di medie dimensioni con consolle stile comò, doccia ad angolo, piastrelle beige, piastrelle in ceramica, pareti verdi, pavimento con piastrelle in ceramica, lavabo rettangolare, pavimento verde, porta doccia a battente e top bianco
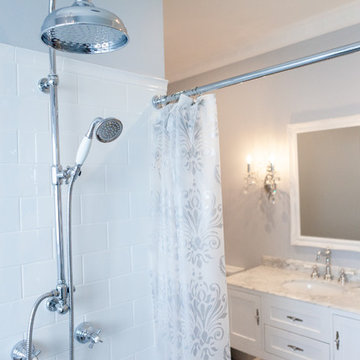
Ispirazione per una grande stanza da bagno padronale vittoriana con consolle stile comò, ante in legno chiaro, vasca freestanding, doccia aperta, WC monopezzo, piastrelle bianche, piastrelle in ceramica, pareti blu, pavimento con piastrelle in ceramica, lavabo integrato, top in superficie solida, pavimento verde, doccia aperta e top multicolore
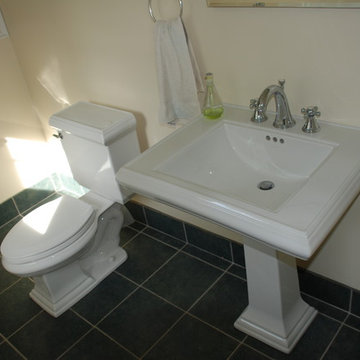
Foto di una piccola stanza da bagno con doccia chic con nessun'anta, ante bianche, doccia alcova, WC a due pezzi, pareti beige, pavimento con piastrelle in ceramica, lavabo a colonna, pavimento verde e doccia aperta
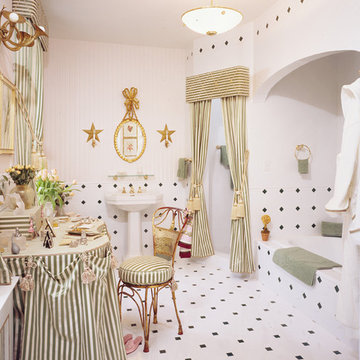
A transitional / traditional Master Bath in Greenwich, Conn. has several separate areas for functionality: shower, dressing area, make-up area, water closet space, sink area. In green and white ceramic tile, the bath reflects the greenery from the outdoors. Built in cabinetry reflects the decor with fabric panels.
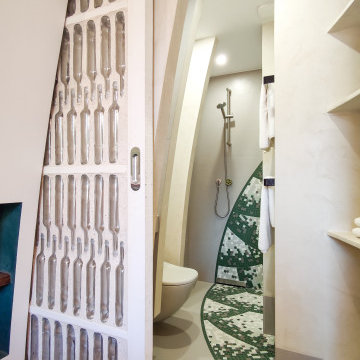
Salle d'eau de la suite Lys, façon cabine. Décor végétal de sol et de mur en mosaïque de grès cérame vert, gris, blanc. Cloisons cintrées réalisées par notre artisan plaquiste : digne d'un travail d'orfèvre.
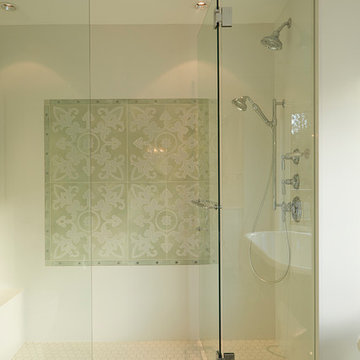
My House Design/Build Team | www.myhousedesignbuild.com | 604-694-6873 | Barta Pictures
Esempio di una stanza da bagno padronale chic di medie dimensioni con consolle stile comò, ante bianche, vasca con piedi a zampa di leone, doccia alcova, WC monopezzo, piastrelle bianche, piastrelle in gres porcellanato, pareti bianche, pavimento con piastrelle in ceramica, lavabo sottopiano, top in quarzo composito, pavimento verde e porta doccia a battente
Esempio di una stanza da bagno padronale chic di medie dimensioni con consolle stile comò, ante bianche, vasca con piedi a zampa di leone, doccia alcova, WC monopezzo, piastrelle bianche, piastrelle in gres porcellanato, pareti bianche, pavimento con piastrelle in ceramica, lavabo sottopiano, top in quarzo composito, pavimento verde e porta doccia a battente
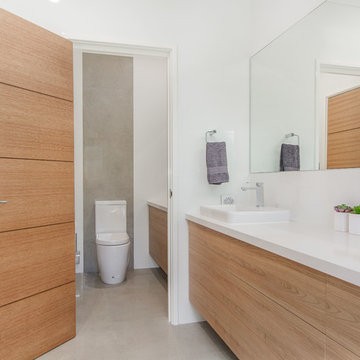
House Guru Photography
Foto di una grande stanza da bagno con doccia moderna con ante lisce, ante in legno scuro, doccia aperta, piastrelle gialle, piastrelle in ceramica, pavimento con piastrelle in ceramica, lavabo a bacinella, top in quarzo composito, pavimento verde, doccia aperta e top bianco
Foto di una grande stanza da bagno con doccia moderna con ante lisce, ante in legno scuro, doccia aperta, piastrelle gialle, piastrelle in ceramica, pavimento con piastrelle in ceramica, lavabo a bacinella, top in quarzo composito, pavimento verde, doccia aperta e top bianco
Stanze da Bagno con pavimento con piastrelle in ceramica e pavimento verde - Foto e idee per arredare
13