Stanze da Bagno con pavimento con piastrelle in ceramica e lavabo da incasso - Foto e idee per arredare
Filtra anche per:
Budget
Ordina per:Popolari oggi
141 - 160 di 18.379 foto
1 di 3
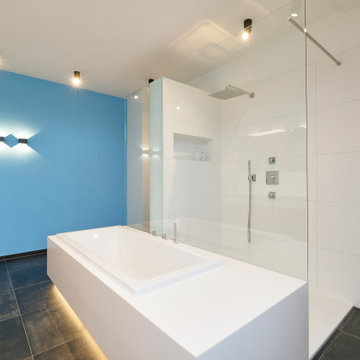
Ein Tischler wünschte sich ein großzügiges helles modernes Familienbad mit Sitzbank am Waschtisch und einem Podest für die Badewanne.
Immagine di una grande stanza da bagno contemporanea con ante lisce, ante in legno chiaro, vasca da incasso, doccia a filo pavimento, WC a due pezzi, piastrelle bianche, piastrelle in ceramica, pareti blu, pavimento con piastrelle in ceramica, lavabo da incasso, pavimento nero, doccia aperta e top bianco
Immagine di una grande stanza da bagno contemporanea con ante lisce, ante in legno chiaro, vasca da incasso, doccia a filo pavimento, WC a due pezzi, piastrelle bianche, piastrelle in ceramica, pareti blu, pavimento con piastrelle in ceramica, lavabo da incasso, pavimento nero, doccia aperta e top bianco

Complete Bathroom Remodel;
Installation of all tile; Shower, floor and walls. Installation of floating vanity, mirror, lighting and a fresh paint to finish.
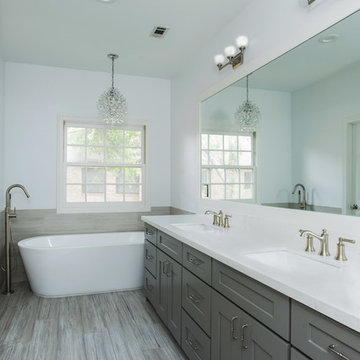
Cargile Photography
Ispirazione per una stanza da bagno per bambini chic di medie dimensioni con ante con riquadro incassato, ante grigie, vasca freestanding, WC monopezzo, piastrelle in gres porcellanato, pareti bianche, pavimento con piastrelle in ceramica, lavabo da incasso, top in marmo, pavimento grigio e top bianco
Ispirazione per una stanza da bagno per bambini chic di medie dimensioni con ante con riquadro incassato, ante grigie, vasca freestanding, WC monopezzo, piastrelle in gres porcellanato, pareti bianche, pavimento con piastrelle in ceramica, lavabo da incasso, top in marmo, pavimento grigio e top bianco
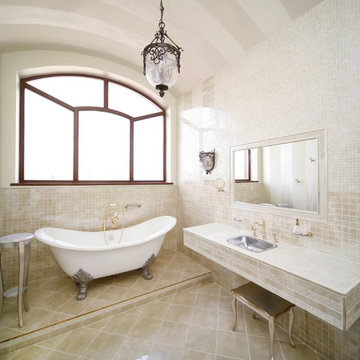
Esempio di una stanza da bagno padronale classica di medie dimensioni con vasca con piedi a zampa di leone, piastrelle beige, piastrelle a mosaico, pareti beige, pavimento con piastrelle in ceramica, lavabo da incasso, top piastrellato, pavimento beige e top beige

Master bathroom with an elegant freestanding bathtub underneath a traditional light fixture and finished with varying white & gray patterned tiling in this updated 1940's Custom Cape Ranch. Chevron floor tiling. The classically detailed arched doorways and original wainscot paneling in the living room, dining room, stair hall and bedrooms were kept and refinished, as were the many original red brick fireplaces found in most rooms. These and other Traditional features were kept to balance the contemporary renovations resulting in a Transitional style throughout the home. Large windows and French doors were added to allow ample natural light to enter the home. The mainly white interior enhances this light and brightens a previously dark home.
Architect: T.J. Costello - Hierarchy Architecture + Design, PLLC
Interior Designer: Helena Clunies-Ross
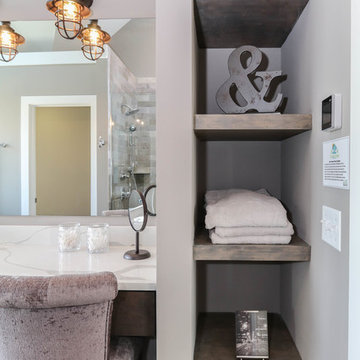
DJK Custom Homes
Foto di una grande stanza da bagno padronale country con ante in stile shaker, ante in legno bruno, vasca freestanding, doccia aperta, piastrelle grigie, piastrelle in ceramica, pareti beige, pavimento con piastrelle in ceramica, lavabo da incasso, top in quarzo composito, pavimento grigio, doccia aperta e top bianco
Foto di una grande stanza da bagno padronale country con ante in stile shaker, ante in legno bruno, vasca freestanding, doccia aperta, piastrelle grigie, piastrelle in ceramica, pareti beige, pavimento con piastrelle in ceramica, lavabo da incasso, top in quarzo composito, pavimento grigio, doccia aperta e top bianco
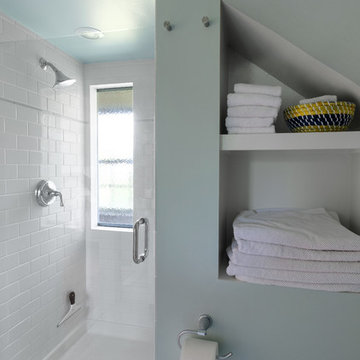
New guest bathroom in existing attic space
Michael S. Koryta
Immagine di una stanza da bagno con doccia moderna di medie dimensioni con ante lisce, ante bianche, pareti verdi, pavimento con piastrelle in ceramica, pavimento bianco, porta doccia a battente, piastrelle bianche, piastrelle in gres porcellanato e lavabo da incasso
Immagine di una stanza da bagno con doccia moderna di medie dimensioni con ante lisce, ante bianche, pareti verdi, pavimento con piastrelle in ceramica, pavimento bianco, porta doccia a battente, piastrelle bianche, piastrelle in gres porcellanato e lavabo da incasso

Ispirazione per una stanza da bagno padronale di medie dimensioni con ante di vetro, ante in legno bruno, vasca da incasso, vasca/doccia, WC monopezzo, piastrelle bianche, piastrelle in ceramica, pareti verdi, pavimento con piastrelle in ceramica, lavabo da incasso, top in marmo, pavimento bianco e doccia con tenda

The master bath features a built in shower with ceramic floor to match. The vanity features a square edged laminate profile. Featuring the Moen Dartmoor faucet in chrome finish. The stained built in featuring towel storage really works well in this bathroom. This is another nice touch from Matt Lancia Signature Homes
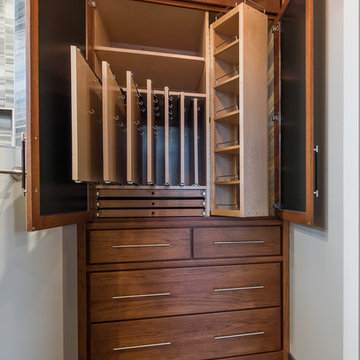
Handcrafted custom jewelery Armoire in Hickory is every woman's dream armoire. Built floor to ceiling, this armoire was designed with function in mind. Multiple adjustable pull out hook boards, rotating adjustable shelves for items such as scarves, interior jewelry organizers within drawers. Mirrored front doors. the 24" deep cabinet on top opens toward the ceiling and has soft close rail system.
Buras Photography
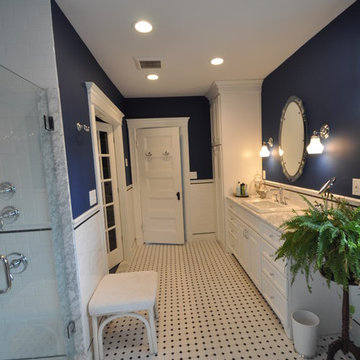
Idee per una grande stanza da bagno padronale tradizionale con ante con bugna sagomata, ante bianche, doccia ad angolo, piastrelle bianche, piastrelle in ceramica, pareti blu, pavimento con piastrelle in ceramica, lavabo da incasso, top in granito, pavimento bianco e porta doccia a battente
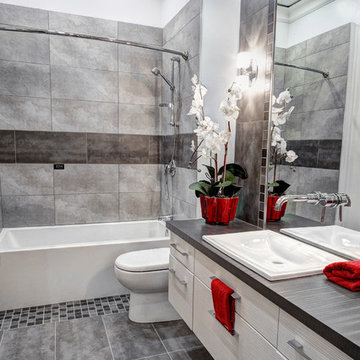
Tub Special Room, Basic design, Low end Bathroom, Good value for the money: Bathroom Display at our 2035 Lanthier Showroom, Ottawa, Ontario, Canada. Designed by Susan Mitchell, and Dominic Manzo @ Distinctive Bathrooms and Kitchens. You can come view our 30+ bathroom displays.
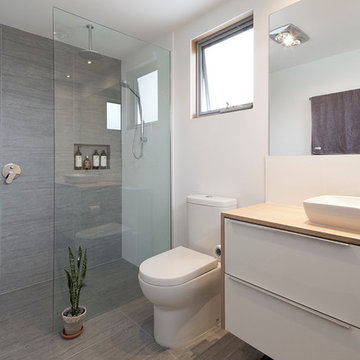
2 storey custom built home on rear ROW with open plan and outdoor living to suit clients coastal lifestyle. This modern home has a minimum 6 star energy rating and incorporates solar passive design with the latest construction materials including structural insulated roof panels (SIPs), exposed 'burnished' concrete slabs, cross ventilation using louvers, and use of engineered timbers as a themed finish throughout the home.
PHOTOGRAPHY: F22 Photography
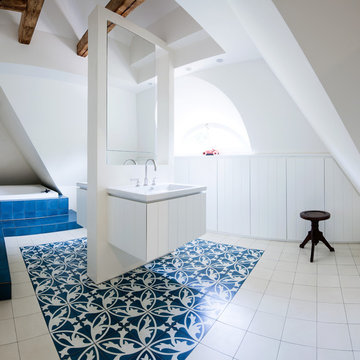
Ispirazione per una grande stanza da bagno design con ante lisce, ante bianche, vasca ad alcova, piastrelle blu, piastrelle in ceramica, pareti bianche, pavimento con piastrelle in ceramica e lavabo da incasso

Start and Finish Your Day in Serenity ✨
In the hustle of city life, our homes are our sanctuaries. Particularly, the shower room - where we both begin and unwind at the end of our day. Imagine stepping into a space bathed in soft, soothing light, embracing the calmness and preparing you for the day ahead, and later, helping you relax and let go of the day’s stress.
In Maida Vale, where architecture and design intertwine with the rhythm of London, the key to a perfect shower room transcends beyond just aesthetics. It’s about harnessing the power of natural light to create a space that not only revitalizes your body but also your soul.
But what about our ever-present need for space? The answer lies in maximizing storage, utilizing every nook - both deep and shallow - ensuring that everything you need is at your fingertips, yet out of sight, maintaining a clutter-free haven.
Let’s embrace the beauty of design, the tranquillity of soothing light, and the genius of clever storage in our Maida Vale homes. Because every day deserves a serene beginning and a peaceful end.
#MaidaVale #LondonLiving #SerenityAtHome #ShowerRoomSanctuary #DesignInspiration #NaturalLight #SmartStorage #HomeDesign #UrbanOasis #LondonHomes

Z Collection Candy ceramic tile in ‘Ocean’ staggered horizontally in this walk-in shower in Portland, Oregon.
Esempio di una piccola stanza da bagno con doccia chic con ante con riquadro incassato, ante in legno bruno, doccia alcova, WC monopezzo, piastrelle blu, piastrelle in ceramica, pareti blu, pavimento con piastrelle in ceramica, lavabo da incasso, top in marmo, pavimento bianco, porta doccia a battente, top bianco, nicchia, un lavabo, mobile bagno incassato e carta da parati
Esempio di una piccola stanza da bagno con doccia chic con ante con riquadro incassato, ante in legno bruno, doccia alcova, WC monopezzo, piastrelle blu, piastrelle in ceramica, pareti blu, pavimento con piastrelle in ceramica, lavabo da incasso, top in marmo, pavimento bianco, porta doccia a battente, top bianco, nicchia, un lavabo, mobile bagno incassato e carta da parati

Le plan vasque est résolument dans l'air du temps avec sa vasque à poser en Terrazzo beige de chez Tikamoon, tandis que la robinetterie encastrée, associée au mur en zellige vert d'eau, apporte une élégance certaine. Les portes de placards dissimulent astucieusement le lave-linge.

Foto di una stanza da bagno padronale minimalista con ante lisce, ante in legno scuro, vasca freestanding, doccia a filo pavimento, WC monopezzo, piastrelle bianche, piastrelle in gres porcellanato, pareti grigie, pavimento con piastrelle in ceramica, lavabo da incasso, top in quarzo composito, pavimento grigio, doccia aperta, top bianco, toilette, due lavabi e pareti in legno
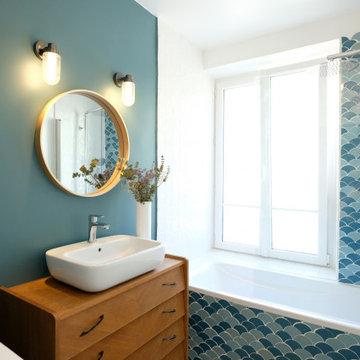
Salle de bain dans les camaïeux de bleus.
Commode chiné et vasque céramique.
Zelliges écailles Mosaic Factory.
Esempio di una piccola stanza da bagno padronale moderna con vasca sottopiano, vasca/doccia, piastrelle blu, piastrelle in ceramica, pareti blu, pavimento con piastrelle in ceramica, lavabo da incasso, top in legno, pavimento bianco, top marrone e un lavabo
Esempio di una piccola stanza da bagno padronale moderna con vasca sottopiano, vasca/doccia, piastrelle blu, piastrelle in ceramica, pareti blu, pavimento con piastrelle in ceramica, lavabo da incasso, top in legno, pavimento bianco, top marrone e un lavabo
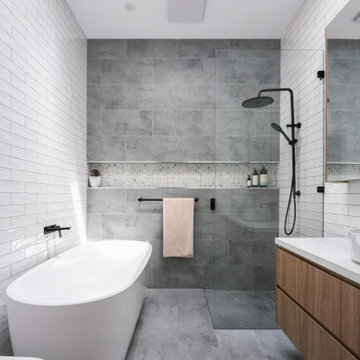
Esempio di una grande stanza da bagno padronale nordica con ante lisce, ante in legno scuro, vasca freestanding, doccia aperta, WC monopezzo, piastrelle bianche, piastrelle in ceramica, pareti bianche, pavimento con piastrelle in ceramica, lavabo da incasso, top in quarzo composito, pavimento grigio, doccia aperta, top bianco, nicchia, un lavabo e mobile bagno sospeso
Stanze da Bagno con pavimento con piastrelle in ceramica e lavabo da incasso - Foto e idee per arredare
8