Stanze da Bagno con pavimento con piastrelle a mosaico e top in legno - Foto e idee per arredare
Filtra anche per:
Budget
Ordina per:Popolari oggi
21 - 40 di 476 foto
1 di 3
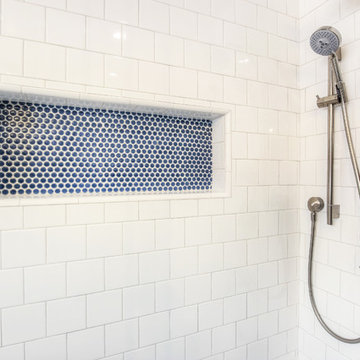
The remodeled bathroom features a beautiful custom vanity with an apron sink, patterned wall paper, white square ceramic tiles backsplash, penny round tile floors with a matching shampoo niche, shower tub combination with custom frameless shower enclosure and Wayfair mirror and light fixtures.

Talk about your small spaces. In this case we had to squeeze a full bath into a powder room-sized room of only 5’ x 7’. The ceiling height also comes into play sloping downward from 90” to 71” under the roof of a second floor dormer in this Cape-style home.
We stripped the room bare and scrutinized how we could minimize the visual impact of each necessary bathroom utility. The bathroom was transitioning along with its occupant from young boy to teenager. The existing bathtub and shower curtain by far took up the most visual space within the room. Eliminating the tub and introducing a curbless shower with sliding glass shower doors greatly enlarged the room. Now that the floor seamlessly flows through out the room it magically feels larger. We further enhanced this concept with a floating vanity. Although a bit smaller than before, it along with the new wall-mounted medicine cabinet sufficiently handles all storage needs. We chose a comfort height toilet with a short tank so that we could extend the wood countertop completely across the sink wall. The longer countertop creates opportunity for decorative effects while creating the illusion of a larger space. Floating shelves to the right of the vanity house more nooks for storage and hide a pop-out electrical outlet.
The clefted slate target wall in the shower sets up the modern yet rustic aesthetic of this bathroom, further enhanced by a chipped high gloss stone floor and wire brushed wood countertop. I think it is the style and placement of the wall sconces (rated for wet environments) that really make this space unique. White ceiling tile keeps the shower area functional while allowing us to extend the white along the rest of the ceiling and partially down the sink wall – again a room-expanding trick.
This is a small room that makes a big splash!

Ispirazione per una piccola stanza da bagno padronale minimal con ante lisce, ante in legno chiaro, doccia aperta, WC sospeso, pistrelle in bianco e nero, piastrelle a mosaico, pareti bianche, pavimento con piastrelle a mosaico, lavabo a bacinella, top in legno, pavimento bianco, doccia aperta, top beige, toilette, due lavabi, mobile bagno sospeso e soffitto a volta
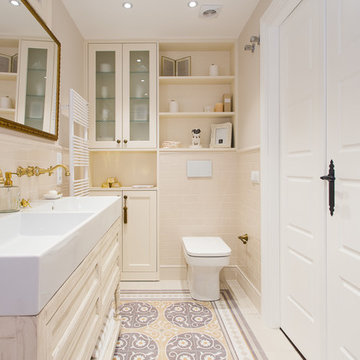
Immagine di una stanza da bagno con doccia classica di medie dimensioni con ante bianche, WC monopezzo, pareti beige, piastrelle in gres porcellanato, pavimento con piastrelle a mosaico, lavabo a bacinella, top in legno e piastrelle beige
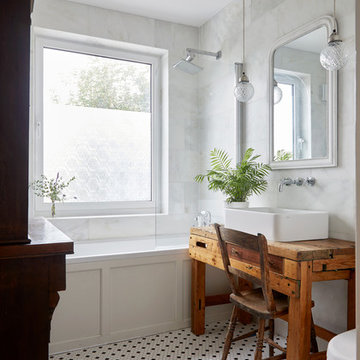
©Anna Stathaki
Ispirazione per una stanza da bagno con doccia bohémian con ante in legno scuro, vasca ad alcova, vasca/doccia, piastrelle bianche, pavimento con piastrelle a mosaico, lavabo a bacinella, top in legno, pavimento multicolore, doccia aperta e top marrone
Ispirazione per una stanza da bagno con doccia bohémian con ante in legno scuro, vasca ad alcova, vasca/doccia, piastrelle bianche, pavimento con piastrelle a mosaico, lavabo a bacinella, top in legno, pavimento multicolore, doccia aperta e top marrone
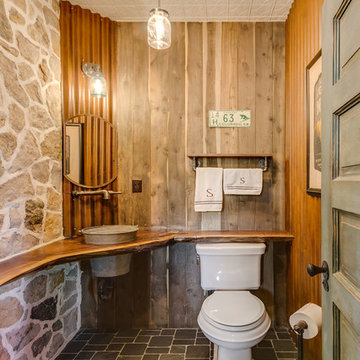
Design and Inspiration of this cowboy bathroom by Trilogy Partners. The faucet by Sonoma Gorge. Material selections by Trilogy Partners and the owner.
Photo Credit: Michael Yearout
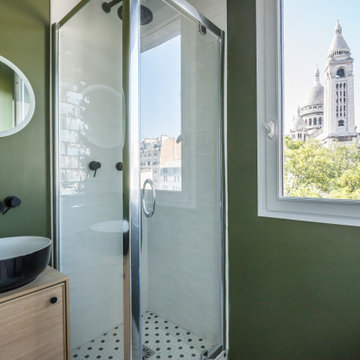
Salle d'au avec toilette, hyper optimisée verte, bois agrémenté d'une mosaïque noir et blanche. Ouverture d'une fenêtre avec vu sur le sacré-coeur
Ispirazione per una piccola stanza da bagno padronale moderna con ante in legno chiaro, doccia ad angolo, WC sospeso, pareti verdi, pavimento con piastrelle a mosaico, lavabo da incasso, top in legno, pavimento bianco, porta doccia a battente, top verde, un lavabo e mobile bagno freestanding
Ispirazione per una piccola stanza da bagno padronale moderna con ante in legno chiaro, doccia ad angolo, WC sospeso, pareti verdi, pavimento con piastrelle a mosaico, lavabo da incasso, top in legno, pavimento bianco, porta doccia a battente, top verde, un lavabo e mobile bagno freestanding
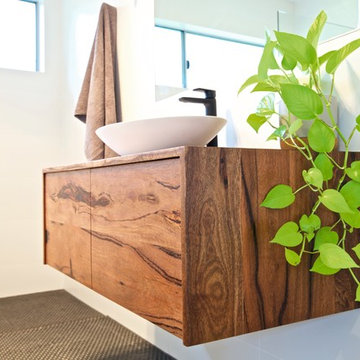
Tim McIvor
Foto di una stanza da bagno padronale minimalista di medie dimensioni con ante lisce, ante in legno bruno, piastrelle bianche, pareti bianche, pavimento con piastrelle a mosaico, top in legno, pavimento nero, doccia aperta, piastrelle in ceramica, lavabo a bacinella e top marrone
Foto di una stanza da bagno padronale minimalista di medie dimensioni con ante lisce, ante in legno bruno, piastrelle bianche, pareti bianche, pavimento con piastrelle a mosaico, top in legno, pavimento nero, doccia aperta, piastrelle in ceramica, lavabo a bacinella e top marrone
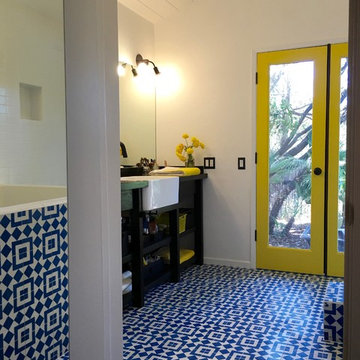
Moroccan modern bathroom in Ojai, CA
Foto di una stanza da bagno padronale boho chic di medie dimensioni con nessun'anta, ante nere, piastrelle blu, piastrelle bianche, piastrelle a mosaico, top in legno, vasca giapponese, pareti bianche, pavimento con piastrelle a mosaico e lavabo da incasso
Foto di una stanza da bagno padronale boho chic di medie dimensioni con nessun'anta, ante nere, piastrelle blu, piastrelle bianche, piastrelle a mosaico, top in legno, vasca giapponese, pareti bianche, pavimento con piastrelle a mosaico e lavabo da incasso
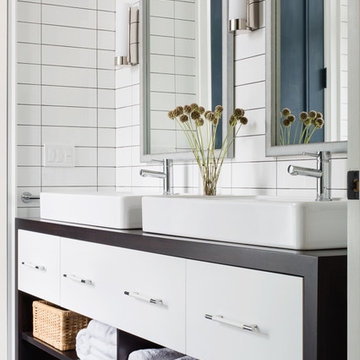
Michelle Peek Photography
Esempio di una stanza da bagno design di medie dimensioni con ante lisce, ante bianche, top in legno, doccia ad angolo, WC monopezzo, piastrelle bianche, piastrelle in ceramica, pareti bianche, pavimento con piastrelle a mosaico, lavabo a bacinella e top marrone
Esempio di una stanza da bagno design di medie dimensioni con ante lisce, ante bianche, top in legno, doccia ad angolo, WC monopezzo, piastrelle bianche, piastrelle in ceramica, pareti bianche, pavimento con piastrelle a mosaico, lavabo a bacinella e top marrone
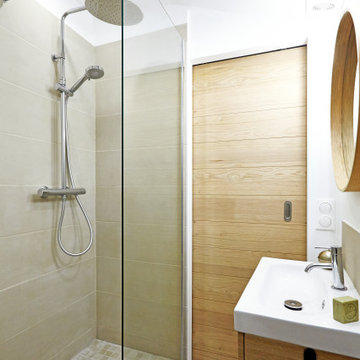
Salle d’eau fonctionnelle avec une douche spacieuse malgré un petit espace.
Idee per una piccola stanza da bagno con doccia minimal con ante lisce, mobile bagno sospeso, ante beige, doccia a filo pavimento, WC sospeso, piastrelle beige, piastrelle in ceramica, pareti bianche, pavimento con piastrelle a mosaico, lavabo rettangolare, top in legno, pavimento beige, doccia aperta, top beige e un lavabo
Idee per una piccola stanza da bagno con doccia minimal con ante lisce, mobile bagno sospeso, ante beige, doccia a filo pavimento, WC sospeso, piastrelle beige, piastrelle in ceramica, pareti bianche, pavimento con piastrelle a mosaico, lavabo rettangolare, top in legno, pavimento beige, doccia aperta, top beige e un lavabo
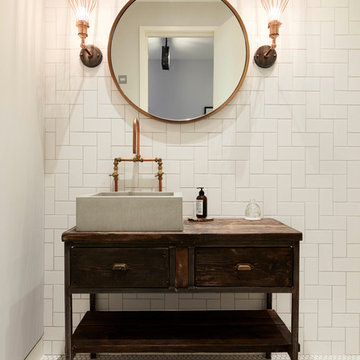
Ispirazione per una stanza da bagno industriale con consolle stile comò, ante con finitura invecchiata, piastrelle bianche, piastrelle in gres porcellanato, pareti bianche, pavimento con piastrelle a mosaico, lavabo a bacinella, top in legno e pavimento bianco
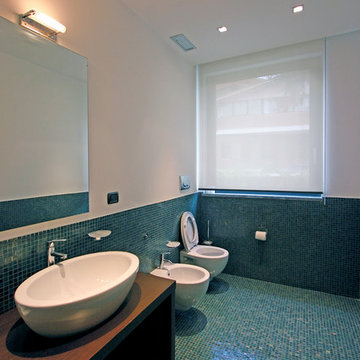
Franco Bernardini
Idee per una stanza da bagno con doccia minimalista di medie dimensioni con lavabo da incasso, consolle stile comò, ante in legno scuro, top in legno, doccia alcova, WC sospeso, piastrelle verdi, piastrelle a mosaico, pavimento con piastrelle a mosaico e pareti blu
Idee per una stanza da bagno con doccia minimalista di medie dimensioni con lavabo da incasso, consolle stile comò, ante in legno scuro, top in legno, doccia alcova, WC sospeso, piastrelle verdi, piastrelle a mosaico, pavimento con piastrelle a mosaico e pareti blu
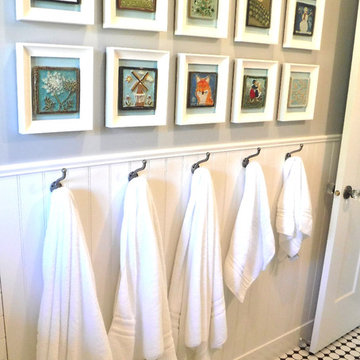
Reclaimed wood and a custom iron vanity are the focal pint of this farm style guest bath. Black and white floor tiles honor the black and white tiles in the 1898 original home on the property. A white vessel sink, wall faucets, white subway tiles, and a family owned antique mirror complete the look. Framed, hand carved and glazed tiles decorate the French gray walls. Architectural Designer: Laurie Van Zandt, The Ardent Gardener
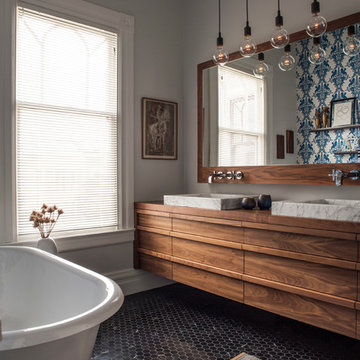
David Duncan Livingston
Ispirazione per una stanza da bagno design con lavabo a bacinella, ante in legno bruno, top in legno, vasca con piedi a zampa di leone, pareti grigie, pavimento con piastrelle a mosaico e top marrone
Ispirazione per una stanza da bagno design con lavabo a bacinella, ante in legno bruno, top in legno, vasca con piedi a zampa di leone, pareti grigie, pavimento con piastrelle a mosaico e top marrone
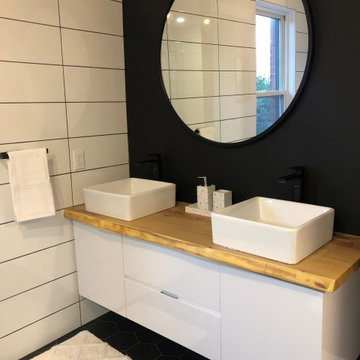
Idee per una stanza da bagno padronale scandinava di medie dimensioni con ante lisce, ante bianche, piastrelle bianche, piastrelle diamantate, pareti bianche, pavimento con piastrelle a mosaico, lavabo a bacinella, top in legno, pavimento nero, top marrone, due lavabi e mobile bagno sospeso
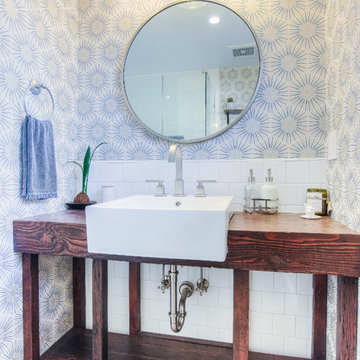
The remodeled bathroom features a beautiful custom vanity with an apron sink, patterned wall paper, white square ceramic tiles backsplash, penny round tile floors with a matching shampoo niche, shower tub combination with custom frameless shower enclosure and Wayfair mirror and light fixtures.
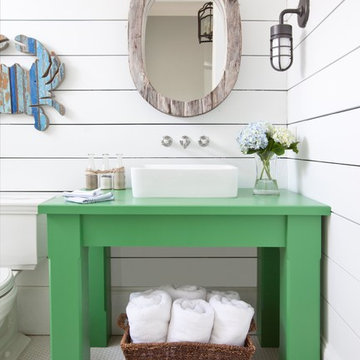
Christina Wedge
Idee per una stanza da bagno stile marinaro con lavabo a bacinella, ante verdi, top in legno, WC a due pezzi, pareti bianche e pavimento con piastrelle a mosaico
Idee per una stanza da bagno stile marinaro con lavabo a bacinella, ante verdi, top in legno, WC a due pezzi, pareti bianche e pavimento con piastrelle a mosaico
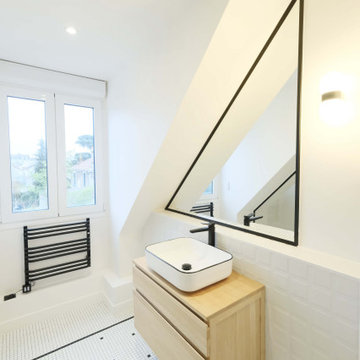
Rénovation complète d'une maison de 200m2
Foto di una stanza da bagno con doccia contemporanea di medie dimensioni con doccia alcova, piastrelle bianche, pareti bianche, pavimento con piastrelle a mosaico, lavabo a bacinella, top in legno, pavimento bianco e un lavabo
Foto di una stanza da bagno con doccia contemporanea di medie dimensioni con doccia alcova, piastrelle bianche, pareti bianche, pavimento con piastrelle a mosaico, lavabo a bacinella, top in legno, pavimento bianco e un lavabo

Talk about your small spaces. In this case we had to squeeze a full bath into a powder room-sized room of only 5’ x 7’. The ceiling height also comes into play sloping downward from 90” to 71” under the roof of a second floor dormer in this Cape-style home.
We stripped the room bare and scrutinized how we could minimize the visual impact of each necessary bathroom utility. The bathroom was transitioning along with its occupant from young boy to teenager. The existing bathtub and shower curtain by far took up the most visual space within the room. Eliminating the tub and introducing a curbless shower with sliding glass shower doors greatly enlarged the room. Now that the floor seamlessly flows through out the room it magically feels larger. We further enhanced this concept with a floating vanity. Although a bit smaller than before, it along with the new wall-mounted medicine cabinet sufficiently handles all storage needs. We chose a comfort height toilet with a short tank so that we could extend the wood countertop completely across the sink wall. The longer countertop creates opportunity for decorative effects while creating the illusion of a larger space. Floating shelves to the right of the vanity house more nooks for storage and hide a pop-out electrical outlet.
The clefted slate target wall in the shower sets up the modern yet rustic aesthetic of this bathroom, further enhanced by a chipped high gloss stone floor and wire brushed wood countertop. I think it is the style and placement of the wall sconces (rated for wet environments) that really make this space unique. White ceiling tile keeps the shower area functional while allowing us to extend the white along the rest of the ceiling and partially down the sink wall – again a room-expanding trick.
This is a small room that makes a big splash!
Stanze da Bagno con pavimento con piastrelle a mosaico e top in legno - Foto e idee per arredare
2