Stanze da Bagno con pavimento con piastrelle a mosaico e lavabo integrato - Foto e idee per arredare
Filtra anche per:
Budget
Ordina per:Popolari oggi
21 - 40 di 1.100 foto
1 di 3
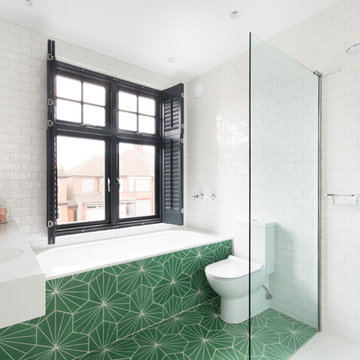
The interiors have been styled with a contemporary, eclectic twist rooted in tradition – using an array of diverse patterns and colour palettes to create a dynamic feel.

We updated this 1907 two-story family home for re-sale. We added modern design elements and amenities while retaining the home’s original charm in the layout and key details. The aim was to optimize the value of the property for a prospective buyer, within a reasonable budget.
New French doors from kitchen and a rear bedroom open out to a new bi-level deck that allows good sight lines, functional outdoor living space, and easy access to a garden full of mature fruit trees. French doors from an upstairs bedroom open out to a private high deck overlooking the garden. The garage has been converted to a family room that opens to the garden.
The bathrooms and kitchen were remodeled the kitchen with simple, light, classic materials and contemporary lighting fixtures. New windows and skylights flood the spaces with light. Stained wood windows and doors at the kitchen pick up on the original stained wood of the other living spaces.
New redwood picture molding was created for the living room where traces in the plaster suggested that picture molding has originally been. A sweet corner window seat at the living room was restored. At a downstairs bedroom we created a new plate rail and other redwood trim matching the original at the dining room. The original dining room hutch and woodwork were restored and a new mantel built for the fireplace.
We built deep shelves into space carved out of the attic next to upstairs bedrooms and added other built-ins for character and usefulness. Storage was created in nooks throughout the house. A small room off the kitchen was set up for efficient laundry and pantry space.
We provided the future owner of the house with plans showing design possibilities for expanding the house and creating a master suite with upstairs roof dormers and a small addition downstairs. The proposed design would optimize the house for current use while respecting the original integrity of the house.
Photography: John Hayes, Open Homes Photography
https://saikleyarchitects.com/portfolio/classic-craftsman-update/
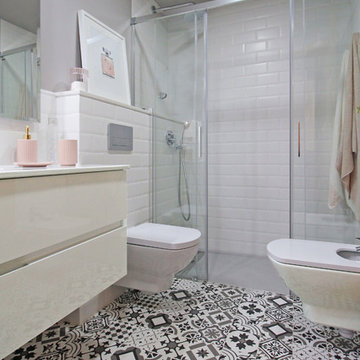
Petite Harmonie, Interior Design & Photography.
Ispirazione per una stanza da bagno con doccia contemporanea di medie dimensioni con doccia a filo pavimento, WC sospeso, piastrelle bianche, piastrelle diamantate, pareti grigie, pavimento con piastrelle a mosaico, lavabo integrato, porta doccia scorrevole, ante lisce, ante bianche e top bianco
Ispirazione per una stanza da bagno con doccia contemporanea di medie dimensioni con doccia a filo pavimento, WC sospeso, piastrelle bianche, piastrelle diamantate, pareti grigie, pavimento con piastrelle a mosaico, lavabo integrato, porta doccia scorrevole, ante lisce, ante bianche e top bianco
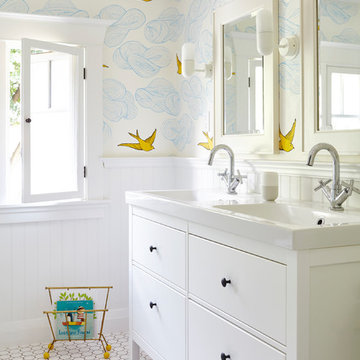
Valerie Wilcox
Immagine di una stanza da bagno per bambini classica di medie dimensioni con ante lisce, ante bianche, pareti bianche, pavimento con piastrelle a mosaico, top in quarzo composito, pavimento bianco e lavabo integrato
Immagine di una stanza da bagno per bambini classica di medie dimensioni con ante lisce, ante bianche, pareti bianche, pavimento con piastrelle a mosaico, top in quarzo composito, pavimento bianco e lavabo integrato
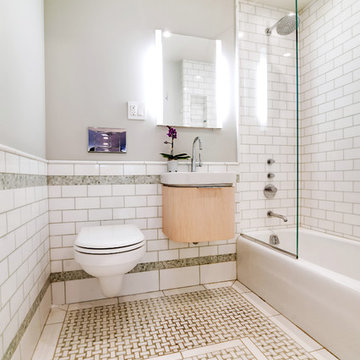
Guest Bathroom in New York City
Photo: Elizabeth Dooley
Foto di una piccola stanza da bagno con doccia design con consolle stile comò, ante in legno chiaro, vasca ad alcova, vasca/doccia, WC sospeso, piastrelle bianche, piastrelle diamantate, pareti verdi, pavimento con piastrelle a mosaico e lavabo integrato
Foto di una piccola stanza da bagno con doccia design con consolle stile comò, ante in legno chiaro, vasca ad alcova, vasca/doccia, WC sospeso, piastrelle bianche, piastrelle diamantate, pareti verdi, pavimento con piastrelle a mosaico e lavabo integrato

Elegant en-suite was created in a old veranda space of this beautiful Australian Federation home.
Amazing claw foot bath just invites one for a soak!
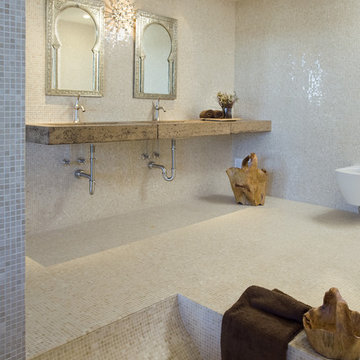
This new hillside home above the Castro in San Francisco was designed to act as a filter from the peaceful tress-lined street through to the panoramic view of the city and bay. A carefully developed rhythm structures the building, directing the visitor through the home with mounting drama. Each room opens to the next, then out through custom mahogany doors to the decks and view. Custom vine-like wrought-iron railing provide a counterpoint to the pure geometry of the rooms. Featured: California Home & Design magazine.
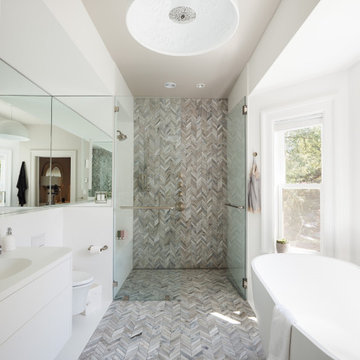
Ispirazione per una stanza da bagno minimal con ante lisce, ante bianche, vasca freestanding, piastrelle grigie, piastrelle a mosaico, pareti bianche, pavimento con piastrelle a mosaico, lavabo integrato, pavimento grigio, top bianco, un lavabo e mobile bagno sospeso
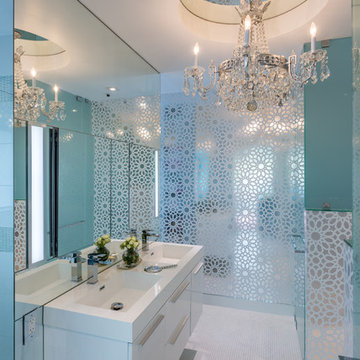
Alain Alminana | www.aarphoto.com
Ispirazione per una grande stanza da bagno per bambini bohémian con ante lisce, ante bianche, top in quarzo composito, pareti blu, pavimento con piastrelle a mosaico, lavabo integrato e pavimento bianco
Ispirazione per una grande stanza da bagno per bambini bohémian con ante lisce, ante bianche, top in quarzo composito, pareti blu, pavimento con piastrelle a mosaico, lavabo integrato e pavimento bianco
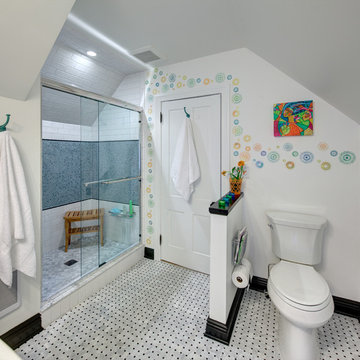
Wing Wong/Memories TTL
Foto di una stanza da bagno per bambini bohémian di medie dimensioni con lavabo integrato, consolle stile comò, ante bianche, doccia doppia, WC a due pezzi, piastrelle multicolore, piastrelle in ceramica, pareti bianche e pavimento con piastrelle a mosaico
Foto di una stanza da bagno per bambini bohémian di medie dimensioni con lavabo integrato, consolle stile comò, ante bianche, doccia doppia, WC a due pezzi, piastrelle multicolore, piastrelle in ceramica, pareti bianche e pavimento con piastrelle a mosaico
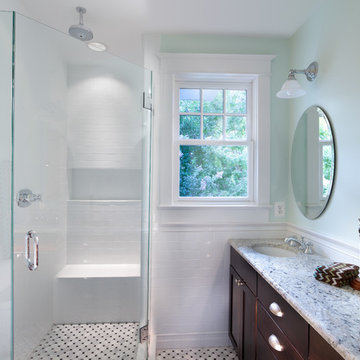
Small master bath. Bathroom has a dark wood, double bowl vanity, with a granite top. The bathroom and shower floor are tiled with mosaic black and white tile.
Capital Area Construction
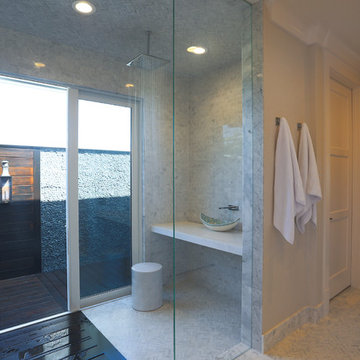
The open style master shower is 6 feet by 12 feet and features a Brazilian walnut walkway that bisects the Carrera marble floor and continues outdoors as the deck of the outside shower. The marble shower has an eight inch rainfall shower head and vanity on one end, and wall mounted units on the other. The exterior has river rock privacy walls and an Ipe accent wall that frames a wall mounted gas lantern.
A Bonisolli Photography
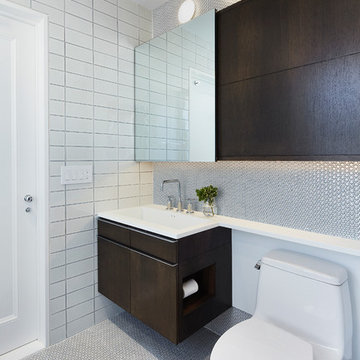
This renovation project updates an existing New York 1920s apartment with a modern sensibility.
The renovated jack-and-jill children’s bathroom features light colored ceramic tile, a custom corian top with integral sink, and a custom oak vanity for a more playful feel.
Photography: Mikiko Kikuyama
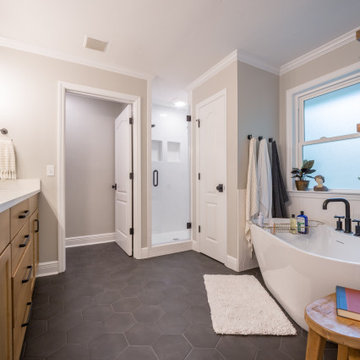
Custom bathroom remodel with a freestanding tub, rainfall showerhead, custom vanity lighting, and tile flooring.
Ispirazione per una stanza da bagno padronale tradizionale di medie dimensioni con ante con riquadro incassato, ante in legno scuro, vasca freestanding, doccia alcova, piastrelle bianche, piastrelle in ceramica, pareti beige, pavimento con piastrelle a mosaico, lavabo integrato, top in granito, pavimento nero, porta doccia a battente, top bianco, toilette, due lavabi e mobile bagno incassato
Ispirazione per una stanza da bagno padronale tradizionale di medie dimensioni con ante con riquadro incassato, ante in legno scuro, vasca freestanding, doccia alcova, piastrelle bianche, piastrelle in ceramica, pareti beige, pavimento con piastrelle a mosaico, lavabo integrato, top in granito, pavimento nero, porta doccia a battente, top bianco, toilette, due lavabi e mobile bagno incassato
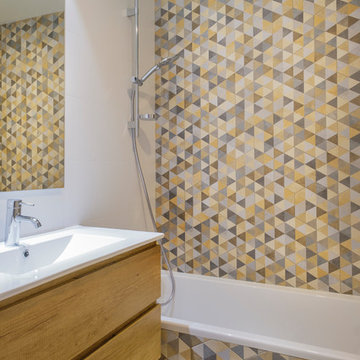
Pedro Etura
Esempio di una stanza da bagno padronale minimal con ante lisce, ante in legno chiaro, vasca ad alcova, vasca/doccia, piastrelle grigie, piastrelle gialle, pareti bianche, pavimento con piastrelle a mosaico, lavabo integrato, pavimento multicolore e top bianco
Esempio di una stanza da bagno padronale minimal con ante lisce, ante in legno chiaro, vasca ad alcova, vasca/doccia, piastrelle grigie, piastrelle gialle, pareti bianche, pavimento con piastrelle a mosaico, lavabo integrato, pavimento multicolore e top bianco
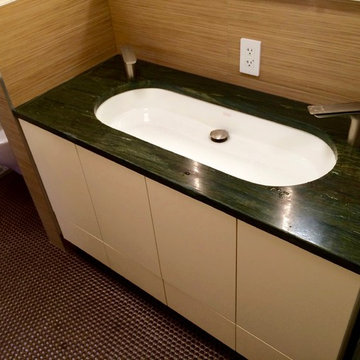
Idee per una stanza da bagno padronale minimalista di medie dimensioni con ante lisce, ante in legno bruno, vasca ad alcova, vasca/doccia, WC monopezzo, piastrelle beige, piastrelle a mosaico, pareti beige, pavimento con piastrelle a mosaico, lavabo integrato e top in superficie solida
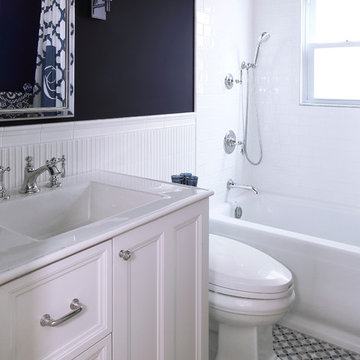
We packed as much as we could into this small bathroom, loading it with all of the latest and greatest in bathroom technology. Outlets are hidden in the medicine cabinet and vanity, and the toilet features a bidet toilet seat with remote control. The tub features Kohler’s VibrAcoustic technology, which uses sound waves to relax your muscles. The room is heated through the floors with electric radiant heat from WarmUp, and the walls feature Barbara Barry tile from Ann Sacks.
Susan Fisher Plotner, FISHER PHOTOGRAPHY
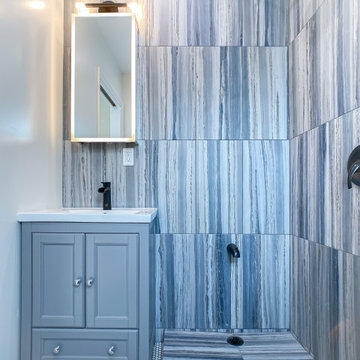
Home addition and remodel. Two new bedroom and bathroom.
Immagine di una piccola stanza da bagno design con consolle stile comò, ante grigie, doccia ad angolo, WC sospeso, piastrelle blu, piastrelle in gres porcellanato, pareti blu, pavimento con piastrelle a mosaico, lavabo integrato, top in quarzo composito, pavimento bianco, doccia aperta, top bianco, nicchia, un lavabo e mobile bagno freestanding
Immagine di una piccola stanza da bagno design con consolle stile comò, ante grigie, doccia ad angolo, WC sospeso, piastrelle blu, piastrelle in gres porcellanato, pareti blu, pavimento con piastrelle a mosaico, lavabo integrato, top in quarzo composito, pavimento bianco, doccia aperta, top bianco, nicchia, un lavabo e mobile bagno freestanding
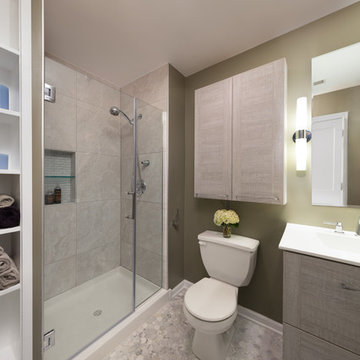
The owners of this small condo came to use looking to add more storage to their bathroom. To do so, we built out the area to the left of the shower to create a full height “dry niche” for towels and other items to be stored. We also included a large storage cabinet above the toilet, finished with the same distressed wood as the two-drawer vanity.
We used a hex-patterned mosaic for the flooring and large format 24”x24” tiles in the shower and niche. The green paint chosen for the wall compliments the light gray finishes and provides a contrast to the other bright white elements.
Designed by Chi Renovation & Design who also serve the Chicagoland area and it's surrounding suburbs, with an emphasis on the North Side and North Shore. You'll find their work from the Loop through Lincoln Park, Skokie, Evanston, Humboldt Park, Wilmette, and all of the way up to Lake Forest.
For more about Chi Renovation & Design, click here: https://www.chirenovation.com/
To learn more about this project, click here: https://www.chirenovation.com/portfolio/noble-square-bathroom/
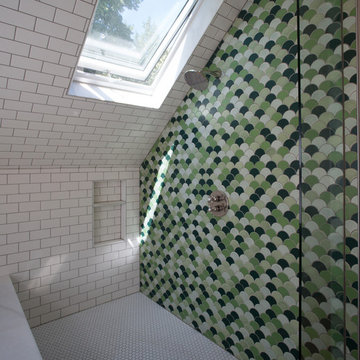
Immagine di una piccola stanza da bagno padronale chic con ante in stile shaker, vasca ad angolo, doccia ad angolo, WC monopezzo, piastrelle bianche, piastrelle diamantate, pareti bianche, pavimento con piastrelle a mosaico, lavabo integrato e top in superficie solida
Stanze da Bagno con pavimento con piastrelle a mosaico e lavabo integrato - Foto e idee per arredare
2