Stanze da Bagno con pavimento con piastrelle a mosaico e lavabo da incasso - Foto e idee per arredare
Filtra anche per:
Budget
Ordina per:Popolari oggi
81 - 100 di 1.646 foto
1 di 3
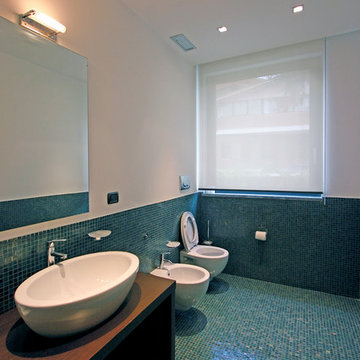
Franco Bernardini
Idee per una stanza da bagno con doccia minimalista di medie dimensioni con lavabo da incasso, consolle stile comò, ante in legno scuro, top in legno, doccia alcova, WC sospeso, piastrelle verdi, piastrelle a mosaico, pavimento con piastrelle a mosaico e pareti blu
Idee per una stanza da bagno con doccia minimalista di medie dimensioni con lavabo da incasso, consolle stile comò, ante in legno scuro, top in legno, doccia alcova, WC sospeso, piastrelle verdi, piastrelle a mosaico, pavimento con piastrelle a mosaico e pareti blu
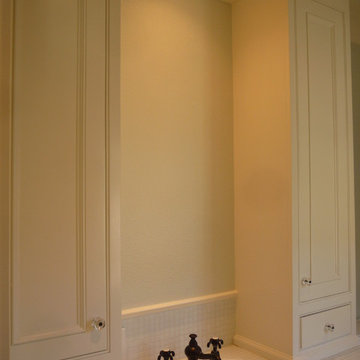
WIRKKALA WOODWORKS (949) 633 4018 Created this great farmhouse bathtoom, featuring vintage styles but with all the modern convenience of being fresh out of the design center. Antique black Newport Brass fixtures. Counter to ceiling storage really makes the design and creates far more storage than this size bathroom ever holds! Kohler toilet with top deck flush. Vintage octagon floor tiles. Extra girth crown and base. Soft close hinges on drawers and cabinet drawers. All custom cabinetry.
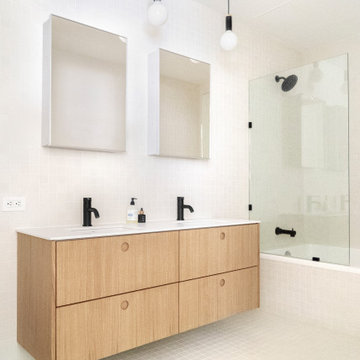
Ispirazione per una piccola stanza da bagno padronale design con ante lisce, ante beige, vasca ad alcova, doccia alcova, piastrelle bianche, piastrelle a mosaico, pareti bianche, pavimento con piastrelle a mosaico, lavabo da incasso, top in quarzite, pavimento bianco, doccia aperta, top bianco, due lavabi e mobile bagno sospeso

New Craftsman style home, approx 3200sf on 60' wide lot. Views from the street, highlighting front porch, large overhangs, Craftsman detailing. Photos by Robert McKendrick Photography.
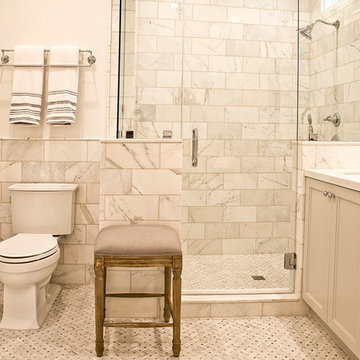
A beautiful designed bathroom with custom cabinet, calacatta marble tiles with white counters, stainless steal hardware and fixtures. Taken by: Ella Bar
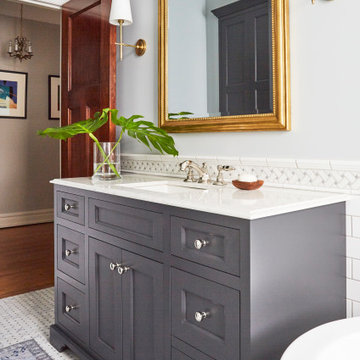
Download our free ebook, Creating the Ideal Kitchen. DOWNLOAD NOW
This master bath remodel is the cat's meow for more than one reason! The materials in the room are soothing and give a nice vintage vibe in keeping with the rest of the home. We completed a kitchen remodel for this client a few years’ ago and were delighted when she contacted us for help with her master bath!
The bathroom was fine but was lacking in interesting design elements, and the shower was very small. We started by eliminating the shower curb which allowed us to enlarge the footprint of the shower all the way to the edge of the bathtub, creating a modified wet room. The shower is pitched toward a linear drain so the water stays in the shower. A glass divider allows for the light from the window to expand into the room, while a freestanding tub adds a spa like feel.
The radiator was removed and both heated flooring and a towel warmer were added to provide heat. Since the unit is on the top floor in a multi-unit building it shares some of the heat from the floors below, so this was a great solution for the space.
The custom vanity includes a spot for storing styling tools and a new built in linen cabinet provides plenty of the storage. The doors at the top of the linen cabinet open to stow away towels and other personal care products, and are lighted to ensure everything is easy to find. The doors below are false doors that disguise a hidden storage area. The hidden storage area features a custom litterbox pull out for the homeowner’s cat! Her kitty enters through the cutout, and the pull out drawer allows for easy clean ups.
The materials in the room – white and gray marble, charcoal blue cabinetry and gold accents – have a vintage vibe in keeping with the rest of the home. Polished nickel fixtures and hardware add sparkle, while colorful artwork adds some life to the space.
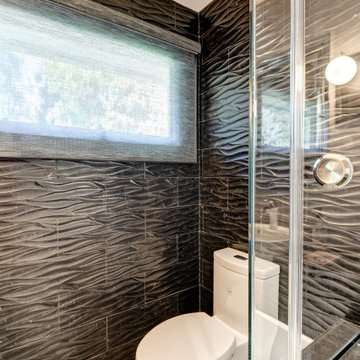
Combining an everyday hallway bathroom with the main guest bath/powder room is not an easy task. The hallway bath needs to have a lot of utility with durable materials and functional storage. It also wants to be a bit “dressy” to make house guests feel special. This bathroom needed to do both.
We first addressed its utility with bathroom necessities including the tub/shower. The recessed medicine cabinet in combination with an elongated vanity tackles all the storage needs including a concealed waste bin. Thoughtfully placed towel hooks are mostly out of sight behind the door while the half-wall hides the paper holder and a niche for other toilet necessities.
It’s the materials that elevate this bathroom to powder room status. The tri-color marble penny tile sets the scene for the color palette. Carved black marble wall tile adds the necessary drama flowing along two walls. The remaining two walls of tile keep the room durable while softening the effects of the black walls and vanity.
Rounded elements such as the light fixtures and the apron sink punctuate and carry the theme of the floor tile throughout the bathroom. Polished chrome fixtures along with the beefy frameless glass shower enclosure add just enough sparkle and contrast.
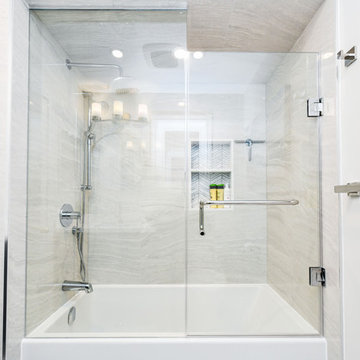
Foto di una piccola stanza da bagno padronale tradizionale con consolle stile comò, ante blu, vasca da incasso, vasca/doccia, WC monopezzo, piastrelle multicolore, piastrelle in gres porcellanato, pareti bianche, pavimento con piastrelle a mosaico, lavabo da incasso, top in quarzo composito, pavimento multicolore, porta doccia a battente e top bianco
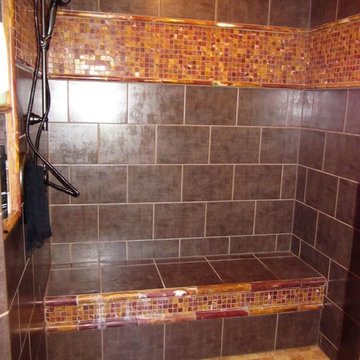
Esempio di una grande stanza da bagno padronale con ante con bugna sagomata, ante in legno bruno, vasca ad angolo, doccia aperta, WC monopezzo, piastrelle grigie, piastrelle in ceramica, pareti grigie, pavimento con piastrelle a mosaico, lavabo da incasso e top piastrellato
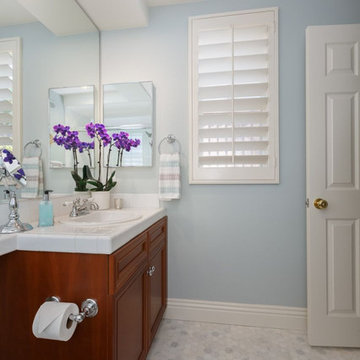
Ispirazione per una stanza da bagno con doccia tradizionale con lavabo da incasso, ante con riquadro incassato, ante in legno scuro, top piastrellato, WC monopezzo, piastrelle bianche, piastrelle in ceramica, pareti blu e pavimento con piastrelle a mosaico

Ispirazione per una stanza da bagno per bambini rustica con ante in legno scuro, doccia a filo pavimento, WC monopezzo, piastrelle multicolore, piastrelle a mosaico, pavimento con piastrelle a mosaico, lavabo da incasso, top in saponaria, pavimento multicolore, porta doccia a battente, top grigio, due lavabi, mobile bagno freestanding e ante con riquadro incassato
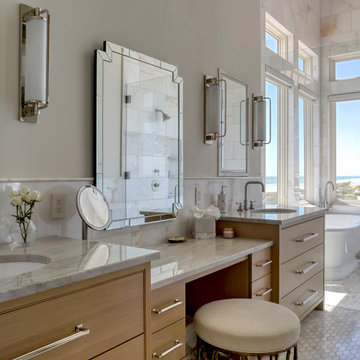
Foto di una grande stanza da bagno padronale stile marinaro con consolle stile comò, ante marroni, vasca freestanding, zona vasca/doccia separata, WC monopezzo, pareti bianche, lavabo da incasso, top in marmo, porta doccia a battente, top grigio, due lavabi, mobile bagno incassato, piastrelle bianche, piastrelle di marmo, pavimento con piastrelle a mosaico e pavimento grigio
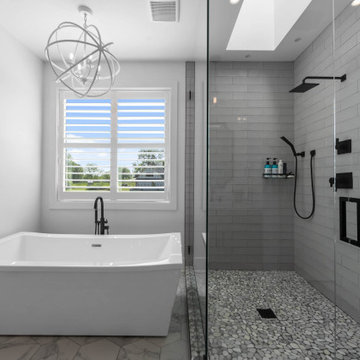
Master bathroom of The Durham Modern Farmhouse. View THD-1053: https://www.thehousedesigners.com/plan/1053/

Bathroom in ADU located in in Eagle Rock, CA. Green shower wall tiles with gray mosaic styled shower floor tiles. The clear glass shower has a boarderless frame and is completed with a niche for all of your showering essentials. The shower also provides a shower bench and stainless steel bar for safety and security in the shower area. Recessed lighting located within the shower area.
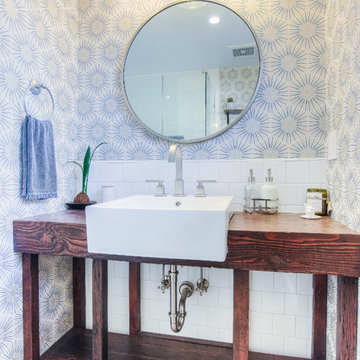
The remodeled bathroom features a beautiful custom vanity with an apron sink, patterned wall paper, white square ceramic tiles backsplash, penny round tile floors with a matching shampoo niche, shower tub combination with custom frameless shower enclosure and Wayfair mirror and light fixtures.
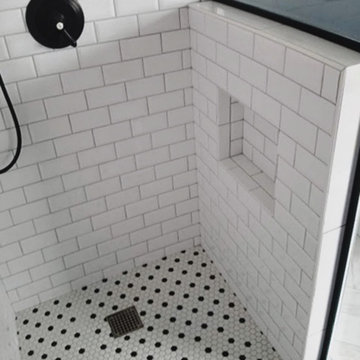
123 Remodeling team designed and built this mid-sized transitional bathroom in Pilsen, Chicago. Our team removed the tub and replaced it with a functional walk-in shower that has a comfy bench and a niche in the knee wall. We also replaced the old cabinets with grey shaker style cabinetry.
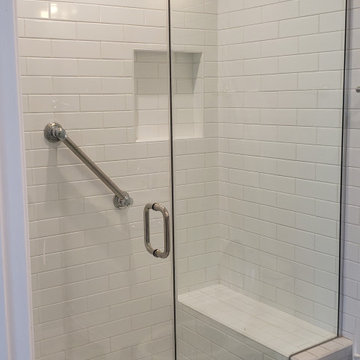
We turned this attached garage into a brand new studio ADU. It has a fully functioning kitchenette and full bathroom. The kitchenette has new white shaker cabinets, blue subway tiles for a backsplash, and a quartz countertop. The bathroom has a glass shower enclosure, with flower tiled shower pan, and white subway tiles. The ADU has plenty of sq. for bedroom space, living room space, and even closet space. This ADU is perfect for renting out in Los Angeles.
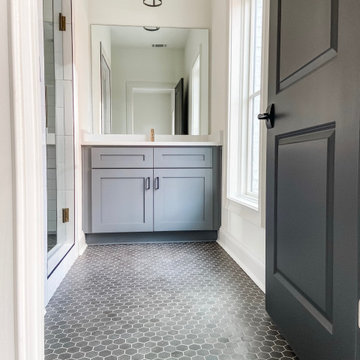
Idee per una stanza da bagno con doccia classica di medie dimensioni con ante in stile shaker, ante grigie, doccia doppia, WC monopezzo, piastrelle bianche, piastrelle diamantate, pareti bianche, pavimento con piastrelle a mosaico, lavabo da incasso, top in quarzo composito, pavimento grigio, porta doccia a battente, top bianco, un lavabo, mobile bagno incassato e pareti in mattoni
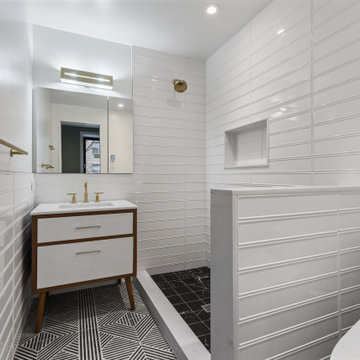
Master bathroom renovation in a Harlem brownstone by Bolster Renovation in New York City.
Immagine di una stanza da bagno padronale classica di medie dimensioni con ante lisce, ante in legno bruno, doccia alcova, bidè, piastrelle bianche, piastrelle in ceramica, pareti bianche, pavimento con piastrelle a mosaico, lavabo da incasso, top in quarzo composito, pavimento nero, top bianco, un lavabo e mobile bagno freestanding
Immagine di una stanza da bagno padronale classica di medie dimensioni con ante lisce, ante in legno bruno, doccia alcova, bidè, piastrelle bianche, piastrelle in ceramica, pareti bianche, pavimento con piastrelle a mosaico, lavabo da incasso, top in quarzo composito, pavimento nero, top bianco, un lavabo e mobile bagno freestanding
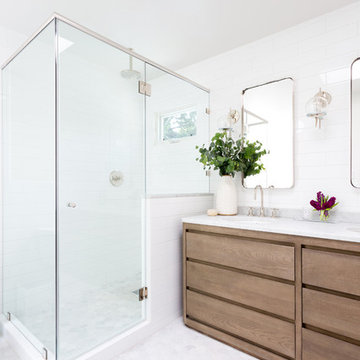
Amy Bartlam
Foto di una grande stanza da bagno padronale minimalista con ante lisce, ante in legno scuro, vasca ad angolo, doccia aperta, WC monopezzo, piastrelle bianche, piastrelle in pietra, pareti bianche, pavimento con piastrelle a mosaico, lavabo da incasso, top in superficie solida, pavimento bianco e doccia aperta
Foto di una grande stanza da bagno padronale minimalista con ante lisce, ante in legno scuro, vasca ad angolo, doccia aperta, WC monopezzo, piastrelle bianche, piastrelle in pietra, pareti bianche, pavimento con piastrelle a mosaico, lavabo da incasso, top in superficie solida, pavimento bianco e doccia aperta
Stanze da Bagno con pavimento con piastrelle a mosaico e lavabo da incasso - Foto e idee per arredare
5