Stanze da Bagno con pavimento blu e top grigio - Foto e idee per arredare
Filtra anche per:
Budget
Ordina per:Popolari oggi
161 - 180 di 279 foto
1 di 3
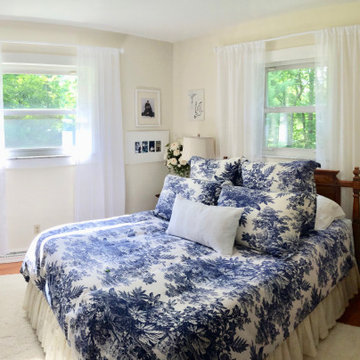
Remodeled bath with repurposed and treasured family heirlooms.
Ispirazione per una stanza da bagno country di medie dimensioni con ante gialle, vasca da incasso, WC a due pezzi, piastrelle bianche, piastrelle diamantate, pareti gialle, pavimento in cementine, lavabo a bacinella, top in marmo, pavimento blu, top grigio e un lavabo
Ispirazione per una stanza da bagno country di medie dimensioni con ante gialle, vasca da incasso, WC a due pezzi, piastrelle bianche, piastrelle diamantate, pareti gialle, pavimento in cementine, lavabo a bacinella, top in marmo, pavimento blu, top grigio e un lavabo
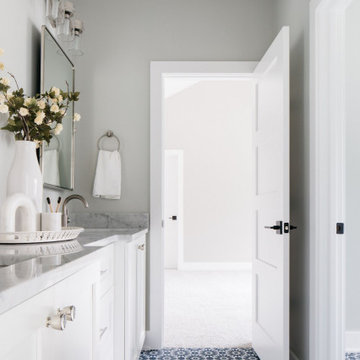
The floral blue floor tiles and custom white cabinets make a perfect pair ??
Immagine di una stanza da bagno con ante con riquadro incassato, ante bianche, pareti grigie, lavabo sottopiano, pavimento blu, top grigio, due lavabi e mobile bagno incassato
Immagine di una stanza da bagno con ante con riquadro incassato, ante bianche, pareti grigie, lavabo sottopiano, pavimento blu, top grigio, due lavabi e mobile bagno incassato
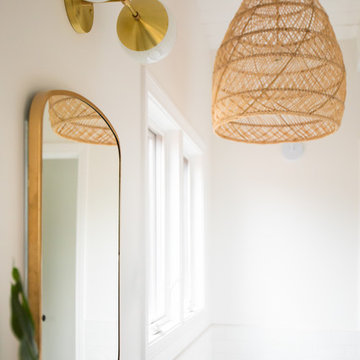
Esempio di una stanza da bagno padronale di medie dimensioni con ante in stile shaker, ante blu, vasca freestanding, doccia aperta, WC monopezzo, piastrelle bianche, piastrelle diamantate, pareti bianche, pavimento con piastrelle in ceramica, lavabo sottopiano, top in marmo, pavimento blu, porta doccia a battente e top grigio
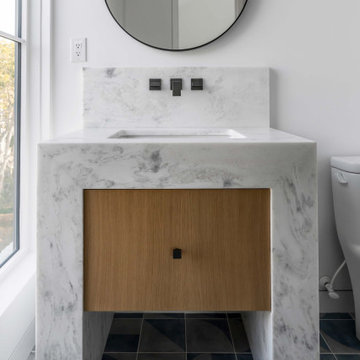
Office Bathroom
Foto di una stanza da bagno padronale moderna di medie dimensioni con ante a persiana, ante grigie, doccia a filo pavimento, WC a due pezzi, piastrelle multicolore, piastrelle di cemento, pareti multicolore, pavimento in cementine, lavabo sottopiano, top in marmo, pavimento blu, porta doccia a battente, top grigio, un lavabo e mobile bagno freestanding
Foto di una stanza da bagno padronale moderna di medie dimensioni con ante a persiana, ante grigie, doccia a filo pavimento, WC a due pezzi, piastrelle multicolore, piastrelle di cemento, pareti multicolore, pavimento in cementine, lavabo sottopiano, top in marmo, pavimento blu, porta doccia a battente, top grigio, un lavabo e mobile bagno freestanding
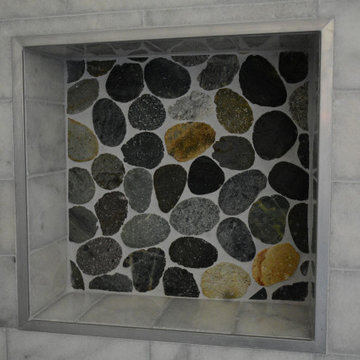
The primary bath shower is wrapped in light gray Carrara subway tiles and accented with a color patterned mosaic shower floor and shower niche. The Bath has all Moen fixtures in gold finish. The glass splash guard creates an open feel. Custom open shelving provides need storage. The blue and cream soft patterned floor tiles cover both the bath and toilet closet.
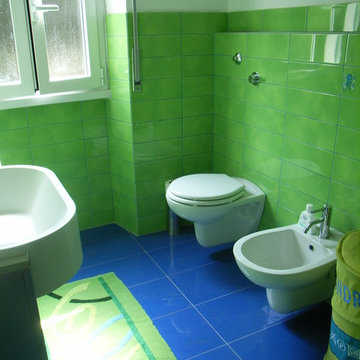
vista del bagno verso la zona dei sanitari w.c. e bidet sospesi.
Ispirazione per una piccola stanza da bagno con doccia minimal con ante lisce, ante grigie, WC sospeso, piastrelle verdi, piastrelle in gres porcellanato, pareti bianche, pavimento in gres porcellanato, lavabo integrato, top in laminato, pavimento blu e top grigio
Ispirazione per una piccola stanza da bagno con doccia minimal con ante lisce, ante grigie, WC sospeso, piastrelle verdi, piastrelle in gres porcellanato, pareti bianche, pavimento in gres porcellanato, lavabo integrato, top in laminato, pavimento blu e top grigio
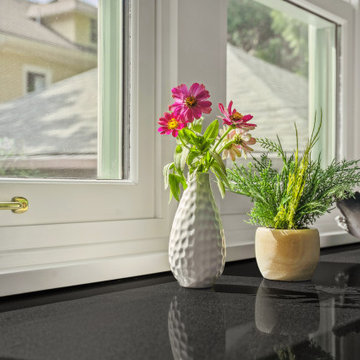
The owners of this beautiful 1908 NE Portland home wanted to breathe new life into their unfinished basement and dysfunctional main-floor bathroom and mudroom. Our goal was to create comfortable and practical spaces, while staying true to the preferences of the homeowners and age of the home.
The existing half bathroom and mudroom were situated in what was originally an enclosed back porch. The homeowners wanted to create a full bathroom on the main floor, along with a functional mudroom off the back entrance. Our team completely gutted the space, reframed the walls, leveled the flooring, and installed upgraded amenities, including a solid surface shower, custom cabinetry, blue tile and marmoleum flooring, and Marvin wood windows.
In the basement, we created a laundry room, designated workshop and utility space, and a comfortable family area to shoot pool. The renovated spaces are now up-to-code with insulated and finished walls, heating & cooling, epoxy flooring, and refurbished windows.
The newly remodeled spaces achieve the homeowner's desire for function, comfort, and to preserve the unique quality & character of their 1908 residence.
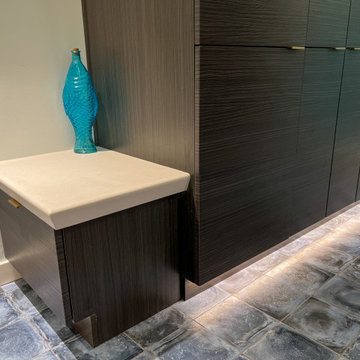
Dive into tranquility with our latest deep sea-inspired bathroom remodel. ? From elegant dark wood accents to a mesmerizing hexagon tile accent wall, every detail shines. Stylish grab bars ensure safety without sacrificing style. Tons of storage and a beautiful floor tile with a painterly feel. #bathroomdesign #bathroomrenovation #bathroomremdoel #bathroominspiration #bathroomtiles
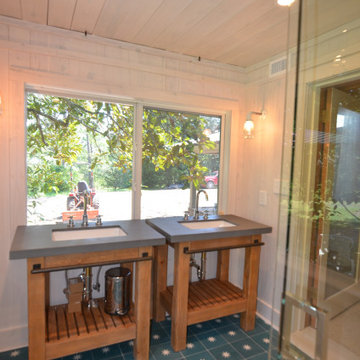
Ispirazione per una stanza da bagno con doccia minimalista di medie dimensioni con nessun'anta, ante marroni, doccia ad angolo, WC a due pezzi, piastrelle bianche, piastrelle in terracotta, pareti bianche, pavimento in cementine, lavabo sottopiano, top in cemento, pavimento blu, porta doccia a battente, top grigio, due lavabi, mobile bagno freestanding, soffitto in perlinato e pareti in perlinato
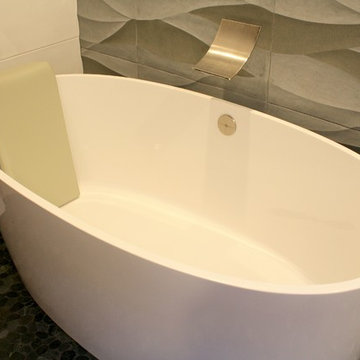
These dimensional cement tiles create incredible shadows as they play with the light. What a great idea for an accent wall! The tiles paired with the rounded faucet and pebble tile flooring remind us of the ocean.
This bathtub can be easily accessed with the grab bar on the wall.
|
Designed and built by Green Goods in San Luis Obispo, CA.
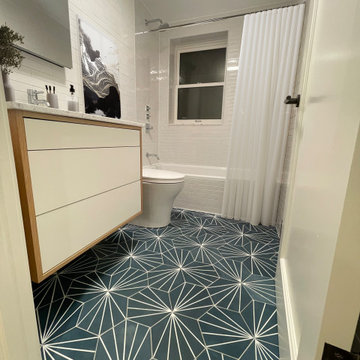
Full gut renovation of an apartment on a peaceful, tree-lined street in the Fort Greene neighborhood of Brooklyn. The home was updated with a new kitchen, new bathrooms, and a modern staircase and flooring that complements the original visual language of the home. Details like high ceilings, hardwood floors, and the original wainscoting help to complete the look.
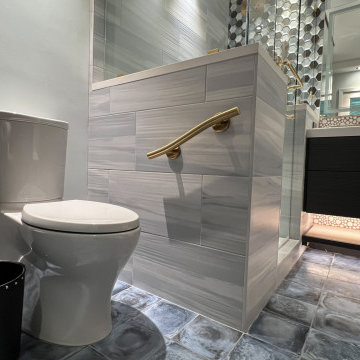
Dive into tranquility with our latest deep sea-inspired bathroom remodel. ? From elegant dark wood accents to a mesmerizing hexagon tile accent wall, every detail shines. Stylish grab bars ensure safety without sacrificing style. Tons of storage and a beautiful floor tile with a painterly feel. #bathroomdesign #bathroomrenovation #bathroomremdoel #bathroominspiration #bathroomtiles
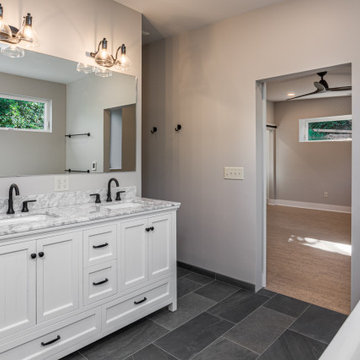
Master Bathroom addition with walk in shower and clawfoot tub.
Ispirazione per una piccola stanza da bagno classica con doccia a filo pavimento, pavimento in gres porcellanato, lavabo sottopiano, pavimento blu, doccia aperta e top grigio
Ispirazione per una piccola stanza da bagno classica con doccia a filo pavimento, pavimento in gres porcellanato, lavabo sottopiano, pavimento blu, doccia aperta e top grigio
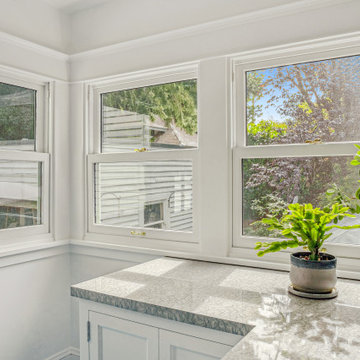
The owners of this beautiful 1908 NE Portland home wanted to breathe new life into their unfinished basement and dysfunctional main-floor bathroom and mudroom. Our goal was to create comfortable and practical spaces, while staying true to the preferences of the homeowners and age of the home.
The existing half bathroom and mudroom were situated in what was originally an enclosed back porch. The homeowners wanted to create a full bathroom on the main floor, along with a functional mudroom off the back entrance. Our team completely gutted the space, reframed the walls, leveled the flooring, and installed upgraded amenities, including a solid surface shower, custom cabinetry, blue tile and marmoleum flooring, and Marvin wood windows.
In the basement, we created a laundry room, designated workshop and utility space, and a comfortable family area to shoot pool. The renovated spaces are now up-to-code with insulated and finished walls, heating & cooling, epoxy flooring, and refurbished windows.
The newly remodeled spaces achieve the homeowner's desire for function, comfort, and to preserve the unique quality & character of their 1908 residence.
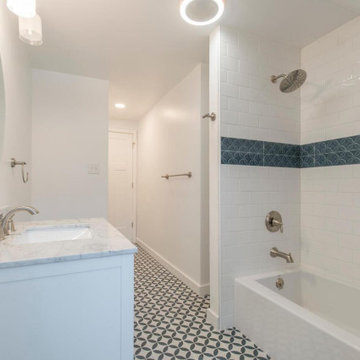
Complete remodel of hall bathroom, including removal of two doors and addition of a doorway to the hall. All brand new fixtures and finishes.
Immagine di una stanza da bagno per bambini country con ante bianche, vasca ad alcova, vasca/doccia, WC monopezzo, piastrelle bianche, piastrelle diamantate, pareti bianche, pavimento con piastrelle in ceramica, lavabo sottopiano, top in marmo, pavimento blu, doccia aperta, top grigio, nicchia, un lavabo e mobile bagno incassato
Immagine di una stanza da bagno per bambini country con ante bianche, vasca ad alcova, vasca/doccia, WC monopezzo, piastrelle bianche, piastrelle diamantate, pareti bianche, pavimento con piastrelle in ceramica, lavabo sottopiano, top in marmo, pavimento blu, doccia aperta, top grigio, nicchia, un lavabo e mobile bagno incassato
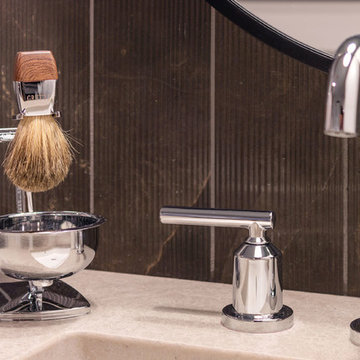
Foto di una stanza da bagno con doccia minimalista di medie dimensioni con consolle stile comò, ante grigie, doccia alcova, WC monopezzo, piastrelle nere, piastrelle in gres porcellanato, pareti grigie, pavimento con piastrelle in ceramica, lavabo sottopiano, top in quarzite, pavimento blu, porta doccia scorrevole e top grigio
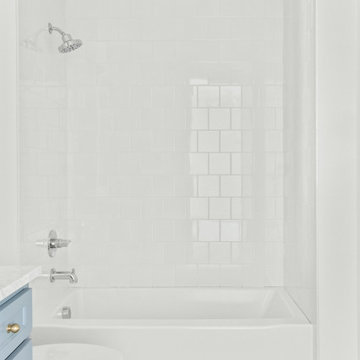
Classic, timeless, and ideally positioned on a picturesque street in the 4100 block, discover this dream home by Jessica Koltun Home. The blend of traditional architecture and contemporary finishes evokes warmth while understated elegance remains constant throughout this Midway Hollow masterpiece. Countless custom features and finishes include museum-quality walls, white oak beams, reeded cabinetry, stately millwork, and white oak wood floors with custom herringbone patterns. First-floor amenities include a barrel vault, a dedicated study, a formal and casual dining room, and a private primary suite adorned in Carrara marble that has direct access to the laundry room. The second features four bedrooms, three bathrooms, and an oversized game room that could also be used as a sixth bedroom. This is your opportunity to own a designer dream home.
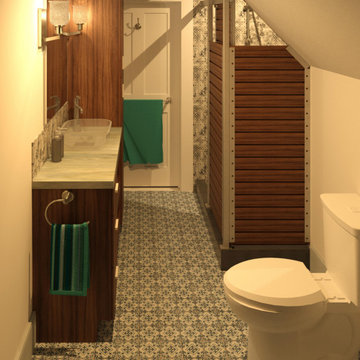
Creating a small 3 piece second floor bathroom in the eves
Immagine di una stanza da bagno con doccia vittoriana con ante lisce, ante in legno bruno, doccia alcova, WC a due pezzi, piastrelle grigie, piastrelle in ceramica, pareti beige, pavimento in gres porcellanato, lavabo a bacinella, top in superficie solida, pavimento blu, porta doccia scorrevole, top grigio, un lavabo e mobile bagno incassato
Immagine di una stanza da bagno con doccia vittoriana con ante lisce, ante in legno bruno, doccia alcova, WC a due pezzi, piastrelle grigie, piastrelle in ceramica, pareti beige, pavimento in gres porcellanato, lavabo a bacinella, top in superficie solida, pavimento blu, porta doccia scorrevole, top grigio, un lavabo e mobile bagno incassato
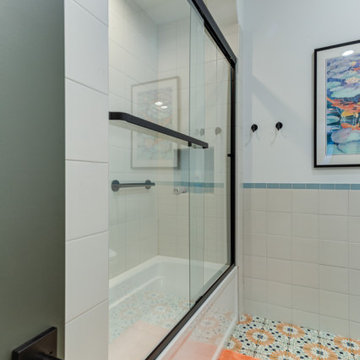
Foto di una stanza da bagno per bambini mediterranea di medie dimensioni con ante in stile shaker, ante verdi, vasca con piedi a zampa di leone, vasca/doccia, WC a due pezzi, piastrelle bianche, piastrelle in gres porcellanato, pareti beige, pavimento con piastrelle a mosaico, lavabo sottopiano, top in quarzo composito, pavimento blu, porta doccia scorrevole, top grigio, panca da doccia, un lavabo, mobile bagno incassato e soffitto in legno
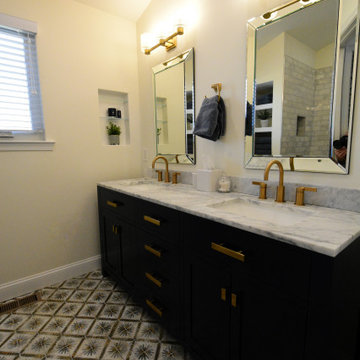
The primary bath boasts of a 72" navy double vanity with gold hardware. The rectangular mirrors framed with beveled mirroring compliment the space without overpowering other elements of the room. The Bath has all Moen fixtures in gold finish. The blue and cream soft patterned floor tiles cover both the bath and toilet closet and were the inspiration for the color palette.
Stanze da Bagno con pavimento blu e top grigio - Foto e idee per arredare
9