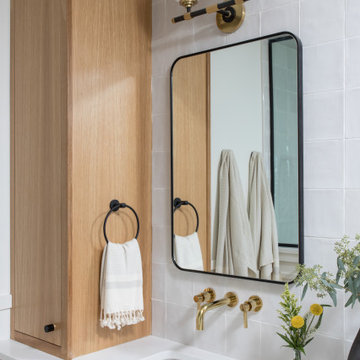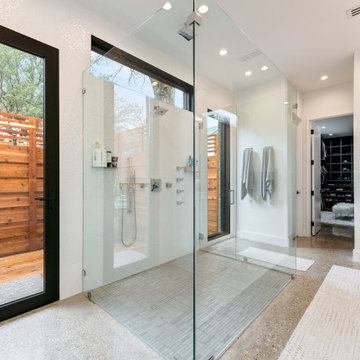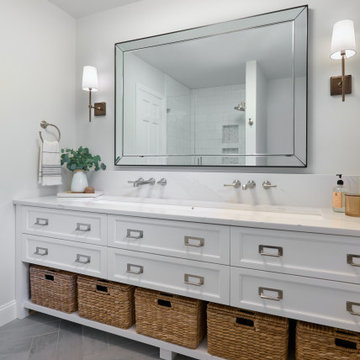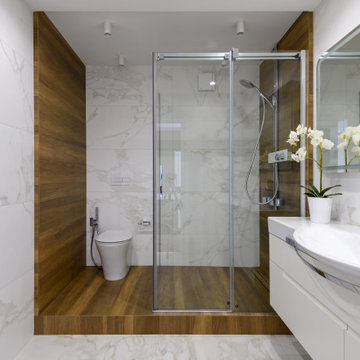Stanze da Bagno con pavimento blu e pavimento grigio - Foto e idee per arredare
Filtra anche per:
Budget
Ordina per:Popolari oggi
21 - 40 di 131.759 foto
1 di 3

Idee per una stanza da bagno padronale tradizionale di medie dimensioni con ante in stile shaker, ante in legno bruno, vasca freestanding, doccia alcova, WC a due pezzi, piastrelle bianche, piastrelle in gres porcellanato, pareti beige, pavimento in vinile, lavabo sottopiano, top in granito, pavimento grigio e porta doccia a battente

Immagine di una stanza da bagno stile marino di medie dimensioni con doccia ad angolo, piastrelle bianche, pareti bianche, vasca sottopiano, pavimento con piastrelle a mosaico, lavabo sottopiano, top in quarzo composito, piastrelle in ceramica e pavimento blu

Donna Dotan Photography Inc.
Foto di una stanza da bagno design con lavabo sottopiano, ante bianche, top in granito, WC a due pezzi, piastrelle bianche, piastrelle diamantate, ante con riquadro incassato e pavimento grigio
Foto di una stanza da bagno design con lavabo sottopiano, ante bianche, top in granito, WC a due pezzi, piastrelle bianche, piastrelle diamantate, ante con riquadro incassato e pavimento grigio

Photo by Pete Molick
Ispirazione per una stanza da bagno moderna con piastrelle di vetro, top in legno, doccia a filo pavimento, piastrelle blu, pavimento in gres porcellanato, pareti bianche, pavimento grigio e top nero
Ispirazione per una stanza da bagno moderna con piastrelle di vetro, top in legno, doccia a filo pavimento, piastrelle blu, pavimento in gres porcellanato, pareti bianche, pavimento grigio e top nero

An injection of colour brings this bathroom to life. Muted green used on the vanity compliments the black and white elements, all set on a neutral wall and floor backdrop.

A guest bath transformation in Bothell featuring a unique modern coastal aesthetic complete with a floral patterned tile flooring and a bold Moroccan-inspired green shower surround.

This new build architectural gem required a sensitive approach to balance the strong modernist language with the personal, emotive feel desired by the clients.
Taking inspiration from the California MCM aesthetic, we added bold colour blocking, interesting textiles and patterns, and eclectic lighting to soften the glazing, crisp detailing and linear forms. With a focus on juxtaposition and contrast, we played with the ‘mix’; utilising a blend of new & vintage pieces, differing shapes & textures, and touches of whimsy for a lived in feel.

This project was a primary suite remodel that we began pre-pandemic. The primary bedroom was an addition to this waterfront home and we added character with bold board-and-batten statement wall, rich natural textures, and brushed metals. The primary bathroom received a custom white oak vanity that spanned over nine feet long, brass and matte black finishes, and an oversized steam shower in Zellige-inspired tile.

Immagine di una grande stanza da bagno tradizionale con ante in stile shaker, ante grigie, WC monopezzo, piastrelle blu, piastrelle in gres porcellanato, pareti bianche, pavimento con piastrelle in ceramica, lavabo sottopiano, top in quarzite, pavimento grigio, top grigio, panca da doccia, due lavabi e mobile bagno incassato

Immagine di una stanza da bagno padronale contemporanea con ante lisce, ante grigie, doccia a filo pavimento, WC a due pezzi, piastrelle bianche, piastrelle in gres porcellanato, pareti bianche, pavimento in cemento, lavabo a bacinella, top in quarzo composito, pavimento grigio, porta doccia a battente, top bianco, due lavabi e mobile bagno sospeso

Transitional, modern guest bathroom with 5 foot trough sink, wall mounted faucets, custom vanity, quartz countertop and backsplash. Porcelain tile herringbone floor.

In a home with just about 1000 sf our design needed to thoughtful, unlike the recent contractor-grade flip it had recently undergone. For clients who love to cook and entertain we came up with several floor plans and this open layout worked best. We used every inch available to add storage, work surfaces, and even squeezed in a 3/4 bath! Colorful but still soothing, the greens in the kitchen and blues in the bathroom remind us of Big Sur, and the nod to mid-century perfectly suits the home and it's new owners.

Immagine di una stanza da bagno con doccia minimal di medie dimensioni con ante lisce, ante bianche, doccia alcova, WC sospeso, piastrelle marroni, piastrelle grigie, lavabo integrato, pavimento grigio, porta doccia scorrevole, top bianco, un lavabo e mobile bagno sospeso

Esempio di una stanza da bagno per bambini moderna di medie dimensioni con ante lisce, ante grigie, vasca ad alcova, vasca/doccia, WC a due pezzi, piastrelle grigie, piastrelle di vetro, pareti grigie, pavimento in cementine, lavabo sottopiano, top in quarzo composito, pavimento grigio, porta doccia scorrevole, top bianco, nicchia, due lavabi e mobile bagno sospeso

Master bathroom, double custom vanity
Immagine di una grande stanza da bagno padronale classica con ante a filo, ante grigie, vasca freestanding, doccia ad angolo, WC monopezzo, piastrelle bianche, piastrelle a specchio, pareti bianche, lavabo sottopiano, top in quarzite, porta doccia a battente, top grigio, due lavabi, mobile bagno incassato, pavimento in marmo, pavimento grigio, panca da doccia e soffitto a volta
Immagine di una grande stanza da bagno padronale classica con ante a filo, ante grigie, vasca freestanding, doccia ad angolo, WC monopezzo, piastrelle bianche, piastrelle a specchio, pareti bianche, lavabo sottopiano, top in quarzite, porta doccia a battente, top grigio, due lavabi, mobile bagno incassato, pavimento in marmo, pavimento grigio, panca da doccia e soffitto a volta

The theme for the design of these four bathrooms was Coastal Americana. My clients wanted classic designs that incorporated color, a coastal feel, and were fun.
The master bathroom stands out with the interesting mix of tile. We maximized the tall sloped ceiling with the glass tile accent wall behind the freestanding bath tub. A simple sandblasted "wave" glass panel separates the wet area. Shiplap walls, satin bronze fixtures, and wood details add to the beachy feel.
The three guest bathrooms, while having tile in common, each have their own unique vanities and accents. Curbless showers and frameless glass opened these rooms up to feel more spacious. The bits of blue in the floor tile lends just the right pop of blue.
Custom fabric roman shades in each room soften the look and add extra style.

A stunning minimal primary bathroom features marble herringbone shower tiles, hexagon mosaic floor tiles, and niche. We removed the bathtub to make the shower area larger. Also features a modern floating toilet, floating quartz shower bench, and custom white oak shaker vanity with a stacked quartz countertop. It feels perfectly curated with a mix of matte black and brass metals. The simplicity of the bathroom is balanced out with the patterned marble floors.

Immagine di una stanza da bagno chic con ante con riquadro incassato, ante grigie, piastrelle bianche, pareti beige, pavimento con piastrelle effetto legno, lavabo sottopiano, pavimento grigio, top bianco, due lavabi, mobile bagno freestanding, doccia alcova, WC monopezzo, top in quarzo composito, porta doccia a battente e piastrelle di marmo

Back to back bathroom vanities make quite a unique statement in this main bathroom. Add a luxury soaker tub, walk-in shower and white shiplap walls, and you have a retreat spa like no where else in the house!

The upstairs jack and Jill bathroom for two teenage boys was done in black and white palette. Concrete look, hex shaped tiles on the floor add depth and "cool" to the space. The contemporary lights and round metal framed mirror were mounted on a shiplap wall, again adding texture and layers to the space.
Stanze da Bagno con pavimento blu e pavimento grigio - Foto e idee per arredare
2