Stanze da Bagno con pavimento bianco e doccia con tenda - Foto e idee per arredare
Filtra anche per:
Budget
Ordina per:Popolari oggi
81 - 100 di 4.454 foto
1 di 3

Ispirazione per una stanza da bagno padronale di medie dimensioni con ante di vetro, ante in legno bruno, vasca da incasso, vasca/doccia, WC monopezzo, piastrelle bianche, piastrelle in ceramica, pareti verdi, pavimento con piastrelle in ceramica, lavabo da incasso, top in marmo, pavimento bianco e doccia con tenda

Ispirazione per una stanza da bagno padronale country di medie dimensioni con consolle stile comò, ante marroni, vasca con piedi a zampa di leone, pareti beige, lavabo sospeso, top in saponaria, doccia alcova, doccia con tenda, pavimento con piastrelle a mosaico e pavimento bianco
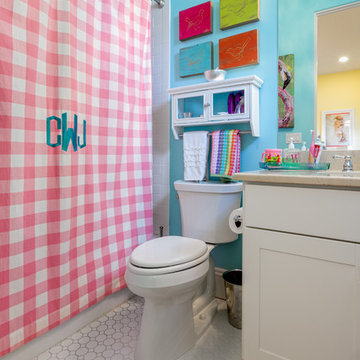
Chibi Moku
Foto di una piccola stanza da bagno con doccia chic con ante in stile shaker, ante bianche, vasca/doccia, WC a due pezzi, piastrelle bianche, piastrelle in gres porcellanato, pareti blu, pavimento con piastrelle a mosaico, lavabo sottopiano, top in granito, pavimento bianco e doccia con tenda
Foto di una piccola stanza da bagno con doccia chic con ante in stile shaker, ante bianche, vasca/doccia, WC a due pezzi, piastrelle bianche, piastrelle in gres porcellanato, pareti blu, pavimento con piastrelle a mosaico, lavabo sottopiano, top in granito, pavimento bianco e doccia con tenda
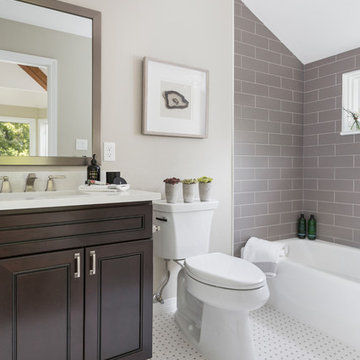
Denver Image Photography
Ispirazione per una piccola stanza da bagno per bambini classica con ante con bugna sagomata, ante in legno bruno, vasca ad alcova, vasca/doccia, WC a due pezzi, piastrelle grigie, piastrelle in ceramica, pareti grigie, pavimento con piastrelle a mosaico, lavabo sottopiano, top in quarzo composito, pavimento bianco, doccia con tenda e top bianco
Ispirazione per una piccola stanza da bagno per bambini classica con ante con bugna sagomata, ante in legno bruno, vasca ad alcova, vasca/doccia, WC a due pezzi, piastrelle grigie, piastrelle in ceramica, pareti grigie, pavimento con piastrelle a mosaico, lavabo sottopiano, top in quarzo composito, pavimento bianco, doccia con tenda e top bianco
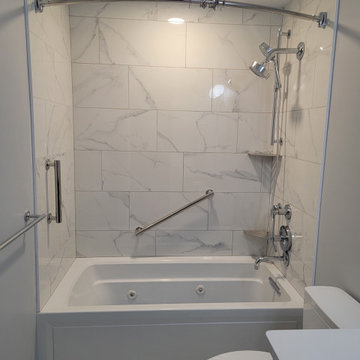
Ispirazione per una stanza da bagno padronale minimal di medie dimensioni con ante lisce, ante blu, WC a due pezzi, piastrelle bianche, piastrelle in ceramica, pareti grigie, pavimento con piastrelle in ceramica, lavabo sottopiano, top in quarzo composito, pavimento bianco, top bianco, un lavabo, mobile bagno incassato, vasca ad alcova, doccia alcova, doccia con tenda e nicchia
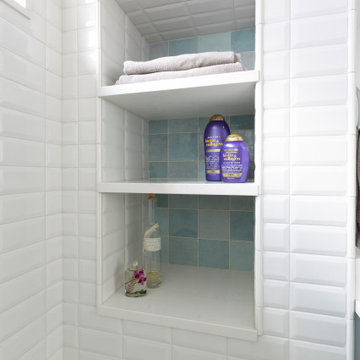
The master bedroom in this cozy home just got it very own bathroom. Custom cabinetry in a Puritan Gray color brings out the blue-green tones of the traditional accent niche tile.
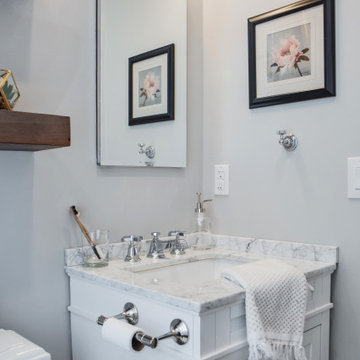
Our client’s charming cottage was no longer meeting the needs of their family. We needed to give them more space but not lose the quaint characteristics that make this little historic home so unique. So we didn’t go up, and we didn’t go wide, instead we took this master suite addition straight out into the backyard and maintained 100% of the original historic façade.
Master Suite
This master suite is truly a private retreat. We were able to create a variety of zones in this suite to allow room for a good night’s sleep, reading by a roaring fire, or catching up on correspondence. The fireplace became the real focal point in this suite. Wrapped in herringbone whitewashed wood planks and accented with a dark stone hearth and wood mantle, we can’t take our eyes off this beauty. With its own private deck and access to the backyard, there is really no reason to ever leave this little sanctuary.
Master Bathroom
The master bathroom meets all the homeowner’s modern needs but has plenty of cozy accents that make it feel right at home in the rest of the space. A natural wood vanity with a mixture of brass and bronze metals gives us the right amount of warmth, and contrasts beautifully with the off-white floor tile and its vintage hex shape. Now the shower is where we had a little fun, we introduced the soft matte blue/green tile with satin brass accents, and solid quartz floor (do you see those veins?!). And the commode room is where we had a lot fun, the leopard print wallpaper gives us all lux vibes (rawr!) and pairs just perfectly with the hex floor tile and vintage door hardware.
Hall Bathroom
We wanted the hall bathroom to drip with vintage charm as well but opted to play with a simpler color palette in this space. We utilized black and white tile with fun patterns (like the little boarder on the floor) and kept this room feeling crisp and bright.
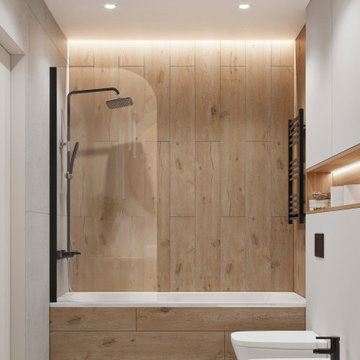
Idee per una stanza da bagno padronale scandinava di medie dimensioni con ante lisce, ante in legno scuro, vasca sottopiano, WC sospeso, piastrelle grigie, piastrelle in gres porcellanato, pareti grigie, pavimento con piastrelle in ceramica, lavabo a bacinella, top in legno, pavimento bianco, doccia con tenda, top beige, un lavabo e mobile bagno sospeso
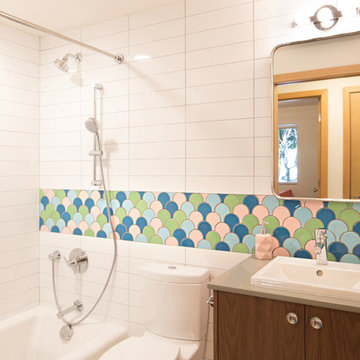
Winner of the 2018 Tour of Homes Best Remodel, this whole house re-design of a 1963 Bennet & Johnson mid-century raised ranch home is a beautiful example of the magic we can weave through the application of more sustainable modern design principles to existing spaces.
We worked closely with our client on extensive updates to create a modernized MCM gem.
Extensive alterations include:
- a completely redesigned floor plan to promote a more intuitive flow throughout
- vaulted the ceilings over the great room to create an amazing entrance and feeling of inspired openness
- redesigned entry and driveway to be more inviting and welcoming as well as to experientially set the mid-century modern stage
- the removal of a visually disruptive load bearing central wall and chimney system that formerly partitioned the homes’ entry, dining, kitchen and living rooms from each other
- added clerestory windows above the new kitchen to accentuate the new vaulted ceiling line and create a greater visual continuation of indoor to outdoor space
- drastically increased the access to natural light by increasing window sizes and opening up the floor plan
- placed natural wood elements throughout to provide a calming palette and cohesive Pacific Northwest feel
- incorporated Universal Design principles to make the home Aging In Place ready with wide hallways and accessible spaces, including single-floor living if needed
- moved and completely redesigned the stairway to work for the home’s occupants and be a part of the cohesive design aesthetic
- mixed custom tile layouts with more traditional tiling to create fun and playful visual experiences
- custom designed and sourced MCM specific elements such as the entry screen, cabinetry and lighting
- development of the downstairs for potential future use by an assisted living caretaker
- energy efficiency upgrades seamlessly woven in with much improved insulation, ductless mini splits and solar gain

Foto di una piccola stanza da bagno con doccia classica con ante con bugna sagomata, ante grigie, vasca ad alcova, vasca/doccia, WC monopezzo, pareti bianche, lavabo sottopiano, top in quarzo composito, pavimento bianco, doccia con tenda, top grigio e lavanderia
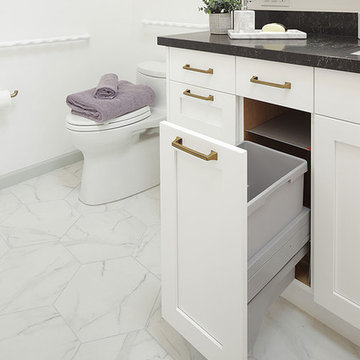
Francis Combes
Esempio di una grande stanza da bagno padronale chic con ante in stile shaker, ante bianche, vasca da incasso, doccia aperta, WC monopezzo, piastrelle bianche, piastrelle in gres porcellanato, pareti bianche, pavimento in gres porcellanato, lavabo sottopiano, top in quarzo composito, pavimento bianco, doccia con tenda e top nero
Esempio di una grande stanza da bagno padronale chic con ante in stile shaker, ante bianche, vasca da incasso, doccia aperta, WC monopezzo, piastrelle bianche, piastrelle in gres porcellanato, pareti bianche, pavimento in gres porcellanato, lavabo sottopiano, top in quarzo composito, pavimento bianco, doccia con tenda e top nero
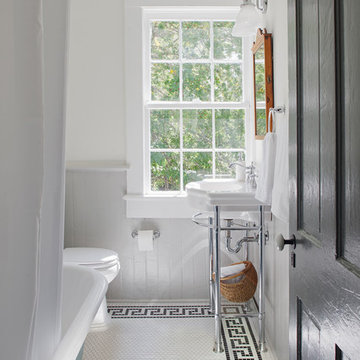
This pre-civil war post and beam home built circa 1860 features restored woodwork, reclaimed antique fixtures, a 1920s style bathroom, and most notably, the largest preserved section of haint blue paint in Savannah, Georgia. Photography by Atlantic Archives
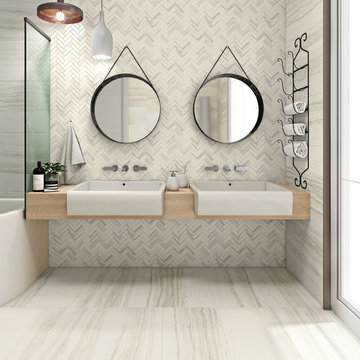
Foto di una stanza da bagno padronale minimalista di medie dimensioni con vasca ad angolo, vasca/doccia, piastrelle bianche, piastrelle in gres porcellanato, pareti bianche, pavimento in gres porcellanato, pavimento bianco e doccia con tenda
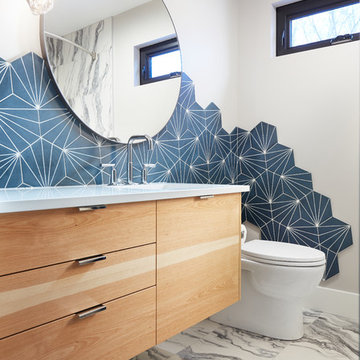
Ryan Patrick Kelly
Foto di una piccola stanza da bagno con doccia chic con ante lisce, ante in legno chiaro, vasca ad alcova, vasca/doccia, WC monopezzo, piastrelle grigie, piastrelle di cemento, pavimento con piastrelle in ceramica, lavabo sottopiano, top in quarzo composito, pavimento bianco, doccia con tenda e pareti beige
Foto di una piccola stanza da bagno con doccia chic con ante lisce, ante in legno chiaro, vasca ad alcova, vasca/doccia, WC monopezzo, piastrelle grigie, piastrelle di cemento, pavimento con piastrelle in ceramica, lavabo sottopiano, top in quarzo composito, pavimento bianco, doccia con tenda e pareti beige
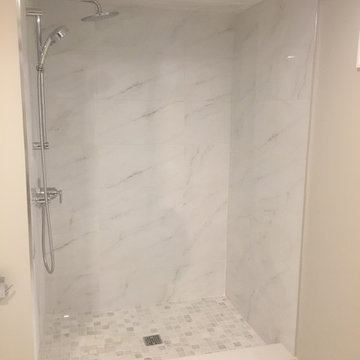
Foto di una stanza da bagno con doccia moderna di medie dimensioni con ante lisce, ante bianche, doccia alcova, WC monopezzo, piastrelle bianche, piastrelle di marmo, pareti beige, pavimento in marmo, lavabo integrato, top in quarzo composito, pavimento bianco e doccia con tenda
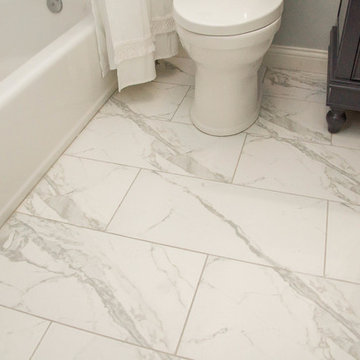
Immagine di una piccola stanza da bagno con doccia chic con ante con riquadro incassato, ante in legno bruno, vasca ad alcova, vasca/doccia, WC a due pezzi, piastrelle beige, piastrelle in ceramica, pareti grigie, pavimento in marmo, lavabo sottopiano, top in marmo, pavimento bianco e doccia con tenda
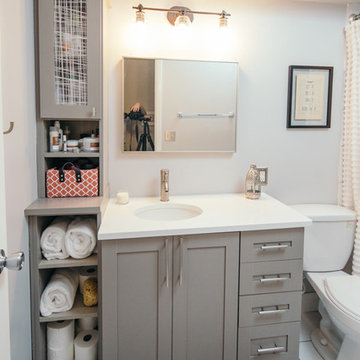
Bellow Blue
Esempio di una stanza da bagno con doccia minimal di medie dimensioni con ante in stile shaker, ante grigie, vasca ad alcova, vasca/doccia, WC a due pezzi, piastrelle in gres porcellanato, pareti bianche, pavimento con piastrelle in ceramica, lavabo sottopiano, top in superficie solida, pavimento bianco e doccia con tenda
Esempio di una stanza da bagno con doccia minimal di medie dimensioni con ante in stile shaker, ante grigie, vasca ad alcova, vasca/doccia, WC a due pezzi, piastrelle in gres porcellanato, pareti bianche, pavimento con piastrelle in ceramica, lavabo sottopiano, top in superficie solida, pavimento bianco e doccia con tenda
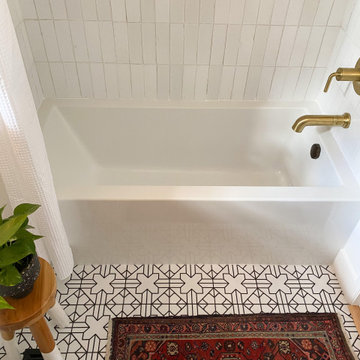
Courtney Equall of Girl & Grey plays with texture and tone to transform her bathroom incorporating our Handpainted floor tile and white glazed thin brick in the shower.
DESIGN
Courtney Equall
PHOTOS
Courtney Equall
Tile Shown: Kasbah Trellis in Neutral Motif; Glazed Thin Brick in Lewis Range

Foto di una piccola stanza da bagno per bambini classica con ante con riquadro incassato, ante in legno bruno, vasca ad alcova, doccia alcova, WC a due pezzi, piastrelle bianche, piastrelle in gres porcellanato, pareti beige, pavimento in gres porcellanato, lavabo sottopiano, top in superficie solida, pavimento bianco, doccia con tenda, top bianco, due lavabi e mobile bagno incassato
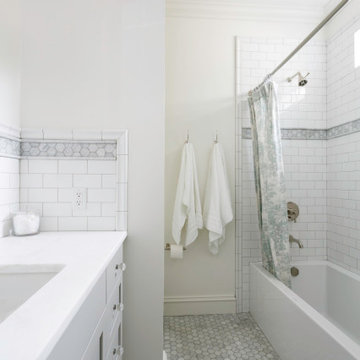
Photography: Callie Cranford, Charleston Home + Design
Idee per una piccola stanza da bagno chic con ante con riquadro incassato, ante grigie, vasca ad alcova, doccia alcova, WC monopezzo, piastrelle bianche, piastrelle in ceramica, pareti bianche, pavimento in marmo, lavabo sottopiano, top in marmo, pavimento bianco, doccia con tenda e top bianco
Idee per una piccola stanza da bagno chic con ante con riquadro incassato, ante grigie, vasca ad alcova, doccia alcova, WC monopezzo, piastrelle bianche, piastrelle in ceramica, pareti bianche, pavimento in marmo, lavabo sottopiano, top in marmo, pavimento bianco, doccia con tenda e top bianco
Stanze da Bagno con pavimento bianco e doccia con tenda - Foto e idee per arredare
5