Stanze da Bagno con pavimento beige - Foto e idee per arredare
Filtra anche per:
Budget
Ordina per:Popolari oggi
41 - 60 di 5.181 foto
1 di 3

Baño dimensiones medias con suelo de cerámica porcelánica de gran formato. Plato de ducha ejecutado de obra y solado con porcelánico imitación madera. Emparchado de piedra en zona de lavabo, etc..
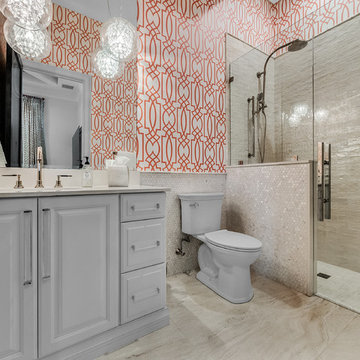
Guest Bathroom that will keep the guests coming back.
DeVore Design Photography
Esempio di una stanza da bagno con doccia classica di medie dimensioni con ante con bugna sagomata, ante bianche, WC monopezzo, piastrelle beige, pareti arancioni, pavimento con piastrelle in ceramica, lavabo sottopiano, top in quarzite, pavimento beige e top bianco
Esempio di una stanza da bagno con doccia classica di medie dimensioni con ante con bugna sagomata, ante bianche, WC monopezzo, piastrelle beige, pareti arancioni, pavimento con piastrelle in ceramica, lavabo sottopiano, top in quarzite, pavimento beige e top bianco
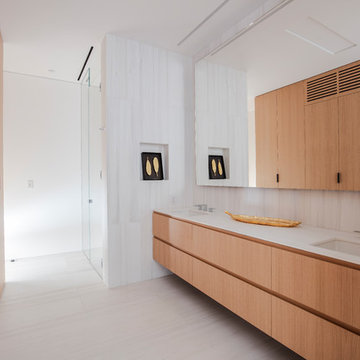
Photo Credit: Matthew Momberger
Foto di un'ampia stanza da bagno padronale minimalista con ante lisce, ante in legno chiaro, lavabo sottopiano, pavimento beige e top bianco
Foto di un'ampia stanza da bagno padronale minimalista con ante lisce, ante in legno chiaro, lavabo sottopiano, pavimento beige e top bianco

Tina Kuhlmann - Primrose Designs
Location: Rancho Santa Fe, CA, USA
Luxurious French inspired master bedroom nestled in Rancho Santa Fe with intricate details and a soft yet sophisticated palette. Photographed by John Lennon Photography https://www.primrosedi.com
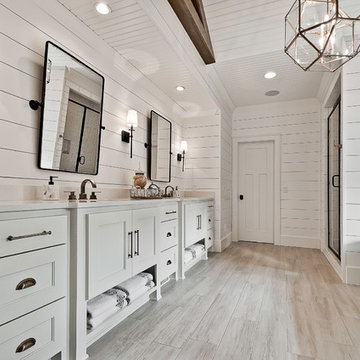
Foto di una grande stanza da bagno padronale american style con ante con bugna sagomata, ante bianche, vasca freestanding, doccia alcova, WC a due pezzi, piastrelle bianche, piastrelle in gres porcellanato, pareti bianche, pavimento con piastrelle in ceramica, lavabo sottopiano, top in quarzo composito, pavimento beige, porta doccia a battente e top bianco

Luxury master bath with his and her vanities and the focal point when you walk in a curved waterfall wall that flows into a custom made round bathtub that is designed to overflow to the stones below. Completing this spa inspired bath is a steam room, infrared sauna, a shower with multiple rain heads, shower heads, and body jets. Limestone floors, stacked stone, Walker Zanger tile, and quartzite counter tops.
Photographer: Realty Pro Shots

Pfuner Design
Foto di una grande stanza da bagno padronale moderna con nessun'anta, ante marroni, vasca da incasso, doccia aperta, WC monopezzo, piastrelle beige, piastrelle di marmo, pareti beige, pavimento in marmo, lavabo a bacinella, top in marmo, pavimento beige e porta doccia a battente
Foto di una grande stanza da bagno padronale moderna con nessun'anta, ante marroni, vasca da incasso, doccia aperta, WC monopezzo, piastrelle beige, piastrelle di marmo, pareti beige, pavimento in marmo, lavabo a bacinella, top in marmo, pavimento beige e porta doccia a battente

Carved slabs slope the floor in this open Master Bathroom design.
Foto di una stanza da bagno padronale moderna di medie dimensioni con vasca freestanding, doccia a filo pavimento, piastrelle beige, pareti bianche, pavimento beige, doccia aperta, piastrelle di pietra calcarea e pavimento in pietra calcarea
Foto di una stanza da bagno padronale moderna di medie dimensioni con vasca freestanding, doccia a filo pavimento, piastrelle beige, pareti bianche, pavimento beige, doccia aperta, piastrelle di pietra calcarea e pavimento in pietra calcarea
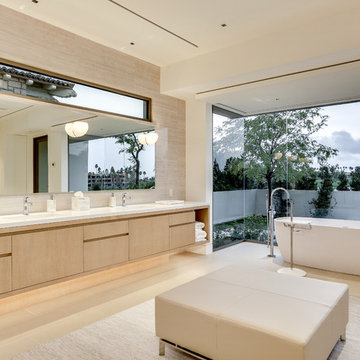
Foto di un'ampia stanza da bagno padronale contemporanea con ante lisce, ante in legno chiaro, vasca freestanding, piastrelle beige, doccia ad angolo, pareti beige, pavimento in gres porcellanato, pavimento beige e porta doccia a battente

As a builder of custom homes primarily on the Northshore of Chicago, Raugstad has been building custom homes, and homes on speculation for three generations. Our commitment is always to the client. From commencement of the project all the way through to completion and the finishing touches, we are right there with you – one hundred percent. As your go-to Northshore Chicago custom home builder, we are proud to put our name on every completed Raugstad home.
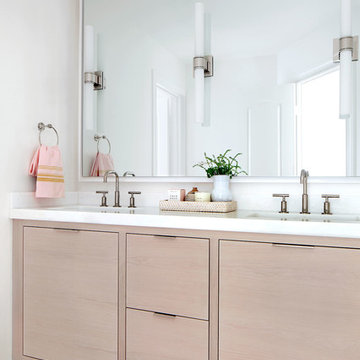
Photography by Jennifer Hughes
Foto di una stanza da bagno chic di medie dimensioni con ante in legno chiaro, pareti bianche, top in marmo, top bianco, lavabo sottopiano e pavimento beige
Foto di una stanza da bagno chic di medie dimensioni con ante in legno chiaro, pareti bianche, top in marmo, top bianco, lavabo sottopiano e pavimento beige
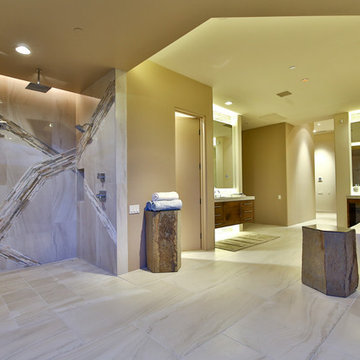
Trent Teigen
Idee per un'ampia stanza da bagno padronale design con ante lisce, ante in legno bruno, vasca freestanding, doccia aperta, WC monopezzo, piastrelle bianche, piastrelle in gres porcellanato, pareti beige, pavimento in gres porcellanato, lavabo sottopiano, top in granito, pavimento beige e doccia aperta
Idee per un'ampia stanza da bagno padronale design con ante lisce, ante in legno bruno, vasca freestanding, doccia aperta, WC monopezzo, piastrelle bianche, piastrelle in gres porcellanato, pareti beige, pavimento in gres porcellanato, lavabo sottopiano, top in granito, pavimento beige e doccia aperta

This spacious Master Bath is a spa-like retreat for the homeowners. Brown wall tiles create a warm and inviting feel while the natural light and use of mirrors keep the space bright and airy.
Photographed by: Coles Hairston
Architecture by: James LaRue
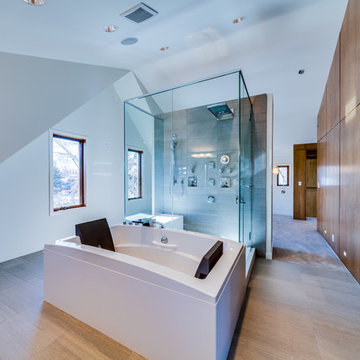
David Troyer
Ispirazione per una grande stanza da bagno padronale minimalista con lavabo a bacinella, ante lisce, ante in legno scuro, top in quarzo composito, vasca freestanding, doccia doppia, piastrelle grigie, piastrelle in gres porcellanato, pareti bianche, pavimento beige, pavimento in gres porcellanato e porta doccia a battente
Ispirazione per una grande stanza da bagno padronale minimalista con lavabo a bacinella, ante lisce, ante in legno scuro, top in quarzo composito, vasca freestanding, doccia doppia, piastrelle grigie, piastrelle in gres porcellanato, pareti bianche, pavimento beige, pavimento in gres porcellanato e porta doccia a battente

Idee per una grande stanza da bagno padronale classica con vasca con piedi a zampa di leone, ante in legno bruno, pareti beige, pavimento in travertino, lavabo da incasso, top in legno, pavimento beige, top marrone e ante con bugna sagomata

Salle de bain parentale de petite taille, mais très optimisée. Meuble sur-mesure avec double vasques intégrées sous plan de travail dekton. Alternance de différents rangements: niches ouverte, portes et tiroirs.
Robinetterie style ancien laiton dans esprit classique chic mais épuré.

Hood House is a playful protector that respects the heritage character of Carlton North whilst celebrating purposeful change. It is a luxurious yet compact and hyper-functional home defined by an exploration of contrast: it is ornamental and restrained, subdued and lively, stately and casual, compartmental and open.
For us, it is also a project with an unusual history. This dual-natured renovation evolved through the ownership of two separate clients. Originally intended to accommodate the needs of a young family of four, we shifted gears at the eleventh hour and adapted a thoroughly resolved design solution to the needs of only two. From a young, nuclear family to a blended adult one, our design solution was put to a test of flexibility.
The result is a subtle renovation almost invisible from the street yet dramatic in its expressive qualities. An oblique view from the northwest reveals the playful zigzag of the new roof, the rippling metal hood. This is a form-making exercise that connects old to new as well as establishing spatial drama in what might otherwise have been utilitarian rooms upstairs. A simple palette of Australian hardwood timbers and white surfaces are complimented by tactile splashes of brass and rich moments of colour that reveal themselves from behind closed doors.
Our internal joke is that Hood House is like Lazarus, risen from the ashes. We’re grateful that almost six years of hard work have culminated in this beautiful, protective and playful house, and so pleased that Glenda and Alistair get to call it home.

Embarking on the design journey of Wabi Sabi Refuge, I immersed myself in the profound quest for tranquility and harmony. This project became a testament to the pursuit of a tranquil haven that stirs a deep sense of calm within. Guided by the essence of wabi-sabi, my intention was to curate Wabi Sabi Refuge as a sacred space that nurtures an ethereal atmosphere, summoning a sincere connection with the surrounding world. Deliberate choices of muted hues and minimalist elements foster an environment of uncluttered serenity, encouraging introspection and contemplation. Embracing the innate imperfections and distinctive qualities of the carefully selected materials and objects added an exquisite touch of organic allure, instilling an authentic reverence for the beauty inherent in nature's creations. Wabi Sabi Refuge serves as a sanctuary, an evocative invitation for visitors to embrace the sublime simplicity, find solace in the imperfect, and uncover the profound and tranquil beauty that wabi-sabi unveils.

New bathroom and ensuite - We created luxurious yet natural feeling bathrooms. Blue translucent subways on one wall of each bathroom in a herringbone pattern lend some dynamism and limestone flooring and bath / wall add a timeless natural feel to the bathrooms. A further level of detail was developed by the use of stone niches, mitred stone corners, gold fixtures and custom curved shower screen glass and mirror cabinet.

This Australian-inspired new construction was a successful collaboration between homeowner, architect, designer and builder. The home features a Henrybuilt kitchen, butler's pantry, private home office, guest suite, master suite, entry foyer with concealed entrances to the powder bathroom and coat closet, hidden play loft, and full front and back landscaping with swimming pool and pool house/ADU.
Stanze da Bagno con pavimento beige - Foto e idee per arredare
3