Stanze da Bagno con pavimento beige e pavimento verde - Foto e idee per arredare
Filtra anche per:
Budget
Ordina per:Popolari oggi
141 - 160 di 79.548 foto
1 di 3
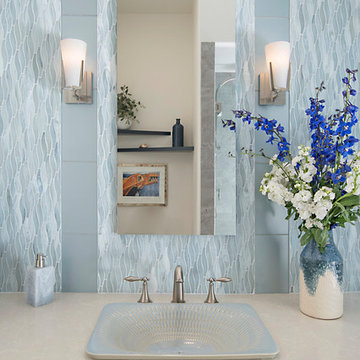
Our client wanted an updated transitional look with references to the sea.
The design for this bathroom began with the selection of the Kohler Derring Wading Pool sink and Finial Faucet. The Robern medicine cabinet mirror was recessed into the wall and surrounded by glass "swishes" in the same blues as the sink. A modern touch we used is the waterfall edge on both the outside and inside edge of the vanity and the outside of the shower bench. The Quartz is by LG in a retired color, Rafine. Sand colored porcelain wood plank flooring was continued from the rest of the home and gives an organic driftwood like feel to the bath.
Hudson Valley lighting sconces are mounted onto the glass backsplash for a modern touch.
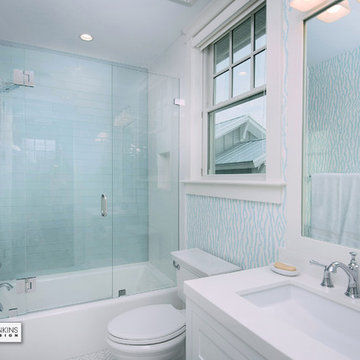
Guest Bath 2
Foto di una stanza da bagno con doccia stile marino di medie dimensioni con ante con riquadro incassato, ante bianche, vasca da incasso, vasca/doccia, WC monopezzo, piastrelle bianche, piastrelle di vetro, pareti blu, parquet chiaro, lavabo sottopiano, top in marmo, pavimento beige, porta doccia a battente e top grigio
Foto di una stanza da bagno con doccia stile marino di medie dimensioni con ante con riquadro incassato, ante bianche, vasca da incasso, vasca/doccia, WC monopezzo, piastrelle bianche, piastrelle di vetro, pareti blu, parquet chiaro, lavabo sottopiano, top in marmo, pavimento beige, porta doccia a battente e top grigio
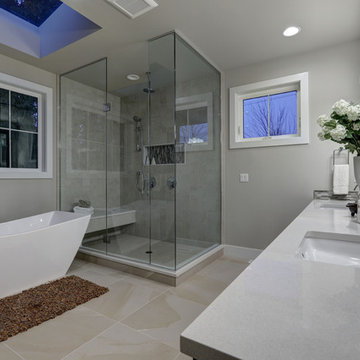
Foto di un'ampia stanza da bagno padronale moderna con vasca freestanding, doccia ad angolo, pareti grigie, pavimento in gres porcellanato, lavabo sottopiano, top in quarzo composito, pavimento beige, porta doccia a battente e top grigio
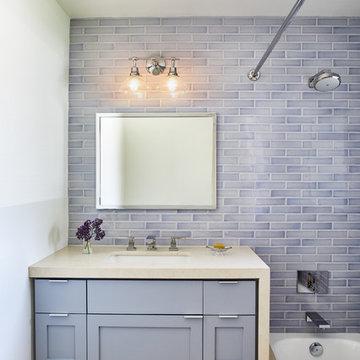
Guest Bathroom
Photo by Dan Arnold
Esempio di una piccola stanza da bagno classica con ante in stile shaker, ante blu, vasca sottopiano, vasca/doccia, WC monopezzo, piastrelle blu, piastrelle in ceramica, pareti bianche, parquet chiaro, lavabo sottopiano, top in quarzo composito, pavimento beige, doccia con tenda e top beige
Esempio di una piccola stanza da bagno classica con ante in stile shaker, ante blu, vasca sottopiano, vasca/doccia, WC monopezzo, piastrelle blu, piastrelle in ceramica, pareti bianche, parquet chiaro, lavabo sottopiano, top in quarzo composito, pavimento beige, doccia con tenda e top beige
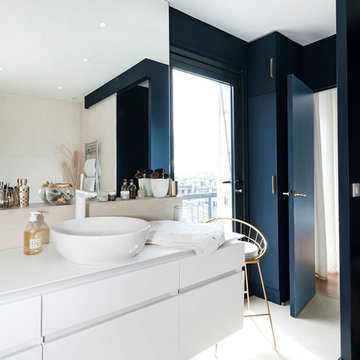
Suite à une nouvelle acquisition cette ancien duplex a été transformé en triplex. Un étage pièce de vie, un étage pour les enfants pré ado et un étage pour les parents. Nous avons travaillé les volumes, la clarté, un look à la fois chaleureux et épuré
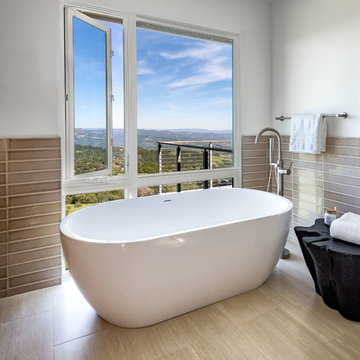
Freestanding soaking tub with Sonoma views, tub filler, oversized casement window, and cantilevered deck.
Photo by Bart Edson
Idee per una grande stanza da bagno padronale design con vasca freestanding, piastrelle in gres porcellanato, pareti bianche, piastrelle grigie e pavimento beige
Idee per una grande stanza da bagno padronale design con vasca freestanding, piastrelle in gres porcellanato, pareti bianche, piastrelle grigie e pavimento beige
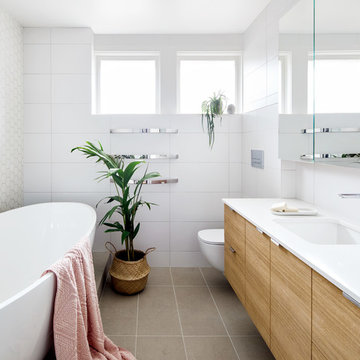
Ispirazione per una stanza da bagno padronale minimal di medie dimensioni con vasca freestanding, WC sospeso, piastrelle bianche, piastrelle in ceramica, pareti bianche, pavimento con piastrelle in ceramica, lavabo sottopiano, top in quarzo composito, top bianco, ante lisce, ante in legno chiaro e pavimento beige
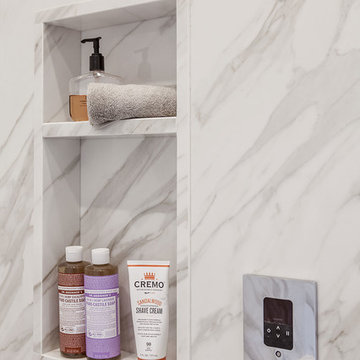
Shower niches are another one of my signature design details for a bathroom. They eliminate unsightly shower caddies and keep necessities well organized. I also added a set of steam shower controls next to the niche and above the bench, so my client can control the steam setting while seated.
Photo by Jeff Mateer

This stunning master bath remodel is a place of peace and solitude from the soft muted hues of white, gray and blue to the luxurious deep soaking tub and shower area with a combination of multiple shower heads and body jets. The frameless glass shower enclosure furthers the open feel of the room, and showcases the shower’s glittering mosaic marble and polished nickel fixtures.
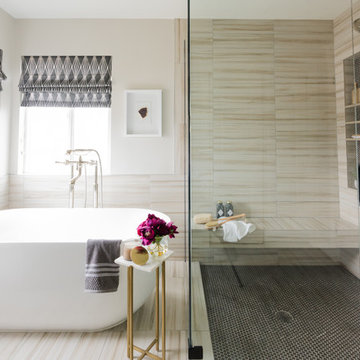
Ispirazione per una stanza da bagno classica con vasca freestanding, doccia ad angolo, piastrelle beige, pareti beige, pavimento beige e porta doccia a battente

I was hired by my previous employer, Corvallis Custom Kitchens and Baths to assist these homeowners with all of the materials, fixtures and finish choices to complete this master bathroom remodel.
Brian Egan, owner and designer at CCKB in Sept 2017, since retired), designed this aging-in-place, accessible shower (previously a shower and separate soaker tub) for the clients who reside in an over 55 community here in Corvallis.
Large format 12x24 unpolished Crossville Kosmos Moonstruck tile was chosen for the bathroom floor and the shower walls to minimize grout lines. For the shower floor/pan small 1x1 DalTile Keystones Marble color tile was used to aid in making the floor feel extra slip resistant as the Keystones tiles do not have grittier feeling surface than porcelain tile.
For safety and a non-industrial look, Moen Align chrome designer grab bars were installed in the shower and toilet room. The handshower and rainshower head system by Grohe beautifully combines the 2 systems in one unit called Retrofit 160. To allow the homeowners to turn the shower on and warm up without them having to step in the direct spray of the shower head, the controls were placed under the window near the shower entry. This would also allow a helper to assist anyone using the shower in the future should the need arise.
A linear drain was installed to pull water away from the zero threshold shower entry. Installing a linear shower drain allows for a no threshold shower which can allow for the shower to be accessible with a walker or roll-in with a wheelchair as the shower was designed almost 40" wide.
The homeowners were thrilled with the transformation of their bathroom. The design and material choices fit their tastes and needs perfectly. Now they can continue to age in place and not worry about how they would be able to bathe if something were to decrease their mobility.
Photos by: H. Needham
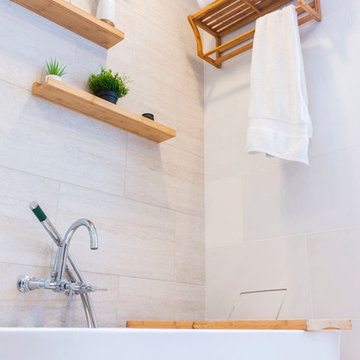
This elegant bathroom is a combination of modern design and pure lines. The use of white emphasizes the interplay of the forms. Although is a small bathroom, the layout and design of the volumes create a sensation of lightness and luminosity.
Photo: Viviana Cardozo

Feast your eyes on this stunning master bathroom remodel in Encinitas. Project was completely customized to homeowner's specifications. His and Hers floating beech wood vanities with quartz counters, include a drop down make up vanity on Her side. Custom recessed solid maple medicine cabinets behind each mirror. Both vanities feature large rimmed vessel sinks and polished chrome faucets. The spacious 2 person shower showcases a custom pebble mosaic puddle at the entrance, 3D wave tile walls and hand painted Moroccan fish scale tile accenting the bench and oversized shampoo niches. Each end of the shower is outfitted with it's own set of shower head and valve, as well as a hand shower with slide bar. Also of note are polished chrome towel warmer and radiant under floor heating system.
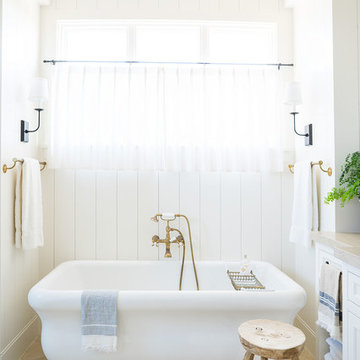
Lane Ditto
Foto di una stanza da bagno stile marinaro con vasca freestanding, pareti bianche e pavimento beige
Foto di una stanza da bagno stile marinaro con vasca freestanding, pareti bianche e pavimento beige
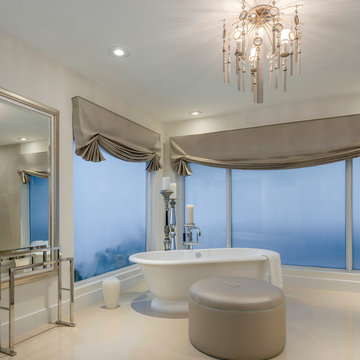
Idee per un'ampia stanza da bagno padronale design con ante lisce, ante marroni, vasca freestanding, doccia aperta, WC monopezzo, piastrelle beige, piastrelle in gres porcellanato, pareti bianche, pavimento in gres porcellanato, lavabo sottopiano, top in quarzo composito, pavimento beige, doccia aperta e top beige
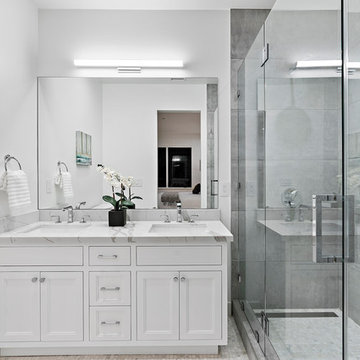
Ispirazione per una grande stanza da bagno classica con ante con riquadro incassato, ante bianche, doccia doppia, piastrelle grigie, piastrelle in ceramica, pareti bianche, pavimento con piastrelle in ceramica, lavabo sottopiano, top in quarzite, porta doccia a battente, top bianco e pavimento beige
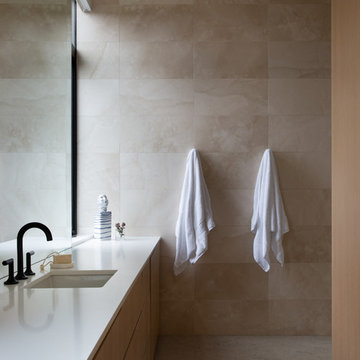
photo by Molly Winters
Immagine di una grande stanza da bagno padronale moderna con ante in legno chiaro, piastrelle beige, piastrelle di pietra calcarea, pareti beige, pavimento in pietra calcarea, lavabo sottopiano, top in quarzite, pavimento beige, porta doccia a battente e top bianco
Immagine di una grande stanza da bagno padronale moderna con ante in legno chiaro, piastrelle beige, piastrelle di pietra calcarea, pareti beige, pavimento in pietra calcarea, lavabo sottopiano, top in quarzite, pavimento beige, porta doccia a battente e top bianco
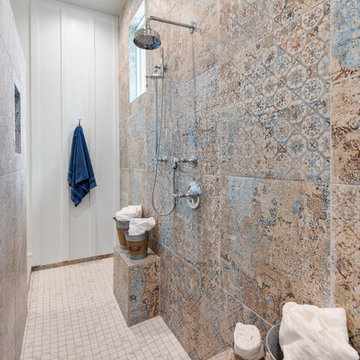
Texas Farmhouse built by Jim Lavender.
Immagine di una stanza da bagno country con zona vasca/doccia separata, piastrelle multicolore, pareti bianche, pavimento beige, doccia aperta e top bianco
Immagine di una stanza da bagno country con zona vasca/doccia separata, piastrelle multicolore, pareti bianche, pavimento beige, doccia aperta e top bianco

Immagine di una stanza da bagno stile marino con ante in stile shaker, ante grigie, vasca sottopiano, vasca/doccia, WC monopezzo, piastrelle blu, piastrelle di marmo, pareti bianche, pavimento con piastrelle in ceramica, lavabo sottopiano, top in quarzite, pavimento beige, porta doccia a battente e top bianco
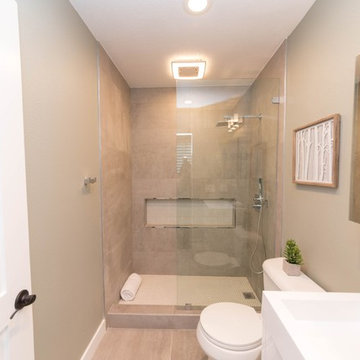
Ispirazione per una piccola stanza da bagno con doccia design con ante lisce, ante bianche, doccia alcova, WC a due pezzi, piastrelle beige, piastrelle in ceramica, pareti beige, pavimento in gres porcellanato, lavabo integrato, pavimento beige, doccia aperta e top bianco
Stanze da Bagno con pavimento beige e pavimento verde - Foto e idee per arredare
8