Stanze da Bagno con pavimento beige e doccia con tenda - Foto e idee per arredare
Filtra anche per:
Budget
Ordina per:Popolari oggi
221 - 240 di 4.360 foto
1 di 3
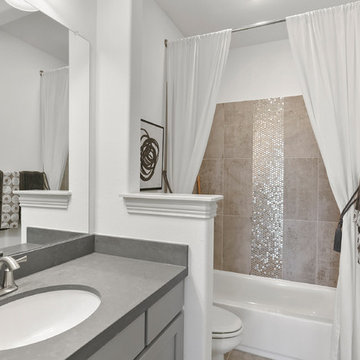
Idee per una stanza da bagno per bambini di medie dimensioni con vasca/doccia, piastrelle beige, piastrelle in ceramica, pareti bianche, lavabo sottopiano, top in superficie solida, pavimento beige, doccia con tenda, top grigio e pavimento con piastrelle in ceramica
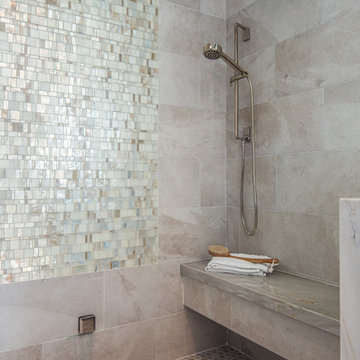
With a steam shower, stand alone tub, and sweeping views, this master bathroom is sure to be a retreat!
Esempio di una grande stanza da bagno per bambini costiera con ante a filo, piastrelle beige, piastrelle in gres porcellanato, ante blu, vasca ad alcova, vasca/doccia, WC a due pezzi, pareti grigie, pavimento in gres porcellanato, lavabo sottopiano, top in quarzo composito, pavimento beige, doccia con tenda e top bianco
Esempio di una grande stanza da bagno per bambini costiera con ante a filo, piastrelle beige, piastrelle in gres porcellanato, ante blu, vasca ad alcova, vasca/doccia, WC a due pezzi, pareti grigie, pavimento in gres porcellanato, lavabo sottopiano, top in quarzo composito, pavimento beige, doccia con tenda e top bianco
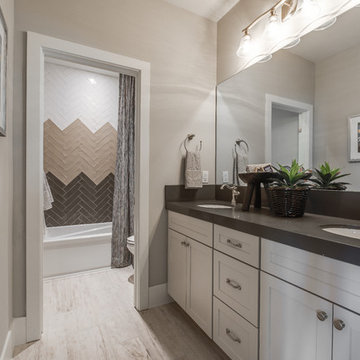
Foto di una stanza da bagno con doccia chic di medie dimensioni con ante con riquadro incassato, ante bianche, vasca da incasso, vasca/doccia, WC a due pezzi, piastrelle multicolore, piastrelle in ceramica, pareti grigie, pavimento con piastrelle in ceramica, lavabo sottopiano, top in granito, pavimento beige e doccia con tenda
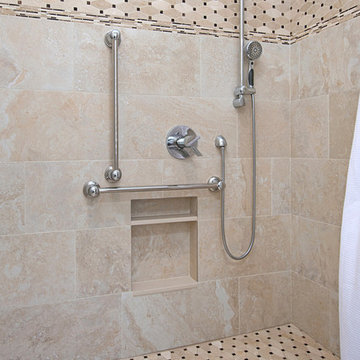
We created this beautiful accessible bathroom in Carlsbad to give our client a more functional space. We designed this unique bath, specific to the client's specifications to make it more wheel chair accessible. Features such as the roll in shower, roll up vanity and the ability to use her chair for flexibility over the fixed wall mounted seat allow her to be more independent in this bathroom. Safety was another significant factor for the room. We added support bars in all areas and with maximum flexibility to allow the client to perform all bathing functions independently, and all were positioned after carefully recreating her movements. We met the objectives of functionality and safety without compromising beauty in this aging in place bathroom. Travertine-look porcelain tile was used in a large format on the shower walls to minimize grout lines and maximize ease of maintenance. A crema marfil marble mosaic in an elongated hex pattern was used in the shower room for it’s beauty and flexibility in sloped shower. A custom cabinet was made to the height ideal for our client’s use of the sink and a protective panel placed over the pea trap.
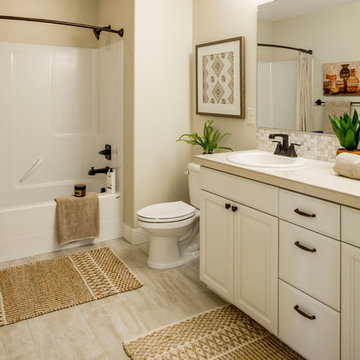
Foto di una stanza da bagno tradizionale di medie dimensioni con ante in stile shaker, ante bianche, vasca ad alcova, vasca/doccia, WC a due pezzi, piastrelle bianche, piastrelle diamantate, pareti beige, parquet chiaro, lavabo da incasso, top in marmo, pavimento beige e doccia con tenda
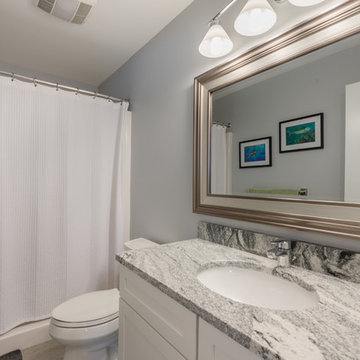
Foto di una stanza da bagno con doccia chic di medie dimensioni con ante in stile shaker, ante bianche, vasca ad alcova, vasca/doccia, WC a due pezzi, pareti grigie, pavimento in pietra calcarea, lavabo sottopiano, top in quarzite, pavimento beige e doccia con tenda
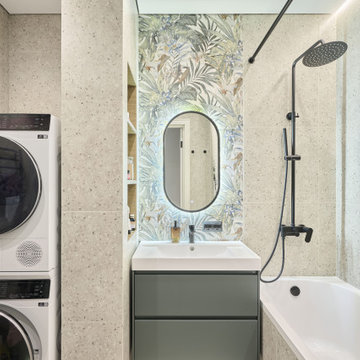
Esempio di una piccola stanza da bagno minimal con nessun'anta, ante verdi, vasca con piedi a zampa di leone, WC a due pezzi, piastrelle beige, piastrelle in gres porcellanato, pareti beige, pavimento in gres porcellanato, lavabo da incasso, pavimento beige, doccia con tenda, un lavabo e mobile bagno sospeso

This Waukesha bathroom remodel was unique because the homeowner needed wheelchair accessibility. We designed a beautiful master bathroom and met the client’s ADA bathroom requirements.
Original Space
The old bathroom layout was not functional or safe. The client could not get in and out of the shower or maneuver around the vanity or toilet. The goal of this project was ADA accessibility.
ADA Bathroom Requirements
All elements of this bathroom and shower were discussed and planned. Every element of this Waukesha master bathroom is designed to meet the unique needs of the client. Designing an ADA bathroom requires thoughtful consideration of showering needs.
Open Floor Plan – A more open floor plan allows for the rotation of the wheelchair. A 5-foot turning radius allows the wheelchair full access to the space.
Doorways – Sliding barn doors open with minimal force. The doorways are 36” to accommodate a wheelchair.
Curbless Shower – To create an ADA shower, we raised the sub floor level in the bedroom. There is a small rise at the bedroom door and the bathroom door. There is a seamless transition to the shower from the bathroom tile floor.
Grab Bars – Decorative grab bars were installed in the shower, next to the toilet and next to the sink (towel bar).
Handheld Showerhead – The handheld Delta Palm Shower slips over the hand for easy showering.
Shower Shelves – The shower storage shelves are minimalistic and function as handhold points.
Non-Slip Surface – Small herringbone ceramic tile on the shower floor prevents slipping.
ADA Vanity – We designed and installed a wheelchair accessible bathroom vanity. It has clearance under the cabinet and insulated pipes.
Lever Faucet – The faucet is offset so the client could reach it easier. We installed a lever operated faucet that is easy to turn on/off.
Integrated Counter/Sink – The solid surface counter and sink is durable and easy to clean.
ADA Toilet – The client requested a bidet toilet with a self opening and closing lid. ADA bathroom requirements for toilets specify a taller height and more clearance.
Heated Floors – WarmlyYours heated floors add comfort to this beautiful space.
Linen Cabinet – A custom linen cabinet stores the homeowners towels and toiletries.
Style
The design of this bathroom is light and airy with neutral tile and simple patterns. The cabinetry matches the existing oak woodwork throughout the home.

Transforming this small bathroom into a wheelchair accessible retreat was no easy task. Incorporating unattractive grab bars and making them look seamless was the goal. A floating vanity / countertop allows for roll up accessibility and the live edge of the granite countertops make if feel luxurious. Double sinks for his and hers sides plus medicine cabinet storage helped for this minimal feel of neutrals and breathability. The barn door opens for wheelchair movement but can be closed for the perfect amount of privacy.
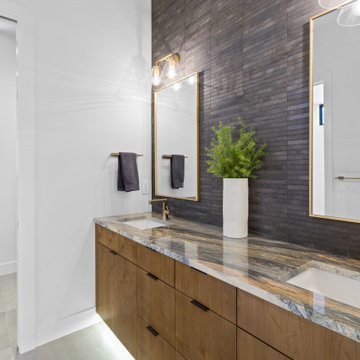
Foto di una grande stanza da bagno con doccia design con ante lisce, ante in legno scuro, pavimento con piastrelle in ceramica, lavabo sottopiano, top in quarzite, pavimento beige, due lavabi, mobile bagno incassato, vasca/doccia, WC a due pezzi, piastrelle nere, piastrelle in pietra, pareti bianche, doccia con tenda e top multicolore
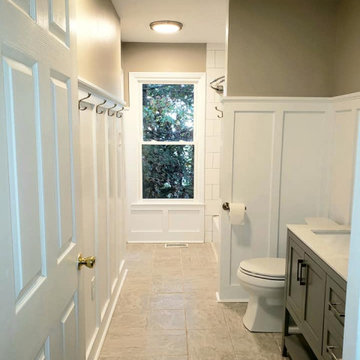
Idee per una stanza da bagno per bambini minimalista di medie dimensioni con ante in stile shaker, ante grigie, vasca ad alcova, vasca/doccia, WC a due pezzi, piastrelle bianche, piastrelle in gres porcellanato, pareti grigie, pavimento in gres porcellanato, lavabo sottopiano, top in quarzo composito, pavimento beige, doccia con tenda e top bianco
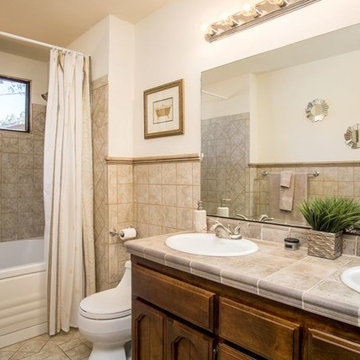
Ispirazione per una stanza da bagno con doccia chic di medie dimensioni con ante con riquadro incassato, ante in legno bruno, vasca ad alcova, vasca/doccia, WC monopezzo, piastrelle beige, piastrelle in gres porcellanato, pareti bianche, pavimento in gres porcellanato, lavabo da incasso, top piastrellato, pavimento beige, doccia con tenda e top beige
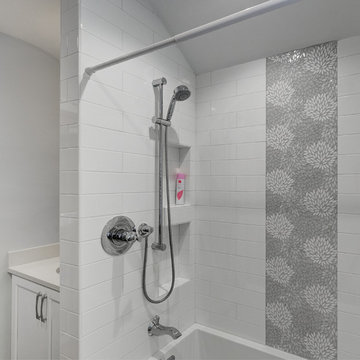
The beautiful custom tile work in the shower was a great way to add a feminine touch to this bathroom without the use of any particular colors. The grays and whites here create an elegant feminine look.
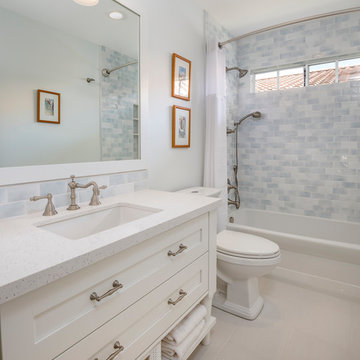
Built by South Bay Design Center- Dura Supreme Cabinetry- John Moery Photography
Esempio di una stanza da bagno tradizionale con ante a filo, ante bianche, vasca ad alcova, vasca/doccia, WC a due pezzi, piastrelle blu, piastrelle bianche, pareti bianche, lavabo sottopiano, pavimento beige e doccia con tenda
Esempio di una stanza da bagno tradizionale con ante a filo, ante bianche, vasca ad alcova, vasca/doccia, WC a due pezzi, piastrelle blu, piastrelle bianche, pareti bianche, lavabo sottopiano, pavimento beige e doccia con tenda
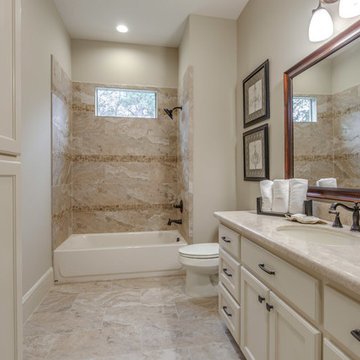
Ispirazione per una stanza da bagno padronale mediterranea di medie dimensioni con ante con riquadro incassato, ante bianche, vasca ad alcova, doccia alcova, WC monopezzo, piastrelle beige, piastrelle in ceramica, pareti beige, pavimento con piastrelle in ceramica, lavabo sottopiano, pavimento beige e doccia con tenda
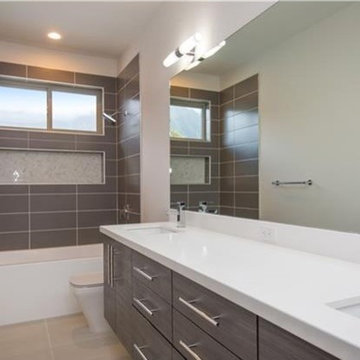
Foto di una stanza da bagno con doccia minimalista di medie dimensioni con ante lisce, ante grigie, vasca ad alcova, vasca/doccia, piastrelle grigie, piastrelle in gres porcellanato, pareti grigie, pavimento in gres porcellanato, lavabo sottopiano, top in quarzo composito, pavimento beige e doccia con tenda
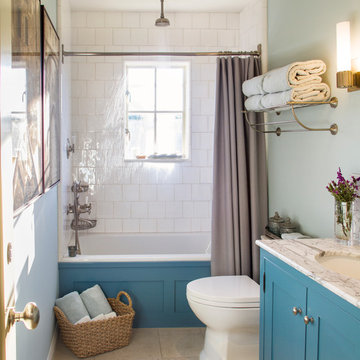
Photo Credit: Nicole Leone / Designed by: Aboutspace Studios
Idee per una stanza da bagno country con ante in stile shaker, ante blu, vasca ad alcova, vasca/doccia, WC a due pezzi, piastrelle bianche, piastrelle diamantate, lavabo sottopiano, top in marmo, pareti blu, doccia con tenda, top bianco, pavimento in pietra calcarea e pavimento beige
Idee per una stanza da bagno country con ante in stile shaker, ante blu, vasca ad alcova, vasca/doccia, WC a due pezzi, piastrelle bianche, piastrelle diamantate, lavabo sottopiano, top in marmo, pareti blu, doccia con tenda, top bianco, pavimento in pietra calcarea e pavimento beige
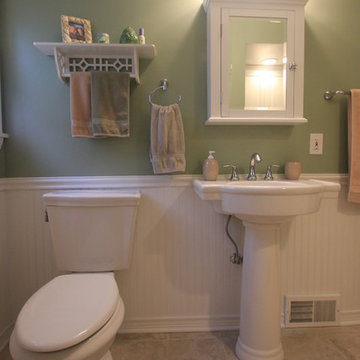
West Construction LLC
Ispirazione per una stanza da bagno chic di medie dimensioni con pareti verdi, lavabo a colonna, pavimento beige, vasca ad alcova, vasca/doccia, doccia con tenda, WC a due pezzi, ante con bugna sagomata e ante bianche
Ispirazione per una stanza da bagno chic di medie dimensioni con pareti verdi, lavabo a colonna, pavimento beige, vasca ad alcova, vasca/doccia, doccia con tenda, WC a due pezzi, ante con bugna sagomata e ante bianche
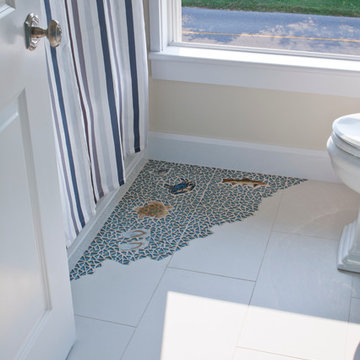
Brian Vanden Brink
Foto di una stanza da bagno con doccia tropicale di medie dimensioni con vasca ad alcova, vasca/doccia, pareti beige, pavimento in gres porcellanato, pavimento beige e doccia con tenda
Foto di una stanza da bagno con doccia tropicale di medie dimensioni con vasca ad alcova, vasca/doccia, pareti beige, pavimento in gres porcellanato, pavimento beige e doccia con tenda
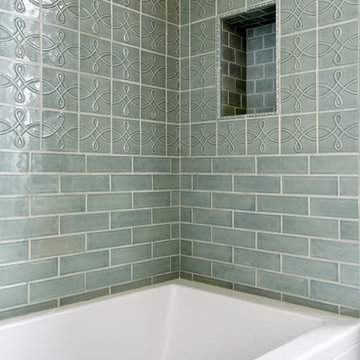
Foto di una stanza da bagno padronale chic di medie dimensioni con ante in stile shaker, ante in legno scuro, vasca ad alcova, vasca/doccia, piastrelle verdi, piastrelle in gres porcellanato, pareti grigie, pavimento con piastrelle in ceramica, lavabo sottopiano, top in marmo, pavimento beige e doccia con tenda
Stanze da Bagno con pavimento beige e doccia con tenda - Foto e idee per arredare
12