Stanze da Bagno con pavimento alla veneziana e porta doccia a battente - Foto e idee per arredare
Filtra anche per:
Budget
Ordina per:Popolari oggi
1 - 20 di 485 foto
1 di 3

Master Bed/Bath Remodel
Foto di una piccola stanza da bagno padronale design con vasca freestanding, doccia a filo pavimento, piastrelle in ceramica, pavimento alla veneziana, porta doccia a battente, piastrelle blu, pareti beige, pavimento bianco e nicchia
Foto di una piccola stanza da bagno padronale design con vasca freestanding, doccia a filo pavimento, piastrelle in ceramica, pavimento alla veneziana, porta doccia a battente, piastrelle blu, pareti beige, pavimento bianco e nicchia

Esempio di una stanza da bagno padronale costiera con ante in legno chiaro, piastrelle bianche, piastrelle in ceramica, pareti bianche, pavimento alla veneziana, lavabo sottopiano, top in quarzo composito, porta doccia a battente, top bianco e due lavabi

geometric tile featuring a grid pattern contrasts with the organic nature of the large-aggregate black and white terrazzo flooring at this custom shower

Un air de boudoir pour cet espace, entre rangements aux boutons en laiton, et la niche qui accueille son miroir doré sur fond de mosaïque rose ! Beaucoup de détails qui font la différence !

Our clients came to us wanting to create a kitchen that better served their day-to-day, to add a powder room so that guests were not using their primary bathroom, and to give a refresh to their primary bathroom.
Our design plan consisted of reimagining the kitchen space, adding a powder room and creating a primary bathroom that delighted our clients.
In the kitchen we created more integrated pantry space. We added a large island which allowed the homeowners to maintain seating within the kitchen and utilized the excess circulation space that was there previously. We created more space on either side of the kitchen range for easy back and forth from the sink to the range.
To add in the powder room we took space from a third bedroom and tied into the existing plumbing and electrical from the basement.
Lastly, we added unique square shaped skylights into the hallway. This completely brightened the hallway and changed the space.

Immagine di una stanza da bagno padronale minimalista di medie dimensioni con ante lisce, ante in legno chiaro, vasca freestanding, doccia a filo pavimento, piastrelle bianche, piastrelle diamantate, pareti bianche, pavimento alla veneziana, lavabo sottopiano, top in superficie solida, pavimento bianco, porta doccia a battente, top bianco, due lavabi e mobile bagno incassato

This master bathroom features full overlay flush doors with c-channels from Grabill Cabinets on Walnut in their “Allspice” finish along the custom closet wall. The same finish continues on the master vanity supporting a beautiful trough sink with plenty of space for two to get ready for the day. Builder: J. Peterson Homes. Interior Designer: Angela Satterlee, Fairly Modern. Cabinetry Design: TruKitchens. Cabinets: Grabill Cabinets. Flooring: Century Grand Rapids. Photos: Ashley Avila Photography.
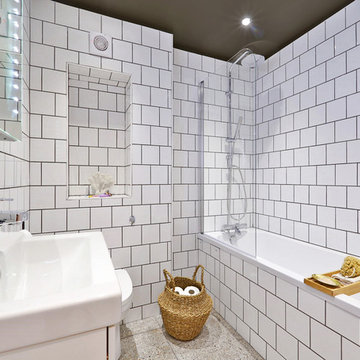
Bathroom walls are clad with white square tiles corresponding with the original 1980’s style we’ve found in the flat and complimented with large scale terrazzo floor tiles that proved to be just perfect for this setting.

This stunning renovation of the kitchen, bathroom, and laundry room remodel that exudes warmth, style, and individuality. The kitchen boasts a rich tapestry of warm colors, infusing the space with a cozy and inviting ambiance. Meanwhile, the bathroom showcases exquisite terrazzo tiles, offering a mosaic of texture and elegance, creating a spa-like retreat. As you step into the laundry room, be greeted by captivating olive green cabinets, harmonizing functionality with a chic, earthy allure. Each space in this remodel reflects a unique story, blending warm hues, terrazzo intricacies, and the charm of olive green, redefining the essence of contemporary living in a personalized and inviting setting.

Gorgeous, mahogany floating vanity to match the traditional mahogany interior doors. Satin brass drawer pulls matching the lighting fixtures.
Foto di una stanza da bagno padronale moderna di medie dimensioni con ante lisce, ante in legno bruno, vasca freestanding, doccia ad angolo, WC a due pezzi, piastrelle bianche, piastrelle in ceramica, pareti bianche, pavimento alla veneziana, lavabo sottopiano, top in quarzo composito, pavimento beige, porta doccia a battente, top bianco, nicchia, un lavabo, mobile bagno sospeso e soffitto in legno
Foto di una stanza da bagno padronale moderna di medie dimensioni con ante lisce, ante in legno bruno, vasca freestanding, doccia ad angolo, WC a due pezzi, piastrelle bianche, piastrelle in ceramica, pareti bianche, pavimento alla veneziana, lavabo sottopiano, top in quarzo composito, pavimento beige, porta doccia a battente, top bianco, nicchia, un lavabo, mobile bagno sospeso e soffitto in legno
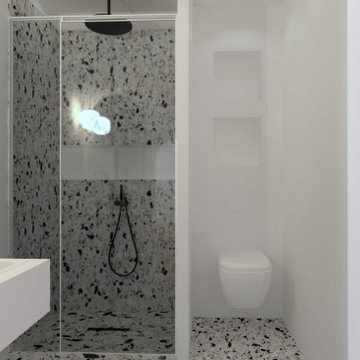
Rénovation d’un studio dans le Vieux-Nice (06).
La cuisine LineaQuattro se compose d’un linéaire (230 cm x 280 cm), tout équipé (réfrigérateur, lave-vaisselle, four, micro-ondes, table de cuisson, hotte, cuve sous plan de travail).
Les meubles sont noirs mats, l’ouverture des portes se fait grâce à des gorges horizontales en laque noire mat et et touche-lâche.
Plan de travail et crédences en céramique Saint-Laurent Marazzi.
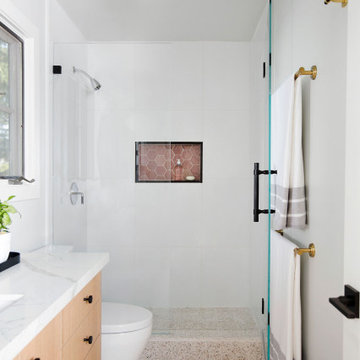
This light and bright bathroom, with terrazzo floors, custom white oak vanity, white quartz countertop, matte black hardware, brass lighting, and pink moroccan tile in the shower, was created as part of a remodel for a thriving young client, who loves pink, and loves to travel!
Photography by Michelle Drewes

Idee per una stanza da bagno per bambini nordica di medie dimensioni con ante in stile shaker, ante in legno chiaro, vasca ad alcova, vasca/doccia, piastrelle rosa, piastrelle di vetro, pareti bianche, pavimento alla veneziana, lavabo sottopiano, top in quarzo composito, pavimento bianco, porta doccia a battente, top bianco, nicchia, due lavabi e mobile bagno incassato
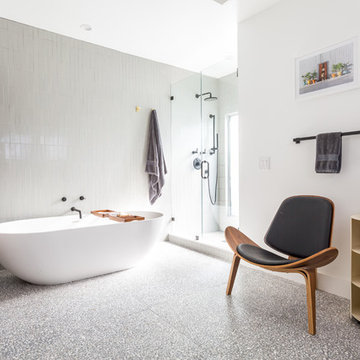
Remodeled by Lion Builder construction
Design By Veneer Designs
Ispirazione per una grande stanza da bagno padronale moderna con ante lisce, ante in legno bruno, vasca freestanding, doccia alcova, WC monopezzo, piastrelle grigie, piastrelle in ceramica, pareti bianche, pavimento alla veneziana, lavabo sottopiano, top in quarzo composito, pavimento grigio, porta doccia a battente e top bianco
Ispirazione per una grande stanza da bagno padronale moderna con ante lisce, ante in legno bruno, vasca freestanding, doccia alcova, WC monopezzo, piastrelle grigie, piastrelle in ceramica, pareti bianche, pavimento alla veneziana, lavabo sottopiano, top in quarzo composito, pavimento grigio, porta doccia a battente e top bianco
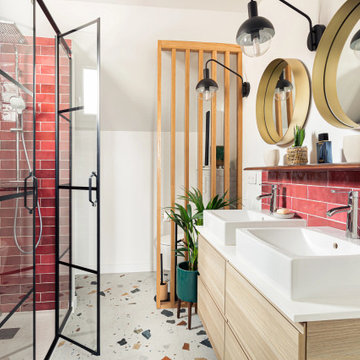
Salle de bains joyeuse, aux couleurs chaudes. Le sol terrazzo donne une note vintage et tendance à cette pièce d'eau.
Idee per una stanza da bagno bohémian con doccia a filo pavimento, piastrelle rosa, piastrelle in ceramica, pavimento alla veneziana, lavabo da incasso, porta doccia a battente e due lavabi
Idee per una stanza da bagno bohémian con doccia a filo pavimento, piastrelle rosa, piastrelle in ceramica, pavimento alla veneziana, lavabo da incasso, porta doccia a battente e due lavabi

Ispirazione per una stanza da bagno per bambini scandinava di medie dimensioni con ante in stile shaker, ante in legno chiaro, vasca ad alcova, vasca/doccia, piastrelle rosa, piastrelle di vetro, pareti bianche, pavimento alla veneziana, lavabo sottopiano, top in quarzo composito, pavimento bianco, porta doccia a battente, top bianco, nicchia, due lavabi e mobile bagno incassato

Live by the sea Photography
Immagine di una stanza da bagno con doccia moderna di medie dimensioni con consolle stile comò, ante in legno bruno, zona vasca/doccia separata, WC sospeso, pistrelle in bianco e nero, piastrelle in pietra, pareti bianche, pavimento alla veneziana, lavabo integrato, top in quarzo composito, pavimento multicolore, porta doccia a battente e top bianco
Immagine di una stanza da bagno con doccia moderna di medie dimensioni con consolle stile comò, ante in legno bruno, zona vasca/doccia separata, WC sospeso, pistrelle in bianco e nero, piastrelle in pietra, pareti bianche, pavimento alla veneziana, lavabo integrato, top in quarzo composito, pavimento multicolore, porta doccia a battente e top bianco

Shot from the entry of the Master Bath of this Eichler remodel. Retro, brass pendant star light. Terazzo floor with custom pattern design and brass inlay.

Colorful tile brightens up an otherwise all white bath.
Immagine di una stanza da bagno per bambini moderna di medie dimensioni con consolle stile comò, ante in legno bruno, vasca ad alcova, doccia a filo pavimento, WC sospeso, piastrelle bianche, piastrelle in ceramica, pareti bianche, pavimento alla veneziana, lavabo sottopiano, top in quarzo composito, pavimento bianco, porta doccia a battente, top bianco, un lavabo, mobile bagno sospeso e soffitto a volta
Immagine di una stanza da bagno per bambini moderna di medie dimensioni con consolle stile comò, ante in legno bruno, vasca ad alcova, doccia a filo pavimento, WC sospeso, piastrelle bianche, piastrelle in ceramica, pareti bianche, pavimento alla veneziana, lavabo sottopiano, top in quarzo composito, pavimento bianco, porta doccia a battente, top bianco, un lavabo, mobile bagno sospeso e soffitto a volta
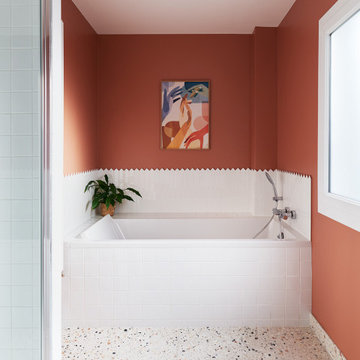
Ispirazione per una grande stanza da bagno padronale design con ante a filo, ante rosse, vasca sottopiano, doccia a filo pavimento, piastrelle bianche, piastrelle in ceramica, pareti rosse, pavimento alla veneziana, lavabo da incasso, porta doccia a battente, top rosso, due lavabi, mobile bagno freestanding e pavimento multicolore
Stanze da Bagno con pavimento alla veneziana e porta doccia a battente - Foto e idee per arredare
1