Stanze da Bagno con parquet scuro - Foto e idee per arredare
Filtra anche per:
Budget
Ordina per:Popolari oggi
181 - 200 di 1.602 foto
1 di 3
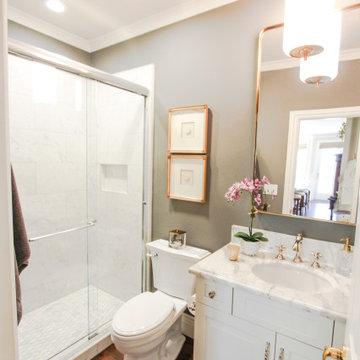
Traditional hall bathroom with natural Calacatta marble countertop. Bun feet on the vanity bring in character to the bathroom. Traditional style faucet in polished nickel from Newport Brass and cabinetry hardware in polished nickel from Top knobs bring the glam to this bathroom. Beautiful 12x24 natural marble tile for the shower walls. Shower niche for ease of placement for showering products. Shower has linear drain so water slopes in one direction with the tile-in option so you can barely notice the drain.
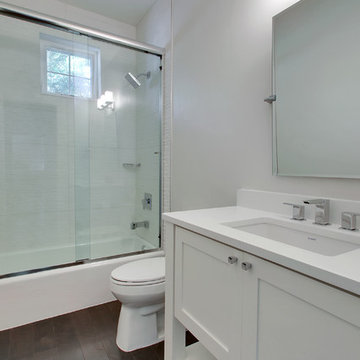
Lola Interiors, Interior Design | Johnson Home Builders, Contractor | East Coast Virtual Tours, Photography
Idee per una piccola stanza da bagno con doccia design con ante in stile shaker, ante bianche, vasca ad alcova, vasca/doccia, WC a due pezzi, piastrelle bianche, piastrelle in gres porcellanato, pareti bianche, parquet scuro, lavabo sottopiano e top in quarzo composito
Idee per una piccola stanza da bagno con doccia design con ante in stile shaker, ante bianche, vasca ad alcova, vasca/doccia, WC a due pezzi, piastrelle bianche, piastrelle in gres porcellanato, pareti bianche, parquet scuro, lavabo sottopiano e top in quarzo composito
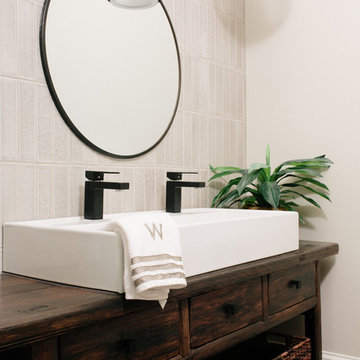
A storage closet was converted into a kids bathroom to accommodate a functional need for this East Cobb home. The new bathroom is the ultimate in modern simplicity and stunning style
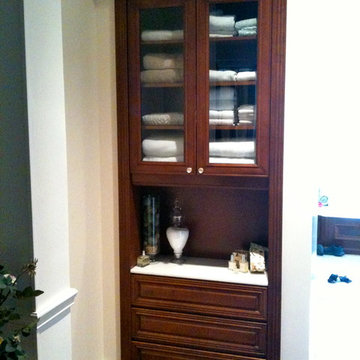
Linen Built In, Spa Cabinet, Towel Cabinet, Linen Unit, Traditional Linen Cabinet, Walnut Linen Cabinet, Doug Ramsay, Onyx Top,
Esempio di una piccola stanza da bagno padronale chic con consolle stile comò, ante in legno bruno e parquet scuro
Esempio di una piccola stanza da bagno padronale chic con consolle stile comò, ante in legno bruno e parquet scuro
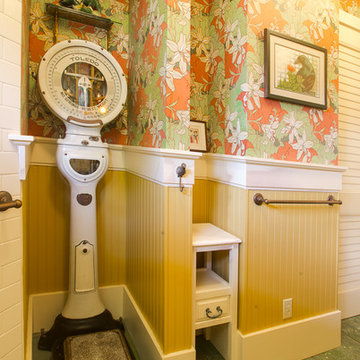
ARCHITECT: TRIGG-SMITH ARCHITECTS
PHOTOS: REX MAXIMILIAN
Esempio di una stanza da bagno padronale stile americano di medie dimensioni con piastrelle verdi, piastrelle diamantate, pareti gialle, parquet scuro e lavabo a colonna
Esempio di una stanza da bagno padronale stile americano di medie dimensioni con piastrelle verdi, piastrelle diamantate, pareti gialle, parquet scuro e lavabo a colonna
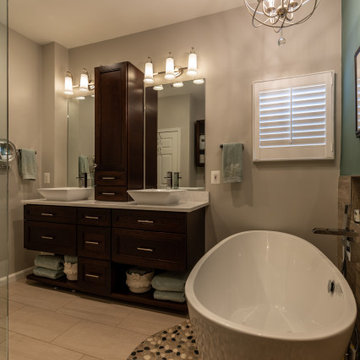
This four-story townhome in the heart of old town Alexandria, was recently purchased by a family of four.
The outdated galley kitchen with confined spaces, lack of powder room on main level, dropped down ceiling, partition walls, small bathrooms, and the main level laundry were a few of the deficiencies this family wanted to resolve before moving in.
Starting with the top floor, we converted a small bedroom into a master suite, which has an outdoor deck with beautiful view of old town. We reconfigured the space to create a walk-in closet and another separate closet.
We took some space from the old closet and enlarged the master bath to include a bathtub and a walk-in shower. Double floating vanities and hidden toilet space were also added.
The addition of lighting and glass transoms allows light into staircase leading to the lower level.
On the third level is the perfect space for a girl’s bedroom. A new bathroom with walk-in shower and added space from hallway makes it possible to share this bathroom.
A stackable laundry space was added to the hallway, a few steps away from a new study with built in bookcase, French doors, and matching hardwood floors.
The main level was totally revamped. The walls were taken down, floors got built up to add extra insulation, new wide plank hardwood installed throughout, ceiling raised, and a new HVAC was added for three levels.
The storage closet under the steps was converted to a main level powder room, by relocating the electrical panel.
The new kitchen includes a large island with new plumbing for sink, dishwasher, and lots of storage placed in the center of this open kitchen. The south wall is complete with floor to ceiling cabinetry including a home for a new cooktop and stainless-steel range hood, covered with glass tile backsplash.
The dining room wall was taken down to combine the adjacent area with kitchen. The kitchen includes butler style cabinetry, wine fridge and glass cabinets for display. The old living room fireplace was torn down and revamped with a gas fireplace wrapped in stone.
Built-ins added on both ends of the living room gives floor to ceiling space provides ample display space for art. Plenty of lighting fixtures such as led lights, sconces and ceiling fans make this an immaculate remodel.
We added brick veneer on east wall to replicate the historic old character of old town homes.
The open floor plan with seamless wood floor and central kitchen has added warmth and with a desirable entertaining space.
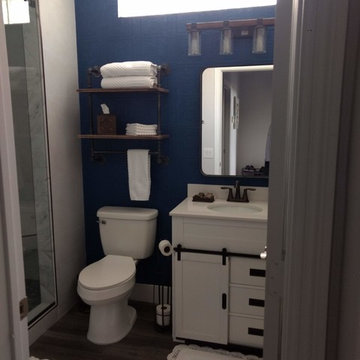
Free standing vanity with vanity lighting, paint, toilet, shelves and hardwood flooring
Esempio di una stanza da bagno per bambini chic di medie dimensioni con ante in stile shaker, ante bianche, doccia alcova, WC monopezzo, pareti blu, parquet scuro, lavabo integrato, top in granito, pavimento marrone, porta doccia a battente, top beige, un lavabo e mobile bagno freestanding
Esempio di una stanza da bagno per bambini chic di medie dimensioni con ante in stile shaker, ante bianche, doccia alcova, WC monopezzo, pareti blu, parquet scuro, lavabo integrato, top in granito, pavimento marrone, porta doccia a battente, top beige, un lavabo e mobile bagno freestanding
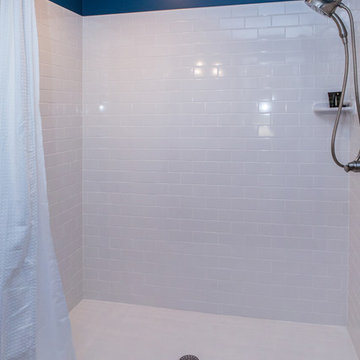
Immagine di una piccola stanza da bagno con doccia moderna con ante lisce, ante in legno bruno, doccia alcova, WC a due pezzi, piastrelle bianche, piastrelle diamantate, pareti blu, parquet scuro, lavabo sottopiano, top in laminato, pavimento marrone e doccia con tenda
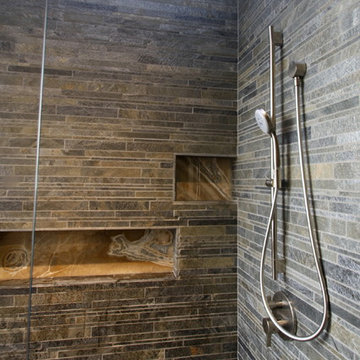
Immagine di una stanza da bagno padronale minimalista di medie dimensioni con nessun'anta, ante in legno bruno, doccia ad angolo, WC monopezzo, piastrelle multicolore, piastrelle di ciottoli, pareti beige, parquet scuro, lavabo sottopiano e top in superficie solida
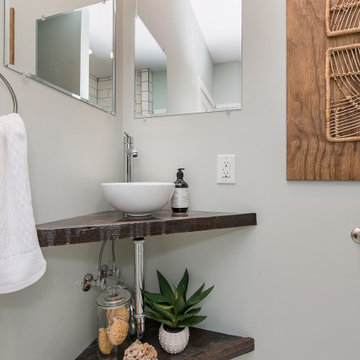
Immagine di una piccola stanza da bagno rustica con ante con finitura invecchiata, WC a due pezzi, pareti verdi, parquet scuro, lavabo a bacinella, top in legno, pavimento nero e top multicolore
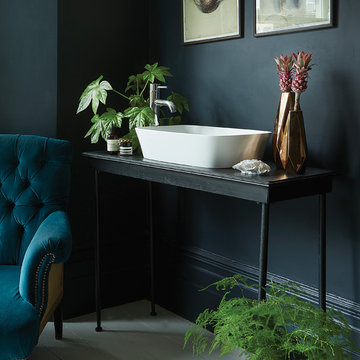
The polished design is sleek, deep and spacious and would add an understated elegance to any bathroom. An inviting basin with an understated composition, yet lots of character.
- Elements DQ Cast Stone Basin
- Max Dimensions: 555 x 120 x 355mm LxHxW
- Lifetime Guarantee
- Weight 10kg (Gross) - 9kg (Net)
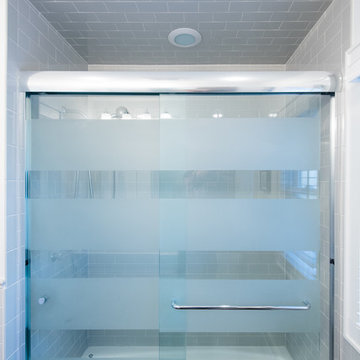
Architectural Design Services Provided - Existing interior wall between kitchen and dining room was removed to create an open plan concept. Custom cabinetry layout was designed to meet Client's specific cooking and entertaining needs. New, larger open plan space will accommodate guest while entertaining. New custom fireplace surround was designed which includes intricate beaded mouldings to compliment the home's original Colonial Style. Second floor bathroom was renovated and includes modern fixtures, finishes and colors that are pleasing to the eye.
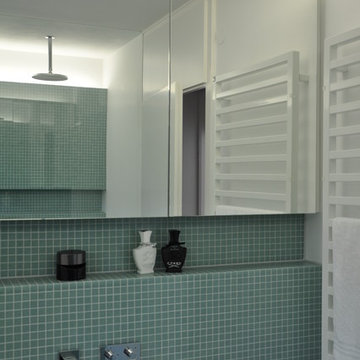
Foto di una grande stanza da bagno padronale moderna con ante lisce, ante bianche, vasca da incasso, doccia a filo pavimento, WC sospeso, piastrelle verdi, piastrelle in ceramica, pareti bianche, parquet scuro, lavabo a consolle, pavimento marrone e doccia aperta
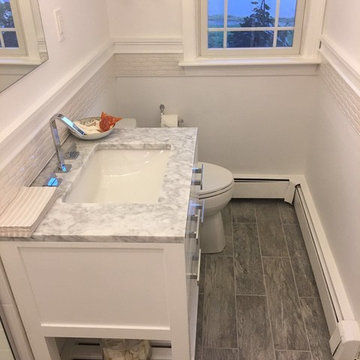
Immagine di una stanza da bagno con doccia chic di medie dimensioni con doccia ad angolo, piastrelle bianche, pareti bianche, lavabo sottopiano, doccia aperta, piastrelle diamantate, parquet scuro, consolle stile comò, ante bianche, WC a due pezzi, top in marmo e pavimento grigio
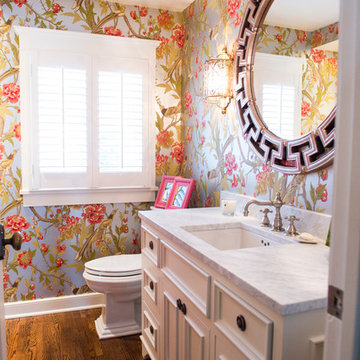
Heather Fenske Photography
Ispirazione per una stanza da bagno con doccia classica di medie dimensioni con top in marmo, ante a filo, ante gialle, WC a due pezzi, pareti multicolore, parquet scuro, lavabo sottopiano e pavimento marrone
Ispirazione per una stanza da bagno con doccia classica di medie dimensioni con top in marmo, ante a filo, ante gialle, WC a due pezzi, pareti multicolore, parquet scuro, lavabo sottopiano e pavimento marrone
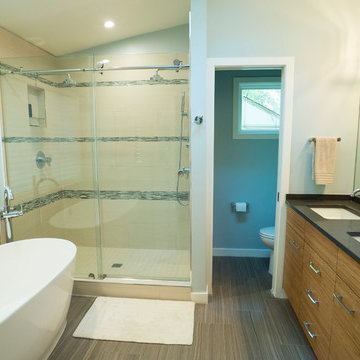
Esempio di una stanza da bagno padronale moderna di medie dimensioni con vasca freestanding, piastrelle beige, parquet scuro, ante lisce, ante in legno chiaro, WC a due pezzi, piastrelle in gres porcellanato, pareti grigie, lavabo sottopiano, top in quarzo composito, pavimento grigio, porta doccia scorrevole, top grigio, toilette, due lavabi e mobile bagno incassato
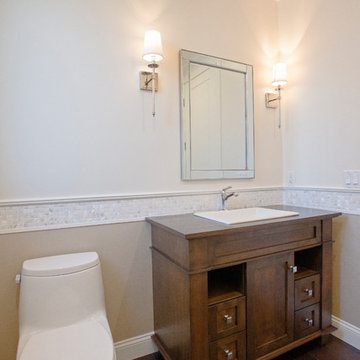
Victor Boghossian Photography
www.victorboghossian.com
818-634-3133
Idee per una piccola stanza da bagno con doccia contemporanea con ante in stile shaker, ante in legno scuro, WC monopezzo, pareti multicolore, parquet scuro, lavabo da incasso e top in legno
Idee per una piccola stanza da bagno con doccia contemporanea con ante in stile shaker, ante in legno scuro, WC monopezzo, pareti multicolore, parquet scuro, lavabo da incasso e top in legno
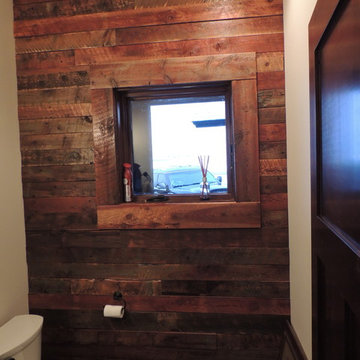
Custom Reclaimed Barn Wood Accent Wall with a lacquer finish.
Foto di una piccola stanza da bagno con doccia rustica con WC a due pezzi, pareti multicolore e parquet scuro
Foto di una piccola stanza da bagno con doccia rustica con WC a due pezzi, pareti multicolore e parquet scuro
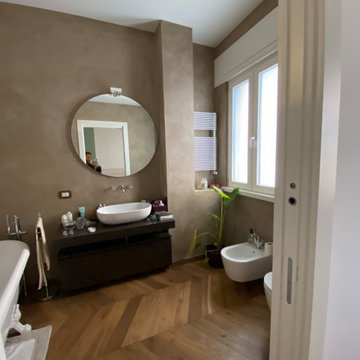
Bagno
pavimento parquet rovere a spina - Dioguardi
mobile bagno, sanitari e vasca da bagno - Dioguardi
Pareti in resina
Esempio di una stanza da bagno padronale minimalista di medie dimensioni con consolle stile comò, ante marroni, vasca con piedi a zampa di leone, WC sospeso, pareti beige, parquet scuro, lavabo a bacinella, top in legno, pavimento marrone, top marrone, un lavabo, mobile bagno freestanding e soffitto ribassato
Esempio di una stanza da bagno padronale minimalista di medie dimensioni con consolle stile comò, ante marroni, vasca con piedi a zampa di leone, WC sospeso, pareti beige, parquet scuro, lavabo a bacinella, top in legno, pavimento marrone, top marrone, un lavabo, mobile bagno freestanding e soffitto ribassato
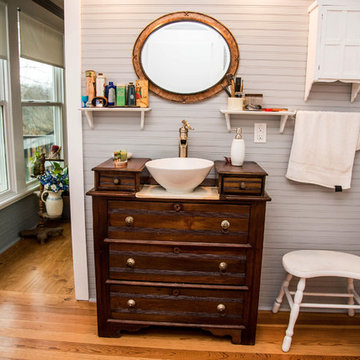
Ispirazione per una stanza da bagno con doccia country di medie dimensioni con ante lisce, ante in legno bruno, WC a due pezzi, pareti grigie, parquet scuro, lavabo a bacinella, top in legno, pavimento marrone, vasca con piedi a zampa di leone, vasca/doccia e doccia con tenda
Stanze da Bagno con parquet scuro - Foto e idee per arredare
10