Stanze da Bagno con parquet scuro e pavimento in travertino - Foto e idee per arredare
Filtra anche per:
Budget
Ordina per:Popolari oggi
1 - 20 di 28.579 foto
1 di 3

Foto di una parquet e piastrelle stanza da bagno padronale mediterranea di medie dimensioni con ante di vetro, piastrelle beige, piastrelle in terracotta, pareti bianche, parquet scuro, lavabo a bacinella, top in marmo, pavimento marrone, top rosso, un lavabo, mobile bagno freestanding e ante in legno bruno

Idee per una stanza da bagno padronale country con vasca freestanding, piastrelle grigie, pareti grigie, parquet scuro, pavimento marrone e nicchia

Photography by Brad Knipstein
Idee per una stanza da bagno padronale country di medie dimensioni con ante lisce, ante in legno chiaro, doccia alcova, piastrelle blu, piastrelle in ceramica, pareti bianche, pavimento in travertino, lavabo sottopiano, top in quarzo composito, porta doccia a battente, top grigio, due lavabi e mobile bagno incassato
Idee per una stanza da bagno padronale country di medie dimensioni con ante lisce, ante in legno chiaro, doccia alcova, piastrelle blu, piastrelle in ceramica, pareti bianche, pavimento in travertino, lavabo sottopiano, top in quarzo composito, porta doccia a battente, top grigio, due lavabi e mobile bagno incassato

This beautiful custom spa like bathroom features a glass surround shower with rain shower and private sauna, granite counter tops with floating vanity and travertine stone floors.
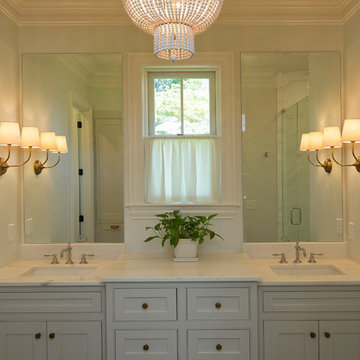
Ispirazione per una grande stanza da bagno padronale country con ante in stile shaker, ante bianche, doccia alcova, pareti bianche, parquet scuro, top in superficie solida, pavimento marrone, porta doccia a battente e lavabo sottopiano
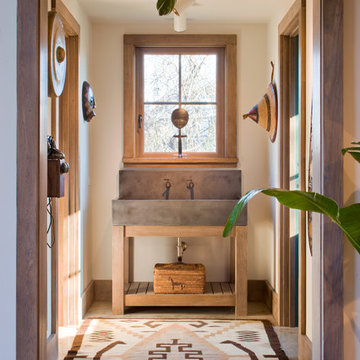
Photo Credit: Warren Jagger
Foto di una stanza da bagno padronale stile americano di medie dimensioni con pareti bianche, parquet scuro, ante in legno scuro, lavabo rettangolare e nessun'anta
Foto di una stanza da bagno padronale stile americano di medie dimensioni con pareti bianche, parquet scuro, ante in legno scuro, lavabo rettangolare e nessun'anta

Custom straight-grain cedar sauna, custom straight oak cabinets with skirt back-lighting. 3-D tile vanity backsplash with wall mounted fixtures and LED mirrors. Light-projected shower plumbing box with custom glass. Pebble-inlaid and heated wood-tile flooring.
Photo by Marcie Heitzmann

SDH Studio - Architecture and Design
Location: Golden Beach, Florida, USA
Overlooking the canal in Golden Beach 96 GB was designed around a 27 foot triple height space that would be the heart of this home. With an emphasis on the natural scenery, the interior architecture of the house opens up towards the water and fills the space with natural light and greenery.

Just one of the many beautiful features of the Aurea, Plan 2453. The shelves are framed as part of the tub deck, and finished in the same gorgeous tile as the the tub deck and floor. Besides providing the ideal space for towels, they create a wonderful break between the tub and walk-in shower.
Photo by Bob Greenspan

Objectifs :
-> Créer un appartement indépendant de la maison principale
-> Faciliter la mise en œuvre du projet : auto construction
-> Créer un espace nuit et un espace de jour bien distincts en limitant les cloisons
-> Aménager l’espace
Nous avons débuté ce projet de rénovation de maison en 2021.
Les propriétaires ont fait l’acquisition d’une grande maison de 240m2 dans les hauteurs de Chambéry, avec pour objectif de la rénover eux-même au cours des prochaines années.
Pour vivre sur place en même temps que les travaux, ils ont souhaité commencer par rénover un appartement attenant à la maison. Nous avons dessiné un plan leur permettant de raccorder facilement une cuisine au réseau existant. Pour cela nous avons imaginé une estrade afin de faire passer les réseaux au dessus de la dalle. Sur l’estrade se trouve la chambre et la salle de bain.
L’atout de cet appartement reste la véranda située dans la continuité du séjour, elle est pensée comme un jardin d’hiver. Elle apporte un espace de vie baigné de lumière en connexion directe avec la nature.

Our Boulder studio gave this beautiful home a stunning makeover with thoughtful and balanced use of colors, patterns, and textures to create a harmonious vibe. Following our holistic design approach, we added mirrors, artworks, decor, and accessories that easily blend into the architectural design. Beautiful purple chairs in the dining area add an attractive pop, just like the deep pink sofas in the living room. The home bar is designed as a classy, sophisticated space with warm wood tones and elegant bar chairs perfect for entertaining. A dashing home theatre and hot sauna complete this home, making it a luxurious retreat!
---
Joe McGuire Design is an Aspen and Boulder interior design firm bringing a uniquely holistic approach to home interiors since 2005.
For more about Joe McGuire Design, see here: https://www.joemcguiredesign.com/
To learn more about this project, see here:
https://www.joemcguiredesign.com/greenwood-preserve
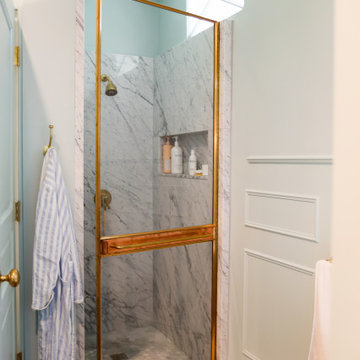
Shower door enclosure
Foto di una stanza da bagno padronale di medie dimensioni con vasca con piedi a zampa di leone, doccia alcova, piastrelle di marmo, parquet scuro, pavimento marrone, porta doccia a battente e pannellatura
Foto di una stanza da bagno padronale di medie dimensioni con vasca con piedi a zampa di leone, doccia alcova, piastrelle di marmo, parquet scuro, pavimento marrone, porta doccia a battente e pannellatura

This master bath was an explosion of travertine and beige.
The clients wanted an updated space without the expense of a full remodel. We layered a textured faux grasscloth and painted the trim to soften the tones of the tile. The existing cabinets were painted a bold blue and new hardware dressed them up. The crystal chandelier and mirrored sconces add sparkle to the space. New larger mirrors bring light into the space and a soft linen roman shade with embellished tassel fringe frames the bathtub area. Our favorite part of the space is the well traveled Turkish rug to add some warmth and pattern to the space. A treasured piece of art from their trip to Italy found its forever home in the redone bath.

Photo: Jessie Preza Photography
Ispirazione per una stanza da bagno padronale chic con ante bianche, vasca freestanding, doccia aperta, WC monopezzo, piastrelle grigie, piastrelle di marmo, pareti bianche, parquet scuro, lavabo sottopiano, top in quarzo composito, pavimento marrone, doccia aperta, top bianco, toilette, un lavabo, mobile bagno incassato, soffitto a volta e ante lisce
Ispirazione per una stanza da bagno padronale chic con ante bianche, vasca freestanding, doccia aperta, WC monopezzo, piastrelle grigie, piastrelle di marmo, pareti bianche, parquet scuro, lavabo sottopiano, top in quarzo composito, pavimento marrone, doccia aperta, top bianco, toilette, un lavabo, mobile bagno incassato, soffitto a volta e ante lisce

Immagine di una grande stanza da bagno padronale tradizionale con ante con bugna sagomata, ante verdi, vasca freestanding, doccia ad angolo, WC a due pezzi, piastrelle bianche, piastrelle in gres porcellanato, pareti beige, pavimento in travertino, lavabo sottopiano, top in quarzite, pavimento beige, porta doccia a battente, top multicolore, nicchia, due lavabi e soffitto ribassato
For this master bathroom remodel, we were tasked to blend in some of the existing finishes of the home to make it modern and desert-inspired. We found this one-of-a-kind marble mosaic that would blend all of the warmer tones with the cooler tones and provide a focal point to the space. We filled in the drop-in bath tub and made it a seamless walk-in shower with a linear drain. The brass plumbing fixtures play off of the warm tile selections and the black bath accessories anchor the space. We were able to match their existing travertine flooring and finish it off with a simple, stacked subway tile on the two adjacent shower walls. We smoothed all of the drywall throughout and made simple changes to the vanity like swapping out the cabinet hardware, faucets and light fixture, for a totally custom feel. The walnut cabinet hardware provides another layer of texture to the space.
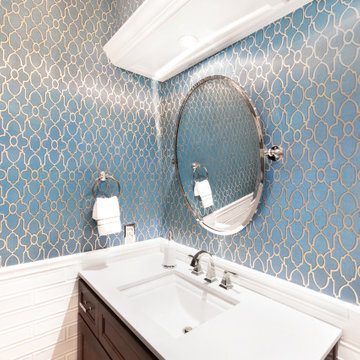
The powder room is one of my favorite places to have fun. We added dimensional tile and a glamorous wallpaper, along with a custom vanity in walnut to contrast the cool & metallic tones.

Immagine di una stanza da bagno con doccia chic di medie dimensioni con ante in stile shaker, ante blu, doccia alcova, WC a due pezzi, piastrelle bianche, piastrelle diamantate, pareti bianche, parquet scuro, lavabo sottopiano, top in superficie solida, pavimento marrone e top bianco

Idee per una stanza da bagno padronale costiera con ante in stile shaker, ante turchesi, vasca freestanding, piastrelle blu, piastrelle diamantate, pareti bianche, parquet scuro, lavabo sottopiano, pavimento marrone, top bianco, zona vasca/doccia separata e porta doccia scorrevole
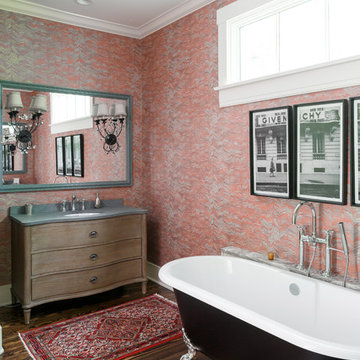
With a bold print wall covering by Zoffany Fabrics and Wallpapers, a striking claw foot tub, decorative sconces anchored on a stylish mirror, and a modern light fixture this master bath is the perfect combination of fresh and modern with historical inspiration.
Stanze da Bagno con parquet scuro e pavimento in travertino - Foto e idee per arredare
1