Stanze da Bagno con parquet scuro e pavimento in laminato - Foto e idee per arredare
Filtra anche per:
Budget
Ordina per:Popolari oggi
1 - 20 di 15.357 foto
1 di 3

Foto di una parquet e piastrelle stanza da bagno padronale mediterranea di medie dimensioni con ante di vetro, piastrelle beige, piastrelle in terracotta, pareti bianche, parquet scuro, lavabo a bacinella, top in marmo, pavimento marrone, top rosso, un lavabo, mobile bagno freestanding e ante in legno bruno

Idee per una stanza da bagno padronale country con vasca freestanding, piastrelle grigie, pareti grigie, parquet scuro, pavimento marrone e nicchia

Idee per una piccola stanza da bagno con doccia tradizionale con ante in stile shaker, ante bianche, vasca da incasso, vasca/doccia, WC monopezzo, piastrelle grigie, piastrelle diamantate, pareti bianche, pavimento in laminato, lavabo sottopiano, top in quarzo composito, pavimento marrone, porta doccia scorrevole, top bianco, un lavabo e mobile bagno incassato
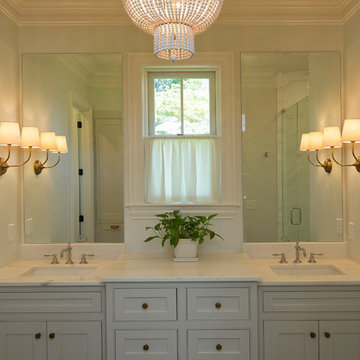
Ispirazione per una grande stanza da bagno padronale country con ante in stile shaker, ante bianche, doccia alcova, pareti bianche, parquet scuro, top in superficie solida, pavimento marrone, porta doccia a battente e lavabo sottopiano
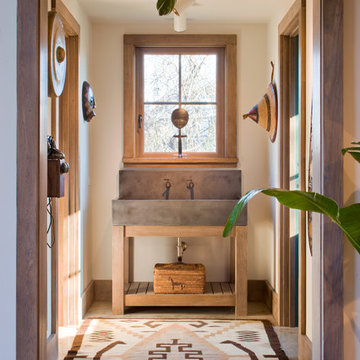
Photo Credit: Warren Jagger
Foto di una stanza da bagno padronale stile americano di medie dimensioni con pareti bianche, parquet scuro, ante in legno scuro, lavabo rettangolare e nessun'anta
Foto di una stanza da bagno padronale stile americano di medie dimensioni con pareti bianche, parquet scuro, ante in legno scuro, lavabo rettangolare e nessun'anta

Custom straight-grain cedar sauna, custom straight oak cabinets with skirt back-lighting. 3-D tile vanity backsplash with wall mounted fixtures and LED mirrors. Light-projected shower plumbing box with custom glass. Pebble-inlaid and heated wood-tile flooring.
Photo by Marcie Heitzmann

SDH Studio - Architecture and Design
Location: Golden Beach, Florida, USA
Overlooking the canal in Golden Beach 96 GB was designed around a 27 foot triple height space that would be the heart of this home. With an emphasis on the natural scenery, the interior architecture of the house opens up towards the water and fills the space with natural light and greenery.

Objectifs :
-> Créer un appartement indépendant de la maison principale
-> Faciliter la mise en œuvre du projet : auto construction
-> Créer un espace nuit et un espace de jour bien distincts en limitant les cloisons
-> Aménager l’espace
Nous avons débuté ce projet de rénovation de maison en 2021.
Les propriétaires ont fait l’acquisition d’une grande maison de 240m2 dans les hauteurs de Chambéry, avec pour objectif de la rénover eux-même au cours des prochaines années.
Pour vivre sur place en même temps que les travaux, ils ont souhaité commencer par rénover un appartement attenant à la maison. Nous avons dessiné un plan leur permettant de raccorder facilement une cuisine au réseau existant. Pour cela nous avons imaginé une estrade afin de faire passer les réseaux au dessus de la dalle. Sur l’estrade se trouve la chambre et la salle de bain.
L’atout de cet appartement reste la véranda située dans la continuité du séjour, elle est pensée comme un jardin d’hiver. Elle apporte un espace de vie baigné de lumière en connexion directe avec la nature.

Our Boulder studio gave this beautiful home a stunning makeover with thoughtful and balanced use of colors, patterns, and textures to create a harmonious vibe. Following our holistic design approach, we added mirrors, artworks, decor, and accessories that easily blend into the architectural design. Beautiful purple chairs in the dining area add an attractive pop, just like the deep pink sofas in the living room. The home bar is designed as a classy, sophisticated space with warm wood tones and elegant bar chairs perfect for entertaining. A dashing home theatre and hot sauna complete this home, making it a luxurious retreat!
---
Joe McGuire Design is an Aspen and Boulder interior design firm bringing a uniquely holistic approach to home interiors since 2005.
For more about Joe McGuire Design, see here: https://www.joemcguiredesign.com/
To learn more about this project, see here:
https://www.joemcguiredesign.com/greenwood-preserve
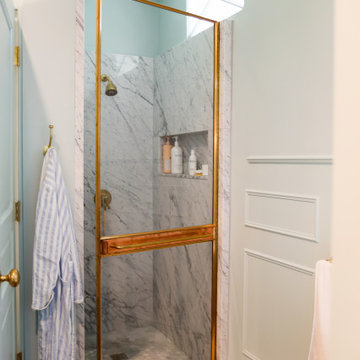
Shower door enclosure
Foto di una stanza da bagno padronale di medie dimensioni con vasca con piedi a zampa di leone, doccia alcova, piastrelle di marmo, parquet scuro, pavimento marrone, porta doccia a battente e pannellatura
Foto di una stanza da bagno padronale di medie dimensioni con vasca con piedi a zampa di leone, doccia alcova, piastrelle di marmo, parquet scuro, pavimento marrone, porta doccia a battente e pannellatura

Immagine di una piccola stanza da bagno per bambini design con ante lisce, ante marroni, doccia ad angolo, pareti blu, pavimento in laminato, lavabo sottopiano, top in quarzite, pavimento grigio, porta doccia scorrevole, top bianco, un lavabo e mobile bagno incassato

Photo: Jessie Preza Photography
Ispirazione per una stanza da bagno padronale chic con ante bianche, vasca freestanding, doccia aperta, WC monopezzo, piastrelle grigie, piastrelle di marmo, pareti bianche, parquet scuro, lavabo sottopiano, top in quarzo composito, pavimento marrone, doccia aperta, top bianco, toilette, un lavabo, mobile bagno incassato, soffitto a volta e ante lisce
Ispirazione per una stanza da bagno padronale chic con ante bianche, vasca freestanding, doccia aperta, WC monopezzo, piastrelle grigie, piastrelle di marmo, pareti bianche, parquet scuro, lavabo sottopiano, top in quarzo composito, pavimento marrone, doccia aperta, top bianco, toilette, un lavabo, mobile bagno incassato, soffitto a volta e ante lisce

A spacious pantry in the lower level of this home is the perfect solution for housing decorative platters, vases, baskets, etc., as well as providing additional wine storage. A 19th C pocket door was repurposed with barn door hardware and painted the prefect color to match the adjacent antique bakery sign.

This tiny home has utilized space-saving design and put the bathroom vanity in the corner of the bathroom. Natural light in addition to track lighting makes this vanity perfect for getting ready in the morning. Triangle corner shelves give an added space for personal items to keep from cluttering the wood counter. This contemporary, costal Tiny Home features a bathroom with a shower built out over the tongue of the trailer it sits on saving space and creating space in the bathroom. This shower has it's own clear roofing giving the shower a skylight. This allows tons of light to shine in on the beautiful blue tiles that shape this corner shower. Stainless steel planters hold ferns giving the shower an outdoor feel. With sunlight, plants, and a rain shower head above the shower, it is just like an outdoor shower only with more convenience and privacy. The curved glass shower door gives the whole tiny home bathroom a bigger feel while letting light shine through to the rest of the bathroom. The blue tile shower has niches; built-in shower shelves to save space making your shower experience even better. The bathroom door is a pocket door, saving space in both the bathroom and kitchen to the other side. The frosted glass pocket door also allows light to shine through.
This Tiny Home has a unique shower structure that points out over the tongue of the tiny house trailer. This provides much more room to the entire bathroom and centers the beautiful shower so that it is what you see looking through the bathroom door. The gorgeous blue tile is hit with natural sunlight from above allowed in to nurture the ferns by way of clear roofing. Yes, there is a skylight in the shower and plants making this shower conveniently located in your bathroom feel like an outdoor shower. It has a large rounded sliding glass door that lets the space feel open and well lit. There is even a frosted sliding pocket door that also lets light pass back and forth. There are built-in shelves to conserve space making the shower, bathroom, and thus the tiny house, feel larger, open and airy.

This tiny home has a very unique and spacious bathroom with an indoor shower that feels like an outdoor shower. The triangular cut mango slab with the vessel sink conserves space while looking sleek and elegant, and the shower has not been stuck in a corner but instead is constructed as a whole new corner to the room! Yes, this bathroom has five right angles. Sunlight from the sunroof above fills the whole room. A curved glass shower door, as well as a frosted glass bathroom door, allows natural light to pass from one room to another. Ferns grow happily in the moisture and light from the shower.
This contemporary, costal Tiny Home features a bathroom with a shower built out over the tongue of the trailer it sits on saving space and creating space in the bathroom. This shower has it's own clear roofing giving the shower a skylight. This allows tons of light to shine in on the beautiful blue tiles that shape this corner shower. Stainless steel planters hold ferns giving the shower an outdoor feel. With sunlight, plants, and a rain shower head above the shower, it is just like an outdoor shower only with more convenience and privacy. The curved glass shower door gives the whole tiny home bathroom a bigger feel while letting light shine through to the rest of the bathroom. The blue tile shower has niches; built-in shower shelves to save space making your shower experience even better. The frosted glass pocket door also allows light to shine through.
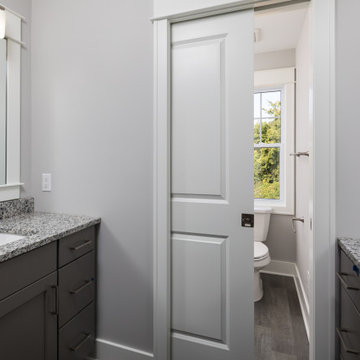
Immagine di una piccola stanza da bagno per bambini american style con ante con riquadro incassato, ante grigie, vasca ad alcova, vasca/doccia, WC monopezzo, pareti grigie, pavimento in laminato, lavabo sottopiano, top in laminato, pavimento grigio, doccia con tenda e top multicolore

Immagine di una stanza da bagno con doccia chic di medie dimensioni con ante in stile shaker, ante blu, doccia alcova, WC a due pezzi, piastrelle bianche, piastrelle diamantate, pareti bianche, parquet scuro, lavabo sottopiano, top in superficie solida, pavimento marrone e top bianco

Idee per una stanza da bagno padronale costiera con ante in stile shaker, ante turchesi, vasca freestanding, piastrelle blu, piastrelle diamantate, pareti bianche, parquet scuro, lavabo sottopiano, pavimento marrone, top bianco, zona vasca/doccia separata e porta doccia scorrevole
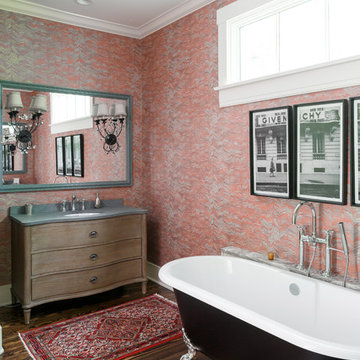
With a bold print wall covering by Zoffany Fabrics and Wallpapers, a striking claw foot tub, decorative sconces anchored on a stylish mirror, and a modern light fixture this master bath is the perfect combination of fresh and modern with historical inspiration.

This striking ledger wall adds a dramatic effect to a completely redesigned Master Bath...behind that amazing wall is a bright marble shower. with a river rock floor.
Stanze da Bagno con parquet scuro e pavimento in laminato - Foto e idee per arredare
1