Stanze da Bagno con parquet chiaro - Foto e idee per arredare
Filtra anche per:
Budget
Ordina per:Popolari oggi
81 - 100 di 656 foto
1 di 3
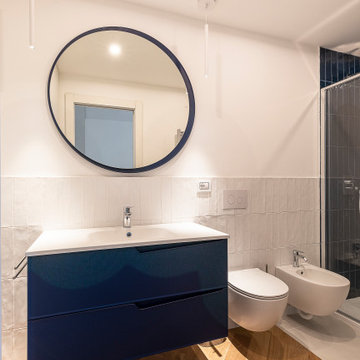
Immagine di una piccola stanza da bagno minimalista con ante lisce, ante blu, doccia alcova, WC a due pezzi, piastrelle bianche, piastrelle in ceramica, pareti bianche, parquet chiaro, lavabo integrato, top in pietra calcarea, pavimento beige, porta doccia scorrevole, top bianco, lavanderia, un lavabo, mobile bagno sospeso e soffitto a cassettoni

Il bagno è semplice con tonalità chiare. Il top del mobile è in quarzo, mentre i mobili, fatti su misura da un falegname, sono in legno laccati. Accanto alla doccia è stato realizzato un mobile con all'interno la lettiera del gatto, così da nasconderla alla vista.
Foto di Simone Marulli
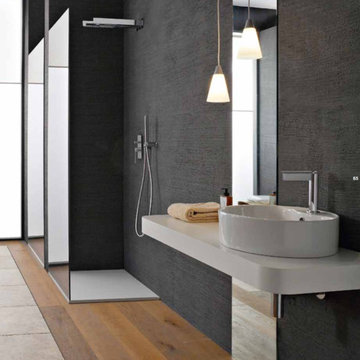
White minimalist bathroom vanity with high arc chrome faucet.
Esempio di una stanza da bagno padronale moderna di medie dimensioni con ante lisce, ante bianche, piastrelle bianche, pareti bianche, parquet chiaro, lavabo integrato, top in superficie solida, pavimento marrone, top bianco, nicchia, un lavabo e mobile bagno incassato
Esempio di una stanza da bagno padronale moderna di medie dimensioni con ante lisce, ante bianche, piastrelle bianche, pareti bianche, parquet chiaro, lavabo integrato, top in superficie solida, pavimento marrone, top bianco, nicchia, un lavabo e mobile bagno incassato
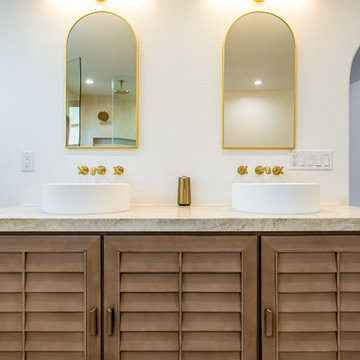
Our new construction project offers stunning wood floors and wood cabinets that bring warmth and elegance to your living space. Our open galley kitchen design allows for easy access and practical use, making meal prep a breeze while giving an air of sophistication to your home. The brown marble backsplash matches the brown theme, creating a cozy atmosphere that gives you a sense of comfort and tranquility.

optimal entertaining.
Without a doubt, this is one of those projects that has a bit of everything! In addition to the sun-shelf and lumbar jets in the pool, guests can enjoy a full outdoor shower and locker room connected to the outdoor kitchen. Modeled after the homeowner's favorite vacation spot in Cabo, the cabana-styled covered structure and kitchen with custom tiling offer plenty of bar seating and space for barbecuing year-round. A custom-fabricated water feature offers a soft background noise. The sunken fire pit with a gorgeous view of the valley sits just below the pool. It is surrounded by boulders for plenty of seating options. One dual-purpose retaining wall is a basalt slab staircase leading to our client's garden. Custom-designed for both form and function, this area of raised beds is nestled under glistening lights for a warm welcome.
Each piece of this resort, crafted with precision, comes together to create a stunning outdoor paradise! From the paver patio pool deck to the custom fire pit, this landscape will be a restful retreat for our client for years to come!
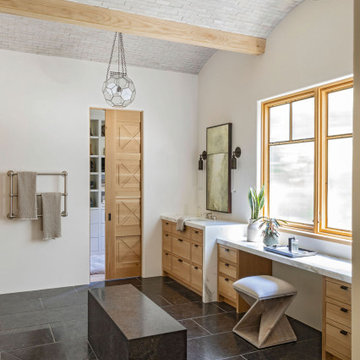
Ispirazione per una grande stanza da bagno padronale stile marino con ante marroni, doccia doppia, pareti bianche, parquet chiaro, top in marmo, pavimento marrone, doccia aperta, top multicolore, panca da doccia, due lavabi, mobile bagno incassato e travi a vista
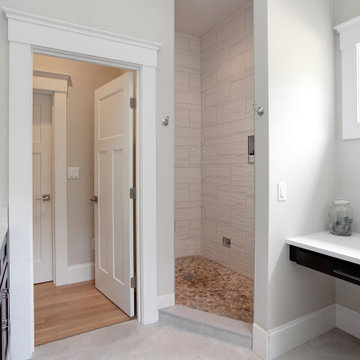
Stunning master bathroom of The Flatts. View House Plan THD-7375: https://www.thehousedesigners.com/plan/the-flatts-7375/
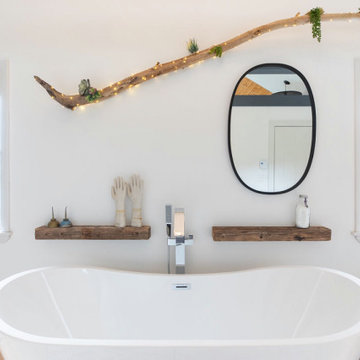
This long slim room began as an awkward bedroom and became a luxurious master bathroom.
The huge double entry shower and soaking tub big enough for two is perfect for a long weekend getaway.
The apartment was renovated for rental space or to be used by family when visiting.
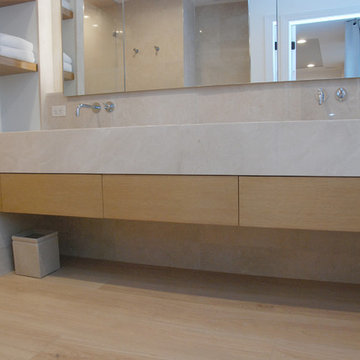
Robin Bailey
Esempio di una grande stanza da bagno padronale minimalista con ante lisce, ante in legno chiaro, doccia alcova, piastrelle beige, parquet chiaro, lavabo sottopiano, porta doccia a battente, top beige, panca da doccia, due lavabi, mobile bagno sospeso e soffitto a cassettoni
Esempio di una grande stanza da bagno padronale minimalista con ante lisce, ante in legno chiaro, doccia alcova, piastrelle beige, parquet chiaro, lavabo sottopiano, porta doccia a battente, top beige, panca da doccia, due lavabi, mobile bagno sospeso e soffitto a cassettoni
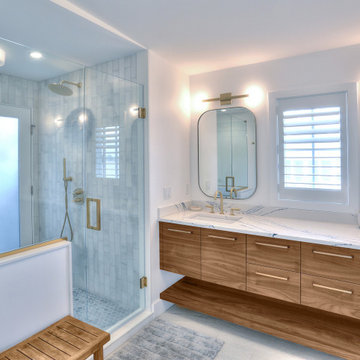
Captivated by the waterfront views, our clients purchased a 1980s shoreline residence that was in need of a modern update. They entrusted us with the task of adjusting the layout to meet their needs and infusing the space with a palette inspired by Long Island Sound – consisting of light wood, neutral stones and tile, expansive windows and unique lighting accents. The result is an inviting space for entertaining and relaxing alike, blending modern aesthetics with warmth seamlessly.
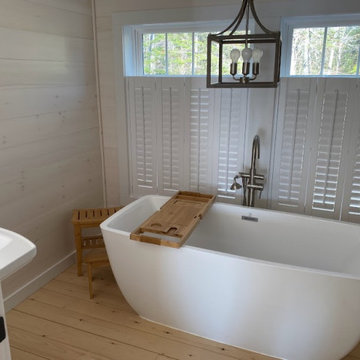
Ispirazione per una stanza da bagno padronale nordica di medie dimensioni con vasca freestanding, WC monopezzo, pareti bianche, parquet chiaro, lavabo a colonna, un lavabo, soffitto in legno e pareti in legno
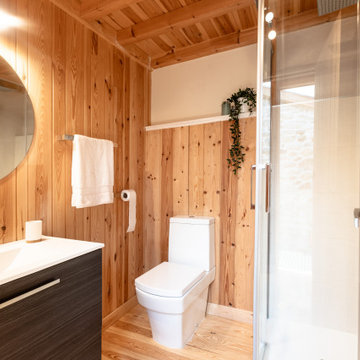
Los baños fueron los más olvidados en la obra nicial. La zona de la ducha rematada con azulejo de baja calidad, platos anticuados y mamparas poco vistosas. Se optó por modernizar acabados en la zona de la ducha con porcelanico gran formato blanco mate plato de ducha extraplano y mampara ligera. Cambiando el espejo y añadiendo verde actualizamos también el espacio
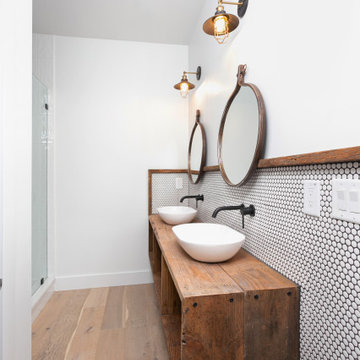
Idee per un'ampia stanza da bagno con doccia country con ante in stile shaker, ante bianche, doccia aperta, piastrelle bianche, piastrelle di ciottoli, pareti bianche, parquet chiaro, top in legno, pavimento beige, top marrone, due lavabi, mobile bagno sospeso e travi a vista
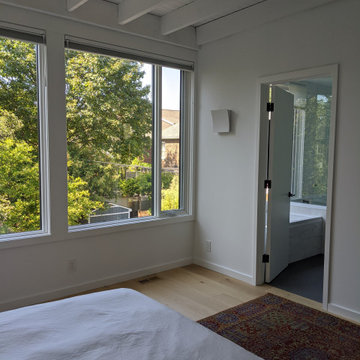
Immagine di una stanza da bagno padronale nordica di medie dimensioni con ante lisce, ante bianche, vasca ad angolo, piastrelle bianche, pareti bianche, parquet chiaro, lavabo sottopiano, top in superficie solida, pavimento marrone, due lavabi, mobile bagno incassato e travi a vista
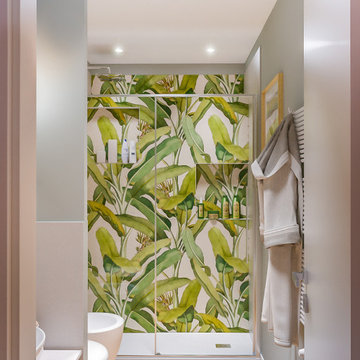
Liadesign
Esempio di una piccola stanza da bagno con doccia minimal con ante lisce, ante in legno chiaro, doccia alcova, WC a due pezzi, piastrelle multicolore, piastrelle in gres porcellanato, pareti verdi, parquet chiaro, lavabo a bacinella, top in laminato, porta doccia scorrevole, top bianco, un lavabo, mobile bagno sospeso e soffitto ribassato
Esempio di una piccola stanza da bagno con doccia minimal con ante lisce, ante in legno chiaro, doccia alcova, WC a due pezzi, piastrelle multicolore, piastrelle in gres porcellanato, pareti verdi, parquet chiaro, lavabo a bacinella, top in laminato, porta doccia scorrevole, top bianco, un lavabo, mobile bagno sospeso e soffitto ribassato

Built in the iconic neighborhood of Mount Curve, just blocks from the lakes, Walker Art Museum, and restaurants, this is city living at its best. Myrtle House is a design-build collaboration with Hage Homes and Regarding Design with expertise in Southern-inspired architecture and gracious interiors. With a charming Tudor exterior and modern interior layout, this house is perfect for all ages.

Adjacent to the spectacular soaking tub is the custom-designed glass shower enclosure, framed by smoke-colored wall and floor tile. Oak flooring and cabinetry blend easily with the teak ceiling soffit details. Architecture and interior design by Pierre Hoppenot, Studio PHH Architects.

Esempio di una stanza da bagno padronale contemporanea di medie dimensioni con ante beige, doccia ad angolo, piastrelle beige, piastrelle in gres porcellanato, pareti beige, parquet chiaro, lavabo integrato, top in quarzo composito, pavimento marrone, porta doccia scorrevole, top bianco, nicchia, un lavabo, mobile bagno freestanding, soffitto ribassato, ante a filo e WC a due pezzi
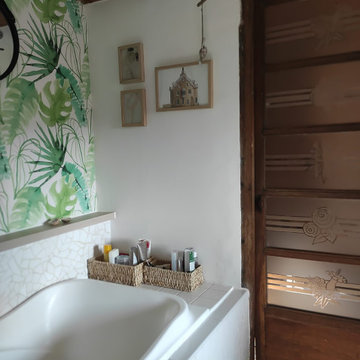
Immagine di una stanza da bagno padronale country di medie dimensioni con ante in legno chiaro, vasca sottopiano, vasca/doccia, WC sospeso, piastrelle bianche, piastrelle a mosaico, pareti bianche, parquet chiaro, lavabo rettangolare, top in legno, pavimento beige, doccia aperta, top bianco, un lavabo, mobile bagno incassato, travi a vista e carta da parati

Idee per una piccola stanza da bagno padronale minimalista con ante di vetro, ante bianche, vasca idromassaggio, vasca/doccia, WC monopezzo, piastrelle rosse, piastrelle a mosaico, pareti bianche, parquet chiaro, lavabo sospeso, pavimento beige, porta doccia scorrevole, un lavabo, mobile bagno incassato e soffitto in legno
Stanze da Bagno con parquet chiaro - Foto e idee per arredare
5