Stanze da Bagno con parquet chiaro - Foto e idee per arredare
Filtra anche per:
Budget
Ordina per:Popolari oggi
101 - 120 di 10.513 foto
1 di 3
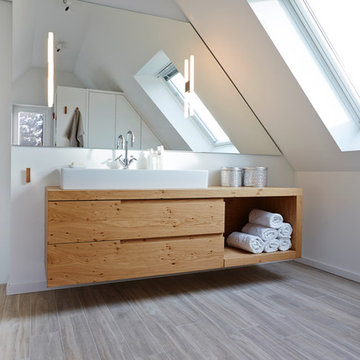
Foto: Johannes Rascher
Esempio di una grande stanza da bagno padronale design con lavabo a bacinella, ante in legno scuro, pareti bianche, parquet chiaro, nessun'anta, top in legno e top marrone
Esempio di una grande stanza da bagno padronale design con lavabo a bacinella, ante in legno scuro, pareti bianche, parquet chiaro, nessun'anta, top in legno e top marrone
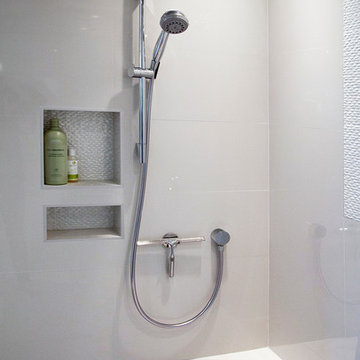
Beautiful Master Bath Features a modern look with the contemporary White Tile
Foto di una stanza da bagno padronale minimal di medie dimensioni con lavabo sottopiano, ante in stile shaker, ante bianche, top in quarzo composito, doccia doppia, piastrelle bianche, piastrelle in gres porcellanato, pareti bianche e parquet chiaro
Foto di una stanza da bagno padronale minimal di medie dimensioni con lavabo sottopiano, ante in stile shaker, ante bianche, top in quarzo composito, doccia doppia, piastrelle bianche, piastrelle in gres porcellanato, pareti bianche e parquet chiaro
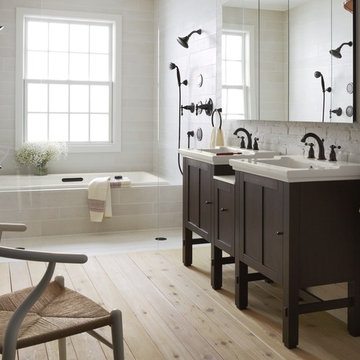
The blend of styles in this bathroom, including contrasting neutrals and darks and a mix of materials—textural painted brick, unfinished flooring and sleek tile—make this bathroom seem timeless and ageless.
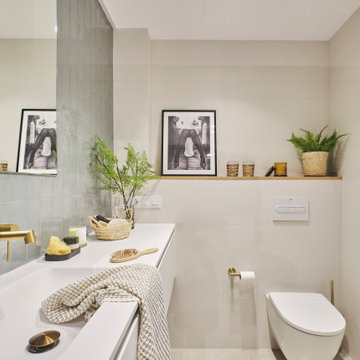
Idee per una stanza da bagno con doccia scandinava di medie dimensioni con consolle stile comò, ante in legno chiaro, doccia a filo pavimento, piastrelle beige, pareti beige, parquet chiaro, pavimento beige, porta doccia a battente, top bianco e un lavabo

Classic, timeless and ideally positioned on a sprawling corner lot set high above the street, discover this designer dream home by Jessica Koltun. The blend of traditional architecture and contemporary finishes evokes feelings of warmth while understated elegance remains constant throughout this Midway Hollow masterpiece unlike no other. This extraordinary home is at the pinnacle of prestige and lifestyle with a convenient address to all that Dallas has to offer.

Foto di una stanza da bagno per bambini minimalista di medie dimensioni con ante a filo, ante blu, doccia alcova, piastrelle blu, piastrelle in ceramica, pareti blu, parquet chiaro, lavabo da incasso, top in marmo, pavimento marrone, porta doccia a battente, top bianco, due lavabi e mobile bagno freestanding

Ispirazione per una stanza da bagno classica con ante in stile shaker, ante bianche, doccia alcova, piastrelle bianche, pareti grigie, parquet chiaro, lavabo sottopiano, pavimento beige, doccia aperta, top nero, due lavabi, mobile bagno freestanding, nicchia e panca da doccia
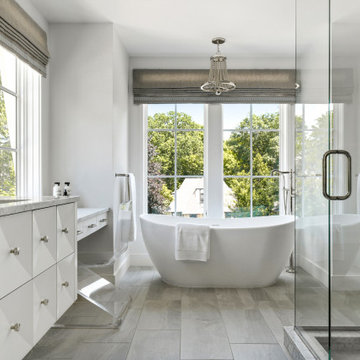
This new, custom home is designed to blend into the existing “Cottage City” neighborhood in Linden Hills. To accomplish this, we incorporated the “Gambrel” roof form, which is a barn-shaped roof that reduces the scale of a 2-story home to appear as a story-and-a-half. With a Gambrel home existing on either side, this is the New Gambrel on the Block.
This home has a traditional--yet fresh--design. The columns, located on the front porch, are of the Ionic Classical Order, with authentic proportions incorporated. Next to the columns is a light, modern, metal railing that stands in counterpoint to the home’s classic frame. This balance of traditional and fresh design is found throughout the home.

Idee per una stanza da bagno tropicale con ante lisce, ante in legno scuro, vasca con piedi a zampa di leone, piastrelle grigie, pareti bianche, parquet chiaro, lavabo a bacinella, top in legno, pavimento beige, top marrone, due lavabi, mobile bagno freestanding e pareti in perlinato
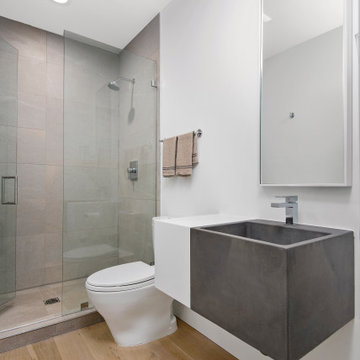
This couple purchased a second home as a respite from city living. Living primarily in downtown Chicago the couple desired a place to connect with nature. The home is located on 80 acres and is situated far back on a wooded lot with a pond, pool and a detached rec room. The home includes four bedrooms and one bunkroom along with five full baths.
The home was stripped down to the studs, a total gut. Linc modified the exterior and created a modern look by removing the balconies on the exterior, removing the roof overhang, adding vertical siding and painting the structure black. The garage was converted into a detached rec room and a new pool was added complete with outdoor shower, concrete pavers, ipe wood wall and a limestone surround.
Bathroom Details:
Minimal with custom concrete tops (Chicago Concrete) and concrete porcelain tile from Porcelanosa and Virginia Tile with wrought iron plumbing fixtures and accessories.
-Mirrors, made by Linc custom in his shop
-Delta Faucet
-Flooring is rough wide plank white oak and distressed
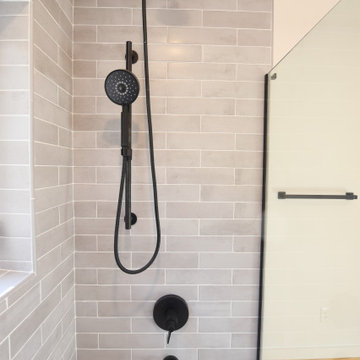
Clean white walls, soft grey subway tiles and stark black fixtures. The clean lines and sharp angles work together with the blonde wood floors to create a very modern Scandinavian style space. Perfect for Ranch 31, a mid-century modern cabin in the woods of the Hudson Valley, NY
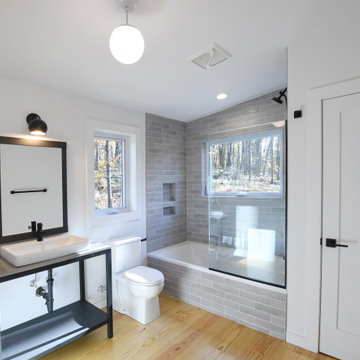
Clean white walls, soft grey subway tiles and stark black fixtures. The clean lines and sharp angles work together with the blonde wood floors to create a very modern Scandinavian style space. Perfect for Ranch 31, a mid-century modern cabin in the woods of the Hudson Valley, NY
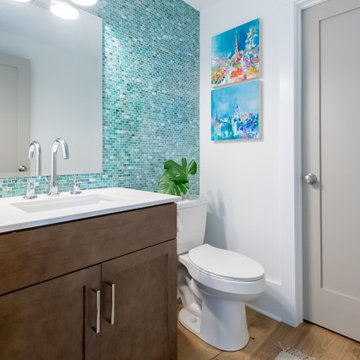
Delpino Custom Homes specializes in luxury custom home builds and luxury renovations and additions in and around Charleston, SC.
Immagine di una stanza da bagno con doccia stile marino di medie dimensioni con ante in stile shaker, ante in legno bruno, WC a due pezzi, piastrelle verdi, piastrelle di vetro, pareti bianche, parquet chiaro, lavabo integrato, top in quarzo composito e top bianco
Immagine di una stanza da bagno con doccia stile marino di medie dimensioni con ante in stile shaker, ante in legno bruno, WC a due pezzi, piastrelle verdi, piastrelle di vetro, pareti bianche, parquet chiaro, lavabo integrato, top in quarzo composito e top bianco
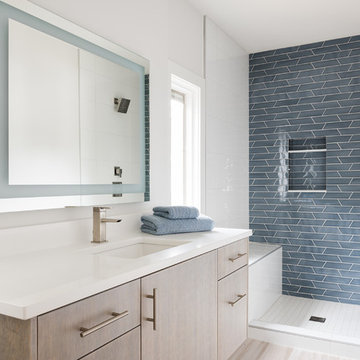
Foto di una stanza da bagno con doccia design di medie dimensioni con ante lisce, ante in legno chiaro, doccia aperta, piastrelle bianche, piastrelle in ceramica, pareti bianche, parquet chiaro, lavabo sottopiano, top in superficie solida, pavimento beige, doccia aperta e top bianco
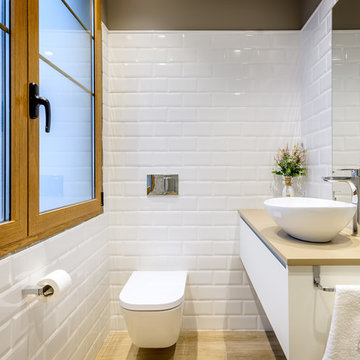
Immagine di una stanza da bagno design di medie dimensioni con ante lisce, ante bianche, WC sospeso, parquet chiaro, lavabo a bacinella, top beige, piastrelle bianche, piastrelle diamantate e pareti marroni
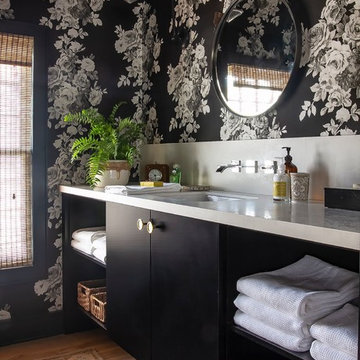
Jennifer Kesler
Esempio di una stanza da bagno padronale eclettica di medie dimensioni con ante lisce, ante nere, doccia alcova, WC monopezzo, piastrelle nere, piastrelle in ceramica, pareti nere, parquet chiaro, lavabo sottopiano, top in quarzo composito, pavimento marrone, porta doccia a battente e top bianco
Esempio di una stanza da bagno padronale eclettica di medie dimensioni con ante lisce, ante nere, doccia alcova, WC monopezzo, piastrelle nere, piastrelle in ceramica, pareti nere, parquet chiaro, lavabo sottopiano, top in quarzo composito, pavimento marrone, porta doccia a battente e top bianco
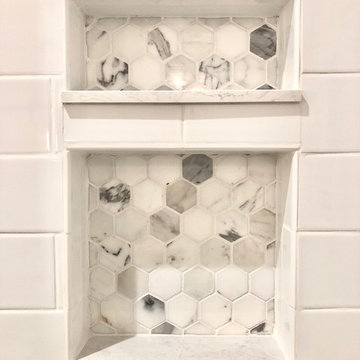
Amazing full master bath renovation with ship lap walls, new wood look tile floors, shower, free standing tub. We designed and built this bathroom.
Immagine di una grande stanza da bagno padronale country con ante con riquadro incassato, ante grigie, vasca freestanding, doccia ad angolo, piastrelle bianche, piastrelle diamantate, pareti bianche, parquet chiaro, lavabo sottopiano, top in granito, pavimento marrone, doccia aperta e top bianco
Immagine di una grande stanza da bagno padronale country con ante con riquadro incassato, ante grigie, vasca freestanding, doccia ad angolo, piastrelle bianche, piastrelle diamantate, pareti bianche, parquet chiaro, lavabo sottopiano, top in granito, pavimento marrone, doccia aperta e top bianco
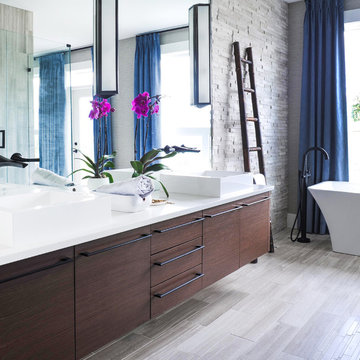
Esempio di una stanza da bagno padronale minimal con ante lisce, ante in legno bruno, vasca freestanding, piastrelle in pietra, pareti grigie, parquet chiaro, lavabo a bacinella e pavimento beige

Idee per una stanza da bagno padronale tradizionale di medie dimensioni con nessun'anta, ante grigie, doccia ad angolo, piastrelle multicolore, piastrelle a mosaico, pareti multicolore, parquet chiaro, lavabo a bacinella, top piastrellato, pavimento marrone e porta doccia scorrevole
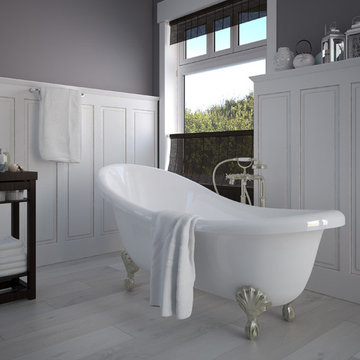
Ispirazione per una grande stanza da bagno padronale vittoriana con ante con bugna sagomata, ante bianche, vasca con piedi a zampa di leone, pareti grigie, parquet chiaro e pavimento grigio
Stanze da Bagno con parquet chiaro - Foto e idee per arredare
6