Stanze da Bagno con parquet chiaro e porta doccia a battente - Foto e idee per arredare
Filtra anche per:
Budget
Ordina per:Popolari oggi
221 - 240 di 3.041 foto
1 di 3
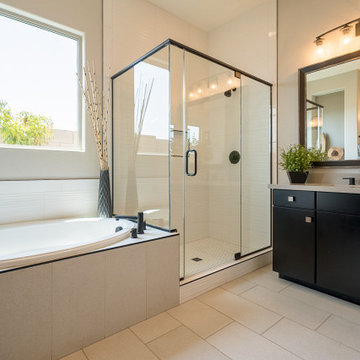
Immagine di una stanza da bagno padronale design di medie dimensioni con ante marroni, piastrelle beige, piastrelle in ceramica, top in superficie solida, top beige, ante lisce, vasca ad angolo, doccia ad angolo, pareti beige, parquet chiaro, lavabo sottopiano, pavimento beige e porta doccia a battente
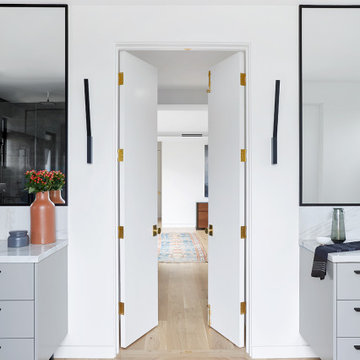
Ispirazione per un'ampia stanza da bagno design con ante lisce, ante blu, vasca freestanding, pareti bianche, parquet chiaro, top in marmo, porta doccia a battente, top bianco, due lavabi e mobile bagno incassato
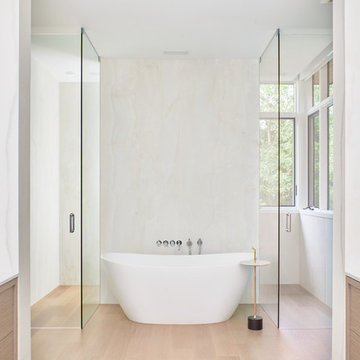
Ispirazione per una grande stanza da bagno padronale minimal con ante lisce, ante beige, vasca freestanding, doccia a filo pavimento, piastrelle bianche, lastra di pietra, pareti bianche, parquet chiaro, lavabo sottopiano, top in marmo, pavimento beige, porta doccia a battente e top bianco
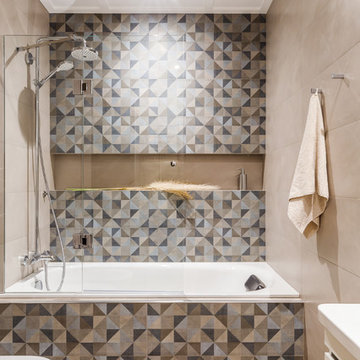
Авторы проекта Анна Сухорукова и Павел Лесневский, Бюро Dinastia Designs, фотограф: Михаил Чекалов
Immagine di una stanza da bagno padronale contemporanea con vasca ad alcova, piastrelle multicolore, ante lisce, ante bianche, vasca/doccia, pareti beige, parquet chiaro, pavimento beige e porta doccia a battente
Immagine di una stanza da bagno padronale contemporanea con vasca ad alcova, piastrelle multicolore, ante lisce, ante bianche, vasca/doccia, pareti beige, parquet chiaro, pavimento beige e porta doccia a battente
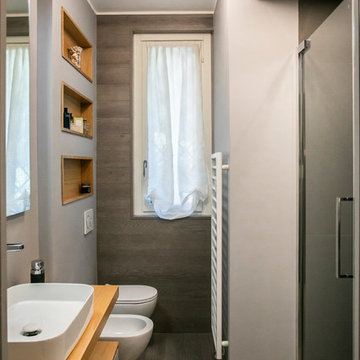
Esempio di una stanza da bagno con doccia moderna di medie dimensioni con nessun'anta, ante grigie, doccia aperta, WC a due pezzi, piastrelle grigie, pareti grigie, parquet chiaro, lavabo a bacinella, top in legno, pavimento grigio, porta doccia a battente e top beige
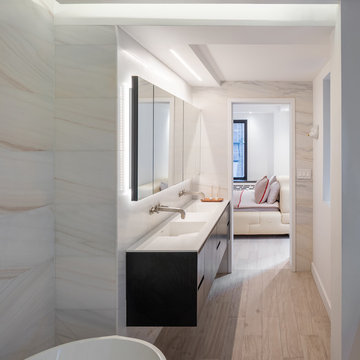
View from the bathtub to the double vanities and out towards the bedroom. The shower and toilet are in a separate room behind the viewer. Photos by Brad Dickson
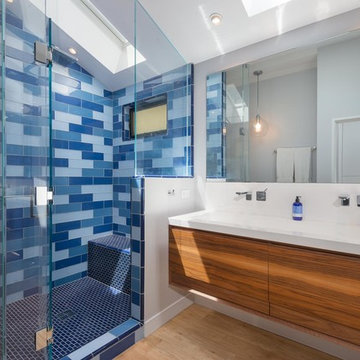
Foto di una stanza da bagno con doccia contemporanea con ante lisce, ante in legno scuro, doccia alcova, piastrelle blu, piastrelle a mosaico, parquet chiaro, lavabo integrato e porta doccia a battente
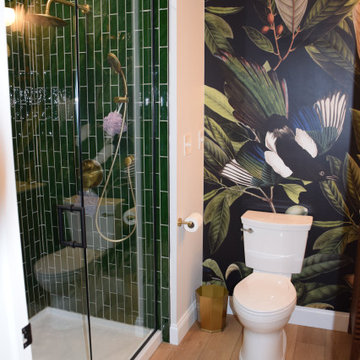
Mancave with media room, full bathroom, gym, bar and wine room.
Foto di una stanza da bagno con doccia stile americano di medie dimensioni con consolle stile comò, ante in legno scuro, doccia alcova, WC a due pezzi, pareti bianche, parquet chiaro, lavabo integrato, top in marmo, pavimento marrone, porta doccia a battente, top bianco, un lavabo, mobile bagno freestanding e carta da parati
Foto di una stanza da bagno con doccia stile americano di medie dimensioni con consolle stile comò, ante in legno scuro, doccia alcova, WC a due pezzi, pareti bianche, parquet chiaro, lavabo integrato, top in marmo, pavimento marrone, porta doccia a battente, top bianco, un lavabo, mobile bagno freestanding e carta da parati
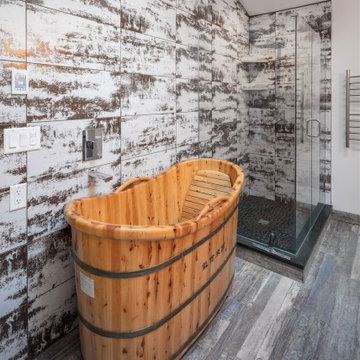
Idee per una stanza da bagno padronale tropicale di medie dimensioni con ante in stile shaker, ante in legno bruno, vasca freestanding, doccia ad angolo, piastrelle multicolore, piastrelle in metallo, pareti bianche, parquet chiaro, lavabo a bacinella, top in quarzo composito, pavimento grigio, porta doccia a battente e top nero
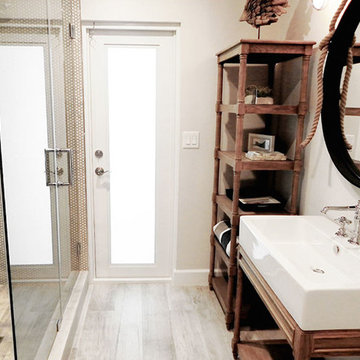
Ispirazione per una stanza da bagno con doccia stile marino di medie dimensioni con nessun'anta, ante in legno bruno, doccia alcova, piastrelle beige, piastrelle marroni, piastrelle a mosaico, pareti bianche, parquet chiaro, lavabo integrato, pavimento beige e porta doccia a battente
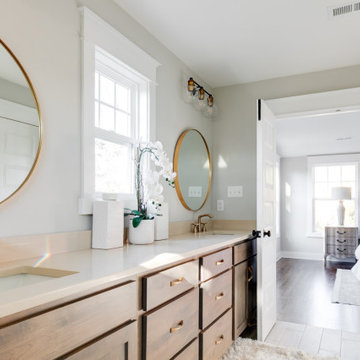
Charming and timeless, 5 bedroom, 3 bath, freshly-painted brick Dutch Colonial nestled in the quiet neighborhood of Sauer’s Gardens (in the Mary Munford Elementary School district)! We have fully-renovated and expanded this home to include the stylish and must-have modern upgrades, but have also worked to preserve the character of a historic 1920’s home. As you walk in to the welcoming foyer, a lovely living/sitting room with original fireplace is on your right and private dining room on your left. Go through the French doors of the sitting room and you’ll enter the heart of the home – the kitchen and family room. Featuring quartz countertops, two-toned cabinetry and large, 8’ x 5’ island with sink, the completely-renovated kitchen also sports stainless-steel Frigidaire appliances, soft close doors/drawers and recessed lighting. The bright, open family room has a fireplace and wall of windows that overlooks the spacious, fenced back yard with shed. Enjoy the flexibility of the first-floor bedroom/private study/office and adjoining full bath. Upstairs, the owner’s suite features a vaulted ceiling, 2 closets and dual vanity, water closet and large, frameless shower in the bath. Three additional bedrooms (2 with walk-in closets), full bath and laundry room round out the second floor. The unfinished basement, with access from the kitchen/family room, offers plenty of storage.
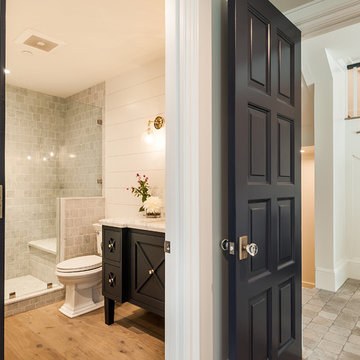
Ispirazione per una stanza da bagno con doccia costiera di medie dimensioni con ante con riquadro incassato, ante nere, WC monopezzo, piastrelle grigie, piastrelle di marmo, pareti bianche, parquet chiaro, lavabo sottopiano, top in marmo, porta doccia a battente e top bianco
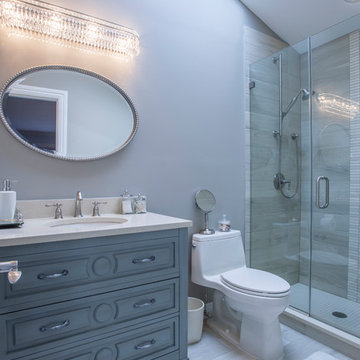
Foto di una stanza da bagno con doccia design di medie dimensioni con ante con bugna sagomata, ante grigie, doccia alcova, WC monopezzo, piastrelle grigie, piastrelle in gres porcellanato, pareti grigie, parquet chiaro, lavabo sottopiano, top in quarzo composito, pavimento grigio e porta doccia a battente
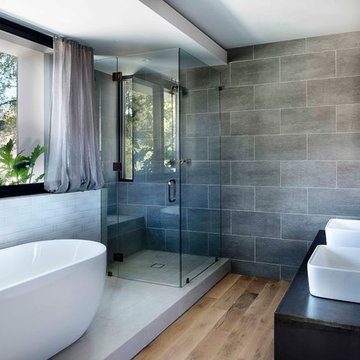
Photography by Galina Coada
Esempio di una stanza da bagno padronale industriale con vasca freestanding, doccia a filo pavimento, piastrelle grigie, parquet chiaro, lavabo a bacinella e porta doccia a battente
Esempio di una stanza da bagno padronale industriale con vasca freestanding, doccia a filo pavimento, piastrelle grigie, parquet chiaro, lavabo a bacinella e porta doccia a battente
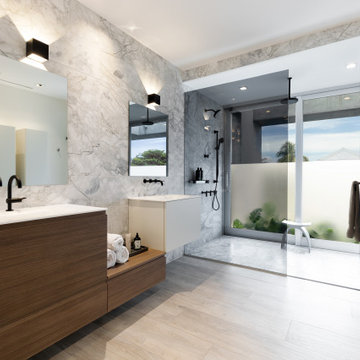
Transform your living spaces with our expert services in bath remodeling, home remodeling, custom construction, additions, and general contracting. At Dream Coast Builders, we specialize in creating personalized and luxurious spaces that reflect your unique style. From modern bathroom transformations to comprehensive home remodels our skilled team is dedicated to bringing your vision to life.
With a focus on quality craftsmanship and attention to detail, we pride ourselves on delivering exceptional results in every project. As your trusted remodeling partner in Clearwater, FL, and Tampa, we offer a wide range of services tailored to meet your specific needs.
Explore our portfolio of stunning bathroom remodels, showcasing the perfect blend of contemporary design and functionality. Our custom construction services extend beyond bathrooms, encompassing comprehensive home remodeling that elevates your entire living experience.
Looking to expand your living space? Our expertise in additions and general contracting ensures seamless integration of new elements into your existing structure. Whether it's a stylish home addition or a complete transformation, we prioritize your satisfaction from concept to completion.
As a reliable remodeling contractor, we understand the importance of turning your dreams into reality. Our services extend beyond traditional offerings, encompassing luxury bathroom remodels, innovative design ideas, and top-notch customer service.
Located in Clearwater, FL, and serving the Tampa area, Dream Coast Builders is your go-to partner for all your remodeling needs. Elevate your living spaces with our expertise in bath remodeling, home remodeling, custom construction, additions, and general contracting. Experience the difference with Dream Coast Builders—where your vision meets our craftsmanship.
Contact us today to embark on the journey of transforming your space into a true masterpiece.
https://dreamcoastbuilders.com
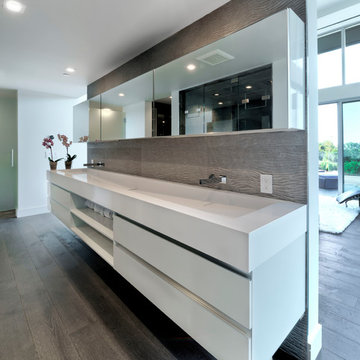
An Open concept Master Bath. Simply a wall dividing the Master bedroom and the Bath area without any doors or arches. A large hovering vanity covering the entire width of the wall. Large two persons sink complimenting the vanity, both in smoked white shades. Spacious, clutter free & practical, while the look remains modern and minimalist. Color of the floor comes back in the wall behind. Wall hung faucets & mirrors to show only what is absolutely necessary. Spotlights to ensure the light is spread evenly across the whole area.
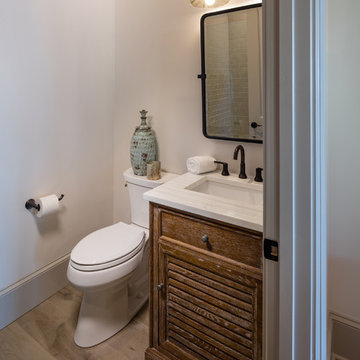
The spa like bathroom is a calming retreat after a day at the lake.
Foto di una piccola stanza da bagno con doccia classica con ante con finitura invecchiata, WC monopezzo, parquet chiaro, lavabo sottopiano, pavimento marrone, porta doccia a battente, top bianco, ante a persiana, piastrelle beige, pareti bianche, piastrelle in gres porcellanato, top in quarzo composito, nicchia, un lavabo e mobile bagno freestanding
Foto di una piccola stanza da bagno con doccia classica con ante con finitura invecchiata, WC monopezzo, parquet chiaro, lavabo sottopiano, pavimento marrone, porta doccia a battente, top bianco, ante a persiana, piastrelle beige, pareti bianche, piastrelle in gres porcellanato, top in quarzo composito, nicchia, un lavabo e mobile bagno freestanding
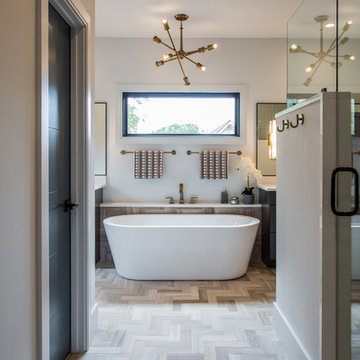
Marsh Kitchen & Bath designer Cherece Hatcher created a bold kitchen and bath combo for a builder who wanted something modern and different. Her designs offer a striking presentation that carry the home's modern architecture into the smallest details.
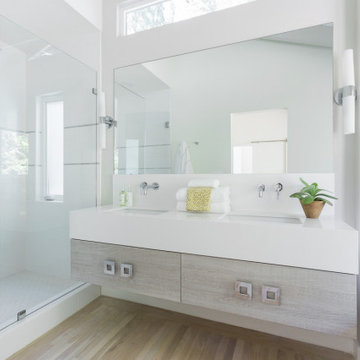
Immagine di una stanza da bagno padronale stile marino di medie dimensioni con ante in legno chiaro, vasca freestanding, doccia alcova, piastrelle bianche, piastrelle in ceramica, parquet chiaro, lavabo sottopiano, top in quarzite, pavimento bianco, porta doccia a battente, top bianco, nicchia, due lavabi, mobile bagno sospeso e soffitto a volta

The large ensuite bathroom features a walk-in shower, freestanding bathtub, double vanity, concealed toilet and make-up area. The main feature of the bathroom is the Ann Sacks bronze wall tile behind the sinks with floating walnut mirrors.
Stanze da Bagno con parquet chiaro e porta doccia a battente - Foto e idee per arredare
12