Stanze da Bagno con piastrelle in ceramica e parquet chiaro - Foto e idee per arredare
Filtra anche per:
Budget
Ordina per:Popolari oggi
1 - 20 di 2.009 foto
1 di 3

Nantucket Architectural Photography
Immagine di una grande stanza da bagno padronale stile marinaro con ante bianche, top in granito, vasca freestanding, doccia ad angolo, piastrelle bianche, piastrelle in ceramica, pareti bianche, parquet chiaro, lavabo sottopiano e ante lisce
Immagine di una grande stanza da bagno padronale stile marinaro con ante bianche, top in granito, vasca freestanding, doccia ad angolo, piastrelle bianche, piastrelle in ceramica, pareti bianche, parquet chiaro, lavabo sottopiano e ante lisce

Esempio di una piccola stanza da bagno padronale minimalista con ante lisce, ante blu, vasca con piedi a zampa di leone, doccia alcova, WC a due pezzi, piastrelle bianche, piastrelle in ceramica, pareti bianche, parquet chiaro, lavabo a consolle, top in pietra calcarea, pavimento beige, porta doccia scorrevole, top bianco, un lavabo, mobile bagno sospeso e soffitto a cassettoni
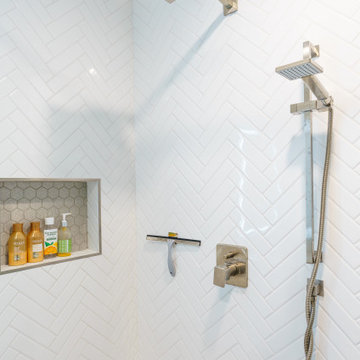
We turned this master bathroom into an updated bathroom that looks like it was from a magazine. It has a corner shower with white ceramic herringbone tiles, a precise hexagon floor, and wood encasing. The shower also has a new shower head and a tall glass encasing. For more of our work check out our website at PearlRemodeling.com

Charming and timeless, 5 bedroom, 3 bath, freshly-painted brick Dutch Colonial nestled in the quiet neighborhood of Sauer’s Gardens (in the Mary Munford Elementary School district)! We have fully-renovated and expanded this home to include the stylish and must-have modern upgrades, but have also worked to preserve the character of a historic 1920’s home. As you walk in to the welcoming foyer, a lovely living/sitting room with original fireplace is on your right and private dining room on your left. Go through the French doors of the sitting room and you’ll enter the heart of the home – the kitchen and family room. Featuring quartz countertops, two-toned cabinetry and large, 8’ x 5’ island with sink, the completely-renovated kitchen also sports stainless-steel Frigidaire appliances, soft close doors/drawers and recessed lighting. The bright, open family room has a fireplace and wall of windows that overlooks the spacious, fenced back yard with shed. Enjoy the flexibility of the first-floor bedroom/private study/office and adjoining full bath. Upstairs, the owner’s suite features a vaulted ceiling, 2 closets and dual vanity, water closet and large, frameless shower in the bath. Three additional bedrooms (2 with walk-in closets), full bath and laundry room round out the second floor. The unfinished basement, with access from the kitchen/family room, offers plenty of storage.
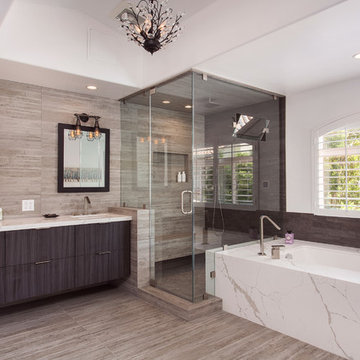
Full view of the sink and shower/tub in for this Master Bath
Idee per una grande stanza da bagno padronale scandinava con ante con bugna sagomata, ante in legno bruno, vasca ad angolo, doccia alcova, piastrelle marroni, piastrelle in ceramica, pareti bianche, parquet chiaro, lavabo sottopiano, top in quarzite, pavimento marrone, porta doccia a battente e top bianco
Idee per una grande stanza da bagno padronale scandinava con ante con bugna sagomata, ante in legno bruno, vasca ad angolo, doccia alcova, piastrelle marroni, piastrelle in ceramica, pareti bianche, parquet chiaro, lavabo sottopiano, top in quarzite, pavimento marrone, porta doccia a battente e top bianco
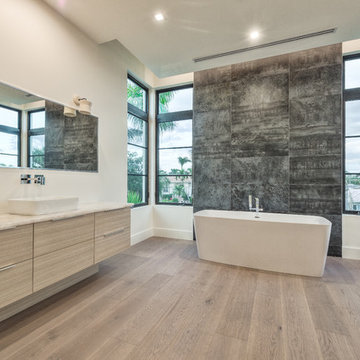
Matt Steeves Photography
Foto di una grande stanza da bagno padronale minimalista con ante lisce, ante beige, vasca freestanding, doccia alcova, WC monopezzo, piastrelle bianche, piastrelle in ceramica, pareti bianche, parquet chiaro, lavabo a bacinella, top in granito e pavimento marrone
Foto di una grande stanza da bagno padronale minimalista con ante lisce, ante beige, vasca freestanding, doccia alcova, WC monopezzo, piastrelle bianche, piastrelle in ceramica, pareti bianche, parquet chiaro, lavabo a bacinella, top in granito e pavimento marrone

An award winning project to transform a two storey Victorian terrace house into a generous family home with the addition of both a side extension and loft conversion.
The side extension provides a light filled open plan kitchen/dining room under a glass roof and bi-folding doors gives level access to the south facing garden. A generous master bedroom with en-suite is housed in the converted loft. A fully glazed dormer provides the occupants with an abundance of daylight and uninterrupted views of the adjacent Wendell Park.
Winner of the third place prize in the New London Architecture 'Don't Move, Improve' Awards 2016
Photograph: Salt Productions
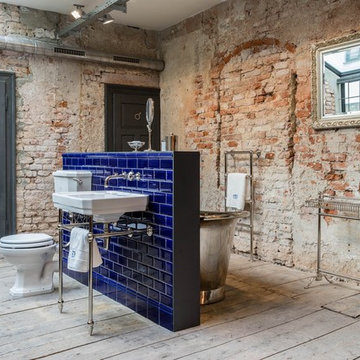
Daniel Schmidt - TRADITIONAL BATHROOMS
Immagine di una stanza da bagno con doccia industriale di medie dimensioni con vasca freestanding, piastrelle blu, piastrelle in ceramica, lavabo a consolle, WC a due pezzi, parquet chiaro, pavimento grigio, vasca/doccia, pareti rosse e top in superficie solida
Immagine di una stanza da bagno con doccia industriale di medie dimensioni con vasca freestanding, piastrelle blu, piastrelle in ceramica, lavabo a consolle, WC a due pezzi, parquet chiaro, pavimento grigio, vasca/doccia, pareti rosse e top in superficie solida
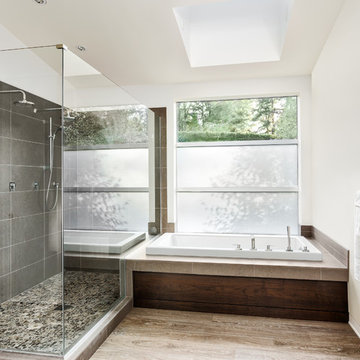
Idee per una grande stanza da bagno padronale contemporanea con vasca idromassaggio, doccia alcova, pareti bianche, parquet chiaro, piastrelle grigie, piastrelle in ceramica e porta doccia a battente
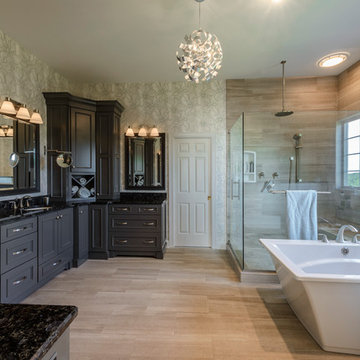
Dimitri Ganas
Ispirazione per una stanza da bagno padronale classica di medie dimensioni con lavabo sottopiano, ante con riquadro incassato, ante grigie, top in granito, vasca freestanding, doccia ad angolo, WC monopezzo, piastrelle in ceramica, pareti beige, piastrelle beige, parquet chiaro, pavimento beige e porta doccia a battente
Ispirazione per una stanza da bagno padronale classica di medie dimensioni con lavabo sottopiano, ante con riquadro incassato, ante grigie, top in granito, vasca freestanding, doccia ad angolo, WC monopezzo, piastrelle in ceramica, pareti beige, piastrelle beige, parquet chiaro, pavimento beige e porta doccia a battente
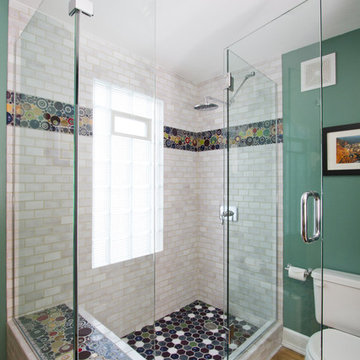
Esempio di una stanza da bagno con doccia boho chic di medie dimensioni con ante con riquadro incassato, ante in legno chiaro, top in legno, doccia ad angolo, piastrelle multicolore, piastrelle in ceramica, pareti verdi, parquet chiaro, WC a due pezzi, pavimento marrone e porta doccia a battente
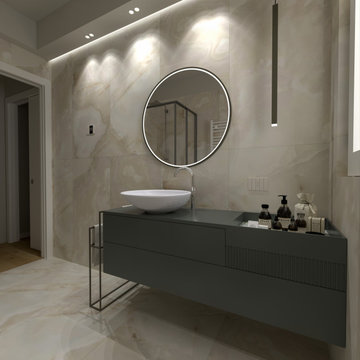
Soggiorno
Foto di una stanza da bagno con doccia minimal di medie dimensioni con piastrelle in ceramica, parquet chiaro e mobile bagno sospeso
Foto di una stanza da bagno con doccia minimal di medie dimensioni con piastrelle in ceramica, parquet chiaro e mobile bagno sospeso

Luscious Bathroom in Storrington, West Sussex
A luscious green bathroom design is complemented by matt black accents and unique platform for a feature bath.
The Brief
The aim of this project was to transform a former bedroom into a contemporary family bathroom, complete with a walk-in shower and freestanding bath.
This Storrington client had some strong design ideas, favouring a green theme with contemporary additions to modernise the space.
Storage was also a key design element. To help minimise clutter and create space for decorative items an inventive solution was required.
Design Elements
The design utilises some key desirables from the client as well as some clever suggestions from our bathroom designer Martin.
The green theme has been deployed spectacularly, with metro tiles utilised as a strong accent within the shower area and multiple storage niches. All other walls make use of neutral matt white tiles at half height, with William Morris wallpaper used as a leafy and natural addition to the space.
A freestanding bath has been placed central to the window as a focal point. The bathing area is raised to create separation within the room, and three pendant lights fitted above help to create a relaxing ambience for bathing.
Special Inclusions
Storage was an important part of the design.
A wall hung storage unit has been chosen in a Fjord Green Gloss finish, which works well with green tiling and the wallpaper choice. Elsewhere plenty of storage niches feature within the room. These add storage for everyday essentials, decorative items, and conceal items the client may not want on display.
A sizeable walk-in shower was also required as part of the renovation, with designer Martin opting for a Crosswater enclosure in a matt black finish. The matt black finish teams well with other accents in the room like the Vado brassware and Eastbrook towel rail.
Project Highlight
The platformed bathing area is a great highlight of this family bathroom space.
It delivers upon the freestanding bath requirement of the brief, with soothing lighting additions that elevate the design. Wood-effect porcelain floor tiling adds an additional natural element to this renovation.
The End Result
The end result is a complete transformation from the former bedroom that utilised this space.
The client and our designer Martin have combined multiple great finishes and design ideas to create a dramatic and contemporary, yet functional, family bathroom space.
Discover how our expert designers can transform your own bathroom with a free design appointment and quotation. Arrange a free appointment in showroom or online.
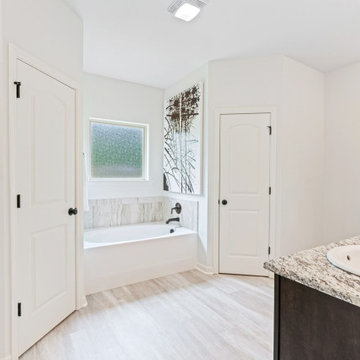
Welcome to Arbor Walk, one of Livingston Parish’s premier subdivisions! Our beautiful homes feature a variety of amenities inside and out, such as fully sodded yards, granite countertops, and many energy-efficient features to reduce your monthly bills. This family orientated subdivision provides two stocked ponds for fishing, a children’s park, and a pavilion for functions and birthday parties. With over 60 floorplans to choose from and numerous amenities, you will quickly fall in love with Arbor Walk.
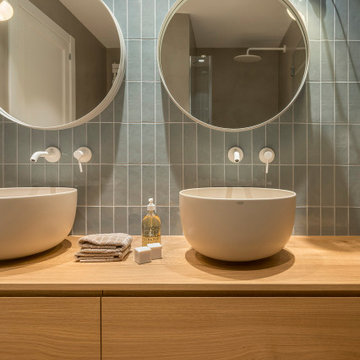
Proyecto realizado por The Room Studio
Fotografías: Mauricio Fuertes
Foto di una stanza da bagno padronale mediterranea di medie dimensioni con consolle stile comò, ante beige, piastrelle grigie, piastrelle in ceramica, pareti beige, parquet chiaro, lavabo a bacinella e pavimento marrone
Foto di una stanza da bagno padronale mediterranea di medie dimensioni con consolle stile comò, ante beige, piastrelle grigie, piastrelle in ceramica, pareti beige, parquet chiaro, lavabo a bacinella e pavimento marrone
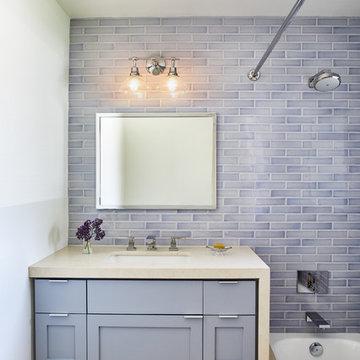
Guest Bathroom
Photo by Dan Arnold
Esempio di una piccola stanza da bagno classica con ante in stile shaker, ante blu, vasca sottopiano, vasca/doccia, WC monopezzo, piastrelle blu, piastrelle in ceramica, pareti bianche, parquet chiaro, lavabo sottopiano, top in quarzo composito, pavimento beige, doccia con tenda e top beige
Esempio di una piccola stanza da bagno classica con ante in stile shaker, ante blu, vasca sottopiano, vasca/doccia, WC monopezzo, piastrelle blu, piastrelle in ceramica, pareti bianche, parquet chiaro, lavabo sottopiano, top in quarzo composito, pavimento beige, doccia con tenda e top beige
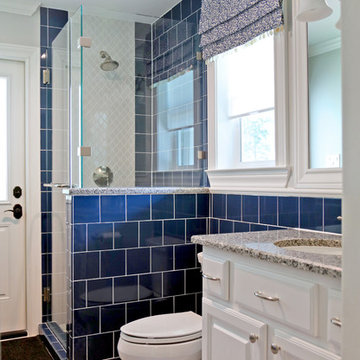
This fresh blue bathroom is a fun take on the blue or pink tiled baths from the 60s. The ogee shaped accent tile in the shower brings some curves to contrast with the square blue tiles. The coral printed window shade add and fun beachy accessories make this the perfect pool bath.
Photographer: Jeno Design

Esempio di una stanza da bagno con doccia stile rurale di medie dimensioni con ante in stile shaker, ante in legno scuro, doccia alcova, WC a due pezzi, piastrelle marroni, piastrelle in ceramica, pareti beige, parquet chiaro, lavabo sottopiano, top in superficie solida, pavimento marrone, doccia aperta e top marrone
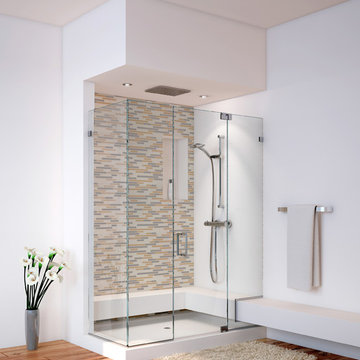
The Majestic Series offers the only truly frameless enclosure in the industry. Our frameless enclosures are designed with solid brass pivot hinges, eliminating bulky metal headers or channels. Custom designs and solid brass construction enable GlassCrafters to extend a full lifetime warranty on the mechanical performance of our pivot hinges and hardware.

Esempio di una grande stanza da bagno padronale minimal con ante lisce, ante in legno scuro, doccia a filo pavimento, parquet chiaro, lavabo integrato, porta doccia a battente, piastrelle bianche, pareti bianche, top in cemento e piastrelle in ceramica
Stanze da Bagno con piastrelle in ceramica e parquet chiaro - Foto e idee per arredare
1