Stanza da Bagno
Filtra anche per:
Budget
Ordina per:Popolari oggi
121 - 140 di 23.930 foto
1 di 3
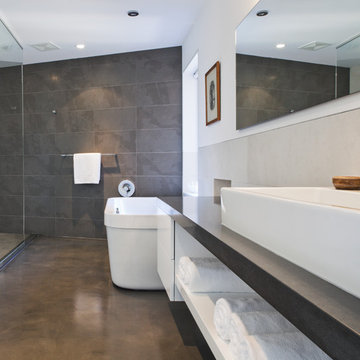
With a clear connection between the home and the Pacific Ocean beyond, this modern dwelling provides a west coast retreat for a young family. Forethought was given to future green advancements such as being completely solar ready and having plans in place to install a living green roof. Generous use of fully retractable window walls allow sea breezes to naturally cool living spaces which extend into the outdoors. Indoor air is filtered through an exchange system, providing a healthier air quality. Concrete surfaces on floors and walls add strength and ease of maintenance. Personality is expressed with the punches of colour seen in the Italian made and designed kitchen and furnishings within the home. Thoughtful consideration was given to areas committed to the clients’ hobbies and lifestyle.
photography by www.robcampbellphotography.com

Architecture by Bosworth Hoedemaker
& Garret Cord Werner. Interior design by Garret Cord Werner.
Ispirazione per una stanza da bagno padronale minimal di medie dimensioni con ante lisce, ante in legno bruno, piastrelle grigie, piastrelle in pietra, pareti grigie, pavimento in cemento, lavabo sottopiano, top in superficie solida, pavimento grigio e top beige
Ispirazione per una stanza da bagno padronale minimal di medie dimensioni con ante lisce, ante in legno bruno, piastrelle grigie, piastrelle in pietra, pareti grigie, pavimento in cemento, lavabo sottopiano, top in superficie solida, pavimento grigio e top beige

This full home mid-century remodel project is in an affluent community perched on the hills known for its spectacular views of Los Angeles. Our retired clients were returning to sunny Los Angeles from South Carolina. Amidst the pandemic, they embarked on a two-year-long remodel with us - a heartfelt journey to transform their residence into a personalized sanctuary.
Opting for a crisp white interior, we provided the perfect canvas to showcase the couple's legacy art pieces throughout the home. Carefully curating furnishings that complemented rather than competed with their remarkable collection. It's minimalistic and inviting. We created a space where every element resonated with their story, infusing warmth and character into their newly revitalized soulful home.

Il bagno degli ospiti è caratterizzato da un mobile sospeso in cannettato noce Canaletto posto all'interno di una nicchia e di fronte due colonne una a giorno e una chiusa. La doccia è stata posizionata in fondo al bagno per recuperare più spazio possibile. La chicca di questo bagno è sicuramente la tenda della doccia dove abbiamo utilizzato un tessuto impermeabile adatto per queste situazioni. E’ idrorepellente, bianco ed ha un effetto molto setoso e non plasticoso.
Foto di Simone Marulli
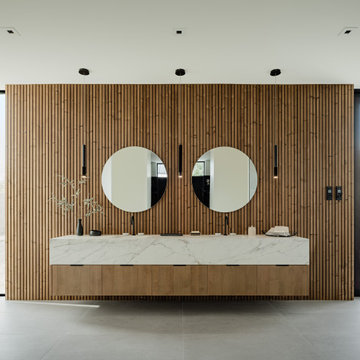
Photos by Roehner + Ryan
Foto di una stanza da bagno minimalista con pareti bianche, parquet chiaro, ante lisce, vasca freestanding, doccia aperta, lavabo sottopiano, top in quarzo composito, due lavabi e mobile bagno sospeso
Foto di una stanza da bagno minimalista con pareti bianche, parquet chiaro, ante lisce, vasca freestanding, doccia aperta, lavabo sottopiano, top in quarzo composito, due lavabi e mobile bagno sospeso

We started with a blank slate on this basement project where our only obstacles were exposed steel support columns, existing plumbing risers from the concrete slab, and dropped soffits concealing ductwork on the ceiling. It had the advantage of tall ceilings, an existing egress window, and a sliding door leading to a newly constructed patio.
This family of five loves the beach and frequents summer beach resorts in the Northeast. Bringing that aesthetic home to enjoy all year long was the inspiration for the décor, as well as creating a family-friendly space for entertaining.
Wish list items included room for a billiard table, wet bar, game table, family room, guest bedroom, full bathroom, space for a treadmill and closed storage. The existing structural elements helped to define how best to organize the basement. For instance, we knew we wanted to connect the bar area and billiards table with the patio in order to create an indoor/outdoor entertaining space. It made sense to use the egress window for the guest bedroom for both safety and natural light. The bedroom also would be adjacent to the plumbing risers for easy access to the new bathroom. Since the primary focus of the family room would be for TV viewing, natural light did not need to filter into that space. We made sure to hide the columns inside of newly constructed walls and dropped additional soffits where needed to make the ceiling mechanicals feel less random.
In addition to the beach vibe, the homeowner has valuable sports memorabilia that was to be prominently displayed including two seats from the original Yankee stadium.
For a coastal feel, shiplap is used on two walls of the family room area. In the bathroom shiplap is used again in a more creative way using wood grain white porcelain tile as the horizontal shiplap “wood”. We connected the tile horizontally with vertical white grout joints and mimicked the horizontal shadow line with dark grey grout. At first glance it looks like we wrapped the shower with real wood shiplap. Materials including a blue and white patterned floor, blue penny tiles and a natural wood vanity checked the list for that seaside feel.
A large reclaimed wood door on an exposed sliding barn track separates the family room from the game room where reclaimed beams are punctuated with cable lighting. Cabinetry and a beverage refrigerator are tucked behind the rolling bar cabinet (that doubles as a Blackjack table!). A TV and upright video arcade machine round-out the entertainment in the room. Bar stools, two rotating club chairs, and large square poufs along with the Yankee Stadium seats provide fun places to sit while having a drink, watching billiards or a game on the TV.
Signed baseballs can be found behind the bar, adjacent to the billiard table, and on specially designed display shelves next to the poker table in the family room.
Thoughtful touches like the surfboards, signage, photographs and accessories make a visitor feel like they are on vacation at a well-appointed beach resort without being cliché.
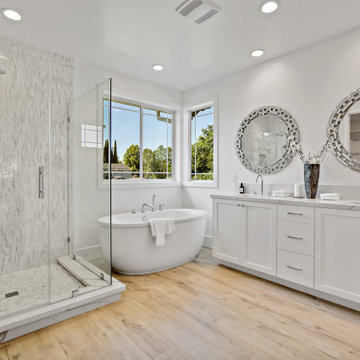
Esempio di una stanza da bagno classica con ante in stile shaker, ante bianche, vasca freestanding, doccia ad angolo, piastrelle bianche, piastrelle a listelli, pareti bianche, parquet chiaro, lavabo sottopiano, pavimento beige, porta doccia a battente, top bianco, due lavabi e mobile bagno incassato
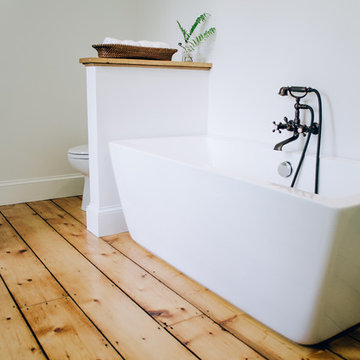
Photo:Vicki Bodine
Idee per una stanza da bagno padronale country di medie dimensioni con ante con riquadro incassato, ante grigie, vasca freestanding, doccia ad angolo, WC monopezzo, piastrelle bianche, piastrelle in pietra, pareti bianche, parquet chiaro, lavabo sottopiano e top in marmo
Idee per una stanza da bagno padronale country di medie dimensioni con ante con riquadro incassato, ante grigie, vasca freestanding, doccia ad angolo, WC monopezzo, piastrelle bianche, piastrelle in pietra, pareti bianche, parquet chiaro, lavabo sottopiano e top in marmo
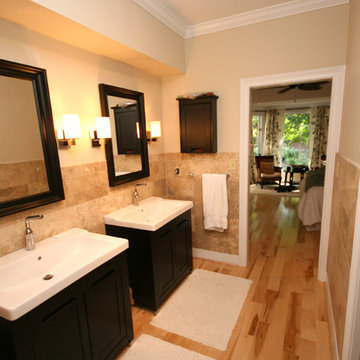
Ispirazione per una stanza da bagno padronale classica di medie dimensioni con ante in stile shaker, ante nere, piastrelle beige, piastrelle in pietra, parquet chiaro, lavabo integrato e top in superficie solida

Finalment els banys es projecten revestits de microquarz en parets i paviment. Aquest revestiment és continu i s’escull d’un color beige que combina amb les aixetes daurades.
Un sol material que soluciona cada espai, inclús l’interior de les dutxes!

An elegant bathroom with bespoke cabinet, back-lit quartzite stone counter, white & gold koi wallpaper.
Immagine di una grande stanza da bagno tradizionale con ante a filo, ante in legno scuro, doccia ad angolo, WC monopezzo, lastra di pietra, parquet chiaro, lavabo da incasso, top in quarzite, porta doccia a battente, top bianco, un lavabo, mobile bagno incassato e carta da parati
Immagine di una grande stanza da bagno tradizionale con ante a filo, ante in legno scuro, doccia ad angolo, WC monopezzo, lastra di pietra, parquet chiaro, lavabo da incasso, top in quarzite, porta doccia a battente, top bianco, un lavabo, mobile bagno incassato e carta da parati

Salle de bain en béton ciré
Idee per una stanza da bagno con doccia mediterranea di medie dimensioni con nessun'anta, doccia a filo pavimento, WC a due pezzi, pareti bianche, pavimento in cemento, lavabo da incasso, top in cemento, pavimento bianco, porta doccia a battente, top bianco, panca da doccia e due lavabi
Idee per una stanza da bagno con doccia mediterranea di medie dimensioni con nessun'anta, doccia a filo pavimento, WC a due pezzi, pareti bianche, pavimento in cemento, lavabo da incasso, top in cemento, pavimento bianco, porta doccia a battente, top bianco, panca da doccia e due lavabi

coastal stye home remodel master bathroom
Idee per una piccola stanza da bagno padronale costiera con ante a filo, ante in legno chiaro, vasca ad angolo, vasca/doccia, WC monopezzo, piastrelle blu, piastrelle di vetro, pareti bianche, parquet chiaro, lavabo sottopiano, top in quarzo composito, pavimento marrone, porta doccia a battente, top bianco, lavanderia, un lavabo e mobile bagno incassato
Idee per una piccola stanza da bagno padronale costiera con ante a filo, ante in legno chiaro, vasca ad angolo, vasca/doccia, WC monopezzo, piastrelle blu, piastrelle di vetro, pareti bianche, parquet chiaro, lavabo sottopiano, top in quarzo composito, pavimento marrone, porta doccia a battente, top bianco, lavanderia, un lavabo e mobile bagno incassato
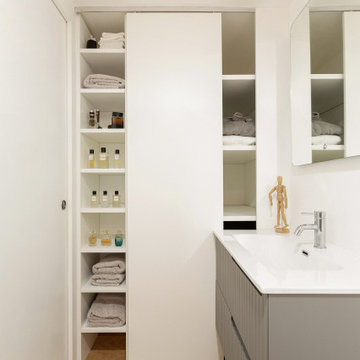
Bagno privato con mobile ad ante scorrevoli. Pavimento in parquet, rovere naturale.
Ispirazione per una stanza da bagno nordica di medie dimensioni con ante grigie, pareti bianche, parquet chiaro, top bianco e mobile bagno sospeso
Ispirazione per una stanza da bagno nordica di medie dimensioni con ante grigie, pareti bianche, parquet chiaro, top bianco e mobile bagno sospeso

The goal was to open up this bathroom, update it, bring it to life! 123 Remodeling went for modern, but zen; rough, yet warm. We mixed ideas of modern finishes like the concrete floor with the warm wood tone and textures on the wall that emulates bamboo to balance each other. The matte black finishes were appropriate final touches to capture the urban location of this master bathroom located in Chicago’s West Loop.
https://123remodeling.com - Chicago Kitchen & Bath Remodeler
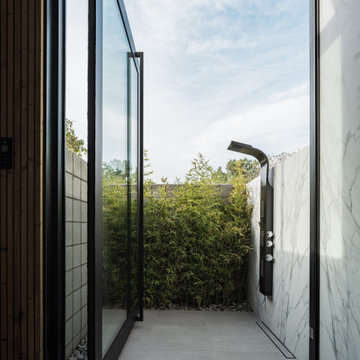
Photos by Roehner + Ryan
Foto di una stanza da bagno moderna con ante lisce, vasca freestanding, doccia aperta, pareti bianche, parquet chiaro, lavabo sottopiano, top in quarzo composito, due lavabi e mobile bagno sospeso
Foto di una stanza da bagno moderna con ante lisce, vasca freestanding, doccia aperta, pareti bianche, parquet chiaro, lavabo sottopiano, top in quarzo composito, due lavabi e mobile bagno sospeso

Il bagno è semplice con tonalità chiare. Il top del mobile è in quarzo, mentre i mobili, fatti su misura da un falegname, sono in legno laccati. Accanto alla doccia è stato realizzato un mobile con all'interno la lettiera del gatto, così da nasconderla alla vista.
Foto di Simone Marulli

A 'slow-designed' bathroom that places importance on using sustainable materials while supporting the community at large. It is our belief that beautiful bathrooms don't have to cost our earth. Our goal with this project was to use materials that were kinder to our planet while still offering a design impact through aesthetics. We scouted for tile suppliers who are conscious of their environmental impact and found a Canadian maker of the terrazzo tile. It is a mix of marble, granite and natural stone aggregate hand cast in a cement base. We then paired that with a ceramic tile, one of the most eco-friendly options and partnered with local tradespeople to craft this highly functional and statement-making bathroom.
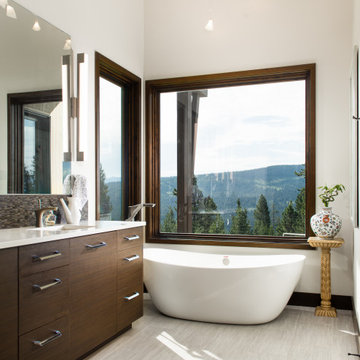
Ispirazione per una grande stanza da bagno padronale stile rurale con ante lisce, ante in legno bruno, vasca freestanding, pareti bianche, parquet chiaro, lavabo sottopiano, top bianco, un lavabo e mobile bagno incassato

Esempio di una stanza da bagno padronale minimalista con ante in stile shaker, ante in legno scuro, vasca freestanding, zona vasca/doccia separata, pareti bianche, parquet chiaro, lavabo sottopiano, top in quarzo composito, pavimento marrone, porta doccia a battente, top bianco, toilette, due lavabi e mobile bagno incassato
7