Stanze da Bagno con parquet chiaro e pavimento in ardesia - Foto e idee per arredare
Filtra anche per:
Budget
Ordina per:Popolari oggi
121 - 140 di 22.217 foto
1 di 3

Here are a couple of examples of bathrooms at this project, which have a 'traditional' aesthetic. All tiling and panelling has been very carefully set-out so as to minimise cut joints.
Built-in storage and niches have been introduced, where appropriate, to provide discreet storage and additional interest.
Photographer: Nick Smith
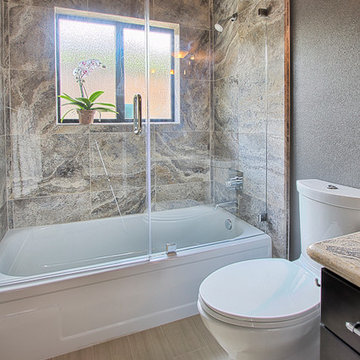
Ispirazione per una stanza da bagno con doccia minimal di medie dimensioni con ante in legno bruno, vasca ad alcova, vasca/doccia, WC monopezzo, piastrelle beige, pareti grigie e parquet chiaro
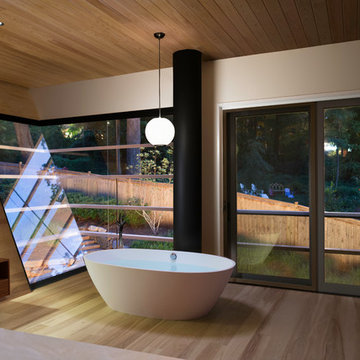
galina coeda
Esempio di un'ampia stanza da bagno padronale minimal con vasca freestanding, parquet chiaro, zona vasca/doccia separata, pareti bianche, pavimento marrone, porta doccia a battente, soffitto in perlinato e soffitto a volta
Esempio di un'ampia stanza da bagno padronale minimal con vasca freestanding, parquet chiaro, zona vasca/doccia separata, pareti bianche, pavimento marrone, porta doccia a battente, soffitto in perlinato e soffitto a volta

This typical 70’s bathroom with a sunken tile bath and bright wallpaper was transformed into a Zen-like luxury bath. A custom designed Japanese soaking tub was built with its water filler descending from a spout in the ceiling, positioned next to a nautilus shaped shower with frameless curved glass lined with stunning gold toned mosaic tile. Custom built cedar cabinets with a linen closet adorned with twigs as door handles. Gorgeous flagstone flooring and customized lighting accentuates this beautiful creation to surround yourself in total luxury and relaxation.
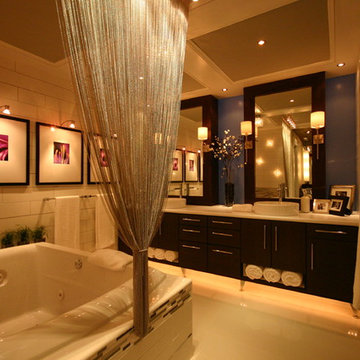
Foto di una stanza da bagno padronale minimalista di medie dimensioni con lavabo a bacinella, ante in legno bruno, top in laminato, vasca da incasso, piastrelle bianche, piastrelle diamantate e parquet chiaro
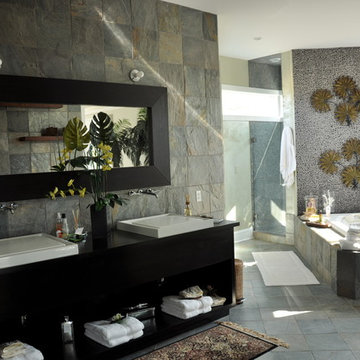
Esempio di una grande stanza da bagno padronale moderna con ante lisce, ante nere, vasca da incasso, doccia doppia, piastrelle beige, piastrelle marroni, piastrelle grigie, piastrelle bianche, pavimento in ardesia, lavabo a bacinella e top in legno
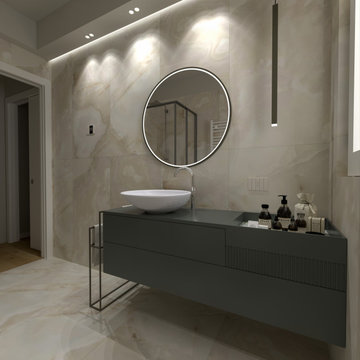
Soggiorno
Foto di una stanza da bagno con doccia minimal di medie dimensioni con piastrelle in ceramica, parquet chiaro e mobile bagno sospeso
Foto di una stanza da bagno con doccia minimal di medie dimensioni con piastrelle in ceramica, parquet chiaro e mobile bagno sospeso
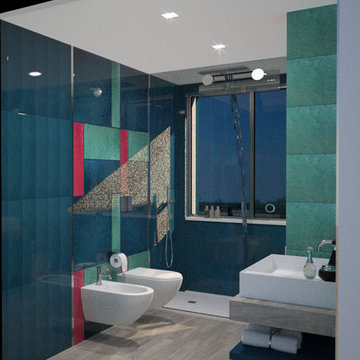
Il bagno padronale esalta il colore in tutte le sue sfaccettature. Funzionale, pratico ed eccentrico è dotato di un'ampia doccia con finestra che affaccia sulla mini piscina posizionata in terrazza. Inoltre, giocando sui concetti del voyeurism, la parete confinante la Camera Padronale è stata progettata con una vetrata completamente trasparente, così da non lasciare nulla all'immaginazione. I rivestimenti sono in vetro di Skytech collezione Rock, i lavabi sono di Antonio Lupi.
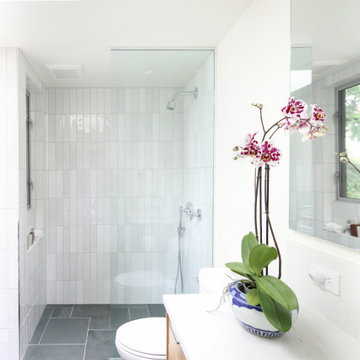
This bright white bathroom is clean, simple and elegant. Our clients wanted to incorporate aging in place principles, optioning for a curbless shower and easy to use cabinet pulls.
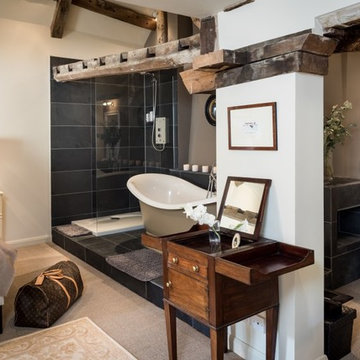
Foto di una stanza da bagno padronale design di medie dimensioni con vasca freestanding, vasca/doccia, WC a due pezzi, piastrelle nere, piastrelle in ceramica, pareti beige, pavimento in ardesia, lavabo a colonna, top piastrellato e pavimento grigio

Guest bath remodel
Esempio di una piccola stanza da bagno con doccia moderna con ante in legno bruno, doccia aperta, WC monopezzo, piastrelle multicolore, pareti bianche, parquet chiaro, lavabo da incasso e ante lisce
Esempio di una piccola stanza da bagno con doccia moderna con ante in legno bruno, doccia aperta, WC monopezzo, piastrelle multicolore, pareti bianche, parquet chiaro, lavabo da incasso e ante lisce
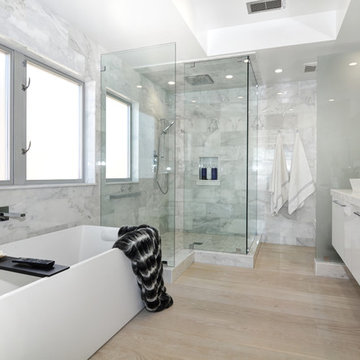
The hardwood flooring is 3/4" x 10" Select White Oak Plank with a custom stain and finish by Gaetano Hardwood Floors, Inc.
Photography by The Bowman Group.

Master bath remodel with porcelain wood tiles and Waterworks fixtures. Photography by Manolo Langis
Located steps away from the beach, the client engaged us to transform a blank industrial loft space to a warm inviting space that pays respect to its industrial heritage. We use anchored large open space with a sixteen foot conversation island that was constructed out of reclaimed logs and plumbing pipes. The island itself is divided up into areas for eating, drinking, and reading. Bringing this theme into the bedroom, the bed was constructed out of 12x12 reclaimed logs anchored by two bent steel plates for side tables.
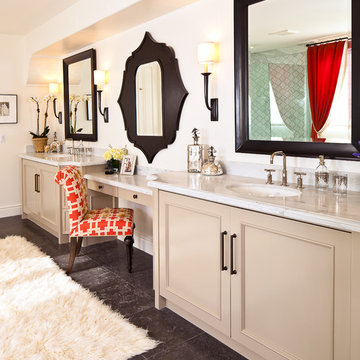
Rich travertine and white marble accent the
Master Bath with custom mirrors and flokati area rug
Ispirazione per una grande stanza da bagno padronale mediterranea con lavabo sottopiano, ante con riquadro incassato, ante beige, piastrelle grigie, pareti bianche, pavimento in ardesia, top in marmo, pavimento grigio, vasca freestanding, doccia ad angolo, piastrelle in gres porcellanato e porta doccia a battente
Ispirazione per una grande stanza da bagno padronale mediterranea con lavabo sottopiano, ante con riquadro incassato, ante beige, piastrelle grigie, pareti bianche, pavimento in ardesia, top in marmo, pavimento grigio, vasca freestanding, doccia ad angolo, piastrelle in gres porcellanato e porta doccia a battente

This modern custom home is a beautiful blend of thoughtful design and comfortable living. No detail was left untouched during the design and build process. Taking inspiration from the Pacific Northwest, this home in the Washington D.C suburbs features a black exterior with warm natural woods. The home combines natural elements with modern architecture and features clean lines, open floor plans with a focus on functional living.
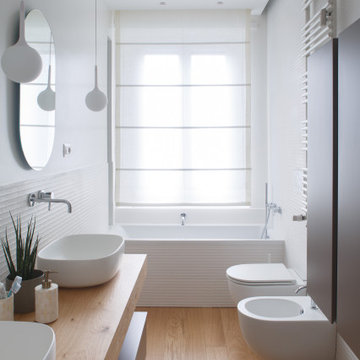
Esempio di una grande stanza da bagno padronale minimalista con ante lisce, ante marroni, vasca da incasso, vasca/doccia, WC a due pezzi, piastrelle bianche, piastrelle in gres porcellanato, pareti bianche, parquet chiaro, lavabo a bacinella, top in legno, due lavabi, mobile bagno sospeso e soffitto ribassato

Large and modern master bathroom primary bathroom. Grey and white marble paired with warm wood flooring and door. Expansive curbless shower and freestanding tub sit on raised platform with LED light strip. Modern glass pendants and small black side table add depth to the white grey and wood bathroom. Large skylights act as modern coffered ceiling flooding the room with natural light.
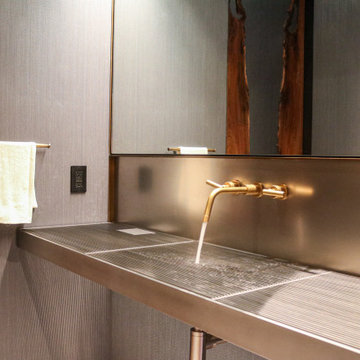
The Powder Grate Sink and Vanity are made of a sleek stainless steel, creating an industrial look in this sophisticated powder room. The vanity features a built in trash bin and formed sink with cross breaks. Grates are removable for convenient cleaning. Brass elements add a touch of warmth, including the sink faucet and sconce lining the top of the mirror. LED lights line the mirror and privacy wall for a sophisticated glow.

This North Vancouver Laneway home highlights a thoughtful floorplan to utilize its small square footage along with materials that added character while highlighting the beautiful architectural elements that draw your attention up towards the ceiling.
Build: Revel Built Construction
Interior Design: Rebecca Foster
Architecture: Architrix
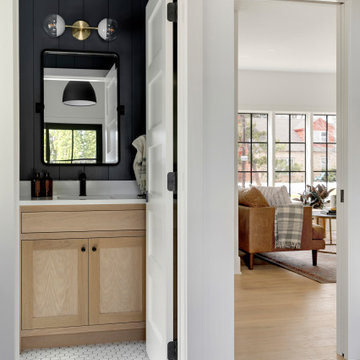
Millennium Whiskey White Oak Engineered Flooring
Immagine di una stanza da bagno minimal con parquet chiaro
Immagine di una stanza da bagno minimal con parquet chiaro
Stanze da Bagno con parquet chiaro e pavimento in ardesia - Foto e idee per arredare
7