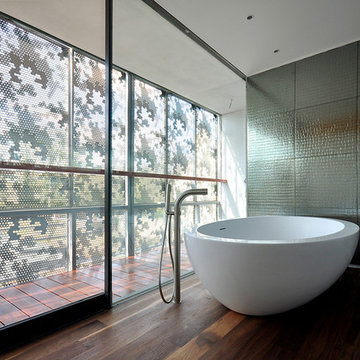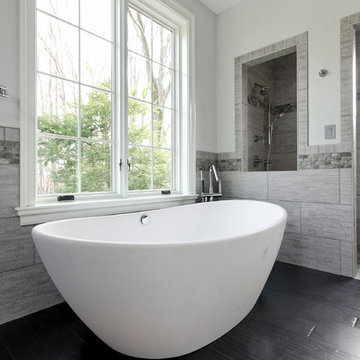Stanze da Bagno con parquet chiaro e parquet scuro - Foto e idee per arredare
Filtra anche per:
Budget
Ordina per:Popolari oggi
101 - 120 di 24.538 foto
1 di 3

Idee per una stanza da bagno contemporanea con vasca freestanding e parquet scuro

Katja Schuster
Idee per una grande sauna minimalista con nessun'anta, ante beige, vasca ad angolo, doccia a filo pavimento, WC a due pezzi, piastrelle beige, piastrelle marroni, pareti beige, parquet chiaro, lavabo a bacinella, top in legno, pavimento beige e doccia aperta
Idee per una grande sauna minimalista con nessun'anta, ante beige, vasca ad angolo, doccia a filo pavimento, WC a due pezzi, piastrelle beige, piastrelle marroni, pareti beige, parquet chiaro, lavabo a bacinella, top in legno, pavimento beige e doccia aperta

Esempio di una grande stanza da bagno padronale contemporanea con vasca freestanding, ante lisce, ante marroni, doccia ad angolo, piastrelle beige, piastrelle in gres porcellanato, pareti beige, parquet scuro, lavabo sottopiano, top in quarzite, pavimento marrone, porta doccia a battente e top bianco

Master Bathroom
Esempio di una grande stanza da bagno padronale chic con piastrelle diamantate, pareti marroni, ante con bugna sagomata, ante in legno bruno, vasca da incasso, zona vasca/doccia separata, parquet scuro, lavabo sottopiano, pavimento marrone e porta doccia a battente
Esempio di una grande stanza da bagno padronale chic con piastrelle diamantate, pareti marroni, ante con bugna sagomata, ante in legno bruno, vasca da incasso, zona vasca/doccia separata, parquet scuro, lavabo sottopiano, pavimento marrone e porta doccia a battente

Ispirazione per una grande stanza da bagno padronale contemporanea con vasca freestanding, piastrelle grigie, piastrelle in gres porcellanato, pareti grigie, parquet scuro e pavimento nero

Designers: Susan Bowen & Revital Kaufman-Meron
Photos: LucidPic Photography - Rich Anderson
Esempio di una grande stanza da bagno minimalista con ante lisce, ante marroni, WC sospeso, piastrelle beige, pareti beige, parquet chiaro, lavabo sottopiano, pavimento beige, porta doccia a battente, top bianco, un lavabo e mobile bagno sospeso
Esempio di una grande stanza da bagno minimalista con ante lisce, ante marroni, WC sospeso, piastrelle beige, pareti beige, parquet chiaro, lavabo sottopiano, pavimento beige, porta doccia a battente, top bianco, un lavabo e mobile bagno sospeso

Already a beauty, this classic Edwardian had a few open opportunities for transformation when we came along. Our clients had a vision of what they wanted for their space and we were able to bring it all to life.
First up - transform the ignored Powder Bathroom into a showstopper. In collaboration with decorative artists, we created a dramatic and moody moment while incorporating the home's traditional elements and mixing in contemporary silhouettes.
Next on the list, we reimagined a sitting room off the heart of the home to a more functional, comfortable, and inviting space. The result was a handsome Den with custom built-in bookcases to showcase family photos and signature reading as well three times the seating capacity than before. Now our clients have a space comfortable enough to watch football and classy enough to host a whiskey tasting.
We rounded out this project with a bit of sprucing in the Foyer and Stairway. A favorite being the alluring bordeaux bench fitted just right to fit in a niche by the stairs. Perfect place to perch and admire our client's captivating art collection.

Foto di una piccola stanza da bagno con doccia classica con consolle stile comò, ante grigie, WC a due pezzi, piastrelle bianche, pareti blu, parquet chiaro, lavabo sottopiano, top in marmo, pavimento marrone e top bianco

His and her vanities with corner makeup table. The stone tops are 3cm Carrara Grigio natural quartz milled to 2cm with an eased edge and 4" backsplash. Photo by Mike Kaskel.

Ispirazione per una piccola stanza da bagno country con ante in stile shaker, ante in legno bruno, vasca da incasso, vasca/doccia, parquet chiaro, lavabo sottopiano, top in granito, porta doccia scorrevole, top grigio, un lavabo e mobile bagno incassato

This small space now packs a modern punch with floor to ceiling white Herringbone tile and a deep green floating vanity. The Mid Century sconces give this bathroom a ton of style.

The three-level Mediterranean revival home started as a 1930s summer cottage that expanded downward and upward over time. We used a clean, crisp white wall plaster with bronze hardware throughout the interiors to give the house continuity. A neutral color palette and minimalist furnishings create a sense of calm restraint. Subtle and nuanced textures and variations in tints add visual interest. The stair risers from the living room to the primary suite are hand-painted terra cotta tile in gray and off-white. We used the same tile resource in the kitchen for the island's toe kick.

Ispirazione per una stanza da bagno padronale chic di medie dimensioni con ante lisce, ante marroni, doccia alcova, WC monopezzo, piastrelle grigie, piastrelle in ceramica, pareti beige, parquet scuro, lavabo integrato, top in granito, pavimento marrone, porta doccia scorrevole, top beige, nicchia, due lavabi, mobile bagno sospeso e soffitto a cassettoni

Luscious Bathroom in Storrington, West Sussex
A luscious green bathroom design is complemented by matt black accents and unique platform for a feature bath.
The Brief
The aim of this project was to transform a former bedroom into a contemporary family bathroom, complete with a walk-in shower and freestanding bath.
This Storrington client had some strong design ideas, favouring a green theme with contemporary additions to modernise the space.
Storage was also a key design element. To help minimise clutter and create space for decorative items an inventive solution was required.
Design Elements
The design utilises some key desirables from the client as well as some clever suggestions from our bathroom designer Martin.
The green theme has been deployed spectacularly, with metro tiles utilised as a strong accent within the shower area and multiple storage niches. All other walls make use of neutral matt white tiles at half height, with William Morris wallpaper used as a leafy and natural addition to the space.
A freestanding bath has been placed central to the window as a focal point. The bathing area is raised to create separation within the room, and three pendant lights fitted above help to create a relaxing ambience for bathing.
Special Inclusions
Storage was an important part of the design.
A wall hung storage unit has been chosen in a Fjord Green Gloss finish, which works well with green tiling and the wallpaper choice. Elsewhere plenty of storage niches feature within the room. These add storage for everyday essentials, decorative items, and conceal items the client may not want on display.
A sizeable walk-in shower was also required as part of the renovation, with designer Martin opting for a Crosswater enclosure in a matt black finish. The matt black finish teams well with other accents in the room like the Vado brassware and Eastbrook towel rail.
Project Highlight
The platformed bathing area is a great highlight of this family bathroom space.
It delivers upon the freestanding bath requirement of the brief, with soothing lighting additions that elevate the design. Wood-effect porcelain floor tiling adds an additional natural element to this renovation.
The End Result
The end result is a complete transformation from the former bedroom that utilised this space.
The client and our designer Martin have combined multiple great finishes and design ideas to create a dramatic and contemporary, yet functional, family bathroom space.
Discover how our expert designers can transform your own bathroom with a free design appointment and quotation. Arrange a free appointment in showroom or online.

Questo bagno dallo stile minimal è caratterizzato da linee essensiali e pulite. Parquet in legno di rovere, mobile bagno dello stesso materiale, lavabo integrato e specchio rotondo per addolcire le linee decise del rivestimento color petrolio della doccia e dei sanitari.

Immagine di una piccola stanza da bagno padronale country con ante in stile shaker, ante beige, doccia ad angolo, WC monopezzo, pistrelle in bianco e nero, piastrelle in gres porcellanato, pareti bianche, parquet scuro, lavabo sottopiano, top in granito, pavimento marrone, porta doccia a battente, top multicolore, nicchia, due lavabi e mobile bagno incassato

Immagine di una grande stanza da bagno padronale vittoriana con consolle stile comò, ante marroni, vasca con piedi a zampa di leone, doccia ad angolo, WC monopezzo, parquet scuro, lavabo a colonna, top in granito, pavimento marrone, porta doccia a battente, top bianco, toilette, due lavabi, mobile bagno freestanding, boiserie, piastrelle bianche e piastrelle in gres porcellanato

Adjacent to the spectacular soaking tub is the custom-designed glass shower enclosure, framed by smoke-colored wall and floor tile. Oak flooring and cabinetry blend easily with the teak ceiling soffit details. Architecture and interior design by Pierre Hoppenot, Studio PHH Architects.

Ispirazione per una stanza da bagno padronale minimalista di medie dimensioni con ante in stile shaker, ante nere, vasca freestanding, doccia aperta, WC monopezzo, piastrelle multicolore, piastrelle di cemento, pareti bianche, parquet chiaro, lavabo sottopiano, top in quarzo composito, porta doccia a battente, top bianco, due lavabi e mobile bagno incassato

Foto di una grande stanza da bagno padronale vittoriana con ante bianche, vasca freestanding, doccia ad angolo, piastrelle di marmo, pareti verdi, parquet scuro, top in marmo, pavimento marrone, porta doccia a battente, top bianco, due lavabi e mobile bagno freestanding
Stanze da Bagno con parquet chiaro e parquet scuro - Foto e idee per arredare
6