Stanze da Bagno con parquet chiaro e lavabo integrato - Foto e idee per arredare
Filtra anche per:
Budget
Ordina per:Popolari oggi
61 - 80 di 1.172 foto
1 di 3
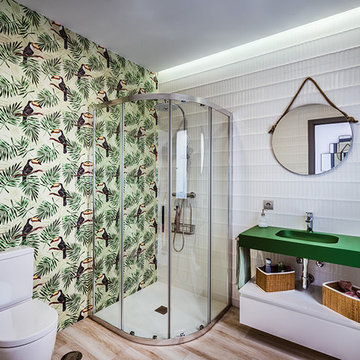
Josefotoinmo, OOIIO Arquitectura
Idee per una stanza da bagno con doccia nordica con consolle stile comò, ante bianche, doccia ad angolo, WC a due pezzi, piastrelle bianche, piastrelle in gres porcellanato, pareti verdi, parquet chiaro, lavabo integrato, top in quarzo composito, pavimento marrone, porta doccia scorrevole e top verde
Idee per una stanza da bagno con doccia nordica con consolle stile comò, ante bianche, doccia ad angolo, WC a due pezzi, piastrelle bianche, piastrelle in gres porcellanato, pareti verdi, parquet chiaro, lavabo integrato, top in quarzo composito, pavimento marrone, porta doccia scorrevole e top verde
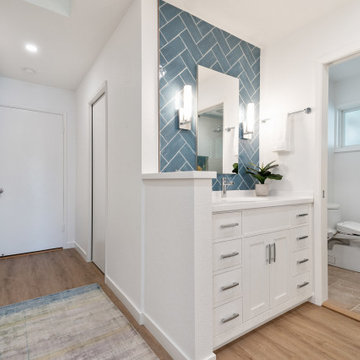
Idee per una grande stanza da bagno padronale costiera con ante in stile shaker, ante bianche, bidè, piastrelle blu, piastrelle in ceramica, pareti bianche, parquet chiaro, lavabo integrato, top in superficie solida, pavimento marrone, top bianco, due lavabi e mobile bagno incassato
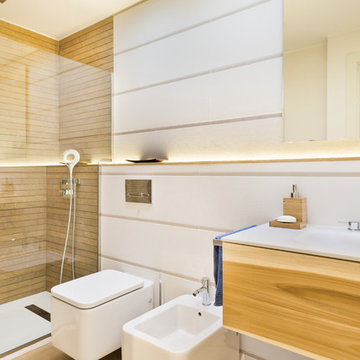
Baño invitados / guest bathroom
Ispirazione per una grande stanza da bagno con doccia minimal con doccia a filo pavimento, bidè, piastrelle beige, piastrelle in gres porcellanato, pareti beige, parquet chiaro, lavabo integrato, top in onice, pavimento beige e porta doccia a battente
Ispirazione per una grande stanza da bagno con doccia minimal con doccia a filo pavimento, bidè, piastrelle beige, piastrelle in gres porcellanato, pareti beige, parquet chiaro, lavabo integrato, top in onice, pavimento beige e porta doccia a battente
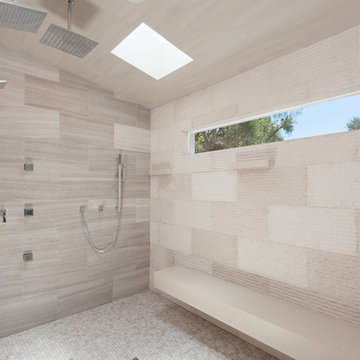
Jerri Kriegel
Foto di un'ampia stanza da bagno minimalista con lavabo integrato, ante con riquadro incassato, ante in legno bruno, top in marmo, vasca freestanding, WC monopezzo, piastrelle multicolore, piastrelle a mosaico, pareti multicolore e parquet chiaro
Foto di un'ampia stanza da bagno minimalista con lavabo integrato, ante con riquadro incassato, ante in legno bruno, top in marmo, vasca freestanding, WC monopezzo, piastrelle multicolore, piastrelle a mosaico, pareti multicolore e parquet chiaro
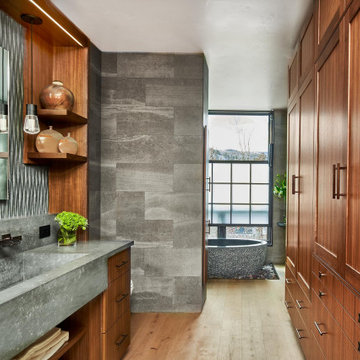
Immagine di una stanza da bagno padronale minimal con ante in stile shaker, ante in legno scuro, vasca freestanding, piastrelle grigie, parquet chiaro, lavabo integrato, pavimento beige e top grigio
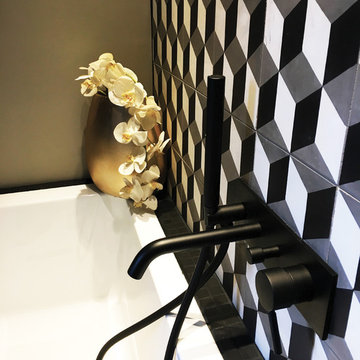
Détail salle de bain graphique et scandinave - Isabelle Le Rest Intérieurs
Idee per una stanza da bagno padronale scandinava di medie dimensioni con vasca ad angolo, zona vasca/doccia separata, piastrelle bianche, piastrelle grigie, piastrelle nere, piastrelle in ceramica, pareti nere, lavabo integrato, top in laminato, doccia aperta, ante lisce, ante in legno chiaro, parquet chiaro, pavimento marrone e top nero
Idee per una stanza da bagno padronale scandinava di medie dimensioni con vasca ad angolo, zona vasca/doccia separata, piastrelle bianche, piastrelle grigie, piastrelle nere, piastrelle in ceramica, pareti nere, lavabo integrato, top in laminato, doccia aperta, ante lisce, ante in legno chiaro, parquet chiaro, pavimento marrone e top nero
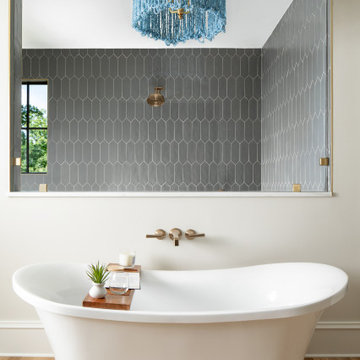
Primary Bathroom with Blue Beaded Chandelier and Soaking Tub and Oversized Shower with Dual Vanities
Foto di una stanza da bagno padronale chic con ante bianche, vasca freestanding, doccia doppia, piastrelle grigie, piastrelle in ceramica, pareti bianche, parquet chiaro, lavabo integrato, top in quarzo composito, top bianco, toilette, due lavabi e mobile bagno incassato
Foto di una stanza da bagno padronale chic con ante bianche, vasca freestanding, doccia doppia, piastrelle grigie, piastrelle in ceramica, pareti bianche, parquet chiaro, lavabo integrato, top in quarzo composito, top bianco, toilette, due lavabi e mobile bagno incassato
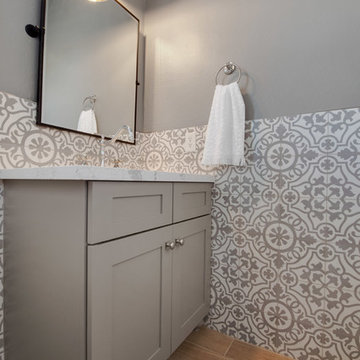
Idee per una piccola stanza da bagno con doccia tradizionale con ante in stile shaker, ante grigie, piastrelle grigie, piastrelle in ceramica, pareti grigie, parquet chiaro, lavabo integrato, pavimento marrone e top bianco
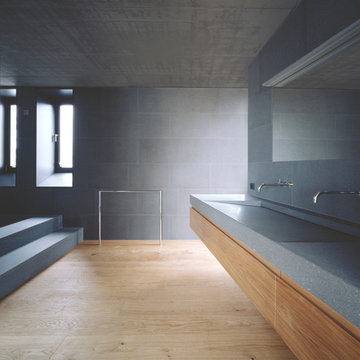
Immagine di un'ampia stanza da bagno moderna con ante lisce, ante in legno scuro, piastrelle grigie, piastrelle di cemento, parquet chiaro, lavabo integrato e top alla veneziana
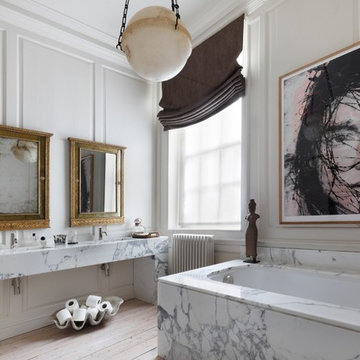
Alexander James
Foto di una stanza da bagno eclettica con nessun'anta, vasca sottopiano, pareti bianche, parquet chiaro, lavabo integrato, pavimento beige e top bianco
Foto di una stanza da bagno eclettica con nessun'anta, vasca sottopiano, pareti bianche, parquet chiaro, lavabo integrato, pavimento beige e top bianco
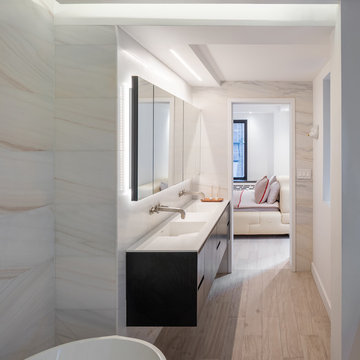
View from the bathtub to the double vanities and out towards the bedroom. The shower and toilet are in a separate room behind the viewer. Photos by Brad Dickson
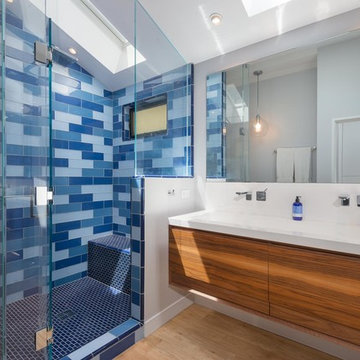
Foto di una stanza da bagno con doccia contemporanea con ante lisce, ante in legno scuro, doccia alcova, piastrelle blu, piastrelle a mosaico, parquet chiaro, lavabo integrato e porta doccia a battente
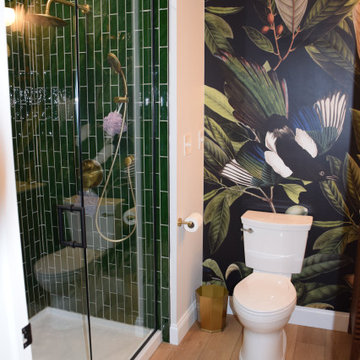
Mancave with media room, full bathroom, gym, bar and wine room.
Foto di una stanza da bagno con doccia stile americano di medie dimensioni con consolle stile comò, ante in legno scuro, doccia alcova, WC a due pezzi, pareti bianche, parquet chiaro, lavabo integrato, top in marmo, pavimento marrone, porta doccia a battente, top bianco, un lavabo, mobile bagno freestanding e carta da parati
Foto di una stanza da bagno con doccia stile americano di medie dimensioni con consolle stile comò, ante in legno scuro, doccia alcova, WC a due pezzi, pareti bianche, parquet chiaro, lavabo integrato, top in marmo, pavimento marrone, porta doccia a battente, top bianco, un lavabo, mobile bagno freestanding e carta da parati
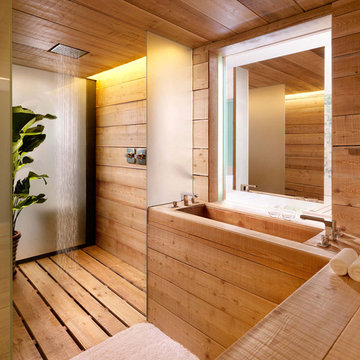
Immagine di una grande stanza da bagno padronale etnica con doccia aperta, pareti multicolore, parquet chiaro e lavabo integrato
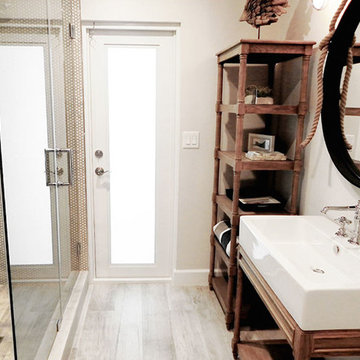
Ispirazione per una stanza da bagno con doccia stile marino di medie dimensioni con nessun'anta, ante in legno bruno, doccia alcova, piastrelle beige, piastrelle marroni, piastrelle a mosaico, pareti bianche, parquet chiaro, lavabo integrato, pavimento beige e porta doccia a battente

optimal entertaining.
Without a doubt, this is one of those projects that has a bit of everything! In addition to the sun-shelf and lumbar jets in the pool, guests can enjoy a full outdoor shower and locker room connected to the outdoor kitchen. Modeled after the homeowner's favorite vacation spot in Cabo, the cabana-styled covered structure and kitchen with custom tiling offer plenty of bar seating and space for barbecuing year-round. A custom-fabricated water feature offers a soft background noise. The sunken fire pit with a gorgeous view of the valley sits just below the pool. It is surrounded by boulders for plenty of seating options. One dual-purpose retaining wall is a basalt slab staircase leading to our client's garden. Custom-designed for both form and function, this area of raised beds is nestled under glistening lights for a warm welcome.
Each piece of this resort, crafted with precision, comes together to create a stunning outdoor paradise! From the paver patio pool deck to the custom fire pit, this landscape will be a restful retreat for our client for years to come!
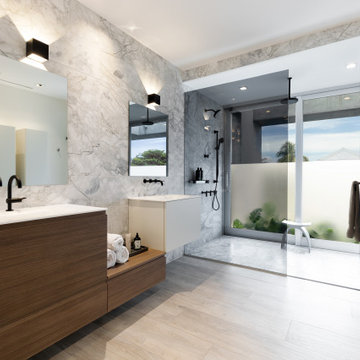
Transform your living spaces with our expert services in bath remodeling, home remodeling, custom construction, additions, and general contracting. At Dream Coast Builders, we specialize in creating personalized and luxurious spaces that reflect your unique style. From modern bathroom transformations to comprehensive home remodels our skilled team is dedicated to bringing your vision to life.
With a focus on quality craftsmanship and attention to detail, we pride ourselves on delivering exceptional results in every project. As your trusted remodeling partner in Clearwater, FL, and Tampa, we offer a wide range of services tailored to meet your specific needs.
Explore our portfolio of stunning bathroom remodels, showcasing the perfect blend of contemporary design and functionality. Our custom construction services extend beyond bathrooms, encompassing comprehensive home remodeling that elevates your entire living experience.
Looking to expand your living space? Our expertise in additions and general contracting ensures seamless integration of new elements into your existing structure. Whether it's a stylish home addition or a complete transformation, we prioritize your satisfaction from concept to completion.
As a reliable remodeling contractor, we understand the importance of turning your dreams into reality. Our services extend beyond traditional offerings, encompassing luxury bathroom remodels, innovative design ideas, and top-notch customer service.
Located in Clearwater, FL, and serving the Tampa area, Dream Coast Builders is your go-to partner for all your remodeling needs. Elevate your living spaces with our expertise in bath remodeling, home remodeling, custom construction, additions, and general contracting. Experience the difference with Dream Coast Builders—where your vision meets our craftsmanship.
Contact us today to embark on the journey of transforming your space into a true masterpiece.
https://dreamcoastbuilders.com
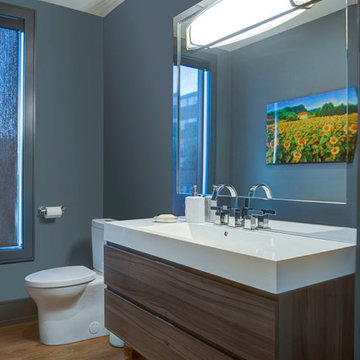
Ispirazione per una stanza da bagno con doccia minimalista di medie dimensioni con ante lisce, ante in legno scuro, WC a due pezzi, pareti blu, parquet chiaro, lavabo integrato, top in quarzo composito e pavimento marrone
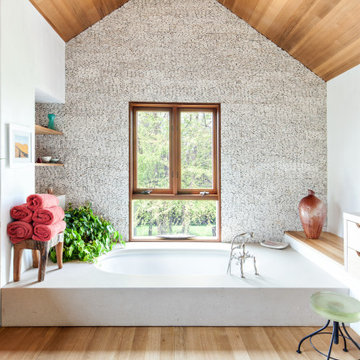
Bathroom
Immagine di una grande stanza da bagno padronale minimal con ante lisce, ante in legno chiaro, vasca sottopiano, piastrelle bianche, parquet chiaro, lavabo integrato, pavimento beige, top bianco, mobile bagno incassato e soffitto in legno
Immagine di una grande stanza da bagno padronale minimal con ante lisce, ante in legno chiaro, vasca sottopiano, piastrelle bianche, parquet chiaro, lavabo integrato, pavimento beige, top bianco, mobile bagno incassato e soffitto in legno
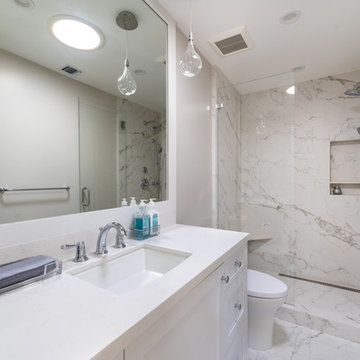
Joe and Denise purchased a large Tudor style home that never truly fit their needs. While interviewing contractors to replace the roof and stucco on their home, it prompted them to consider a complete remodel. With two young daughters and pets in the home, our clients were convinced they needed an open concept to entertain and enjoy family and friends together. The couple also desired a blend of traditional and contemporary styles with sophisticated finishes for the project.
JRP embarked on a new floor plan design for both stories of the home. The top floor would include a complete rearrangement of the master suite allowing for separate vanities, spacious master shower, soaking tub, and bigger walk-in closet. On the main floor, walls separating the kitchen and formal dining room would come down. Steel beams and new SQFT was added to open the spaces up to one another. Central to the open-concept layout is a breathtaking great room with an expansive 6-panel bi-folding door creating a seamless view to the gorgeous hills. It became an entirely new space with structural changes, additional living space, and all-new finishes, inside and out to embody our clients’ dream home.
PROJECT DETAILS:
• Style: Transitional
• Colors: Gray & White
• Countertops: Caesarstone Calacatta Nuvo
• Cabinets: DeWils Frameless Shaker, White
• Hardware/Plumbing Fixture Finish: Chrome
• Lighting Fixtures: unique and bold lighting fixtures throughout every room in the house (pendant lighting, chandeliers, sconces, etc)
• Flooring: White Oak (Titanium wash)
• Tile/Backsplash: Calacatta Marble
• Photographer: Andrew (Open House VC)
Stanze da Bagno con parquet chiaro e lavabo integrato - Foto e idee per arredare
4