Stanze da Bagno con pareti verdi e top verde - Foto e idee per arredare
Filtra anche per:
Budget
Ordina per:Popolari oggi
61 - 80 di 288 foto
1 di 3
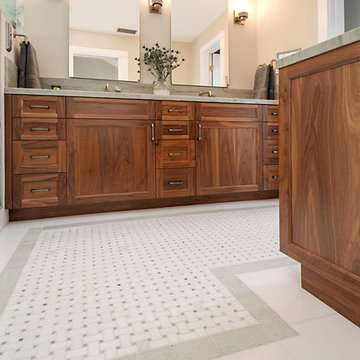
Preview First, Mark
Idee per una stanza da bagno padronale stile americano di medie dimensioni con ante in stile shaker, ante in legno scuro, doccia doppia, WC monopezzo, piastrelle verdi, piastrelle di marmo, pareti verdi, pavimento in marmo, lavabo sottopiano, top in quarzite, pavimento verde, porta doccia a battente e top verde
Idee per una stanza da bagno padronale stile americano di medie dimensioni con ante in stile shaker, ante in legno scuro, doccia doppia, WC monopezzo, piastrelle verdi, piastrelle di marmo, pareti verdi, pavimento in marmo, lavabo sottopiano, top in quarzite, pavimento verde, porta doccia a battente e top verde
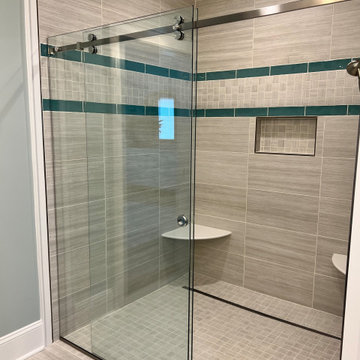
Accent band enhances the shower in the guest bath.
Esempio di un'ampia stanza da bagno con doccia stile marino con ante con riquadro incassato, ante verdi, doccia a filo pavimento, piastrelle grigie, piastrelle in ceramica, pareti verdi, pavimento con piastrelle in ceramica, lavabo sottopiano, top in quarzo composito, pavimento grigio, porta doccia scorrevole, top verde, due lavabi, mobile bagno incassato e carta da parati
Esempio di un'ampia stanza da bagno con doccia stile marino con ante con riquadro incassato, ante verdi, doccia a filo pavimento, piastrelle grigie, piastrelle in ceramica, pareti verdi, pavimento con piastrelle in ceramica, lavabo sottopiano, top in quarzo composito, pavimento grigio, porta doccia scorrevole, top verde, due lavabi, mobile bagno incassato e carta da parati
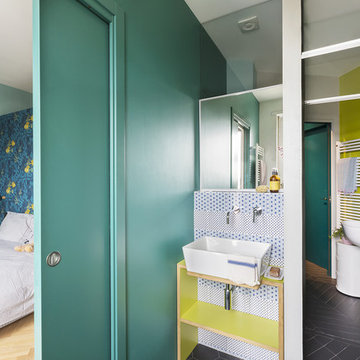
Ph PEPE Fotografia
Foto di una stanza da bagno design con doccia a filo pavimento, piastrelle blu, piastrelle grigie, piastrelle bianche, pareti verdi, lavabo a bacinella, top in legno, pavimento grigio, porta doccia a battente e top verde
Foto di una stanza da bagno design con doccia a filo pavimento, piastrelle blu, piastrelle grigie, piastrelle bianche, pareti verdi, lavabo a bacinella, top in legno, pavimento grigio, porta doccia a battente e top verde
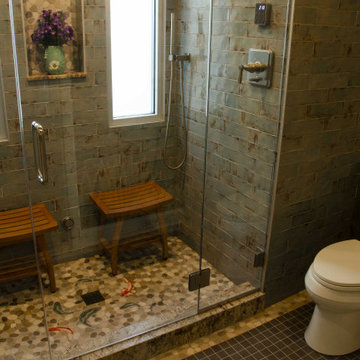
The owners of this classic “old-growth Oak trim-work and arches” 1½ story 2 BR Tudor were looking to increase the size and functionality of their first-floor bath. Their wish list included a walk-in steam shower, tiled floors and walls. They wanted to incorporate those arches where possible – a style echoed throughout the home. They also were looking for a way for someone using a wheelchair to easily access the room.
The project began by taking the former bath down to the studs and removing part of the east wall. Space was created by relocating a portion of a closet in the adjacent bedroom and part of a linen closet located in the hallway. Moving the commode and a new cabinet into the newly created space creates an illusion of a much larger bath and showcases the shower. The linen closet was converted into a shallow medicine cabinet accessed using the existing linen closet door.
The door to the bath itself was enlarged, and a pocket door installed to enhance traffic flow.
The walk-in steam shower uses a large glass door that opens in or out. The steam generator is in the basement below, saving space. The tiled shower floor is crafted with sliced earth pebbles mosaic tiling. Coy fish are incorporated in the design surrounding the drain.
Shower walls and vanity area ceilings are constructed with 3” X 6” Kyle Subway tile in dark green. The light from the two bright windows plays off the surface of the Subway tile is an added feature.
The remaining bath floor is made 2” X 2” ceramic tile, surrounded with more of the pebble tiling found in the shower and trying the two rooms together. The right choice of grout is the final design touch for this beautiful floor.
The new vanity is located where the original tub had been, repeating the arch as a key design feature. The Vanity features a granite countertop and large under-mounted sink with brushed nickel fixtures. The white vanity cabinet features two sets of large drawers.
The untiled walls feature a custom wallpaper of Henri Rousseau’s “The Equatorial Jungle, 1909,” featured in the national gallery of art. https://www.nga.gov/collection/art-object-page.46688.html
The owners are delighted in the results. This is their forever home.
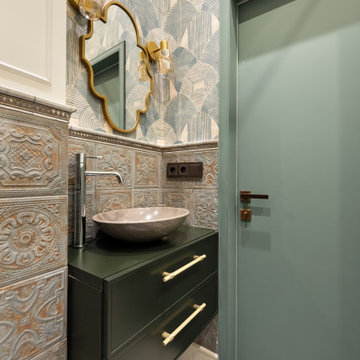
Ispirazione per una piccola stanza da bagno con doccia tradizionale con ante con riquadro incassato, ante verdi, zona vasca/doccia separata, WC sospeso, piastrelle marroni, piastrelle in gres porcellanato, pareti verdi, pavimento in gres porcellanato, lavabo da incasso, pavimento beige, porta doccia scorrevole, top verde, un lavabo, mobile bagno sospeso e carta da parati
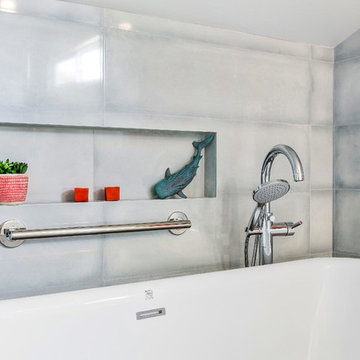
"Kerry Taylor was professional and courteous from our first meeting forwards. We took a long time to decide on our final design but Kerry and his design team were patient and respectful and waited until we were ready to move forward. There was never a sense of being pushed into anything we didn’t like. They listened, carefully considered our requests and delivered an awesome plan for our new bathroom. Kerry also broke down everything so that we could consider several alternatives for features and finishes and was mindful to stay within our budget. He accommodated some on-the-fly changes, after construction was underway and suggested effective solutions for any unforeseen problems that arose.
Having construction done in close proximity to our master bedroom was a challenge but the excellent crew TaylorPro had on our job made it relatively painless: courteous and polite, arrived on time daily, worked hard, pretty much nonstop and cleaned up every day before leaving. If there were any delays, Kerry made sure to communicate with us quickly and was always available to talk when we had concerns or questions."
This Carlsbad couple yearned for a generous master bath that included a big soaking tub, double vanity, water closet, large walk-in shower, and walk in closet. Unfortunately, their current master bathroom was only 6'x12'.
Our design team went to work and came up with a solution to push the back wall into an unused 2nd floor vaulted space in the garage, and further expand the new master bath footprint into two existing closet areas. These inventive expansions made it possible for their luxurious master bath dreams to come true.
Just goes to show that, with TaylorPro Design & Remodeling, fitting a square peg in a round hole could be possible!
Photos by: Jon Upson
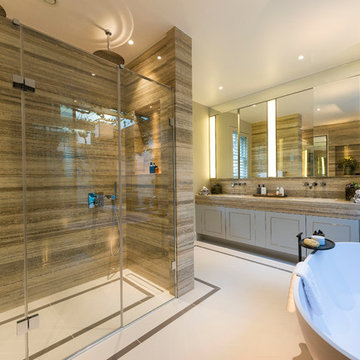
Esempio di una grande stanza da bagno padronale moderna con ante con riquadro incassato, ante blu, vasca freestanding, doccia doppia, WC sospeso, piastrelle verdi, piastrelle di marmo, pareti verdi, pavimento in gres porcellanato, lavabo integrato, top in marmo, pavimento bianco, porta doccia a battente e top verde
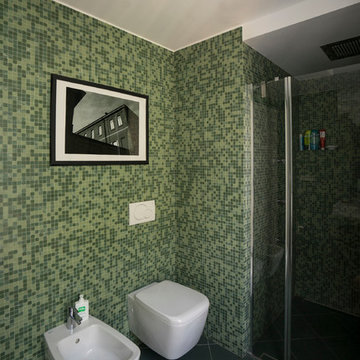
Liadesign
Idee per una piccola stanza da bagno padronale design con top piastrellato, doccia alcova, WC a due pezzi, piastrelle verdi, piastrelle a mosaico, pareti verdi, pavimento con piastrelle in ceramica, ante lisce, ante in legno chiaro, lavabo rettangolare, pavimento verde, porta doccia a battente e top verde
Idee per una piccola stanza da bagno padronale design con top piastrellato, doccia alcova, WC a due pezzi, piastrelle verdi, piastrelle a mosaico, pareti verdi, pavimento con piastrelle in ceramica, ante lisce, ante in legno chiaro, lavabo rettangolare, pavimento verde, porta doccia a battente e top verde
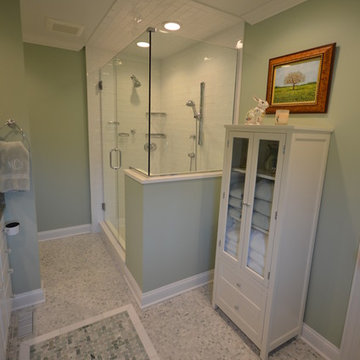
Ispirazione per una grande stanza da bagno padronale tradizionale con ante con bugna sagomata, ante bianche, piastrelle bianche, piastrelle in ceramica, pareti verdi, pavimento in marmo, top in marmo, pavimento verde e top verde
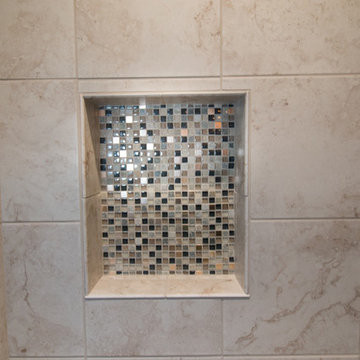
Small pool bath with StarMark cherry cabinetry with slate stain and ebony glaze, Zodiaq Mossy Green quartz, Kohler fixtures in white and chrome
Esempio di una piccola stanza da bagno con doccia tradizionale con ante con riquadro incassato, ante grigie, WC a due pezzi, piastrelle beige, piastrelle in gres porcellanato, pareti verdi, pavimento in gres porcellanato, lavabo sottopiano, top in quarzo composito, pavimento beige e top verde
Esempio di una piccola stanza da bagno con doccia tradizionale con ante con riquadro incassato, ante grigie, WC a due pezzi, piastrelle beige, piastrelle in gres porcellanato, pareti verdi, pavimento in gres porcellanato, lavabo sottopiano, top in quarzo composito, pavimento beige e top verde
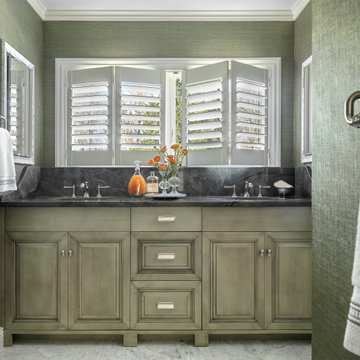
Esempio di una grande stanza da bagno con doccia country con ante verdi, WC a due pezzi, piastrelle verdi, piastrelle di marmo, pareti verdi, pavimento in marmo, lavabo sottopiano, top in granito, porta doccia a battente, top verde, toilette, due lavabi e mobile bagno incassato
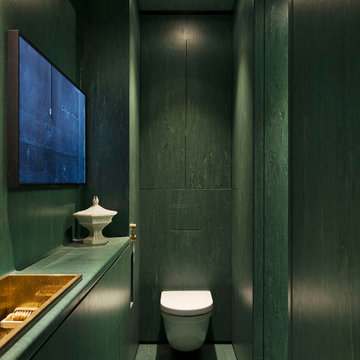
The feeling of inside a precious Pounamu box, fine details and finishes within
Esempio di una stanza da bagno minimal con ante verdi, doccia aperta, WC sospeso, pareti verdi, pavimento in laminato, lavabo da incasso, top in laminato, pavimento verde, doccia aperta, top verde, un lavabo e mobile bagno incassato
Esempio di una stanza da bagno minimal con ante verdi, doccia aperta, WC sospeso, pareti verdi, pavimento in laminato, lavabo da incasso, top in laminato, pavimento verde, doccia aperta, top verde, un lavabo e mobile bagno incassato
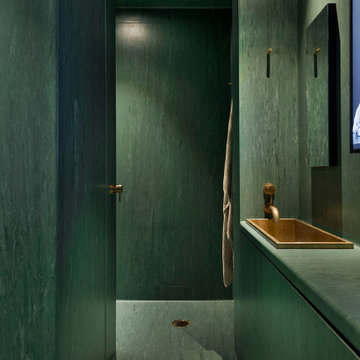
The feeling of inside a precious Pounamu box, fine details and finishes within
Immagine di una stanza da bagno design con ante verdi, doccia aperta, WC sospeso, pareti verdi, pavimento in laminato, lavabo da incasso, top in laminato, pavimento verde, doccia aperta, top verde, un lavabo e mobile bagno incassato
Immagine di una stanza da bagno design con ante verdi, doccia aperta, WC sospeso, pareti verdi, pavimento in laminato, lavabo da incasso, top in laminato, pavimento verde, doccia aperta, top verde, un lavabo e mobile bagno incassato
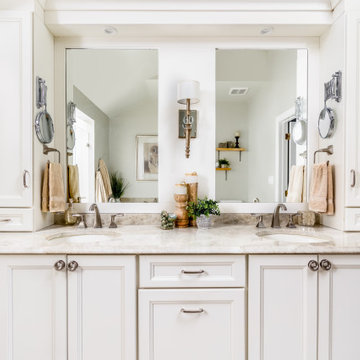
Esempio di una grande stanza da bagno padronale con ante in stile shaker, ante bianche, vasca con piedi a zampa di leone, doccia doppia, WC a due pezzi, piastrelle in ceramica, pareti verdi, pavimento con piastrelle in ceramica, lavabo sottopiano, pavimento beige, porta doccia a battente, top verde, panca da doccia, due lavabi, mobile bagno incassato e soffitto a volta
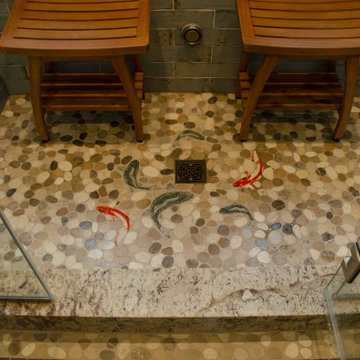
The owners of this classic “old-growth Oak trim-work and arches” 1½ story 2 BR Tudor were looking to increase the size and functionality of their first-floor bath. Their wish list included a walk-in steam shower, tiled floors and walls. They wanted to incorporate those arches where possible – a style echoed throughout the home. They also were looking for a way for someone using a wheelchair to easily access the room.
The project began by taking the former bath down to the studs and removing part of the east wall. Space was created by relocating a portion of a closet in the adjacent bedroom and part of a linen closet located in the hallway. Moving the commode and a new cabinet into the newly created space creates an illusion of a much larger bath and showcases the shower. The linen closet was converted into a shallow medicine cabinet accessed using the existing linen closet door.
The door to the bath itself was enlarged, and a pocket door installed to enhance traffic flow.
The walk-in steam shower uses a large glass door that opens in or out. The steam generator is in the basement below, saving space. The tiled shower floor is crafted with sliced earth pebbles mosaic tiling. Coy fish are incorporated in the design surrounding the drain.
Shower walls and vanity area ceilings are constructed with 3” X 6” Kyle Subway tile in dark green. The light from the two bright windows plays off the surface of the Subway tile is an added feature.
The remaining bath floor is made 2” X 2” ceramic tile, surrounded with more of the pebble tiling found in the shower and trying the two rooms together. The right choice of grout is the final design touch for this beautiful floor.
The new vanity is located where the original tub had been, repeating the arch as a key design feature. The Vanity features a granite countertop and large under-mounted sink with brushed nickel fixtures. The white vanity cabinet features two sets of large drawers.
The untiled walls feature a custom wallpaper of Henri Rousseau’s “The Equatorial Jungle, 1909,” featured in the national gallery of art. https://www.nga.gov/collection/art-object-page.46688.html
The owners are delighted in the results. This is their forever home.
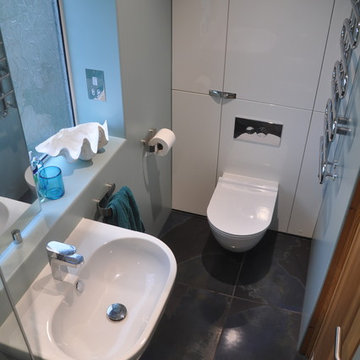
Spanish floor tiles, which are expensive but add interest, and, because the space is small, does not add a great deal to the project cost.
Catalano suspended toilet. Beautiful resin cast seat and lid
Push to open, and handled, cupboards up to ceiling
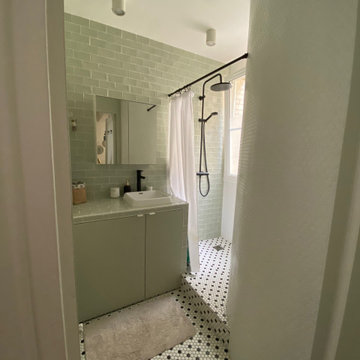
L'espace a pris de l'ampleur : une grande douche a remplacé la baignoire, son rideau agrandit lui aussi l'espace (et on échappe aux corvées de nettoyage d'une paroi de verre).
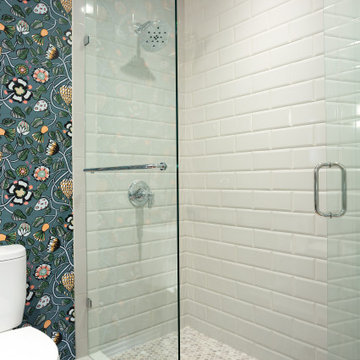
Inside the man cave is a hidden gem of colorful finishes and patterns. Marimekko Pieni Tiara Blue wallpaper blends seamlessly with the Amazonite quartzite drop edge countertop from the Stone Collection. The floating peppercorn stained maple Ultra Craft cabinets with exposed Jalco chrome plumbing allows a more spacious feeling than a typical vanity. Top Knobs Kingsbridge pulls in an Ash Gray finish bring a masculine yet tailored style to this bath. The oak hardwood floors continue from the den to create warmth and continuity. In the shower we used Crossville Tender Gray 4”x10” in a brcklay pattern on the walls, Uptown Glass Frost Moka 1” hex mosaic tile on the floor and shampoo niche, and for the vanity sink, we installed a low vessel Kohler Inia Wading Pool in the Ice finish, and paired it with the Brizo Rook single handle faucet in chrome. The shower fixtures are also from the Brizo Rook collection.
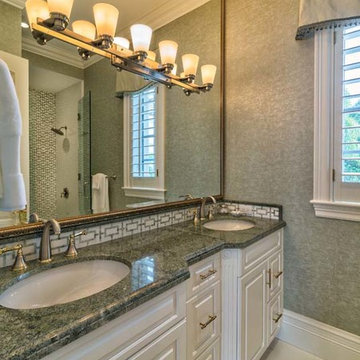
Ispirazione per una grande stanza da bagno con doccia classica con ante con bugna sagomata, ante bianche, doccia alcova, pareti verdi, pavimento in gres porcellanato, lavabo sottopiano, top in granito e top verde
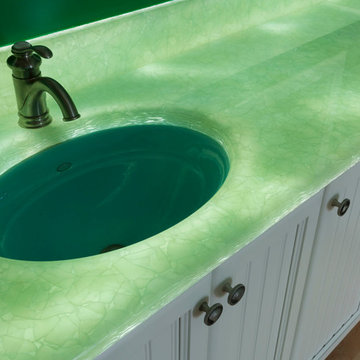
Jim Schmid Photography
Idee per una grande stanza da bagno padronale stile marinaro con ante a filo, ante bianche, vasca freestanding, doccia ad angolo, lastra di pietra, pareti verdi, parquet chiaro, lavabo sottopiano, top in onice e top verde
Idee per una grande stanza da bagno padronale stile marinaro con ante a filo, ante bianche, vasca freestanding, doccia ad angolo, lastra di pietra, pareti verdi, parquet chiaro, lavabo sottopiano, top in onice e top verde
Stanze da Bagno con pareti verdi e top verde - Foto e idee per arredare
4