Stanze da Bagno con pareti verdi e top in saponaria - Foto e idee per arredare
Filtra anche per:
Budget
Ordina per:Popolari oggi
41 - 60 di 134 foto
1 di 3
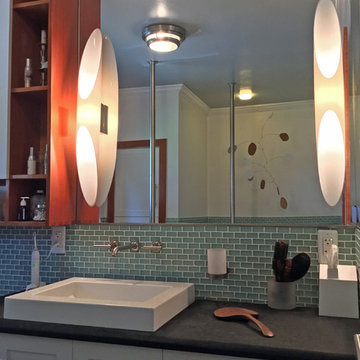
Submersive Bath
Western Mass
Builder: Woody Pistrich
Design team: Natalie Leighton
photographs: Tim Hess
This multi-leveled bathroom has a tub three and a half feet lower than the first floor. The space has been organized to create a progressive journey from the upper wash area, to the lower tub space. The heated stairs, tub slab and green sea tile that wraps around the entire room was inspired by the progressive immersion of the Turkish baths.
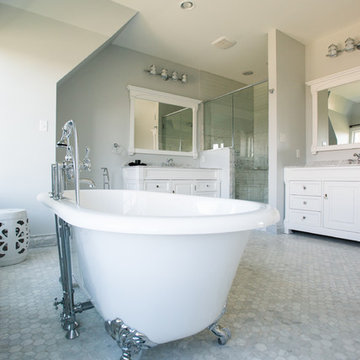
Esempio di una grande stanza da bagno padronale chic con ante con bugna sagomata, ante bianche, vasca freestanding, doccia aperta, WC monopezzo, piastrelle grigie, piastrelle bianche, piastrelle in pietra, pareti verdi, pavimento in terracotta, lavabo da incasso e top in saponaria
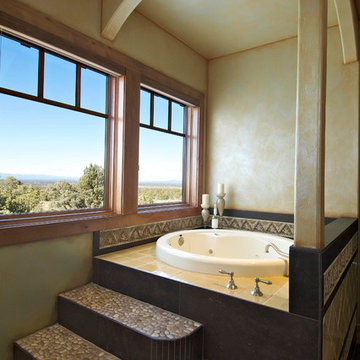
Steve Tague
Foto di una grande stanza da bagno padronale tradizionale con ante con riquadro incassato, ante in legno bruno, vasca da incasso, pareti verdi, pavimento con piastrelle di ciottoli, lavabo sottopiano, top in saponaria, pavimento multicolore e top nero
Foto di una grande stanza da bagno padronale tradizionale con ante con riquadro incassato, ante in legno bruno, vasca da incasso, pareti verdi, pavimento con piastrelle di ciottoli, lavabo sottopiano, top in saponaria, pavimento multicolore e top nero
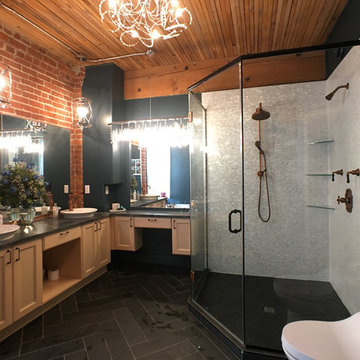
Launa Koch
Ispirazione per una grande stanza da bagno padronale eclettica con ante in stile shaker, ante in legno chiaro, vasca da incasso, doccia ad angolo, WC monopezzo, piastrelle bianche, piastrelle a mosaico, pareti verdi, pavimento in ardesia, lavabo a bacinella, top in saponaria, pavimento nero, porta doccia a battente e top verde
Ispirazione per una grande stanza da bagno padronale eclettica con ante in stile shaker, ante in legno chiaro, vasca da incasso, doccia ad angolo, WC monopezzo, piastrelle bianche, piastrelle a mosaico, pareti verdi, pavimento in ardesia, lavabo a bacinella, top in saponaria, pavimento nero, porta doccia a battente e top verde
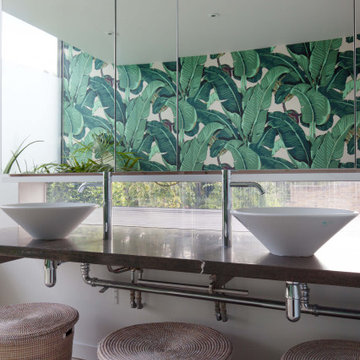
Ispirazione per una grande stanza da bagno per bambini minimalista con ante di vetro, ante in legno chiaro, vasca freestanding, doccia aperta, WC sospeso, piastrelle verdi, piastrelle in ceramica, pareti verdi, pavimento in travertino, lavabo a bacinella, top in saponaria, pavimento beige, doccia aperta e top grigio
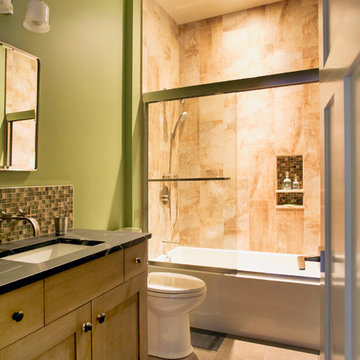
Eric Roth
Foto di una stanza da bagno padronale tradizionale di medie dimensioni con ante con riquadro incassato, ante in legno chiaro, vasca/doccia, WC a due pezzi, piastrelle multicolore, pareti verdi, pavimento in gres porcellanato, vasca ad alcova, piastrelle di vetro, lavabo sottopiano, top in saponaria, pavimento multicolore, porta doccia scorrevole e top nero
Foto di una stanza da bagno padronale tradizionale di medie dimensioni con ante con riquadro incassato, ante in legno chiaro, vasca/doccia, WC a due pezzi, piastrelle multicolore, pareti verdi, pavimento in gres porcellanato, vasca ad alcova, piastrelle di vetro, lavabo sottopiano, top in saponaria, pavimento multicolore, porta doccia scorrevole e top nero
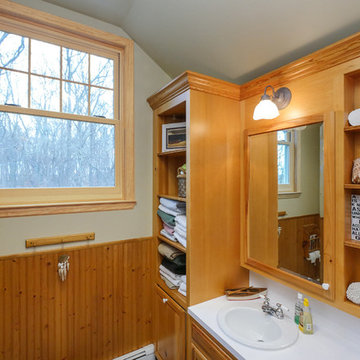
Custom master bathroom with lovely built-in wall shelving and wood finishing throughout, and a newly installed double hung window in a higher-than-usual position for added privacy in this home in Jamesport, Suffolk County, Long Island, NY.
Windows from Renewal by Andersen of Long Island
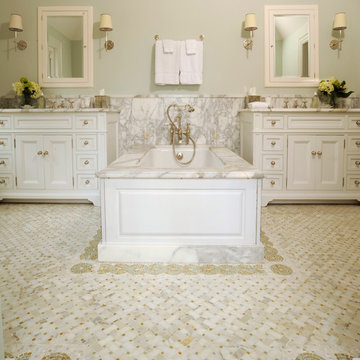
Tria Giovan
Idee per una grande stanza da bagno padronale stile marino con ante a filo, ante bianche, vasca freestanding, WC a due pezzi, pareti verdi, lavabo sottopiano e top in saponaria
Idee per una grande stanza da bagno padronale stile marino con ante a filo, ante bianche, vasca freestanding, WC a due pezzi, pareti verdi, lavabo sottopiano e top in saponaria
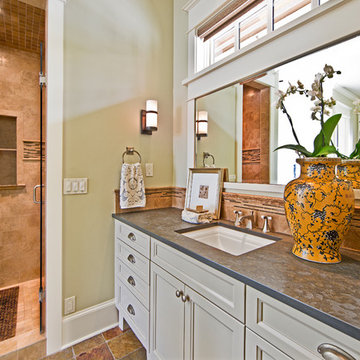
Here's one of our most recent projects that was completed in 2011. This client had just finished a major remodel of their house in 2008 and were about to enjoy Christmas in their new home. At the time, Seattle was buried under several inches of snow (a rarity for us) and the entire region was paralyzed for a few days waiting for the thaw. Our client decided to take advantage of this opportunity and was in his driveway sledding when a neighbor rushed down the drive yelling that his house was on fire. Unfortunately, the house was already engulfed in flames. Equally unfortunate was the snowstorm and the delay it caused the fire department getting to the site. By the time they arrived, the house and contents were a total loss of more than $2.2 million.
Here's one of our most recent projects that was completed in 2011. This client had just finished a major remodel of their house in 2008 and were about to enjoy Christmas in their new home. At the time, Seattle was buried under several inches of snow (a rarity for us) and the entire region was paralyzed for a few days waiting for the thaw. Our client decided to take advantage of this opportunity and was in his driveway sledding when a neighbor rushed down the drive yelling that his house was on fire. Unfortunately, the house was already engulfed in flames. Equally unfortunate was the snowstorm and the delay it caused the fire department getting to the site. By the time they arrived, the house and contents were a total loss of more than $2.2 million.
Our role in the reconstruction of this home was two-fold. The first year of our involvement was spent working with a team of forensic contractors gutting the house, cleansing it of all particulate matter, and then helping our client negotiate his insurance settlement. Once we got over these hurdles, the design work and reconstruction started. Maintaining the existing shell, we reworked the interior room arrangement to create classic great room house with a contemporary twist. Both levels of the home were opened up to take advantage of the waterfront views and flood the interiors with natural light. On the lower level, rearrangement of the walls resulted in a tripling of the size of the family room while creating an additional sitting/game room. The upper level was arranged with living spaces bookended by the Master Bedroom at one end the kitchen at the other. The open Great Room and wrap around deck create a relaxed and sophisticated living and entertainment space that is accentuated by a high level of trim and tile detail on the interior and by custom metal railings and light fixtures on the exterior.
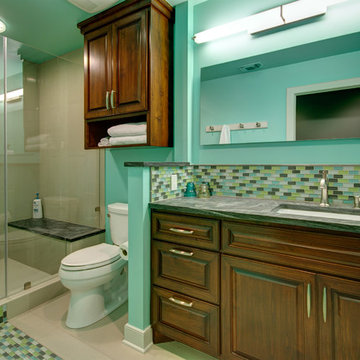
Immagine di una stanza da bagno contemporanea di medie dimensioni con lavabo sottopiano, ante con bugna sagomata, ante in legno scuro, top in saponaria, doccia alcova, piastrelle multicolore, piastrelle di vetro, pareti verdi, pavimento in gres porcellanato e top verde
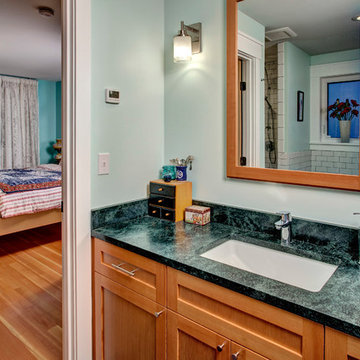
The Douglas fir cabinets and mirror in this master bathroom echo the floors in the bedroom beyond. The soapstone used on the countertop is the same that was used downstairs. Architectural design by Board & Vellum. Photo by John G. Wilbanks.
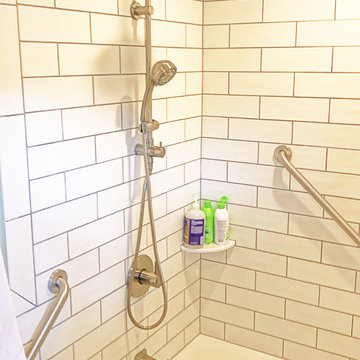
Esempio di una grande stanza da bagno padronale minimalista con consolle stile comò, ante in legno chiaro, vasca da incasso, vasca/doccia, WC a due pezzi, piastrelle bianche, piastrelle in gres porcellanato, pareti verdi, pavimento in gres porcellanato, lavabo sottopiano, top in saponaria, pavimento grigio, doccia con tenda e top nero
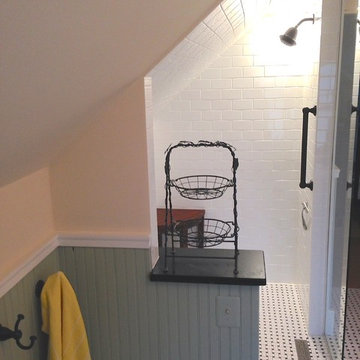
Idee per una grande stanza da bagno padronale tradizionale con lavabo a colonna, top in saponaria, vasca con piedi a zampa di leone, doccia a filo pavimento, WC a due pezzi, piastrelle bianche, piastrelle diamantate, pareti verdi e pavimento con piastrelle a mosaico
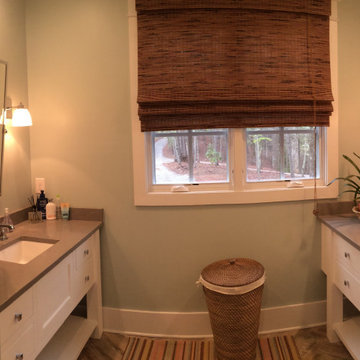
Esempio di una grande stanza da bagno con doccia chic con ante lisce, ante bianche, doccia alcova, pareti verdi, lavabo sottopiano, vasca ad angolo, WC monopezzo, piastrelle grigie, lastra di pietra e top in saponaria
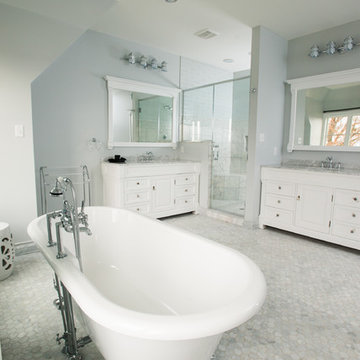
Esempio di una grande stanza da bagno padronale classica con ante con bugna sagomata, ante bianche, vasca freestanding, doccia aperta, WC monopezzo, piastrelle grigie, piastrelle bianche, piastrelle in pietra, pareti verdi, pavimento in terracotta, lavabo da incasso e top in saponaria
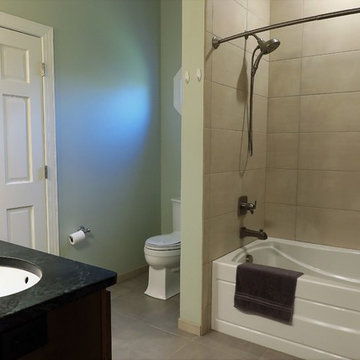
This bathroom was such a fun project. The original bathroom had pickled oak cabinetry and a turquoise green countertop with a single sink. The tub had a step to get into it, was an awful dark color and had a brass shower door. We brightened up this space by removing the step to the tub, putting in white fixtures and light tile, adding a light above the tub and using a shower curtain instead of a showerdoor. The vanity was designed by our designer, and specifically configured to be able to hold toilet paper in one of the bottom drawers. The green soapstone countertops were so lovely and helped pull the whole bathroom together. The tile in this bathroom was so much fun. We put an inlay into the floor that followed up the shower wall. The mosaic is glass, stone and copper, it is so beautiful! The copper was then used inside of the shampoo shelf. This whole bathroom really came together well and we are so proud of the end result!
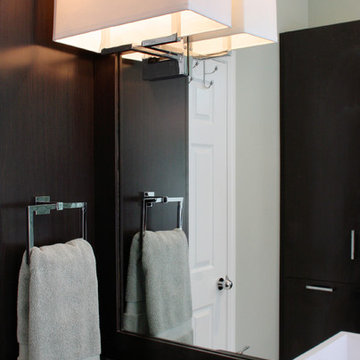
A master bath gets reinvented into a luxurious spa-like retreat in tranquil shades of aqua blue, crisp whites and rich bittersweet chocolate browns. A mix of materials including glass tiles, smooth riverstone rocks, honed granite and practical porcelain create a great textural palette that is soothing and inviting. The symmetrical vanities were anchored on the wall to make the floorplan feel more open and the clever use of space under the sink maximizes cabinet space. Oversize La Cava vessels perfectly balance the vanity tops and bright chrome accents in the plumbing components and vanity hardware adds just enough of a sparkle. Photo by Pete Maric.
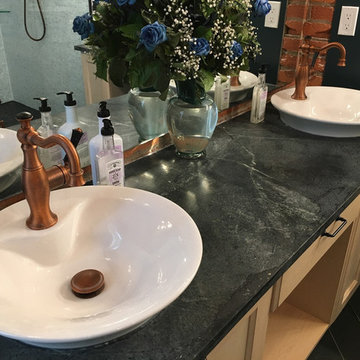
Launa Koch
Ispirazione per una grande stanza da bagno padronale boho chic con ante in stile shaker, ante in legno chiaro, vasca da incasso, doccia ad angolo, WC monopezzo, piastrelle bianche, piastrelle a mosaico, pareti verdi, pavimento in ardesia, lavabo a bacinella, top in saponaria, pavimento nero, porta doccia a battente e top verde
Ispirazione per una grande stanza da bagno padronale boho chic con ante in stile shaker, ante in legno chiaro, vasca da incasso, doccia ad angolo, WC monopezzo, piastrelle bianche, piastrelle a mosaico, pareti verdi, pavimento in ardesia, lavabo a bacinella, top in saponaria, pavimento nero, porta doccia a battente e top verde
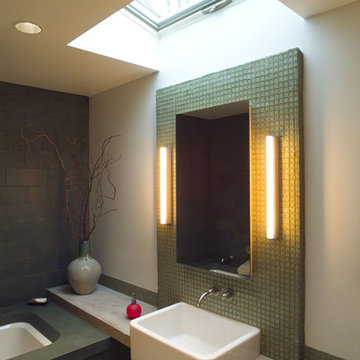
This 1950's split-level ranch house was completely renovated to meet the needs of a growing family. The central roof was raised to admit generous natural ambient light to the kitchen and living spaces. New metal windows were enlarged and repositioned to capture distant views. Interior finishes were replaced and the mechanical system revised to provide radiantly heated floors.
The project was undertaken while Jim was a partner with Richard Brown Architects, AIA, LLP.
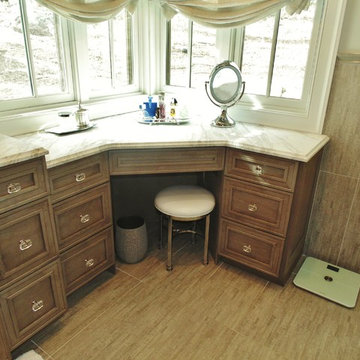
Designed by & Photo by Rob Rasmussen
Ispirazione per una stanza da bagno padronale classica di medie dimensioni con ante con riquadro incassato, ante in legno scuro, piastrelle beige, piastrelle in ceramica, pareti verdi, pavimento con piastrelle in ceramica, lavabo sottopiano e top in saponaria
Ispirazione per una stanza da bagno padronale classica di medie dimensioni con ante con riquadro incassato, ante in legno scuro, piastrelle beige, piastrelle in ceramica, pareti verdi, pavimento con piastrelle in ceramica, lavabo sottopiano e top in saponaria
Stanze da Bagno con pareti verdi e top in saponaria - Foto e idee per arredare
3